A two-story, zero-lot home in Colonial Green Place is perfect fit for downsizing couple

Brenda and Fred Wiseman loved living in East Memphis. However, Fred had retired from a career in the pharmaceutical industry and the couple felt they wanted to downsize their home and eliminate yard work.
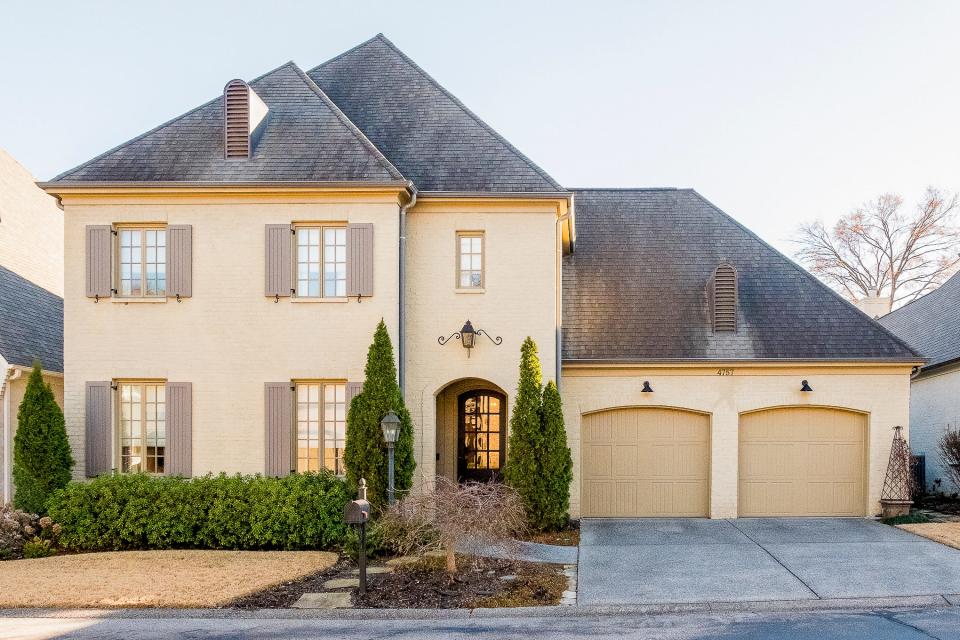
“We wanted a home that would offer a casual lifestyle with space to paint, which is my favorite activity,” explained Brenda. “I’m still working on contract as a psychiatric nurse, and travel to facilities all over town.”
To begin their house hunt, the Wisemans enlisted the assistance of Betsy Kelly and her daughter, Eleanore Maynard, both agents with Hobson Realtors.
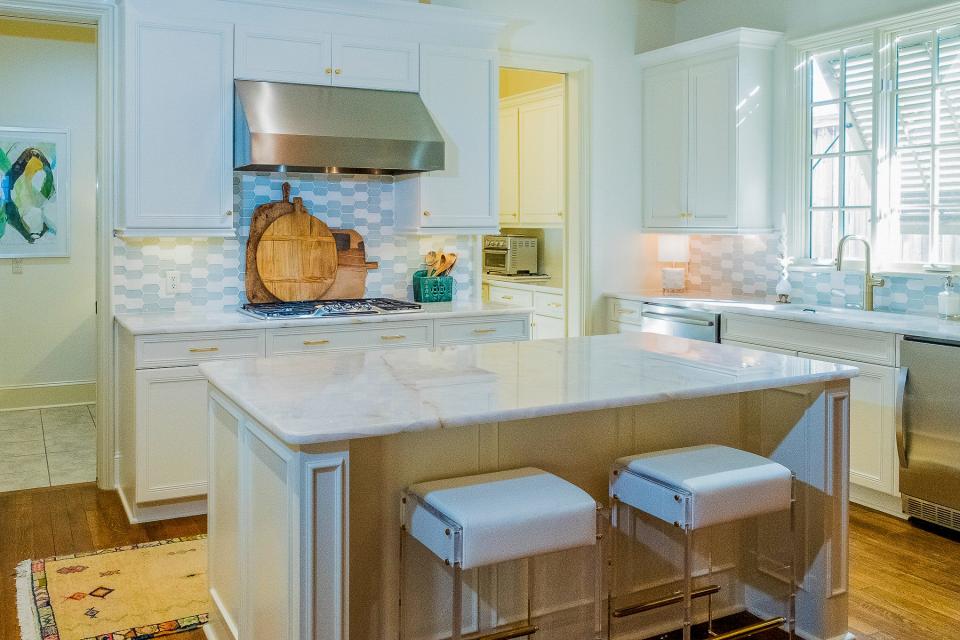
“We connected with Betsy and Eleanore through a mutual friend,” said Brenda. “After seeing five different properties, we put an offer on the first house that we had seen. Our agents scouted the market’s current inventory to help us understand the going rates for various neighborhoods. Both Betsy and Eleanore were so easy to work with and communicated with us as a great tag team. It was a very positive experience. Subsequently, the mother-daughter real estate team helped us sell our previous home as well.”
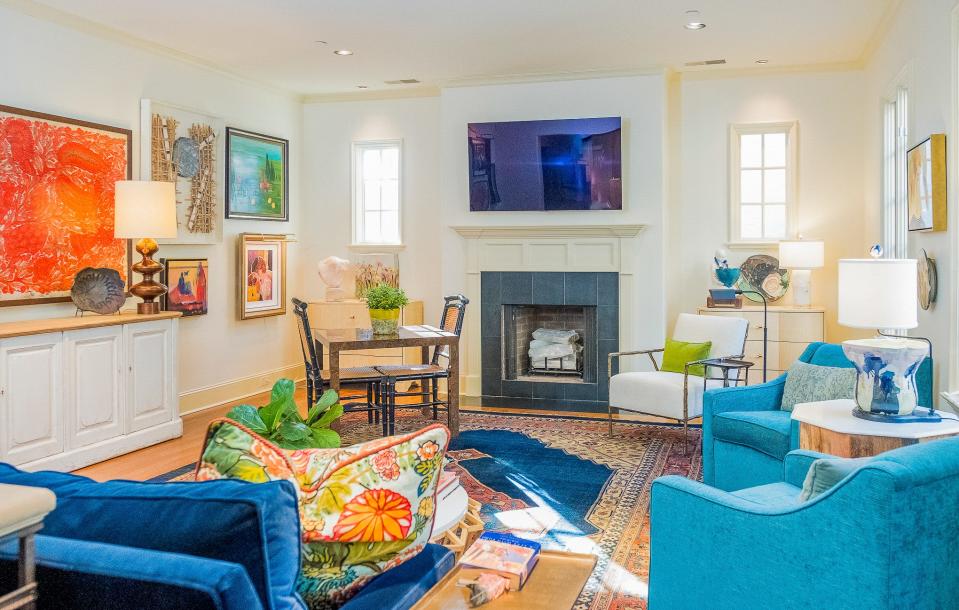
The house that captured the Wisemans’ fancy was a traditional, two-story, zero-lot home in the gated community of Colonial Green Place, only a quarter of a mile away from their previous abode. They paid $600,000 for approximately 3,500 square feet of living space, with three bedrooms and three-and-a-half bathrooms. The handsome painted brick home offered a downstairs primary bedroom adjoining a luxurious bathroom. The bathroom had double vanities, a large jacuzzi tub, a shower and lots of storage space. Marble floors and granite countertops added a touch of elegance to the room.
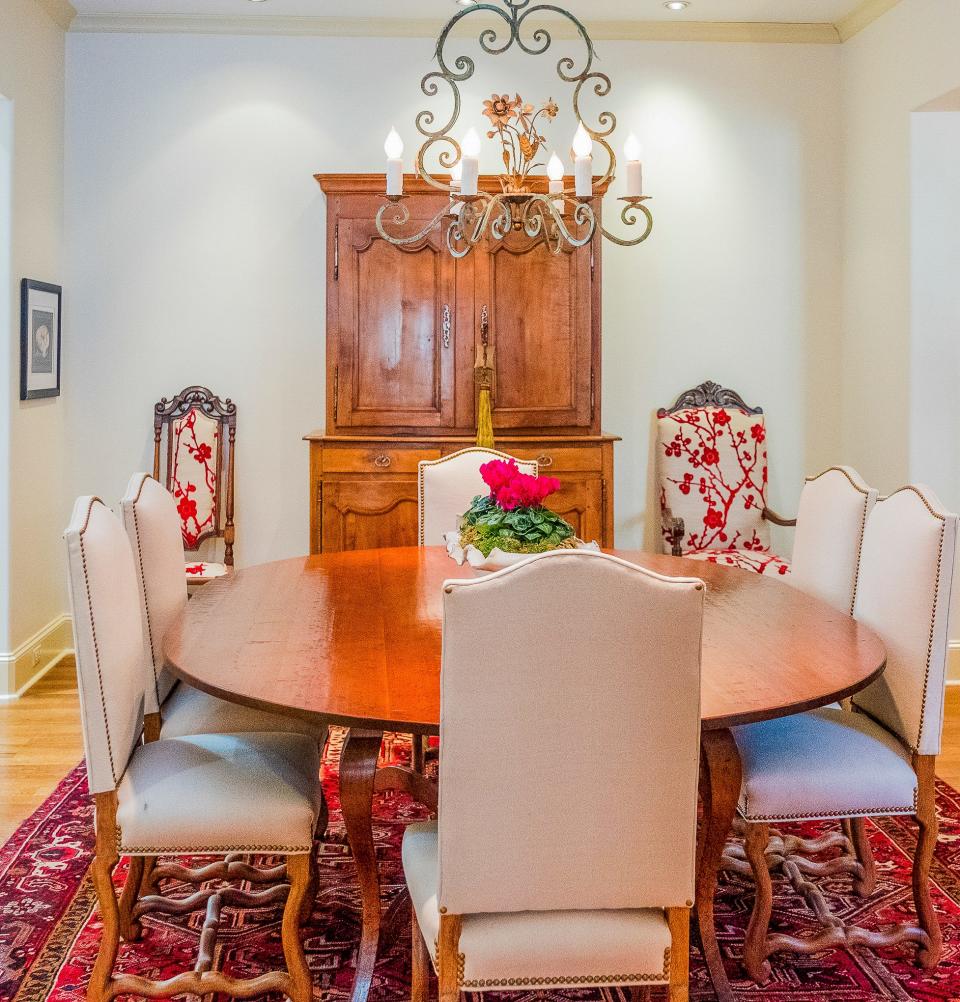
Built in 2007, the house had a marble entry way that led to a center hall that ran through to the back of the house. Off the hall were the primary bedroom, a stylish half-bath with a dark marble-topped console sink, and the library. At the end of the hall, the path opened to the dining room. A series of French doors brought in an abundance of natural light from the courtyard. There was an open floor plan that allowed easy flow between the kitchen, the dining room and the family room.
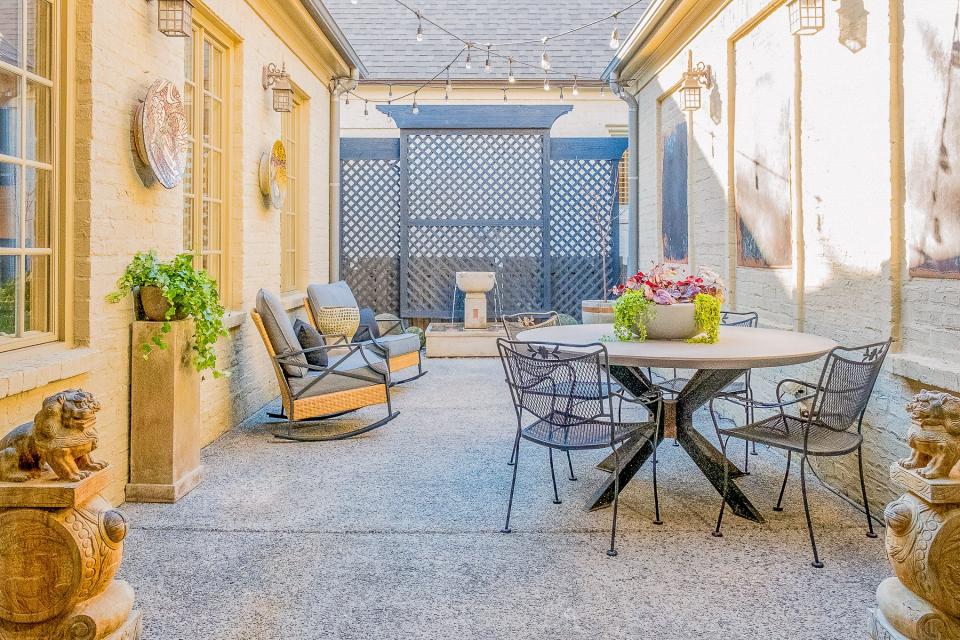
In the kitchen, the mid-tone wood cabinets were complemented by lighter wood floors and brown-flecked granite countertops that married the various neutral-hued tones. Built-in stainless steel appliances included a double oven, a four-burner gas stove, a French door refrigerator, and a microwave built into a large island. Not only did the island offer up storage solutions, but it also provided space to pull up barstools for casual meals.
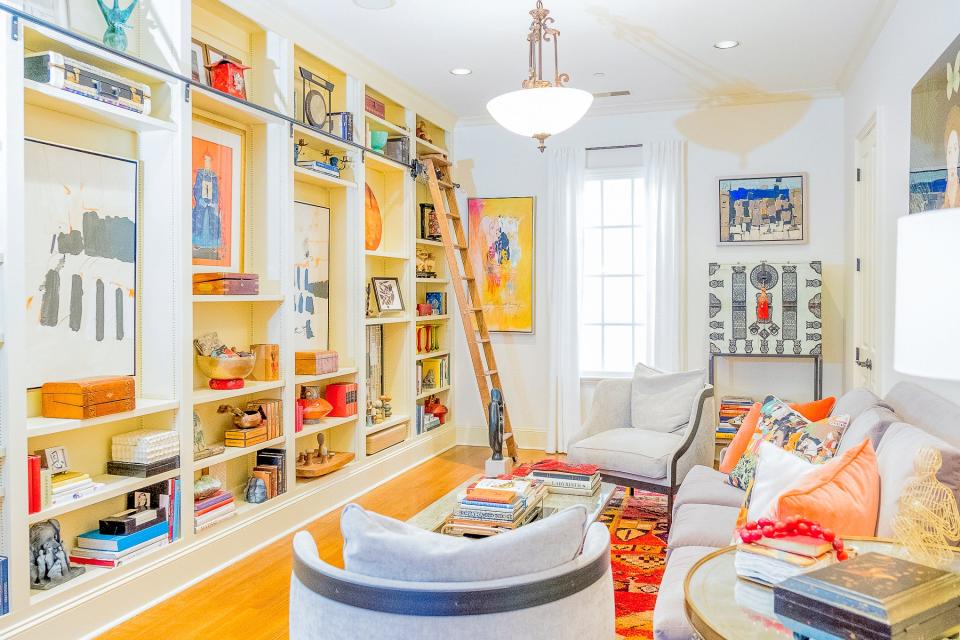
“We love the library and courtyard features of this house,” said Fred. “We have made some cosmetic updates to the house, such as new quartzite kitchen countertops, tile flooring, and interior painting. Plus, we added a fountain in our private courtyard. Next, we plan to create container gardens for the courtyard and soften the hardscape with lots of greenery.”
Brenda added, “A big difference between this house and our former home is that we used to have a back house which we built to use as an art studio. It was surrounded with huge old trees and large windows with lots of natural light. We plan to create a designated space to use as an art studio here, too.”
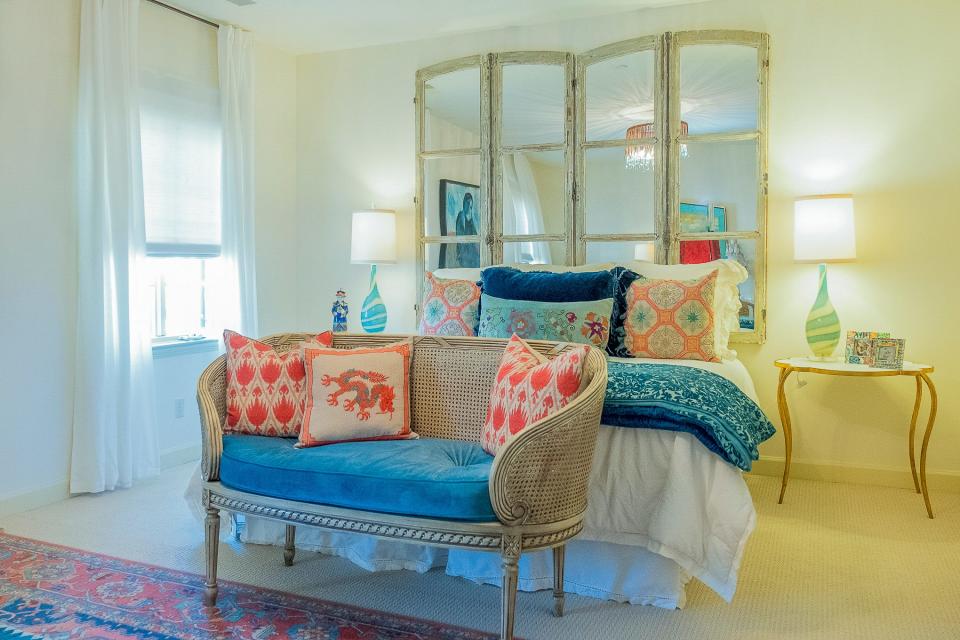
“Our new house is in a great location and the neighbors have been very kind and welcoming,” continued Brenda. “Our dogs, George and Ollie, love their new home and all the dogs in the neighborhood. We look forward to this new adventure, making new friends, and staying close to our old friends nearby.”
Emily Adams Keplinger is a freelance reporter who produced this feature for the Advertising Department.
This article originally appeared on Memphis Commercial Appeal: East Memphis home offers 3 bedrooms and 3.5 bathrooms.

