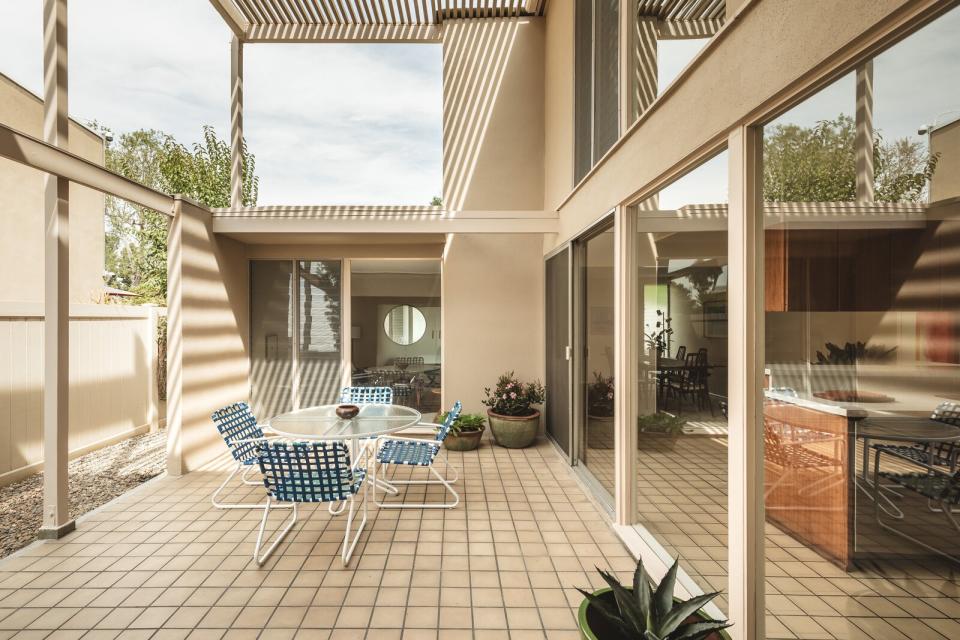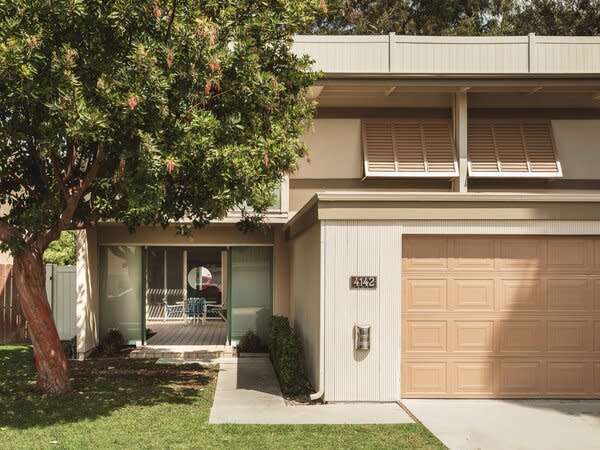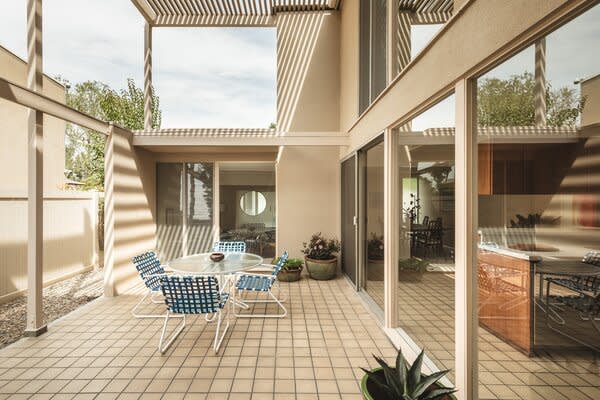Two Side-by-Side SoCal Homes Designed by Clifton Jones Jr. Seek $1.4M
Dating back to 1963, each lightly updated unit comes with walls of glass, 1,200 square feet of living space, and a central courtyard.

Location: 4140 & 4142 Del Mar Ave., Long Beach, California
Price: $1,385,000
Architect: Clifton Jones Jr.
Year Built: 1963
Footprint: 2,424 square feet (two bedroom, one full and one half baths)
Lot Size: 0.27 acres
From the Agent: "On acreage that had previously been home to pasture and training facilities for his family’s thoroughbred racehorses, architect Clifton Jones Jr. developed a tract of distinguished garden home duplexes. Named Cerritos Circle, its modernist post-and-beam designs show the influence of his then USC professors Edward Killingsworth and Calvin Straub. Privacy in addition to a seamless connection between indoors and out is achieved by way of floor to ceiling glass walls directed at central courtyards for each residence. Each unit has its own expansive and separate rear yard. This, combined with well-planned layouts make the two 1,200+ sf homes feel much larger than their measure. As side by side units, each has the feeling of being its own single family home. Both feature two bedrooms, one-and-a-half baths, well-organized kitchens, and spacious open-plan living/dining areas."
See the full story on Dwell.com: Two Side-by-Side SoCal Homes Designed by Clifton Jones Jr. Seek $1.4M
Related stories:




