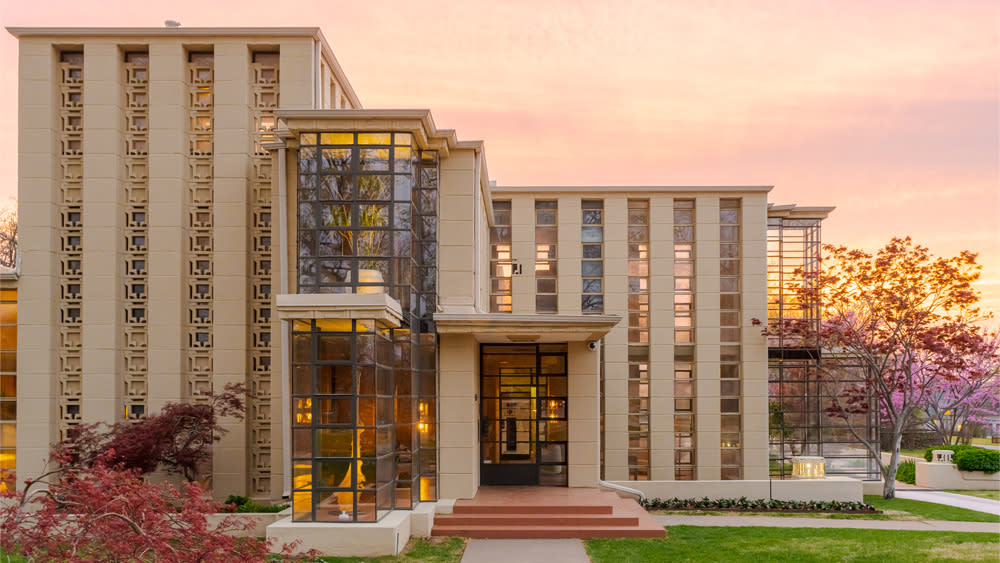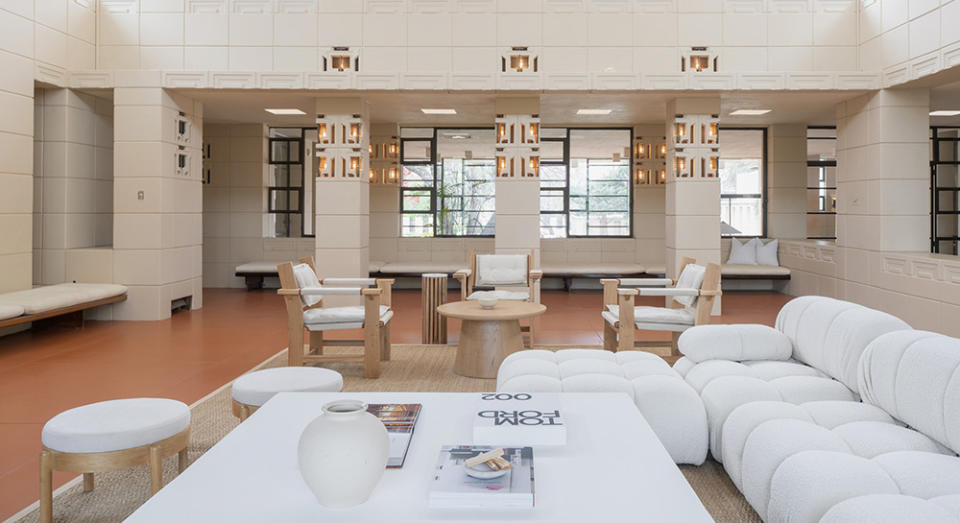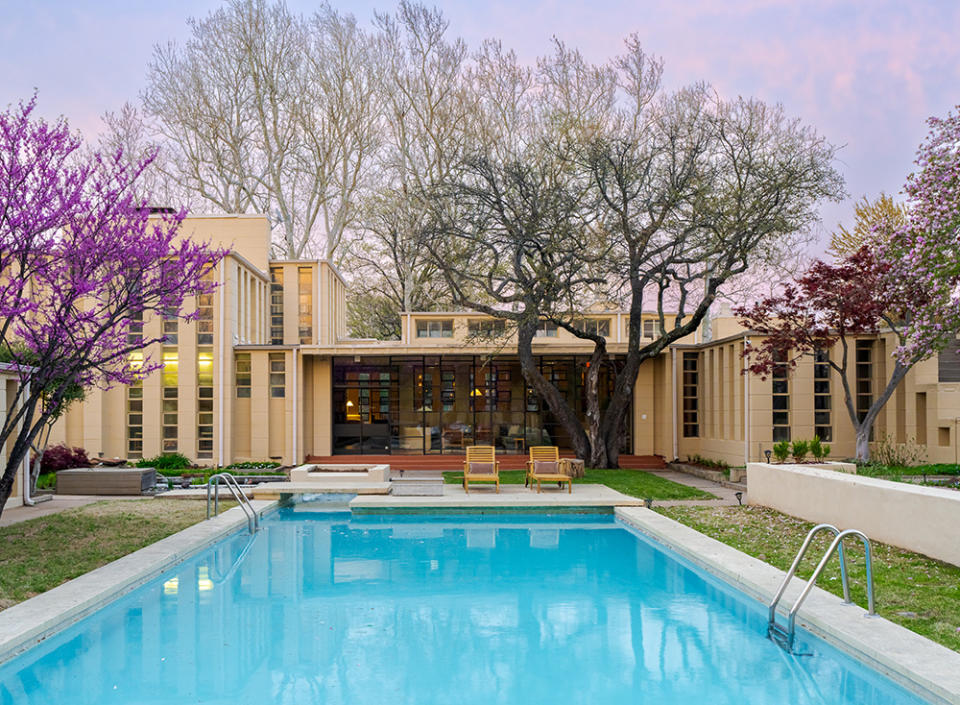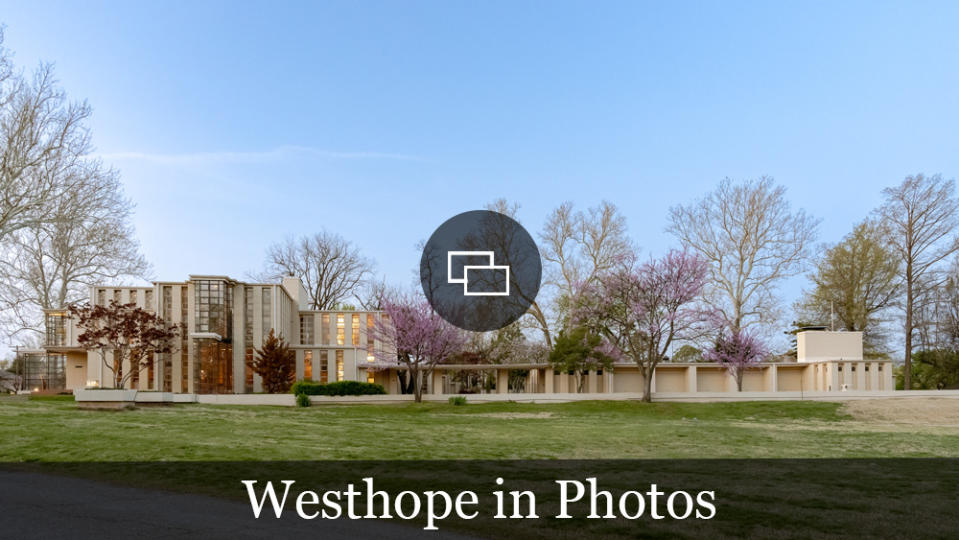Tulsa’s Only Frank Lloyd Wright House Is Heading to Auction Next Month

- Oops!Something went wrong.Please try again later.
As the story goes, Frank Lloyd Wright was enduring a bit of a career slump in the late 1920s when his cousin, Tulsa Tribune publisher Richard Lloyd Jones, asked the legendary architect to create a home for him on what was then the southern outskirts of Tulsa. One of only three Wright-designed structures in Oklahoma—including the Price Tower and Harold Price Jr. house—-the textile block residence was built at a total cost of more than $100,000, or $60,000 over the original estimate.
Last sold to local developer Stuart Price of Price Family Properties for $2.5 million in October 2021—and subsequently restored and modernized, complete with extensive tweaks to the exterior, glasswork and landscaping—the notable property first popped up on the market in April asking a speck under $8 million. Now it’s being auctioned off with no reserve in collaboration with Sotheby’s Concierge Auctions, bidding expected to start between $1.5 million and $3.25 million.
More from Robb Report
Rodney Dangerfield's Widow Relists Snazzy Art Deco Home in L.A. at New Lower Price
This Portland Home Is One of Just Two Residences in Oregon Designed by Richard Neutra

This home is truly a piece of art, according to listing agent Rob Allen of Sage Sotheby’s International Realty. “In addition to being one of Frank Lloyd Wright’s largest works,” he says, “it is his only textile block home outside of California—where they have garnered some of his highest prices.”
In 2019, for instance, the architect’s Ennis House in the Los Feliz area of Los Angeles sold for a record-breaking $18 million, far and away the most ever paid for a Wright-designed home.
Completed almost a century ago and listed on the National Register of Historic Places in the early ’70s, “Westhope” (also referred to as “The Big House”) features five bedrooms and an equal number of bathrooms in a little more than 10,400 square feet of two-level living space. There are original stained concrete floors, casement windows, built-ins and vast expanses of glass throughout.

Tucked away on a nearly 2-acre parcel of land —in the affluent Midtown neighborhood of Tulsa, near the area’s bustling retail and commercial districts—the striking cement block and glass-columned dwelling is highlighted by a spacious formal living room sporting one of five wood-burning fireplaces spread across the house, along with a wet bar-equipped dining room and an updated kitchen outfitted with dual islands and stainless appliances.
Elsewhere in the house is an office flaunting the original bookcases and another living room lined with glass, plus a master retreat holding a walk-in dressing room/closet space and bath. Outdoors, the grassy backyard hosts a pool, koi pond, and several spots well-suited to al fresco lounging and entertaining. There’s also an 800-square-foot guest apartment and an attached five-car garage.
Click here for more photos of Frank Lloyd Wright’s Westhope.
Best of Robb Report
Sign up for Robb Report's Newsletter. For the latest news, follow us on Facebook, Twitter, and Instagram.


