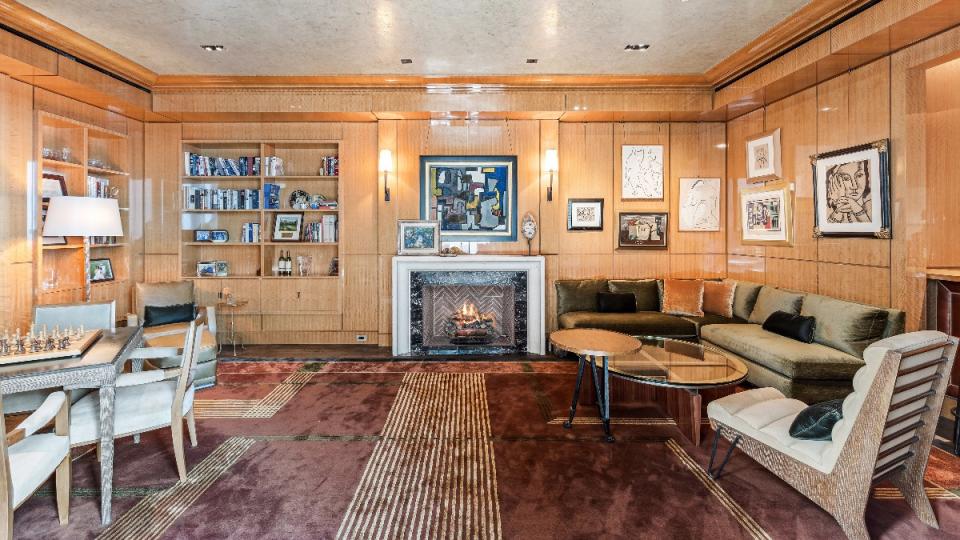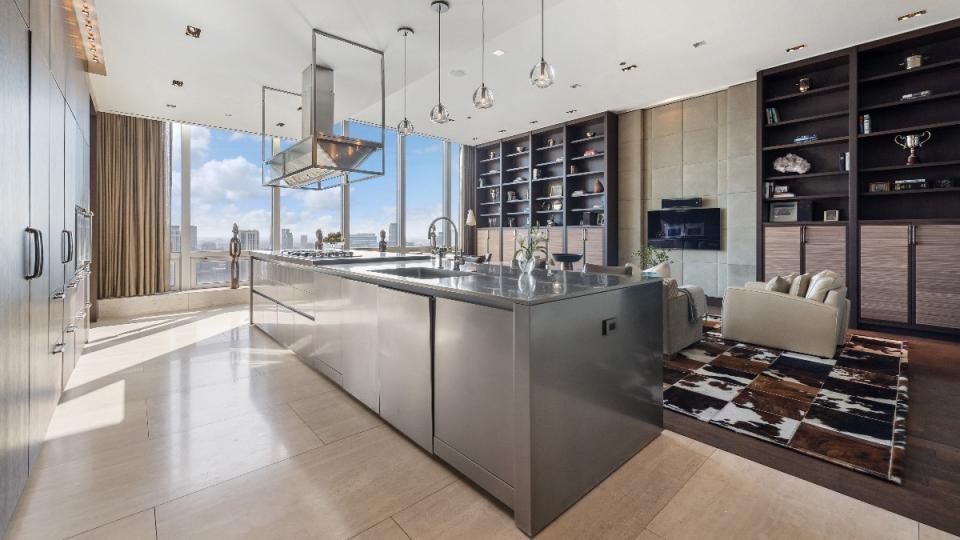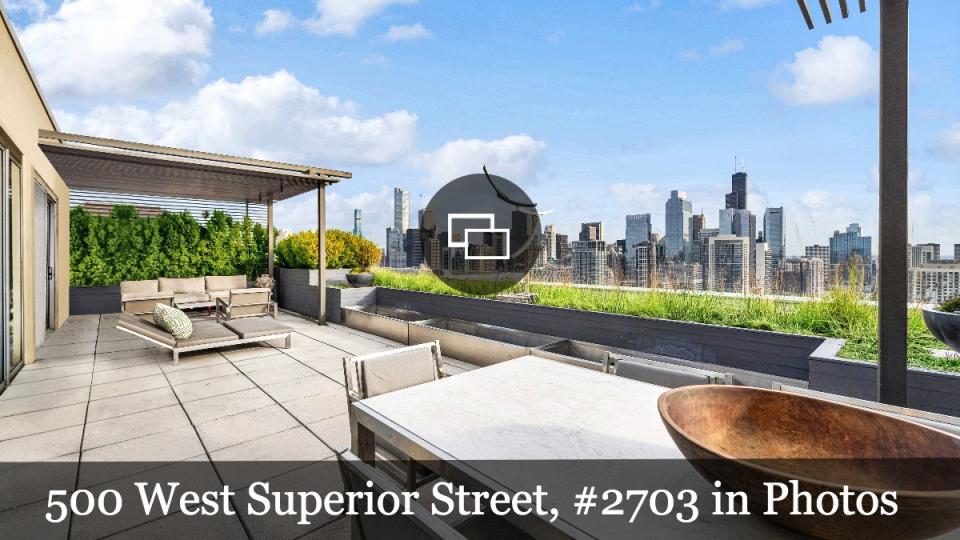This Triplex Penthouse Marries Bespoke Luxury with Chicago’s Rich Architectural History

- Oops!Something went wrong.Please try again later.
Designed by architect Minoru Yamasaki, The Montgomery is a 26-story condo skyscraper in Chicago’s River North neighborhood that was built in 1972 as the former headquarters for catalog giant Montgomery Ward. Chicago was the birthplace of the American skyscraper, and at the time, The Montgomery was one of the city’s most modern buildings. During its construction, Yamasaki was simultaneously designing New York’s World Trade Center.
Now, you can own a piece of Chicago’s rich architectural history with the spectacular triplex penthouse that tops The Montgomery. The one-of-a-kind penthouse, listed for $12 million, was renovated in 2007 by Chicago-based architect Darcy Bonner, and the approximately 10,000-square-foot residence, which spans the 27th, 28th, and 29th floors, has a total of three bedrooms and four bathrooms, plus two more powder rooms.
More from Robb Report
'Crazy Rich Asians' Director Unloads Pastoral California Estate for $5 Million
'Grand Theft Auto' Creator Flips Spare L.A. Home Back Up for Sale at $9.2 Million
An Oceanfront Malibu Retreat Sells to Affordable Housing Guru for a Pricey $38 Million
Upon entering the 27th floor, the foyer connects the triple-height living room, which offers skyline views through soaring floor-to-ceiling windows. The voluminous space features a grand piano and ample seating and has custom Bernhardt millwork along the walls. The sellers are art collectors and sought to create a space that could beautifully display their collection.

To one side of the living room, pocket doors glide open to a sleek, wood-paneled library with a wood-burning fireplace and a hidden bar area. On the other side of the living room, another set of pocket doors slide open to the formal dining room, which features custom-made chandeliers from Paris by Hervé van der Straeten, along with custom, shagreen-accented cabinets. Elsewhere on the 27th floor are the kitchen and family room, as well as a temperature-controlled walk-in wine cellar.
The upper floors are accessible via a private wood-paneled elevator or the floating staircase. All of the bedrooms are found on the 28th floor, with two guest bedrooms clustered together with ensuite baths and ample closet space. A bridge traverses the living room and leads to an office space and a lofted area perfect to use as a small gym, as the sellers currently do, or perhaps as an art studio or a reading nook. This wing of the home also houses the primary suite, which offers a sitting area and a private terrace, a deluxe bath, and a massive walk-in closet.

The 29th floor comprises a penthouse lounge for relaxing and entertaining and a roomy terrace for taking it outside. The spacious lounge includes a small kitchenette/bar with built-in stool seating, while the landscaped terrace has a covered, built-in kitchen, an alfresco dining area, and, of course, sweeping city views. The cherry on top, however, are the four heated garage spaces, a much-coveted and all-but-priceless luxury during Chicago’s blistering cold winters.
The penthouse is listed with Carrie McCormick of Christie’s International Real Estate.
Click here for more photos of 500 West Superior Street, #2703.
Best of Robb Report
Sign up for Robb Report's Newsletter. For the latest news, follow us on Facebook, Twitter, and Instagram.


