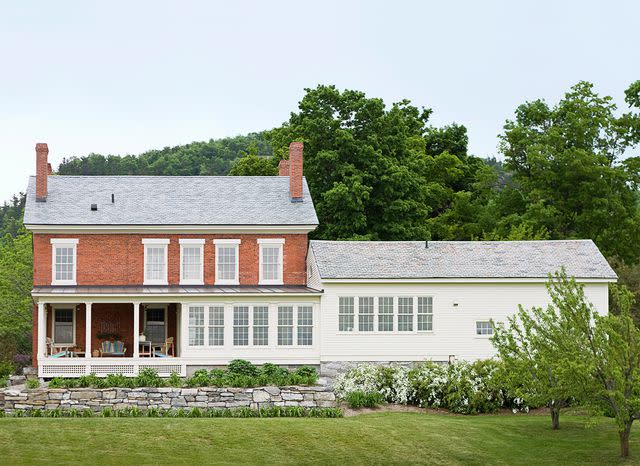The Tri-Level House Is a Type of the Classic Split-Level
While the name tri-level isn’t used very often anymore, this three-level layout is a popular interpretation of the split-level home.

You’ve heard of split-level and bi-level houses, but have you heard of their (less common) sister floorplan, the tri-level house? This type of split-level layout was popular over 50 years ago and combines a few standard home layouts you’ve likely seen before.
While tri-level houses aren’t as popular today as they once were, they can still be a floorplan worth considering for certain families—and you might even stumble upon older homes that still have this layout during your home search. To help demystify this layout, we’ll review the distinct features of a tri-level house and what you should consider when purchasing one.
Related: What Is a Single-Family Home?
What Is a Tri-Level House?
You can think of a tri-level house as a sort of hybrid—and many standard split-levels today actually have a tri-level layout, though the term tri-level has fallen out of popularity. These layouts typically combine both a two-story home layout and that of a ranch. But to highlight the obvious, tri-level houses have three floors.
“These houses comprise a front entrance towards the center of the house. The single-story section might be located on the right or left side of the front entrance,” says Alex Capozzolo, co-founder of Brotherly Love Real Estate. “It leads to the kitchen and the living area. The two-level side of the entrance has two sets of stairs—one leading to the bedrooms/washrooms and the other going down towards the garden level, laundry room, or storage space.”
These homes are different from bi-level and some split-level homes because of their specific layout, says Andrew Pasquella, a Realtor at Sotheby’s International Realty.
“It differs from a bi-level house in that the bi-level house only has two usable floors and a landing in between, while a tri-level house has three usable floors,” he says. “It’s also different than a split-level house that just has two floors, no landing, and no usable third level.”
Each level of a tri-level house typically contains various rooms with entrances that lead to outdoor areas.
“One level may contain the kitchen, dining, and living room, which could lead to an outdoor patio,” Pasquella says. “The second level up would have the bedrooms and bathrooms, and the level down could be a family or recreation room, laundry room, and garage entry.”
Even during their heyday in the 1980s, these homes weren’t built everywhere, and they’ve fallen out of favor as more open-concept homes became the preferred layout for American buyers. (The staggered layout of a tri-level house doesn’t lend itself to open floorplans.)
“Although not famous anymore, tri-level houses used to be commonly found in the Northeastern United States around Connecticut, Maine, and Vermont,” Capozzolo says. “Tri-level houses were quite popular in the 1980s. These emerged as a hybridized counterpart to single-story ranch houses around the 1950s.”
Related: What Is a Duplex Home?

Pros and Cons of Tri-Level Houses
If you’ve come across a tri-level house in your search for a new home, consider its unique characteristics, which many feel can be drawbacks.
With three levels at play, you’ll be navigating stairs regularly. Maybe you’re game for that, but older residents or those with mobility issues could have difficulty navigating the home. That also makes it less appealing to some potential buyers.
Capozzolo also points out that many consider these homes outdated, complicating the resale process. Because the floors are stacked, remodeling could pose unique challenges. Finally, Capozzolo says the layout of these homes does not typically allow for a lot of natural light to filter in.
Because these homes were typically built in hilly regions, some below-ground levels might face unique maintenance challenges. If you already live in a tri-level house, be sure your home is waterproof and that you’re promptly addressing any leaks, mold, and other issues. If you’re considering buying one of these homes, make sure to check thoroughly for any preexisting damage or problems during your inspection.
Of course, it’s not all bad news. Pasquella points out that the layout of these homes means each area experiences less noise.
“The separation that three levels offer cuts down noise and adds privacy from area to area,” he says. “This can be ideal for entertaining while keeping the more private spaces like bedrooms separate from the hubbub.”
These homes are often affordable, they efficiently use their space, and many offer a lot of outdoor space with patios or gardens, Capozzolo says.
Related: 100 Years of Real Estate and Homeownership, Through the Pages of BHG
Home-Buying And Real Estate Guides
What First-Time Homebuyers Need to Know, According to Real Estate Pros
What Real Estate Experts Want You to Know Before Buying a Second Home
Ready to Move On to Your Next Home? Here's What Experts Want Home Buyers to Know
For more Better Homes & Gardens news, make sure to sign up for our newsletter!
Read the original article on Better Homes & Gardens.

