Tour a Summer House in Maine That Mixes Japanese Zen With Old-School New England
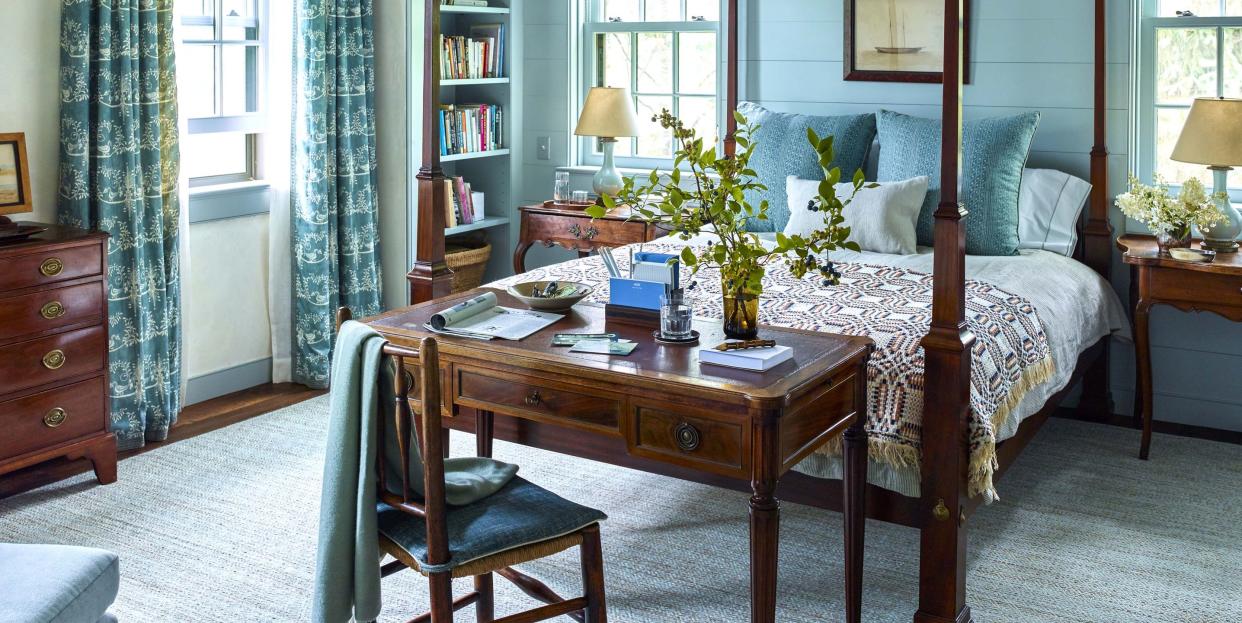
Down the hill from a sprawling, turn-of-the-century summer estate in Camden, Maine, you’ll find what appears to be the old farm compound—some small, shingled barns where the family’s livestock lived, gardens where the cook collected fresh vegetables for supper, rows of hydrangeas that filled vases in the big house up the hill. “That’s what I call an ‘architectural mythology,’” says Gil Schafer, principal at the award-winning firm G. P. Schafer Architect, who, in fact, built it all from the ground up just a few years ago.
For the Boston-based couple who purchased the lot in 2015, Schafer set out to hide the clearly visible neighboring houses on either side—which, as the architect says, “sort of negated the idea of being on the coast of Maine.” The resulting design, a barn complex surrounding a courtyard, “was all based on this agrarian narrative we created,” Schafer says.
Then there was the challenge of how, exactly, to build on the sloped site. “It was a little bit of a head-scratcher,” the architect admits. But he came up with a “bank barn,” a structure set into a hillside that has entrances on both the lower and upper levels. Adjacent barns—one used as a garage, the other as an exercise and meditation space—were placed on either side, and all three were covered in shingles to match the main house.
The owners, well-traveled empty nesters, brought a mix of antiques from around the world, which Schafer incorporated throughout the historically influenced interiors. A trip to Japan provided inspiration for the terraced gardens: “French and Italian furniture and Japanese gardens aren’t the first things that come to mind when you think of Maine,” Schafer points out. “But somehow, it works—it’s a true reflection of the clients.”
Courtyard
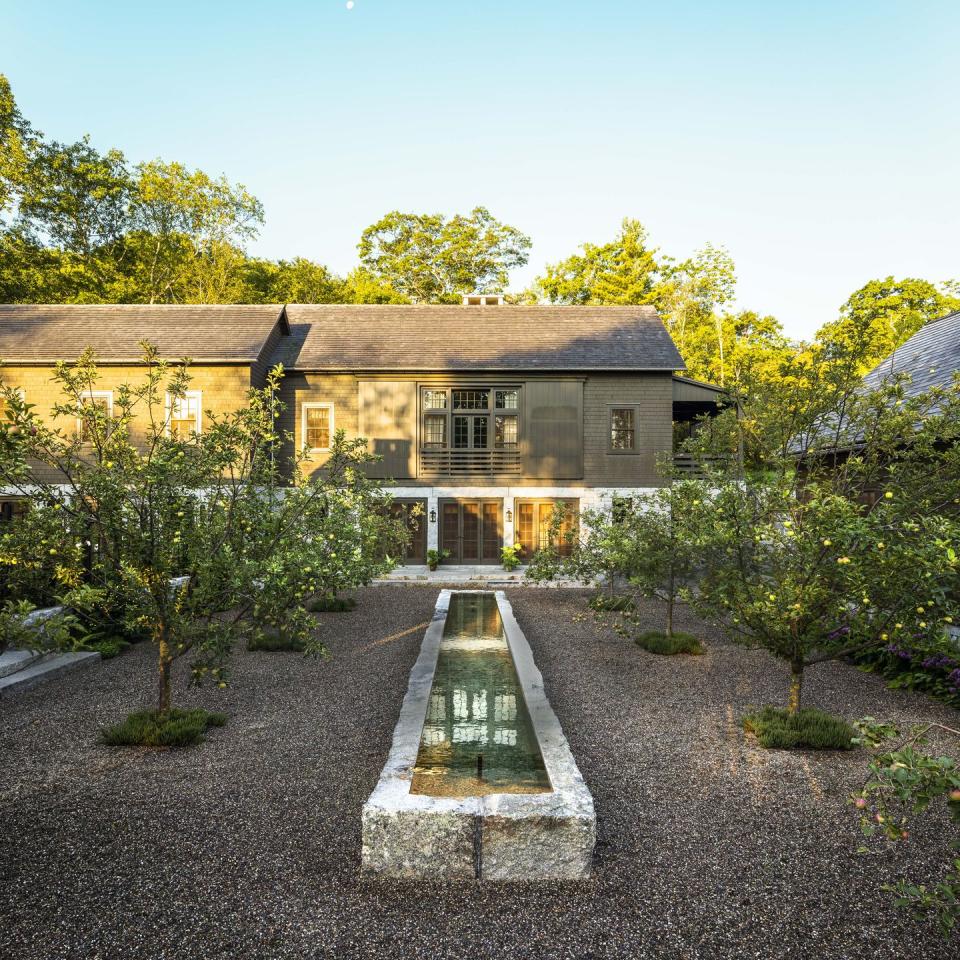
Schafer worked closely with Mohr & Seredin Landscape Architects to create the Japanese-inspired gardens. “It was one ofthose projects where, as far as the landscapeand architecture are concerned, you can’tquite tell where one ends and the other begins.”
Entry Gallery
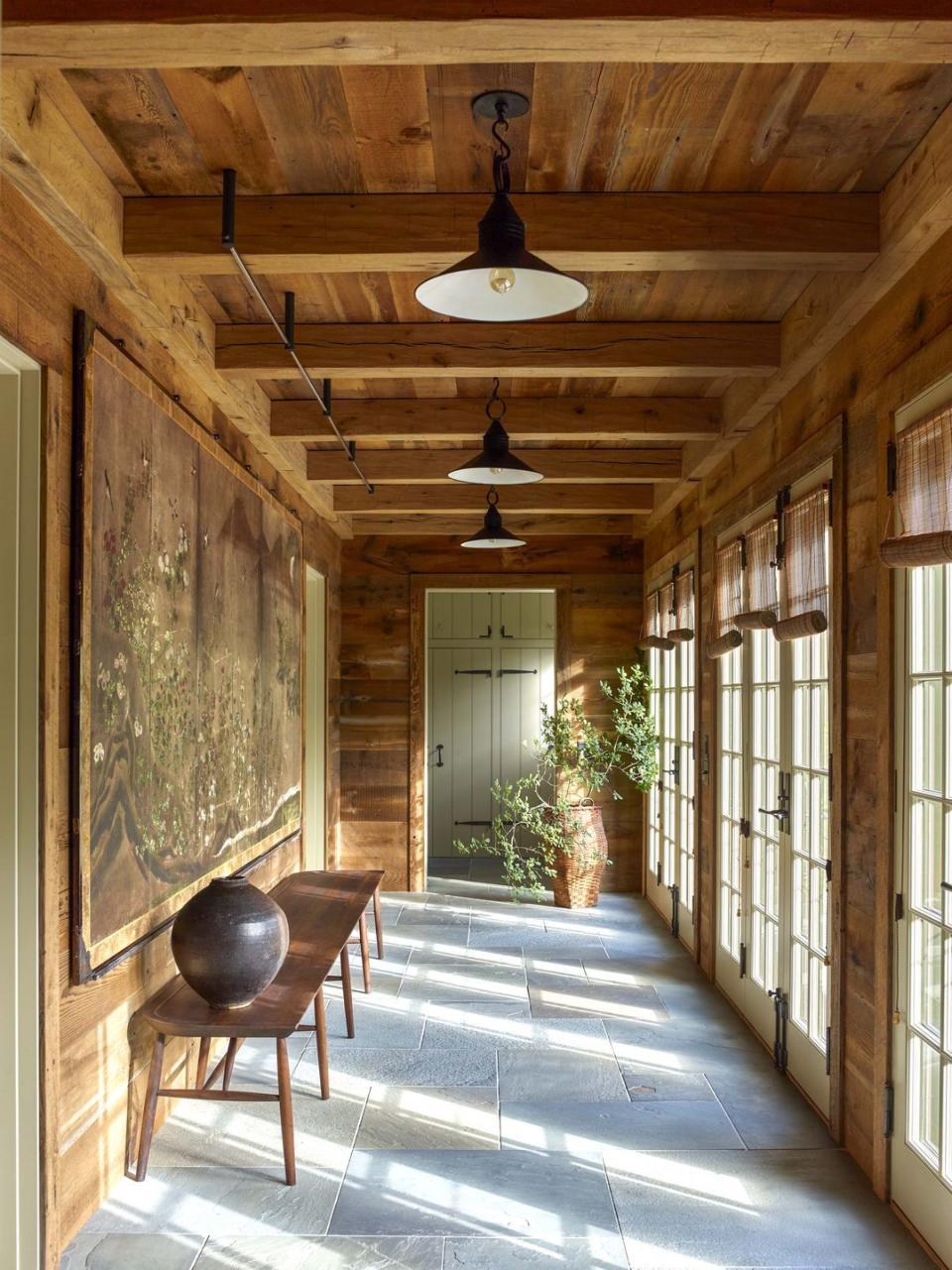
The clients’ antique Japanese screen provided the design inspiration for an outdoor fence in the cutting garden. Pendants: Remains Lighting. Picture light: Juniper Design. Bench: Sawkille. Window shades: Shades of Nature, through Roomworks.
Great Room
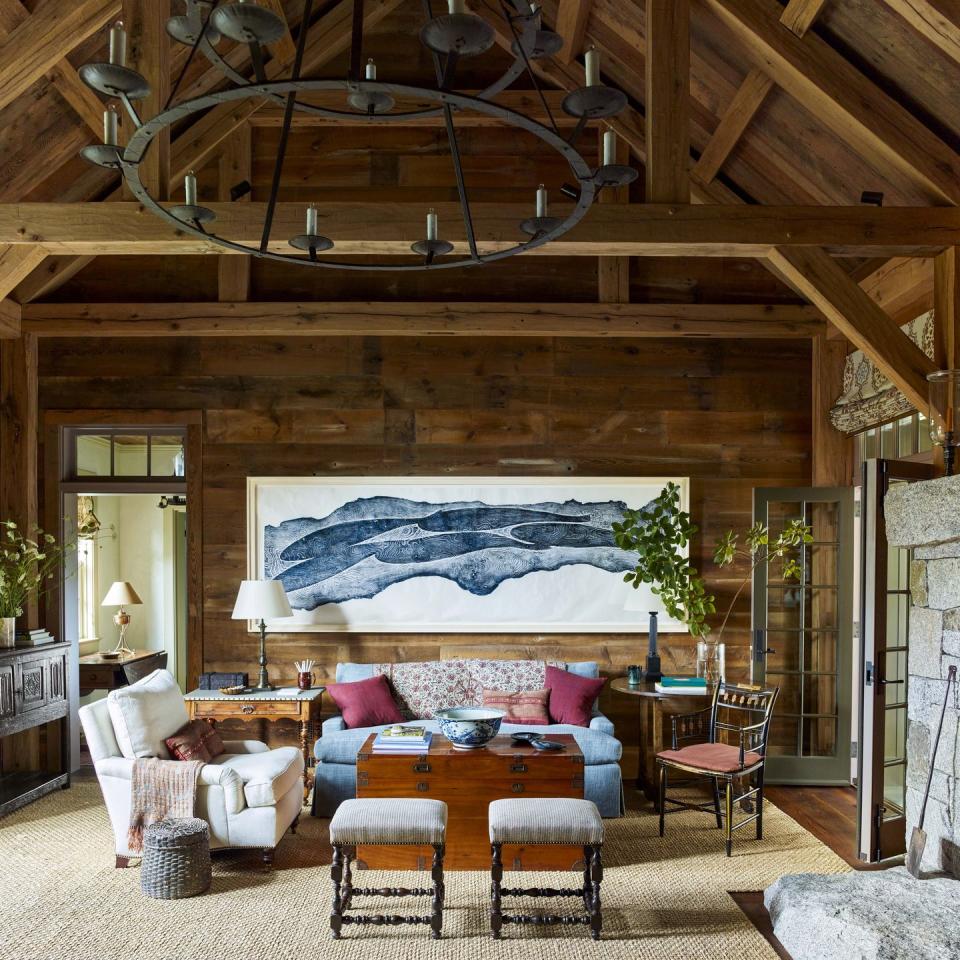
Schafer incorporated French and Italian antiques with classic New England pieces. “It’s less expected than just sticking to Americana,” he says. Chandelier: Formations. Art: Elmigration, Julian Meredith, through Yew Tree House Antiques. Sofa: Jonas, in Rogers & Goffigon fabric. Chair: clients’ own, in Lee Jofa fabric. Trunk: antique. Stools and side chair: antique, in Dessin Fournir fabrics. Rug: Holland & Sherry.
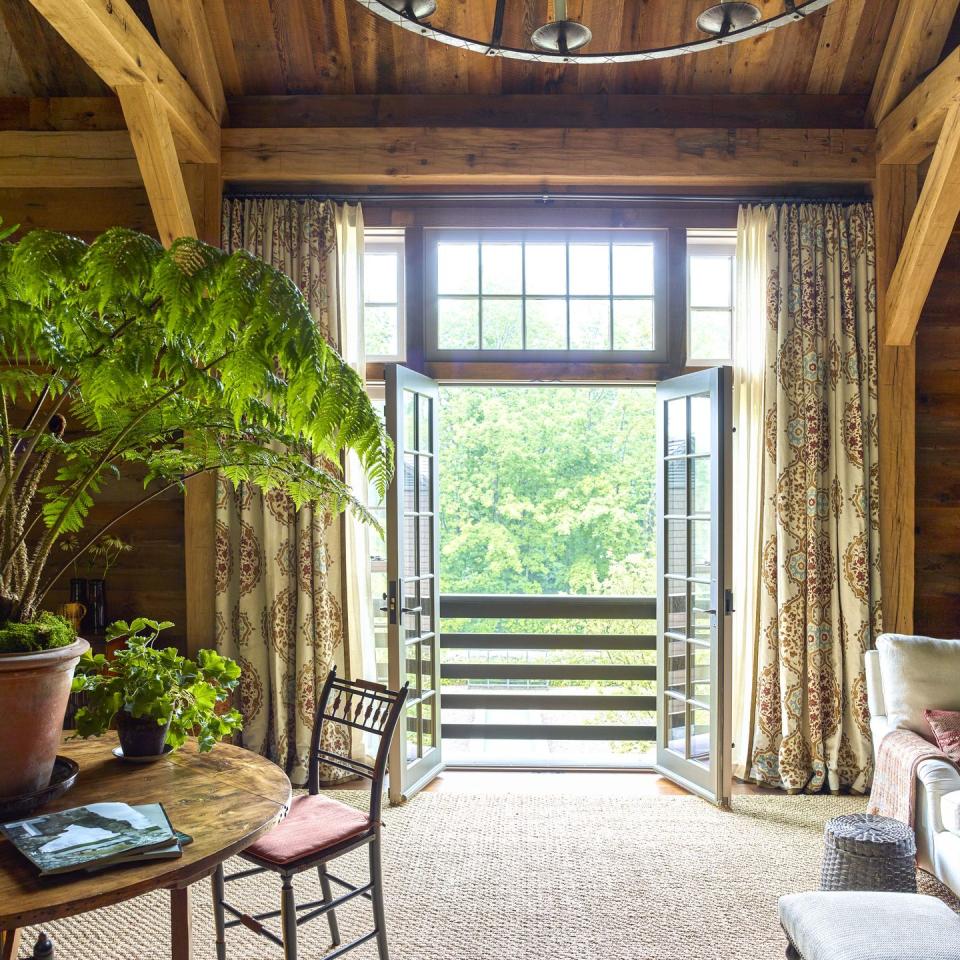
“We added French doors with sidelights and transoms to bring ample light into the room, and to provide views over the courtyard and out to sea in the distance,” the architect says. Curtains: Robert Kime and Clarence House fabrics with Rogers & Goffigon trim. Table: antique.
Porch
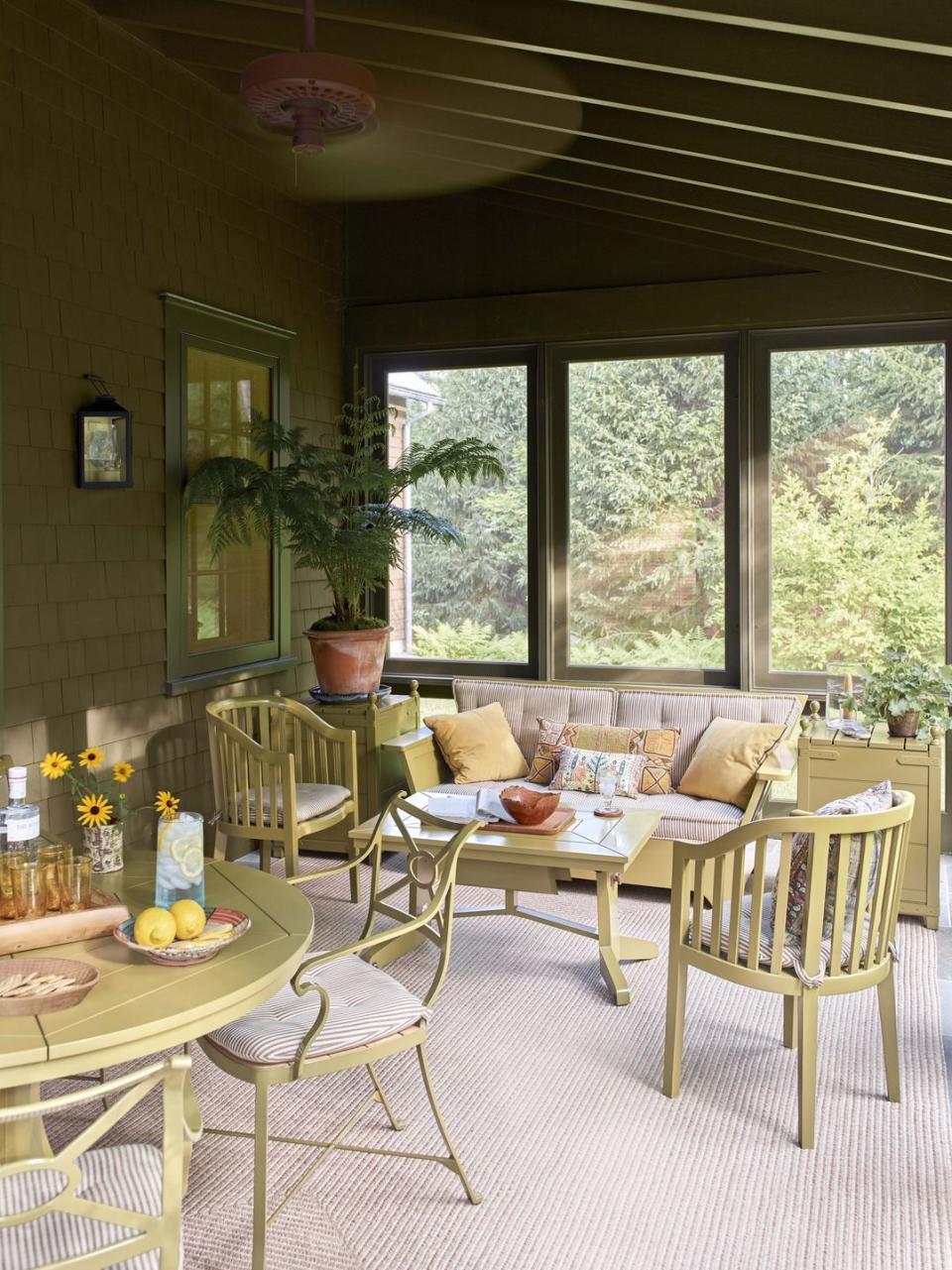
Western exposure means the porch gets prime golden-hour light in the afternoons and evening. Differing furniture shapes were painted a unifying color for a look that’s cohesive but not overly matchy. And Schafer's choice of exterior paint—Benjamin Moore’s River Rock—blends in with the surrounding foliage to keep the emphasis on the view.
Furniture: Munder Skiles with Perennials fabric. Rug: Marc Phillips Rugs. Lanterns: Remains Lighting.
Kitchen
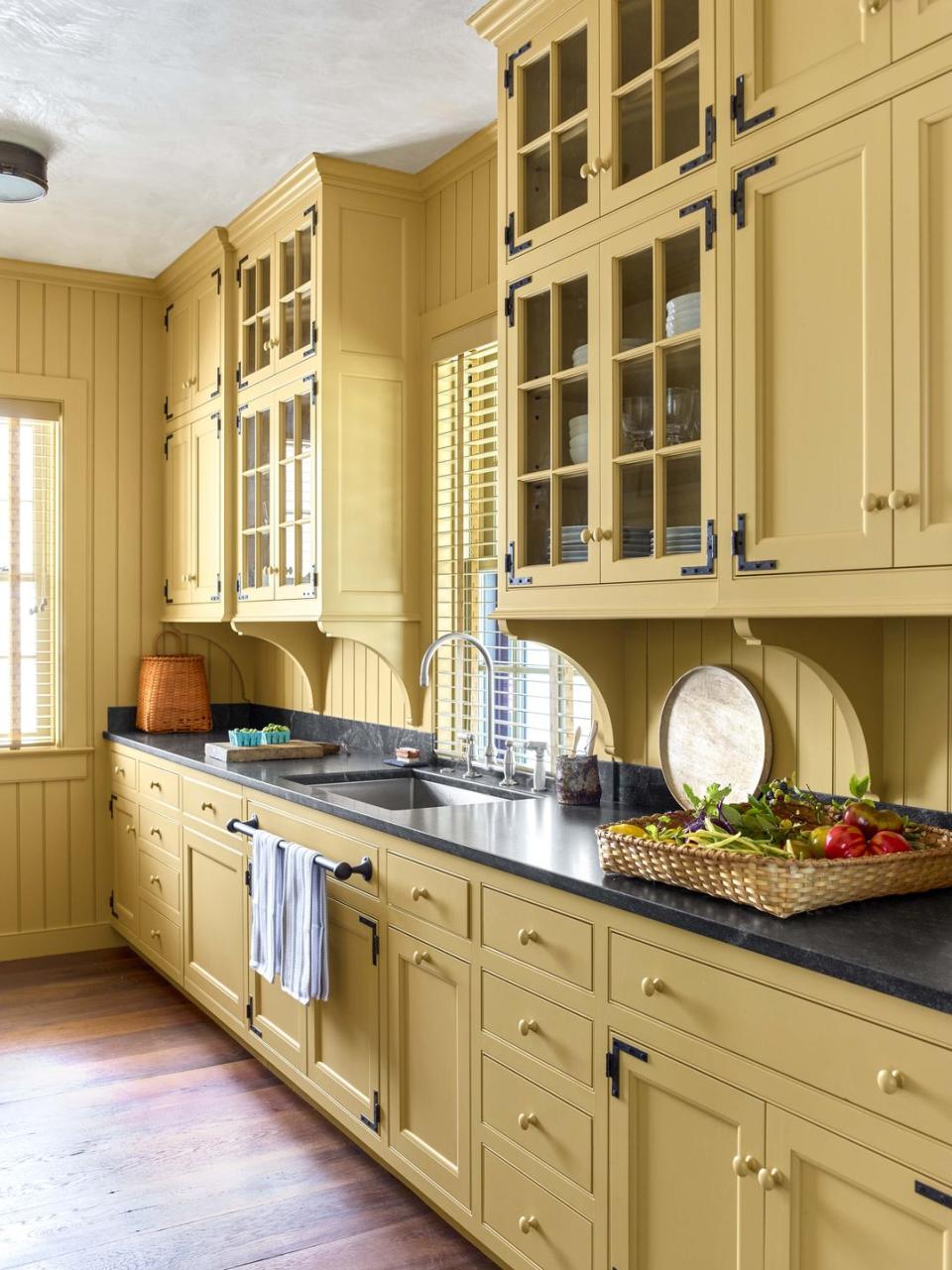
Farrow & Ball’s Cat’s Paw—a creamy, yellowy-beige—coats the millwork in the kitchen. “This is a summer cottage, so this room needed to be simple,” Schafer says. “It couldn’t be too tricked out.” Sink: Blanco. Faucet: Barber Wilsons. Countertop: Jet Mist granite. Wrought-iron hinges: Historic Housefitters. Towel bar: Urban Archaeology.
Master Bedroom
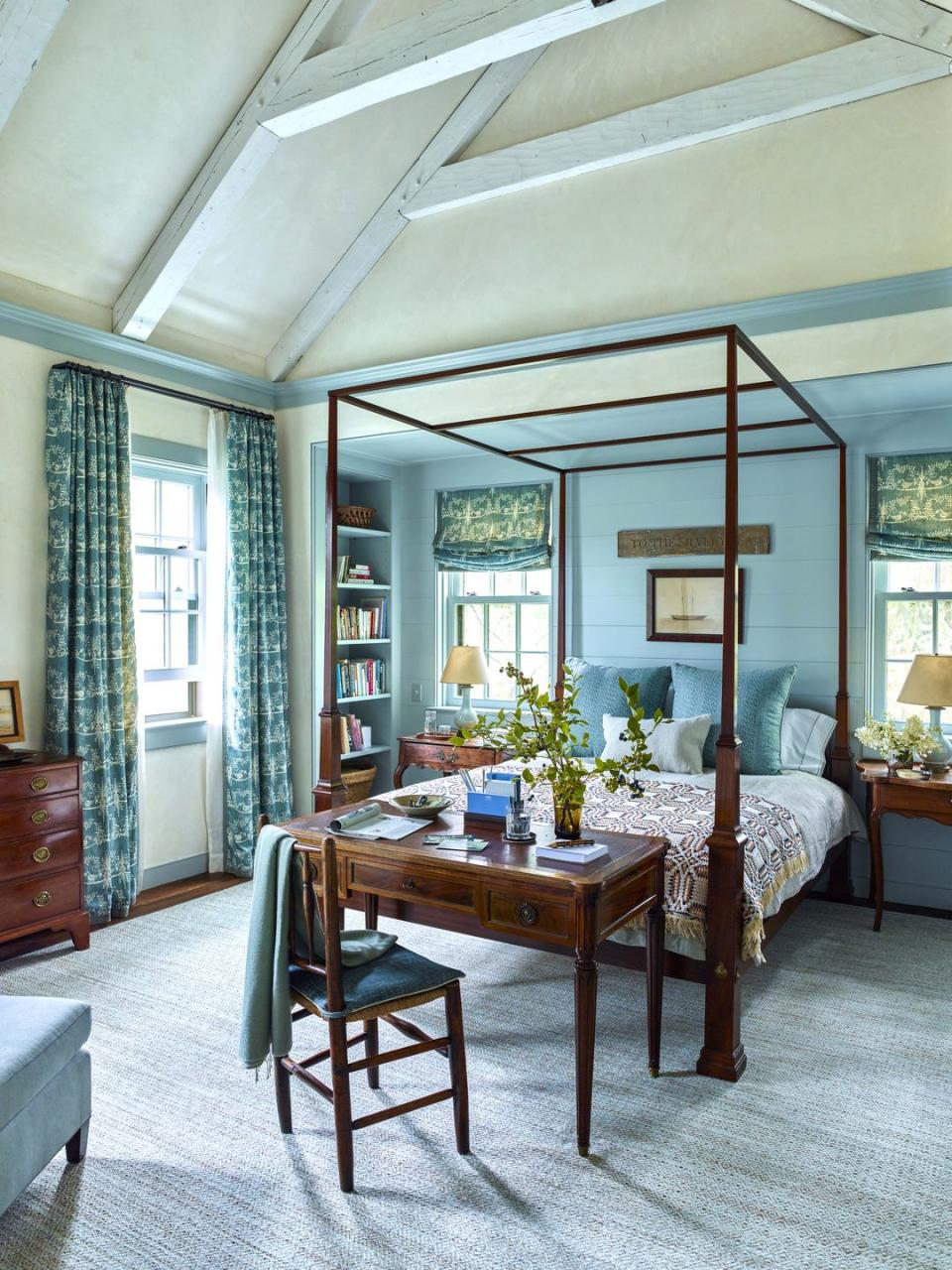
Schafer lime-washed the wood ceiling to create a lighter, airier mood. Walls: P1 Smooth Plaster in Calcaire, Domingue. Trim: Iced Marble, Benjamin Moore. Bed: The Country Bed Shop with Matouk linens. Desk and chair: antique, clients’ own; chair seat in Fermoie fabric. Window treatments: Claremont and Loro Piana fabrics with Samuel & Sons trim. Rug: Mitchell Denburg Collection.
Garden
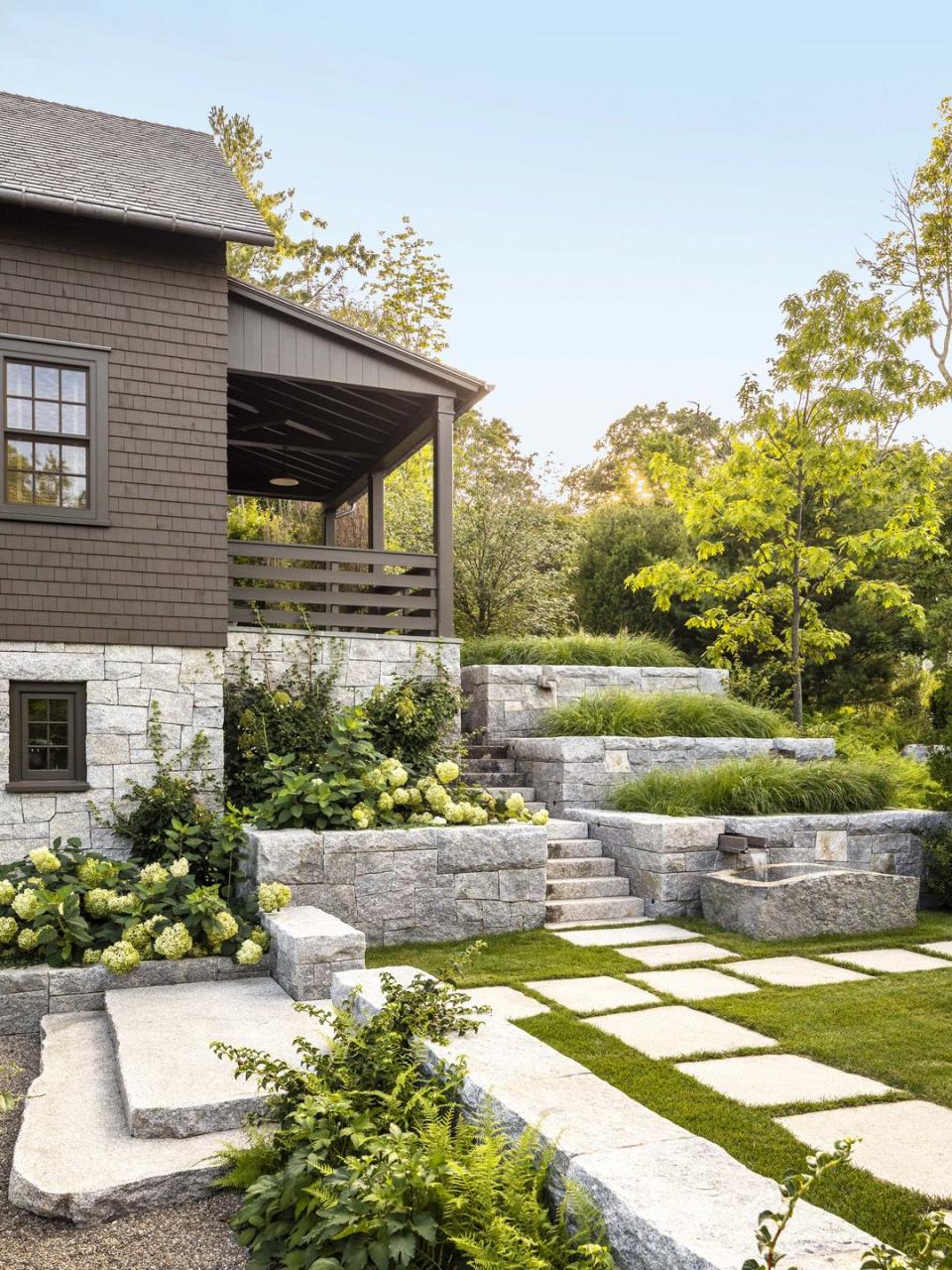
Inspired by a Japanese water garden, the multilevel granite terrace planters hold blooming hydrangeas. “It was a great way to make the transition from the lower to the upper level feel more seamless,” Schafer says.
See More
Follow House Beautiful on Instagram.
You Might Also Like

