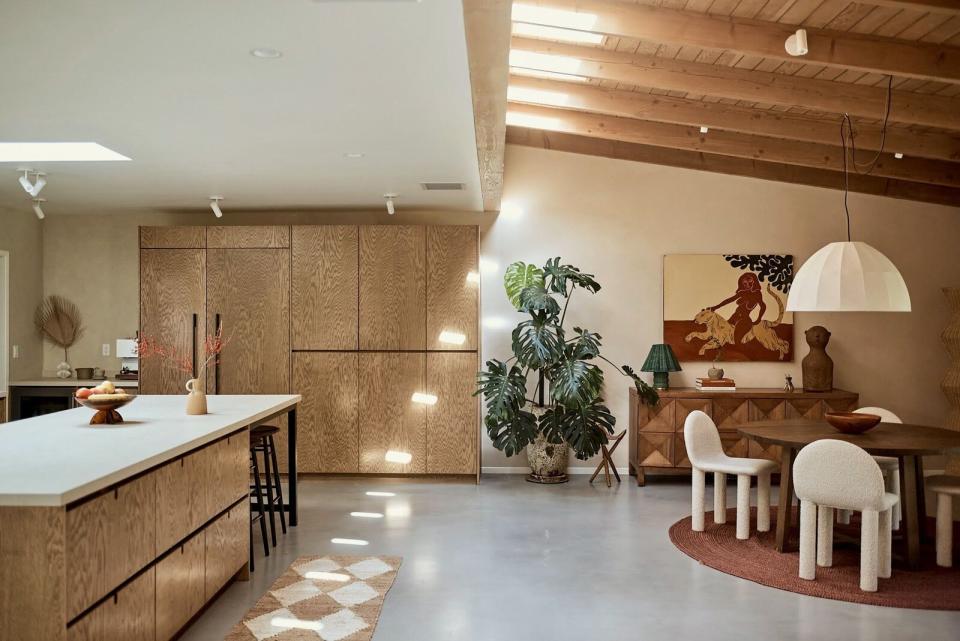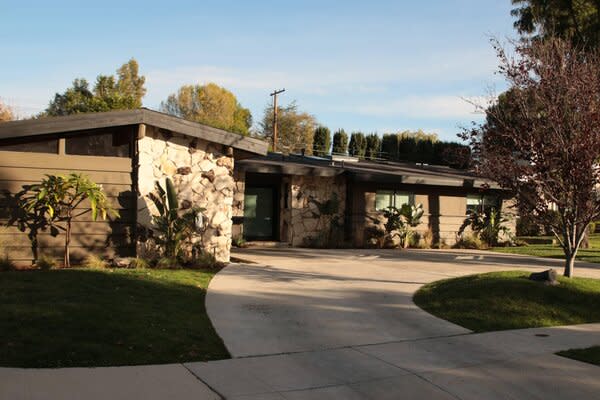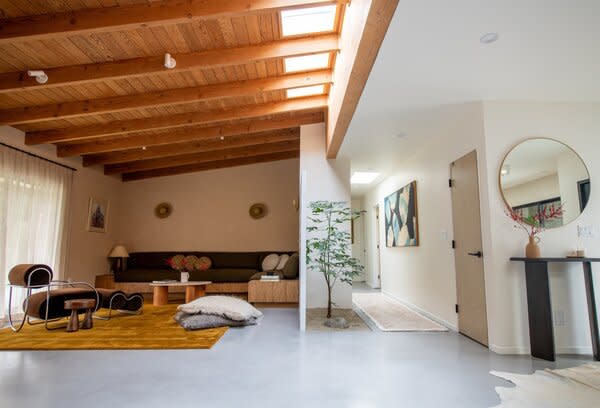After a Total Revamp, This $2.3M L.A. Midcentury Shines With Natural Light
The past meets the present in this 1960s home with limewashed walls, a breeze-block atrium, and a long row of skylights.

Location: 5352 Hinton Avenue, Woodland Hills, California
Price: $2,275,000
Year Built: 1960
Footprint: 2,424 square feet (four bedrooms, three baths)
Lot Size: 0.25 acres
From the Agent: "Escape to a midcentury-modern oasis—this single-story home has every luxury amenity imaginable. Enter through an impressive, oversized glass entry door that flows seamlessly into the open-plan living room and dining room with adorned, high-vaulted wood-beamed ceilings with a row of skylights, flanked by a decorative, double-sided stone fireplace. The well-appointed gourmet chef’s kitchen has custom red oak cabinetry, Dekton countertops, and a 12-foot center island with a breakfast bar. There are concrete floors, designer light fixtures, limewashed and Roman clay–plastered walls throughout, and a true showstopper: a breeze-block atrium. There is a wall of windows that opens out to the beautifully landscaped, resort-like backyard. This home features four bedrooms, three bathrooms, and an abundance of unique features."
See the full story on Dwell.com: After a Total Revamp, This $2.3M L.A. Midcentury Shines With Natural Light
Related stories:




