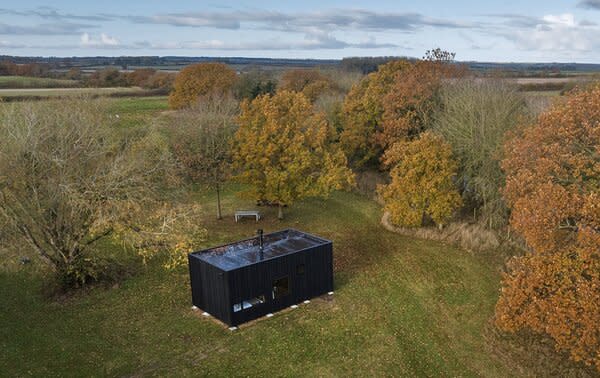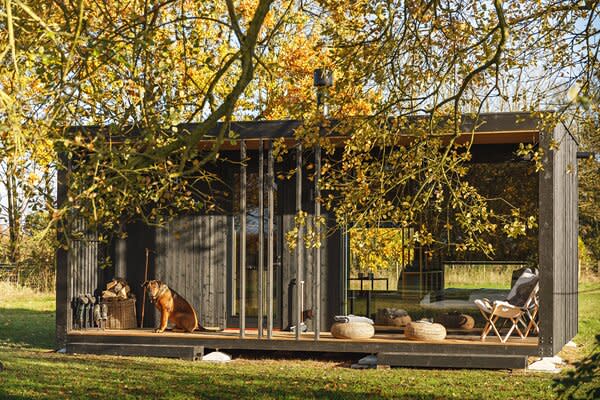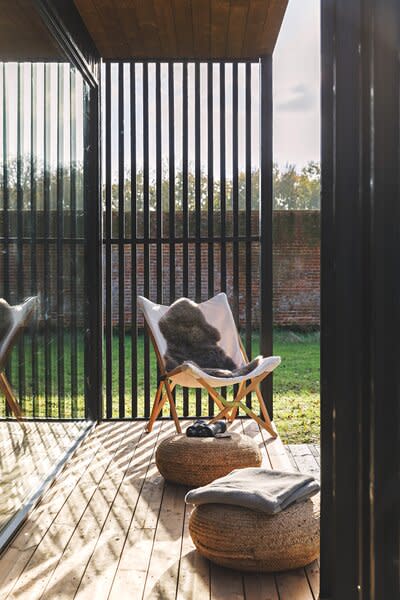These Tiny "See-Through" Cabins Are Made of Charred, Waxed, and Recycled Wood
Konga’s $53K prefabs put nature first with non-toxic finishes and large windows that capture the setting wherever you set them.

Welcome to Prefab Profiles, an ongoing series of interviews with people transforming how we build houses. From prefab tiny houses and modular cabin kits to entire homes ready to ship, their projects represent some of the best ideas in the industry. Do you know a prefab brand that should be on our radar? Get in touch!
Several years ago, Konga’s cofounders Paulius Zemaitis and Goda Zemaite met with Danish architect Mette Fredskild to dream up a unique concept for a hotel. They decided to try immersing a minimal space in a natural landscape and designing it so that "whenever you move around inside, you get different views of the outside... and different connections to nature," explains Fredskild. Paulius sums up the subtle approach as a way to "make the same daily things a bit different." The idea was a hit. Since launching their original cabin, the founders say they have received more than a thousand orders from across Europe and the U.S. Here, Paulius tells us more about how the company uses slim cross-laminated timber (CLT) and offcuts to make builds more sustainable, their plans to expand across North America, and their newest offering: the Konga M.
What’s the most exciting project you’ve realized to date?
The most recent project was building our new Konga M cabin for a couple, Mark and Saly, who run a rental property in North Norfolk in the U.K., a serene retreat designed to provide a unique experience of silence and a break from the hustle of daily life. The 195-square-foot living space features sustainable materials such as slim CLT for the ceilings, walls, and furniture, all covered with Osmo wax. Konga’s signature shelving system crafted from solid wood offcuts was used to divide the bed and rest of the cabin. Strategic see-through window placements create an indoor/outdoor connection.
Although the cabin is small, it can comfortably accommodate two to three people. It has a twin bed with a pull-out mattress, a kitchen with a refrigerator, a gas or electric stove, a small dining table with chairs and a bench with built-in storage, several cabinets, and a fully equipped bathroom.
See the full story on Dwell.com: These Tiny "See-Through" Cabins Are Made of Charred, Waxed, and Recycled Wood
Related stories:




