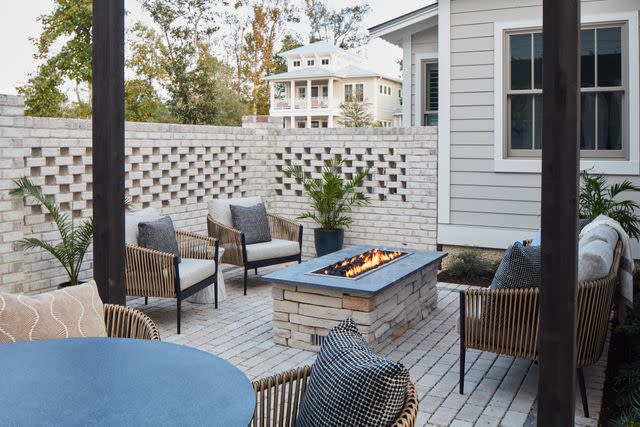This Timeless Home Is Full Of Coastal Character
There’s a reason why Aiken Ridge SL-1123 is one of our all-time favorite House Plans.

Laurey W. Glenn
When builder Mark Schmidt of Schmidt Custom Builders began planning this Southern Living Showcase Home in the heart of Wilmington, North Carolina, he was determined to build a home that could stand the test of time—even the extra wear and tear of hot and humid coastal Carolina summers.
Schmidt was instantly drawn to the classic features like overhangs, wide porches, and plenty of outdoor space of the Southern Living House Plan, Aiken Ridge SL-1123, designed by Moser Design Group. It has all characteristics of a long-lasting home. “You’d see this style being built 100 years ago, and it’s just as classic still today,” Schmidt said. His timeless building choices mingle seamlessly with Eric Moser’s architecture to create a thoughtful home centered around longevity. “We changed the original design of the house so that it can better stand the test of time and accommodate today’s multi-generational living,” Schmidt said.
Among these intentional decisions included building the home on a slab finished with Tabby concrete (a mixture made with crushed oysters pushed into concrete), a sustainable design strategy often found in lowcountry homes. The added natural barrier creates a thermal mask around the home to aid in heating and cooling it with the temperature of the earth which helps regulate the temperatures inside. Additionally, outdoor materials like James Hardie siding and TimberTech decking, both made from recycled materials, were used to create a weather-resistant exterior. “The quality of a home’s materials is really key to longevity,” Schmidt said.

Laurey W. Glenn
Not only does the structure of the home focus on the future, but the flexible interior design thoughtfully utilizes all 2,200-square-feet, allowing the homeowner to live comfortably in different seasons of life in both the private and entertaining spaces. Per the original plan, the main house is graced with three bedrooms and four bathrooms, while an added carriage house sits out back. The separated secondary main-level suite is great for aging parents or providing weekend guests with their own space. Off the main dining and living room, the adaptable lounge area can be easily transformed from a cozy den like this one painted in Sherwin-Williams’ Cascades (SW 7623) into a practical work-from-home space.

Laurey W. Glenn
And of course, no Southern home would be complete without ample outdoor living spaces. The front entry welcomes visitors with a sprawling, covered porch, while an entertaining area is nestled behind between the carriage and main house. The quaint open-air living and dining space is complete with an outdoor kitchen and sustainable, propane fireplace—perfect for roasting marshmallows with kids and grandkids.

Laurey W. Glenn
About The Plan
2,202 square feet
3 bedrooms, 3.5 baths
For more Southern Living news, make sure to sign up for our newsletter!
Read the original article on Southern Living.

