A Thoughtful Renovation Preserves The Beauty And Character Of This Sullivan's Island Home
A dedicated homeowner watches over the careful renovation of century-old officer’s quarters on Sullivan’s Island, South Carolina.
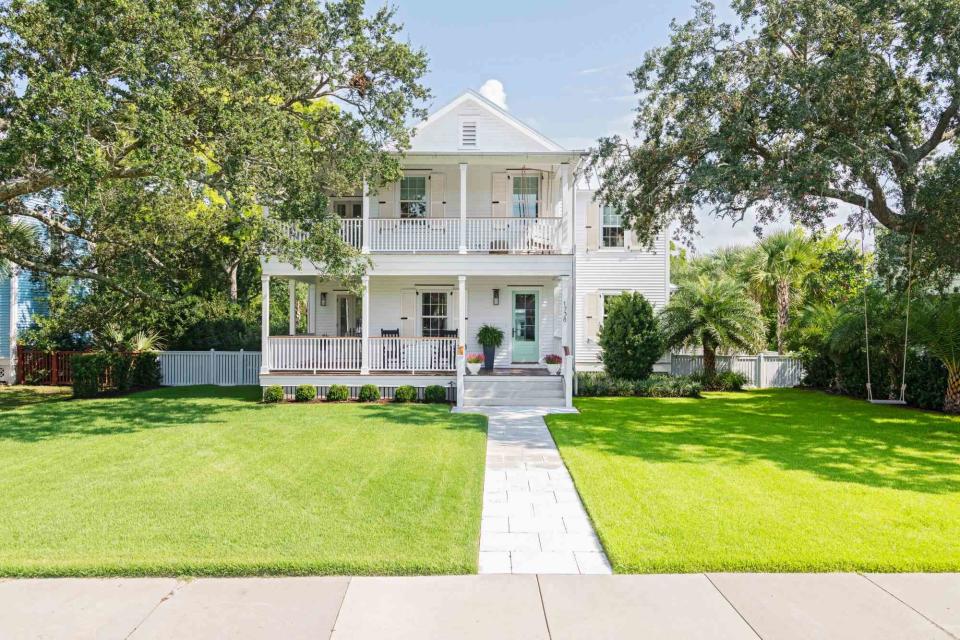
For a few months, a pile of 200-year-old oak boards was the hottest property on Sullivan's Island, South Carolina. "People would walk by and say, 'Can I buy these?' " Donivon Glassburn remembers. The answer was always no. He had dismantled the trusses and hardwood flooring of the 1894 former officer's quarters that he and his wife, Anne, bought in 2015. With a lot of TLC, he added them back as part of a comprehensive renovation.
"We tried to retain the house's historic look but also bring it to today," Glassburn says. For that, he needed a stellar team. Architect Beau Clowney delivered a net-900-square-foot addition, preserving the scale and detail of the original structure while creating a new, wide-open living space on the back. "We wanted steel doors to open up to the pool so we could look out and always see it, like our own little resort," says Glassburn.
Inside, interior designer Allison Elebash bridged new and old by wielding classic finishes in fresh ways, deploying sculptural furniture and beach-ready fabrics, and highlighting the family's modern art collection.
And all that wood Glassburn guarded? It was milled into floorboards for the second level; the reclaimed wood on the ground floor is a near-perfect match. "It gives you the feeling that the house has a soul," Elebash says.
"Every day, we come home and don't want to leave," Glassburn says. But if they change their minds, they won't have to look far. The couple's college-age daughter, Courtney, has already spoken up. "She always says, 'When I'm 25 or 30, then you can leave, because I want this house,' " Glassburn says.
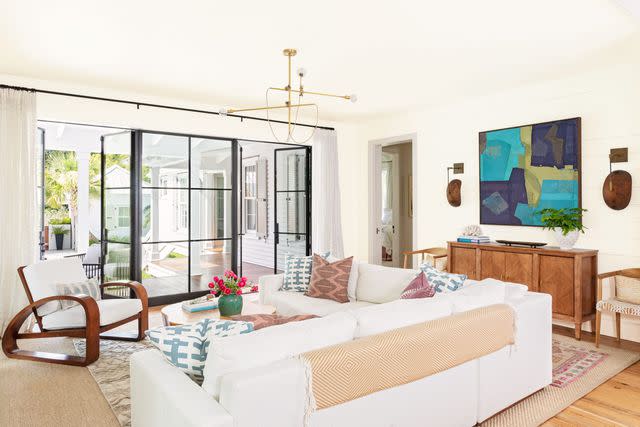
Cheat Your Way To A Big Room
"On day one, we told Beau we wanted a wall of steel windows and doors," Glassburn says about the renovation's starting point. "The room isn't overly large, but it immediately feels bigger by having all that glass," Elebash says. Glassburn agrees, crediting both Clowney and Elebash for meticulously thinking through the interior doorways, kitchen layout, and furniture placement. "The planning is fantastic," he says. "People think our house is 3,600 square feet. No room is too small or too big."
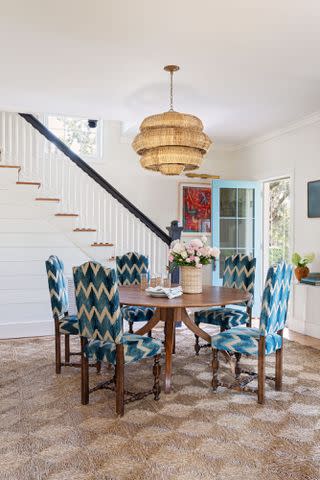
Strike A Balance
Clever furnishings and high/low decor allows the front room to be both everyday entry and special-occasion dining room. "There's a lot going on in this pretty small space," Elebash says before noting how the round table leaves ample room for foot traffic and mimics the look of a table you'd expect in a grand foyer. The antique dining chairs came straight from the Glassburns' previous home that Elebash also designed. "We did an acrylic table by the door because we didn't want it to feel bulky," she says. An inexpensive seagrass rug holds up to human and doggy activity beautifully. "The room can be really nice or casual," Donivon says. "We love that."
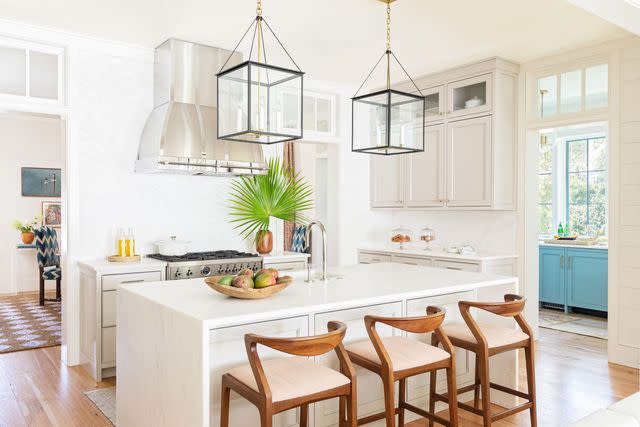
Take The Best Of Both
Old literally meets new in the kitchen, where the addition (including the primary bedroom suite and the great room) joins the original structure. Elebash eased the transition by applying marble, an of-the-era material, in fresh ways, like as the waterfall island and slab backsplash. "We knew that whole back wall would become a focal point, so it had to be an interesting design element," Elebash says of the range wall. It's framed by two doorways topped with historically appropriate transom windows that boost the exchange of light and add to the room's character. The Shaker cabinets, which are painted Benjamin Moore's Collingwood (OC-28) at 50%, borrow a thin bead detail from the original window and door trim. The walls are painted Benjamin Moore's Simply White (OC-117).
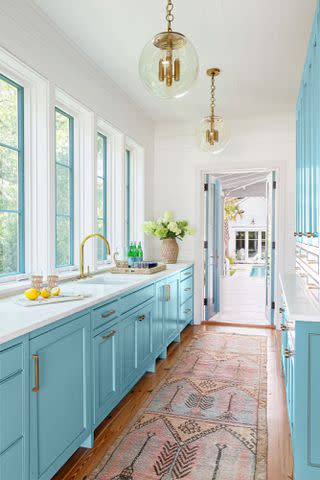
Make A Smooth Transition
Once earmarked for a sitting room, this area found its purpose when the couple realized if they weren't in the great room, they were going to head outside. Clowney switched gears, and the pass-through area became a cabinet-lined space that makes the petite kitchen possible. When entertaining, "We can direct people there and go in or out to the pool and porch," Glassburn says of avoiding traffic jams. The cabinetry is painted Farrow & Ball's Stone Blue (No. 86) as a nod to the sea. Polished nickel was the hardware finish of choice in every room except the butler's pantry where brass shines, which sets this small room apart.
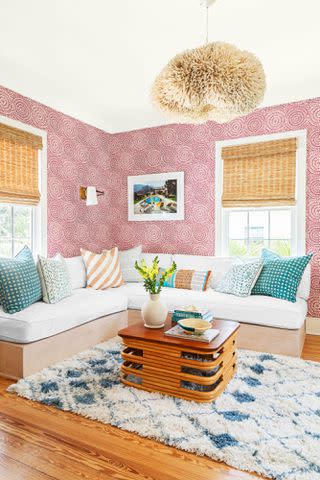
Have A Little Fun
Elebash converted an upstairs bedroom into a den, designing a deep custom sectional and covering it in a riot of pillows. Still, it fell flat. "It was a cute room, but it felt boring because the walls were white," she says. Specifically, they were Benjamin Moore's Simply White (OC-117), just like the rest of the house. She convinced the Glassburns to go off script with Thibaut's Kasai wallpaper. "This gave it a big punch," she says.
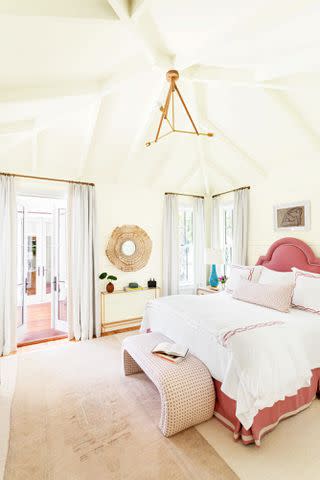
Splurge Smarter
The Glassburns' renovation math went like this: Limit the home's size (it's now 2,950 square feet, up from 2,000) to free up money for high-end materials and showstopping features, like this vaulted ceiling with beams milled as they would have been in the early 20th century. Shiplap walls signal that this space is new—a visual shorthand Elebash employed throughout the addition; the original ones are drywall.
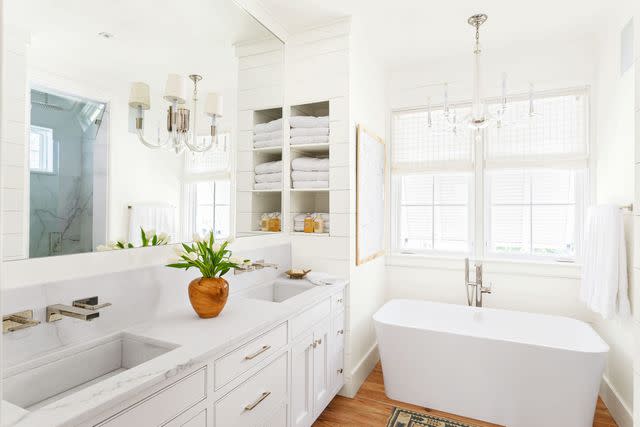
Elebash neatly solved an awkward bump out by carving storage nooks into it. A wall-to-wall mirror helps the main bath appear larger.
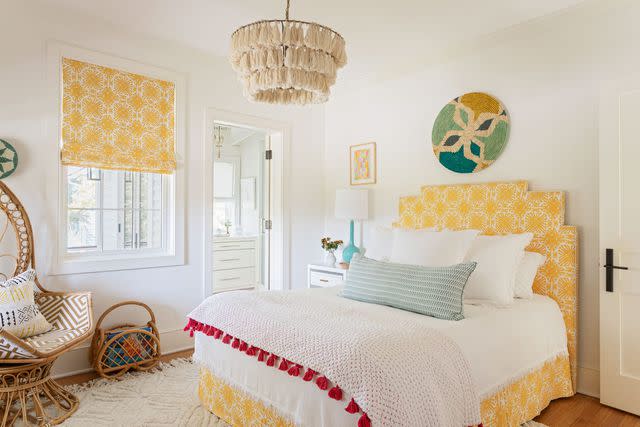
Simplify To A Standout Fabric
With a fabric as cheerful and bold as Quadrille's Sigourney Small Scale, the Glassburn's daughter's bedroom design was one and done. "It was perfect for a girl's room near the beach," Elebash says. She went all in on the headboard, bed skirt, and Roman shades, keeping the rest of the palette bright white with touches of rattan for a low-key vibe. Colorful woven baskets are Elebash's go-to wall hanging if she can't find—or doesn't need—a significant piece of art. Her trusted sources are Celadon and Meadow Blu, Charleston Area boutiques that have online storefronts.
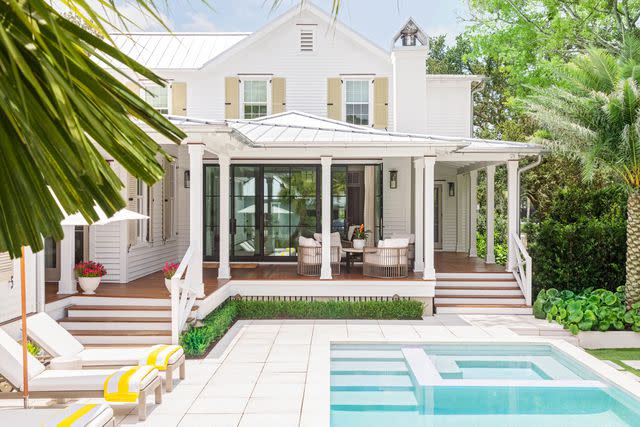
Play Up Style Differences
"The whole plan was to bring the house back to the original look on the exterior and add a few modern touches," notes Glassburn. Clowney delivered with a 10-foot-deep porch, hefty shutters, and dramatic rooflines that terminate in trusses that replicate the original ones. In contrast, the porch's ipe decking, the pool's oversize pavers, and the crisp lines of landscaping by Sheila Wertimer are completely up to date. It's all hemmed in by the main bedroom suite addition and the garages. "In good weather, we leave the doors open," says Glassburn. "The dogs go in and out all day, and we do too."
For more Southern Living news, make sure to sign up for our newsletter!
Read the original article on Southern Living.

