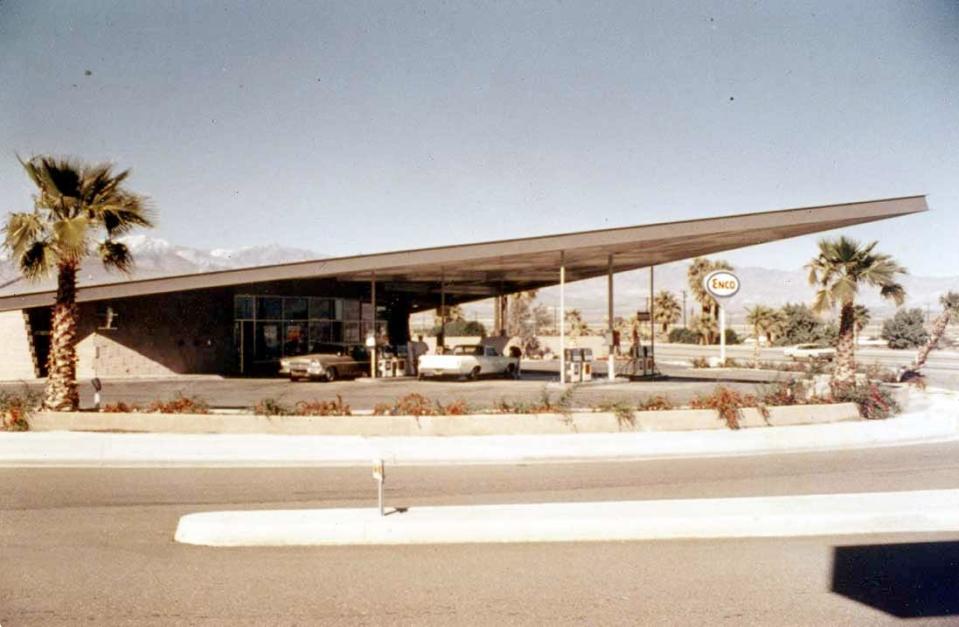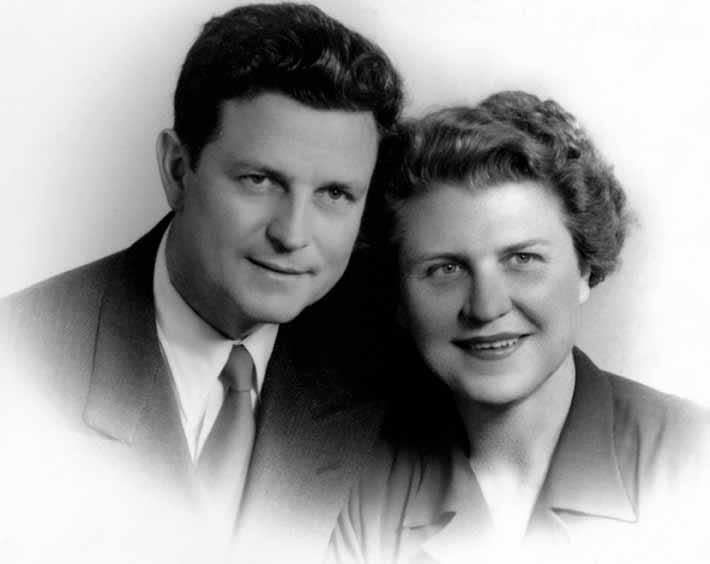Thoroughly modern Culver and Sallie Nichols commissioned Palm Springs' iconic architecture
Albert Frey was commissioned to design a gas station in the early 1960s. In thoroughly modern fashion, Frey chose a roof form, described as a hyperbolic paraboloid, that would come to symbolize mid-century design.
Described on the Palm Springs Bureau of Tourism website, “The program for the service station was minimal: shelter for six gasoline pumps, an office, two storage rooms, a pair of restrooms, and three automobile service bays.
“The roof is constructed of ribbed galvanized steel panels resting on steel beams and held up by six steel pipe posts. The main building features his signature corner treatments where the concrete blocks are cut on a diagonal at every other paired row.
“It opened in 1965 as an ENCO service station with manager Harold Barnes as the first tenant. Frey had just completed work on the Palm Springs Aerial Tramway Valley Station that opened in 1963.
"It did well for many years, however, business had slowed and by the early 1990s, the station was closed and boarded up.”

After a fierce preservation fight worthy of the seminal building, the city council designated the property as a Class 1 Site in January 1999. And after a few different owners and incarnations, it now serves as the Palm Springs Visitor Information Center.
Frey was commissioned to design a gas station. It was an ordinary business transaction that turned into an extraordinary monument that has defined Palm Springs and the modern aesthetic ever since. Driving into town on Highway 111, the sight of the soaring roof makes clear that motorists aren’t in Kansas, or even Los Angeles, anymore.
Frey’s architectural vision is quite clear, but was only made possible by Culver Nichols, the forward-thinking businessman who commissioned and built the gas station. Nichols was as interesting and imaginative as the iconic building he commissioned.
At Hollywood High School, Nichols was fortunate to meet and eventually marry Sallie Stevens, daughter of Frances and P. T. Stevens who purchased land from the Southern Pacific Railroad early in the century. After high school, Nichols went to Stanford, where he studied law and economics and went on to study business at Harvard before moving to Palm Springs in 1932 with his bride, immediately being involved in countless municipal, civic and community organizations.
He became a real estate broker and developer subdividing and selling Palm Springs Estates, El Mirador Estates, Stevens Estates, El Mirador Park, Bel Vista and Bel Desierto. The protean businessman served the tribal planning commission, city panels and numerous charities.

Nichols recognized Highway 111 and its mountain vista as the first tourist attraction in the resort town and advocated for the planting of palm trees lining the road, while promoting Palm Springs through his work as president of the Whitewater Mutual Water Company and the Board of Realtors and as vice-president of Coachella Valley Savings and Loan.
Nichols was also an integral part of the team planning the Palm Springs Aerial Tramway. The unlikely feat of inspired engineering and ingenuity was the product of a few dedicated and industrious individuals including Nichols. Together with his wife, Nichols donated the land for the tramway's Valley Station and granted rights-of-way for the impressive road leading to it.
When Nichols first arrived in town, the distinctive tower of the El Mirador Hotel stood at its entrance. His father-in-law P.T. Stevens had built the hotel and signature tower. Three decades later, the Nicholses would commission Frey to build a space-age, thoroughly modern gas station to its north that would come to define the architecture of the middle of the century, as the tower had defined the beginning.
Meanwhile at home, Nichols took up agriculture where he successfully grew tomatoes, peppers, watermelons and alfalfa at the family ranch.
The Nichols home was featured as fully embracing the new architecture in the October 1956 installment of the Villager magazine “Set in the heart of a large acreage, the rambling ranch home of the Culver Nicholses is a masterpiece of renovation ingenuity. Back in 1928 when Mrs. Nichols’ father, P.T. Stevens, built the El Mirador hotel, the building was the clubhouse for the hotel’s nine-hole golf course and, at that time, sat far out from the neighbors, traffic and shopping activities of a Palm Springs that little resembles the city of today. After it became the Nichols home, it underwent several remodelings with the last undertaken during the spring and summer, producing various drastic changes.
“The house now includes four bedrooms and three baths, and is of reinforced concrete block ... Architects Clark, Frey and Chambers and Contractor Ray Sorum solved the (structural) problem with steel beams supporting the roof weight ... and opening up these important living areas to the lanai running the length of the house.”
The article continued: “At one time in its early history, the ranch property was highly productive with a diversity of table crops being shipped daily to market. Today, the same ranch atmosphere exists in a setting well back from busy Paseo El Mirador, its privacy protected by walls of smoky tamarisk trees, graceful cottonwoods and a small grove of citrus trees. The barn and corral still house several riding horses, the last link in the property’s ranch past.
“A Japanese garden, properly modified to its desert setting, was executed by Landscape Architect Ken Nishimoto of Pasadena for the outdoor living area around the pool. Planted to dichondra, the garden is pleasingly green the year around with irregular hummocks vying with native boulders to conjure an Oriental picture in a frame of desert sand and towering mountain ranges. When asked how to describe the shape of the swimming pool, Culver Nichols’ reply was that its form was inspired by a design in one of his favorite neckties, and to prove the point he produced the tie!
“An innovation inspired by a busy woman is the cork ‘pin-up’ board forming the east wall of the lanai. Here, Mrs. Nichols not only pins up daily reminders but as whim dictates, she alternates lovely Japanese prints with something that may catch her fancy; an original watercolor or a decorative print from a magazine."
And realtor “Nichols has long felt he was missing the full advantage of the warm desert sun, and he set about to remedy it. Now, all that is necessary is to step from the large, glass-enclosed shower stall through the glass sliding doors to the high-walled patio, where the sun’s rays take the place of the time honored bath towel.”
How truly modern!
Tracy Conrad is president of the Palm Springs Historical Society. The Thanks for the Memories column appears Sundays in The Desert Sun. Write to her at pshstracy@gmail.com.
This article originally appeared on Palm Springs Desert Sun: Culver and Sallie Nichols commissioned Palm Springs' iconic architecture

