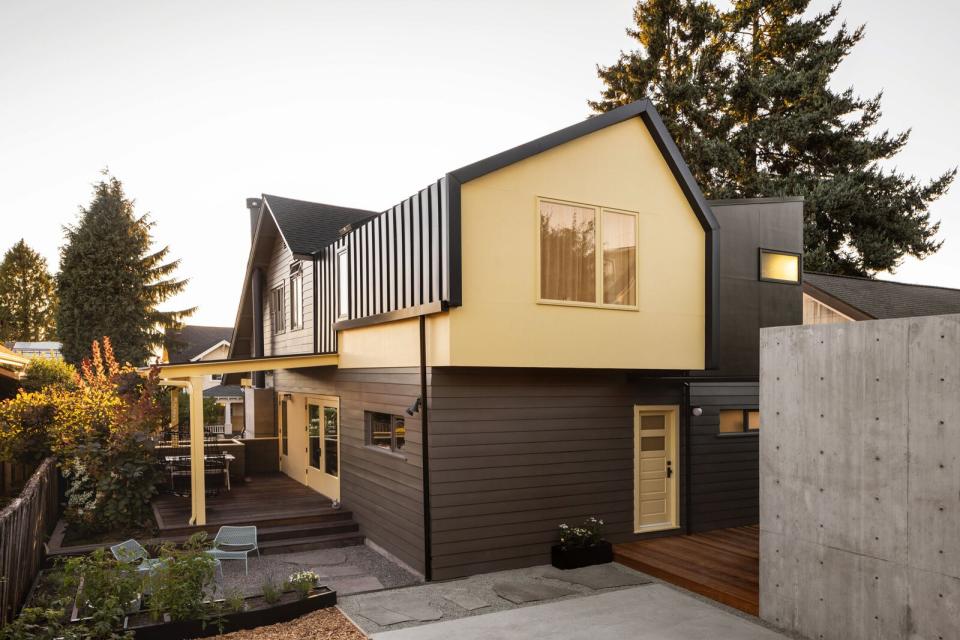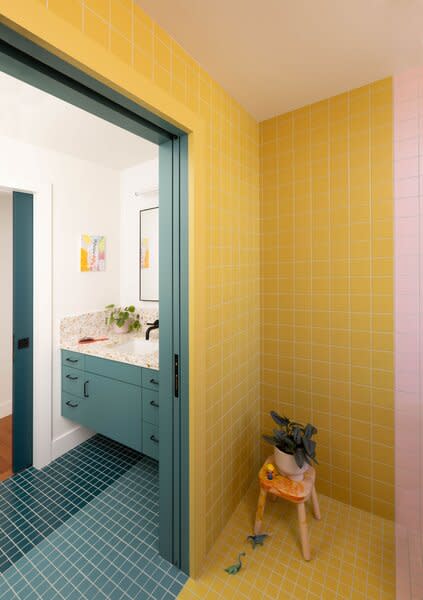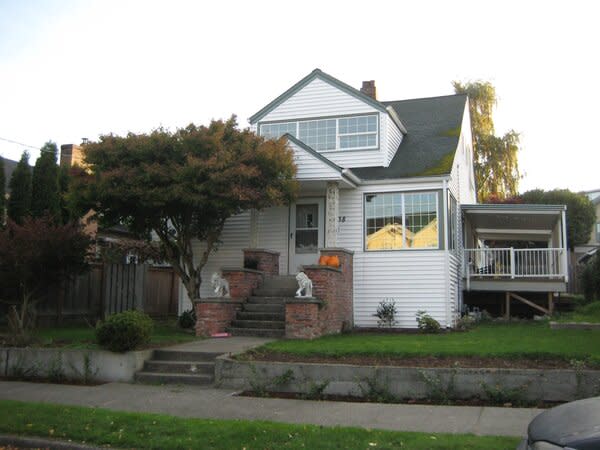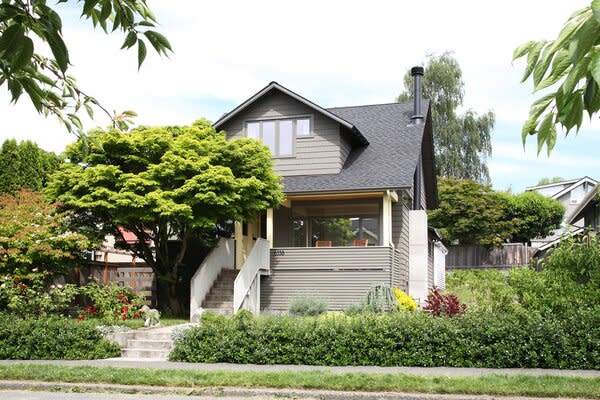Before & After: Think Your Renovation Took Awhile? Try 14 Years
Best Practice Architecture tops off the lengthy transformation of a butter-yellow Seattle craftsman with an addition that resembles a loaf of bread.

Anyone who has ever undertaken a home renovation can attest to the moment when it feels like the project will never end. For Seattle couple Julie and Chris Lubke, embracing this feeling—rather than running from it—is what allowed them to craft the home of their dreams over the course of 14 years. "Julie and I had been living in a new construction townhome and we were bored," says Chris. "We had both grown up in houses with ongoing improvements, and, apparently, we needed that too."
Enter the early-20th-century fixer-upper they bought in Seattle’s Phinney Ridge neighborhood in 2007. "When we found the house, we knew it was in a great location, with great light—and not much else," says Chris.
Both practicing structural engineers, Julie and Chris embraced the compact home’s lack of charm and less-than-turnkey state, tapping their friend and colleague, architect Ian Butcher, with whom they had consulted on several projects over the years, to help with initial renovation plans. "I had worked with Ian on a number of projects as his structural engineering consultant," Julie says. "I always found his work joyful and simple—unpretentious, real, honest, and tailored. I knew that was the style we wanted."
Before: Front Porch
When Julie and Chris purchased the home, it was hard to tell its provenance due to a slew of changes and additions that had been made over time by previous owners. "The porch had been completely enclosed, so the first thing we did was come up with a design to turn it back into a conventional front porch," says architect Ian Butcher, founding partner of Seattle firm Best Practice Architecture. "We wanted to make it look like a version of the craftsman-inspired porch that it might have originally been."
After: Front Porch
See the full story on Dwell.com: Before & After: Think Your Renovation Took Awhile? Try 14 Years
Related stories:




