Taliesin West: Everything You Need to Know About Frank Lloyd Wright’s Winter Home and Studio
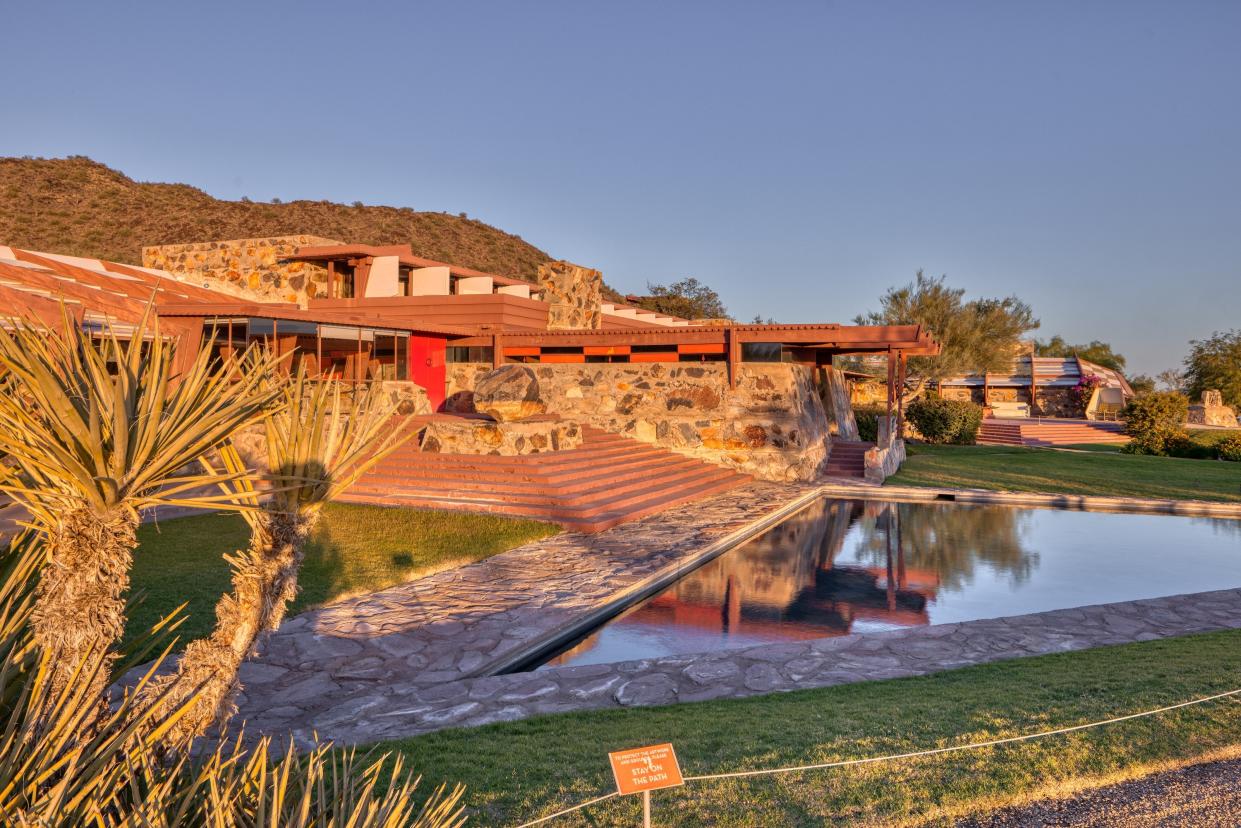
- Oops!Something went wrong.Please try again later.
Photo: Courtesy of the Frank Lloyd Wright Foundation/Andrew Pielage
Many dash to Illinois to see Frank Lloyd Wright’s prairie-style homes, others fly to Pennsylvania to experience Fallingwater. A trip to Arizona calls for a visit to Taliesin West. The Scottsdale property was the winter home and studio of the acclaimed American architect, from the time he purchased the land in 1937 until his death in 1959. Wright’s Taliesin Fellowship apprentices would “learn by doing” alongside the architect, building up the property from barren desert. Nowadays, a visit to Taliesin West offers the opportunity to experience how the legendary architect’s principles of organic architecture applied to a desert landscape. Below we detail the basics of Taliesin West’s history, elements of its design, and what you need to know about Taliesin West before visiting yourself.
What is Taliesin West?
Taliesin West is a National Historic Landmark and UNESCO World Heritage Site located in Scottsdale, Arizona. It was Frank Lloyd Wright’s winter home and studio. Wright and his apprentices would spend the warmer months at Taliesin, his home and studio in Wisconsin, but when the weather turned cold they would migrate to Taliesin West. Today it is open for tours and a variety of community events, including movie nights, happy hours, and day camps, among other programming. In addition to these public uses, the offices of the Frank Lloyd Wright Foundation are located on the property.
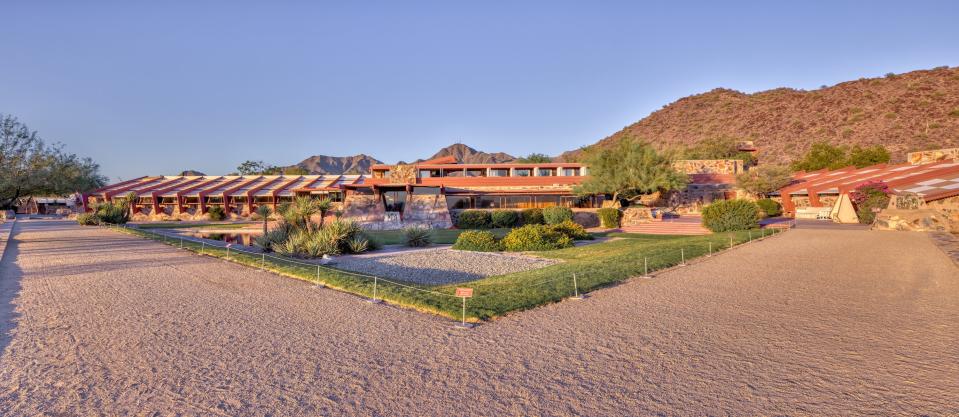
Andrew Pielage Photography
Photo: Courtesy of the Frank Lloyd Wright Foundation/Andrew PielageHistory of Taliesin
Five years after founding the Taliesin Fellowship, based out of his Spring Green, Wisconsin, home and studio, Frank Lloyd Wright found a plot of land that would allow himself and his apprentices to head out West every winter. While the cost of heating Taliesin in Wisconsin over the winters is cited as a contributing factor to the Arizona migration, the need for inspiration was another central factor. “He was in search of new catalysts for his imagination,” Roger Friedland and Harold Zellman write in The Fellowship.
As a home base, he purchased hundreds of acres of land in Scottsdale in the foothills of the McDowell Mountains. “In 1937, [Frank Lloyd Wright] came to the site that is Taliesin West and decided that this is where he would want to work to create a desert laboratory,” says Henry Hendrix, vice president of marketing and communications at the Frank Lloyd Wright Foundation. “From that time, it built up from the desert camp to eventually becoming the series of buildings and supporting buildings that it is today. It [allowed for] a learn-by-doing way of life for Wright and his apprentices.”
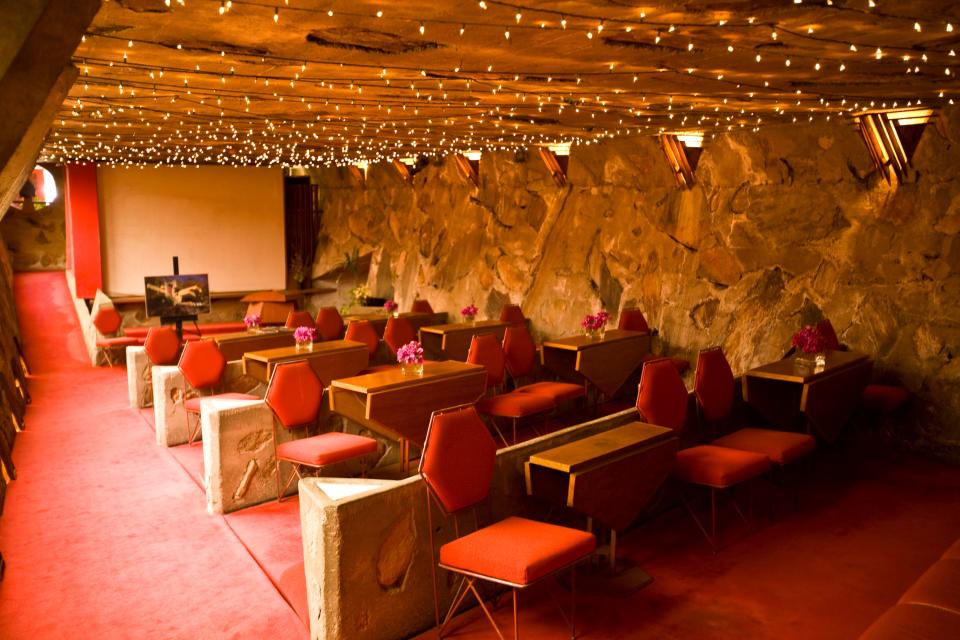
Design School Lecture Hall at Taliesin West by Frank Lloyd Wright
Photo: Getty Images/Richard T. NowitzAccording to Kathryn Smith on Taliesin and Taliesin West, the majority of the first phase of construction—which included the office, drafting room, kitchen, dining room, apartments, and the small theater—was complete by 1940. Life at Taliesin West was scrappy, with apprentices sleeping in tents or small structures of their own design, along with a years-long period without running water, as detailed in The Fellowship. Like Taliesin in Wisconsin, Taliesin West continued to evolve throughout Wright’s lifetime and after his death too.
Today, the Taliesin West property measures roughly 500 acres, with a “historic core” of buildings that date back to Wright’s own lifetime. This core includes the triangular prow, Wright’s living quarters, the garden room and private dining room, the kitchen and an additional dining space, the drafting studio, the board room and the William Wesley Peterson conference room, Wright’s office, the music pavilion, and the cabaret.
It was added to the UNESCO World Heritage list in 2019.
Architectural details of Taliesin West
Taliesin West is defined by its site-specific “desert masonry.” As detailed in The Fellowship, walls and other structural elements were crafted by pouring a mixture of cement, sand, and quartzite rocks in wood forms. This work—handling the heavy quartzite in particular—was an especially laborious task. In the early days of Taliesin West, rather than a proper solid roof, canvas was stretched across redwood beams, allowing Wright and the apprentices to roll them up when more light was needed or pull them across to minimize heat and protect from rain. Still, the material wasn’t leakproof and it was eventually replaced with glass and acrylic panels, in some cases. After years in the heat, the wood showed its age and was reinforced with steel and painted red.
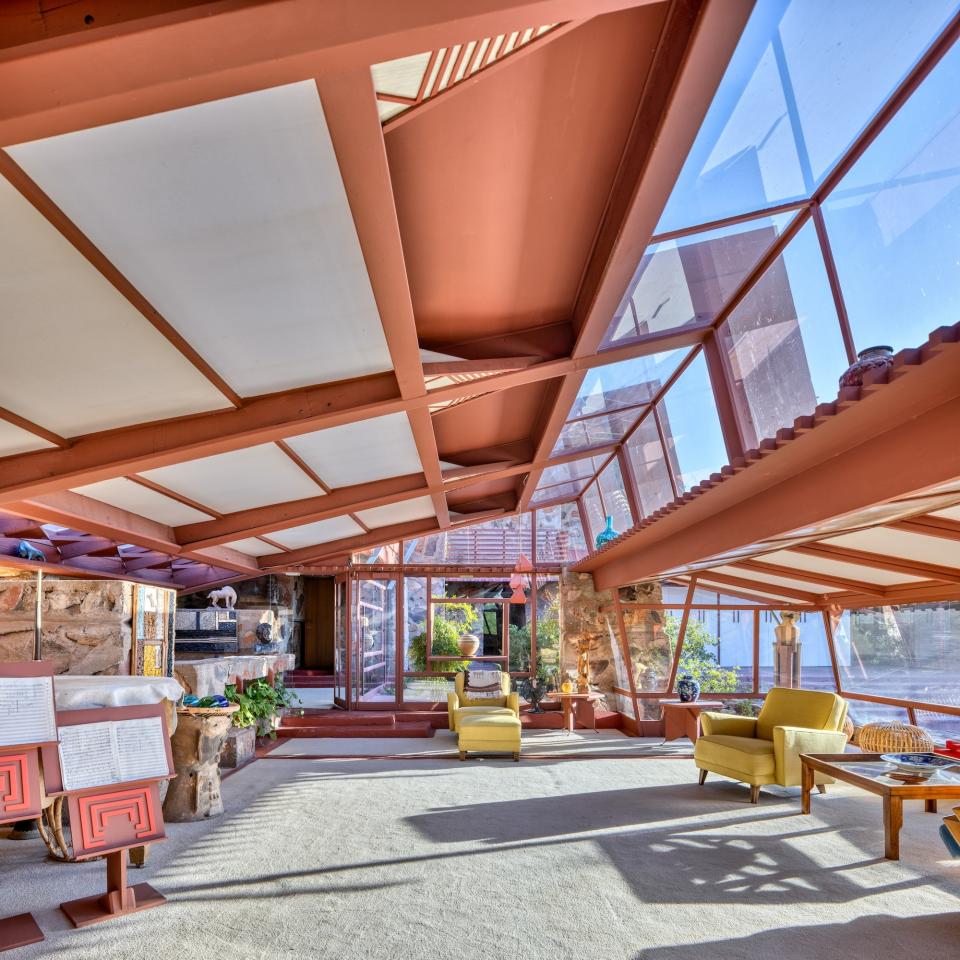
Andrew Pielage Photography
Photo: Courtesy of the Frank Lloyd Wright Foundation/Andrew PielageWright chose the name Taliesin, meaning “shining brow” in Welsh, for his Wisconsin property because he chose to site the home on the brow of the hill rather than directly atop it. Extending that sensitivity to his site in Arizona, he chose the locations for the buildings of Taliesin West so that they would complement the McDowell Mountains. The experience of Taliesin West is as much about the exterior spaces as it is the interior, with walkways and terraces connecting one building to the next.
Interior design of Taliesin West
The interiors of Taliesin West frame the landscape, giving visitors a greater appreciation for its site. “Wright’s work was very intentional,” Hendrix says. “He has built-in furniture here because you’re supposed to sit and absorb that view from that particular angle while sitting down…. He wanted people to sit and look and absorb and be inspired.” In Hendrix’s experience, the desert environment is one of the things people remark upon most when first visiting Taliesin West—a testament to Wright’s commitment to the ideals of organic architecture. “The distance in views, what you can see here, just the beauty of it and how everything fits together—I think that’s what the first time visitor experiences,” Hendrix says.
Generally speaking, the colors in the interiors match the landscape, with reds, greens, and yellow details appearing inside. These colors play off of the color variations in the stone of the desert masonry, which makes up many of the interior walls too. The furniture in the spaces that visitors will view on tours are reproductions of original Wright-designed furniture to reduce wear and tear on original designs.
Frequently Asked Questions
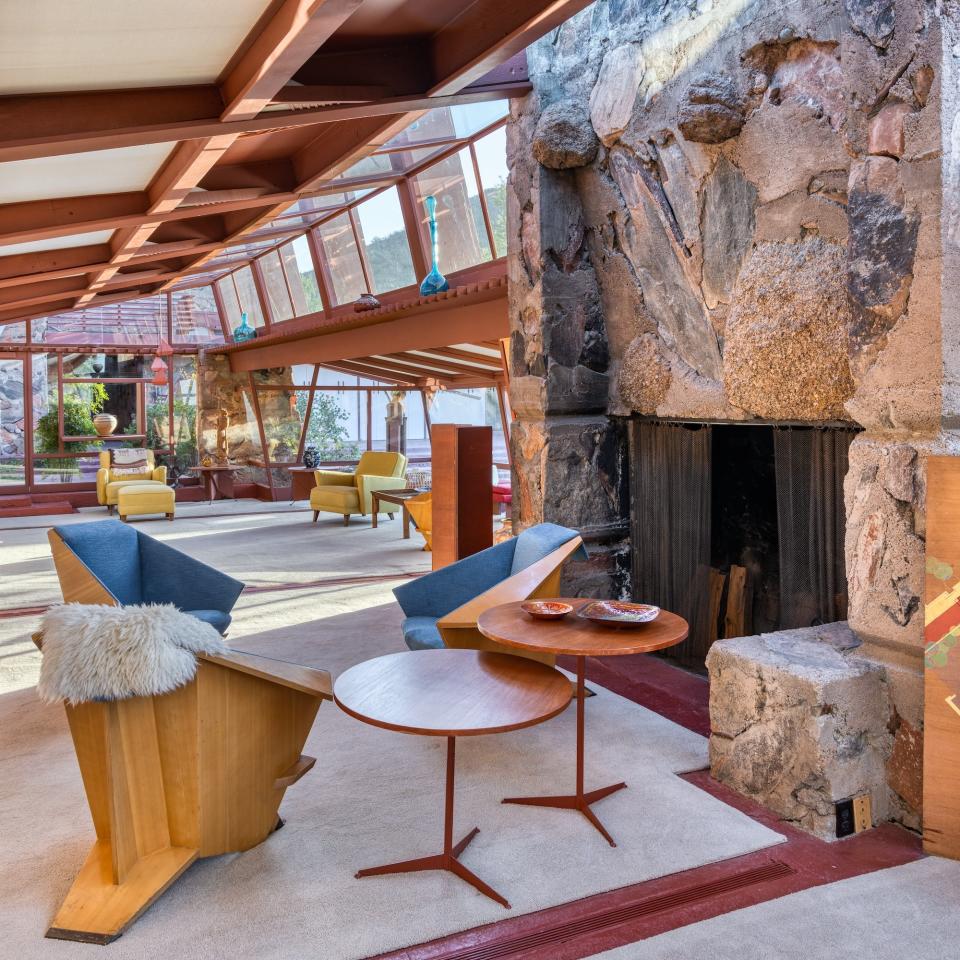
Andrew Pielage Photography
Photo: Courtesy of the Frank Lloyd Wright Foundation/Andrew PielageHow much did Frank Lloyd Wright pay for Taliesin West?
According to Humanities, the magazine of the National Endowment for the Humanities, Frank Lloyd Wright purchased the 800 acres of land for $3.50 an acre—a total of $2,800. Of course, this cost does not include the expense of making this land liveable. One major cost was paying a well digger to bring running water to Taliesin West, which cost $10,000 according to The Fellowship.
How much does it cost to go to Taliesin West?
The cost of visiting Taliesin West varies depending on which specific tour you choose. As of 2024, the Highlights Audio Tour costs $44 for adults, $31 for students, and $22 for youth ages 6 to 12. The In-Depth Guided Tour costs $54 for adults, $38 for students, or $27 for youth ages 6 to 12. Other tour opportunities, and their associated costs, vary from year to year.
How long does it take to see Taliesin West?
The self-guided Highlights Audio Tour lasts roughly 90 minutes, while the In-Depth Guided Tour takes one hour. The length of other tour options varies. The tours offer different ways of experiencing the property, allowing you to choose the way you wish to engage with the property. “The beauty of the audio tour is that it allows you to kind of move through these spaces at your own pace, so if you want to linger in the garden room a little bit longer, or even when you’re in the drafting studio you can [linger,] versus the guided tour [that] would move you through the spaces,” Hendrix explains. The Taliesin West property also includes the Frank Lloyd Wright Store, which visitors may spend varying amounts of time visiting prior or following their tour.
Who owns Taliesin West now?
Since Frank Lloyd Wright’s death in 1959, Taliesin West has been owned by the Frank Lloyd Wright Foundation.
Originally Appeared on Architectural Digest

