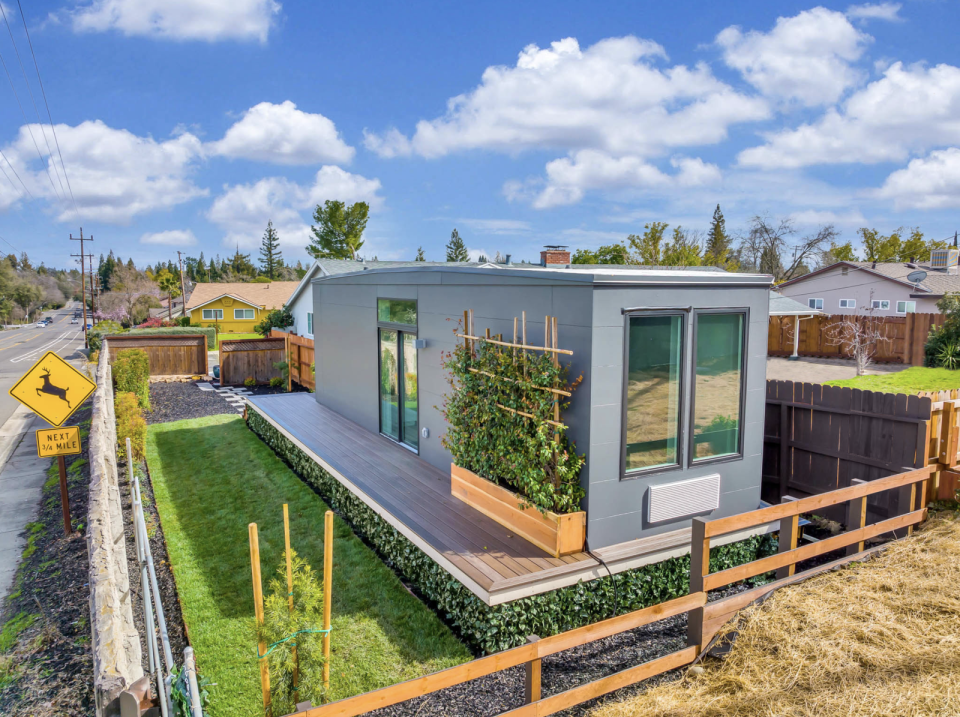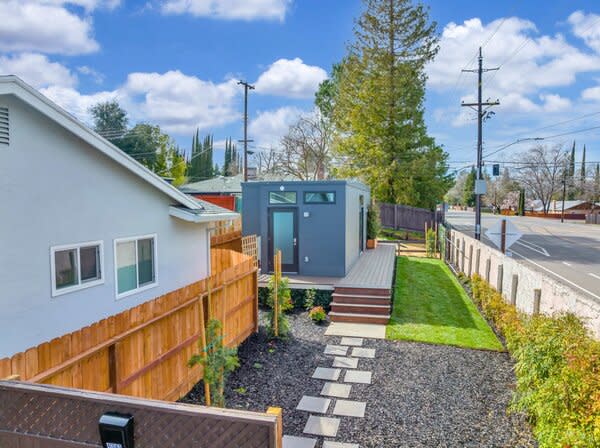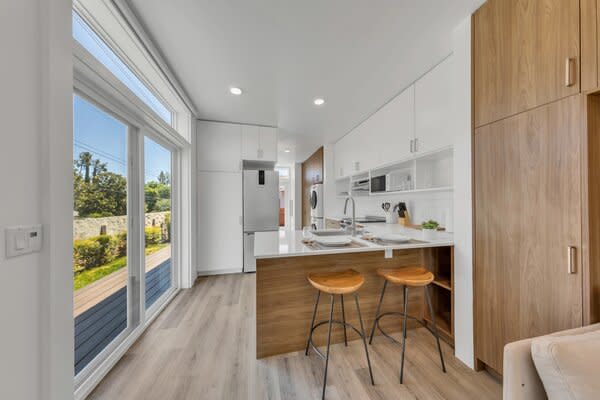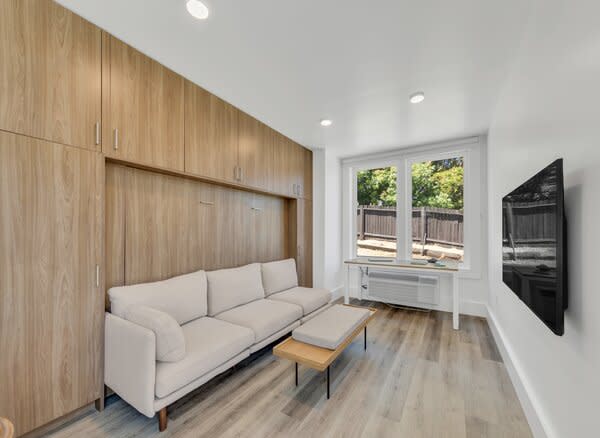You Can’t Customize These $195K ADUs—But That Means They’re Delivered That Much Faster
California company Bequall is focusing their efforts on one turnkey 390-square-foot prefab, with the goal of making installing a backyard home as frictionless as possible.

Welcome to Prefab Profiles, an ongoing series of interviews with people transforming how we build houses. From prefab tiny houses and modular cabin kits to entire homes ready to ship, their projects represent some of the best ideas in the industry. Do you know a prefab brand that should be on our radar? Get in touch!
Before starting Bequall in 2019, the company’s founders, Kevin and Jack Saba and Scott Bailey, had lived in housing markets with short supply. They wanted to address the issues they saw by "offering the opportunity for people to generate wealth, add value to existing assets, and contribute to solving their regional housing crises with a modular product," says Kevin. The team at Bequall interviewed residents living in micro lofts—290- to 425-square-foot spaces—that Kevin had previously built and used their findings to design their first ADU: the 390-square-foot Single Family Studio. Here, Kevin tells us about what informed the design of their prefabs and how they manage to deliver them in less than three months.
What’s the most exciting project you’ve realize to date?
Bequall installed the first unit, meant as a showroom, in 2023 in Sacramento, California. We were able to permit the unit in 30 days, keep on-site work to about 20 days, and set the unit to its foundation the same day it was delivered fully furnished.
Visitors to our Single Family Studio liked the integrated living experience, making positive comments about how the space lives large and features lots of storage, large windows and ceilings, and quality appliances (including a washer and dryer). In Sacramento County, Bequall was able to reduce the time it takes to obtain a permit to almost 80 percent of that required for stick-built construction projects.
Our first clients were a group of investors that wanted to understand what it would be like to live in one as an ADU. They were also curious about how adding the studio would impact the existing resident, and how the two units would coexist.
See the full story on Dwell.com: You Can’t Customize These $195K ADUs—But That Means They’re Delivered That Much Faster
Related stories:




