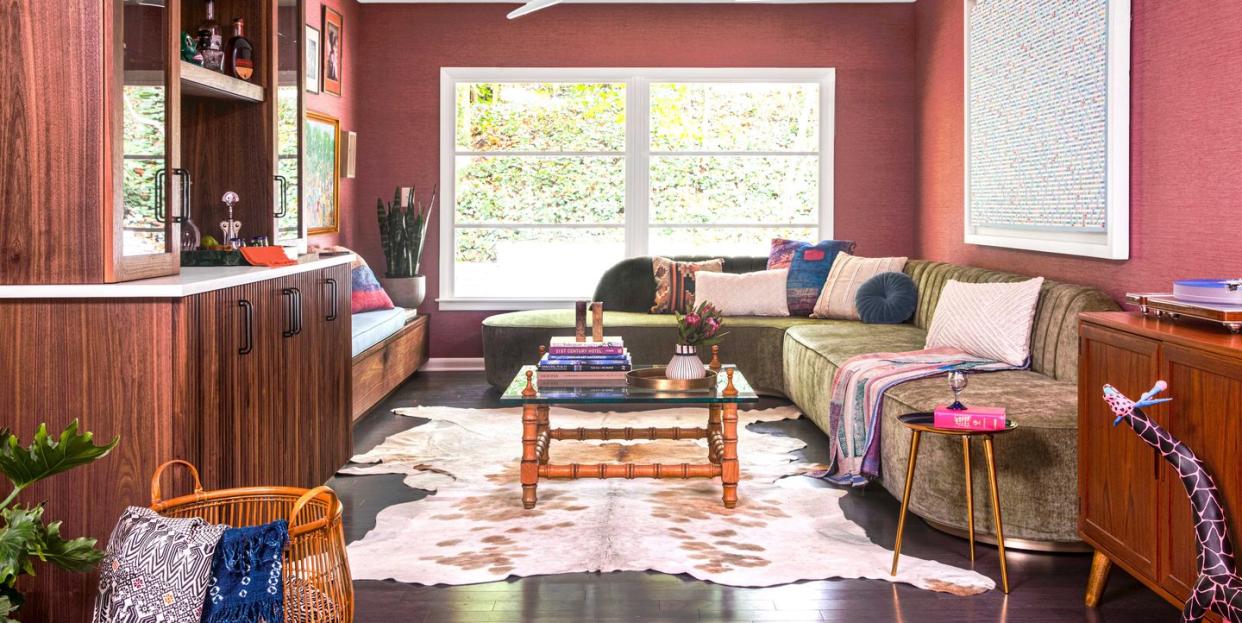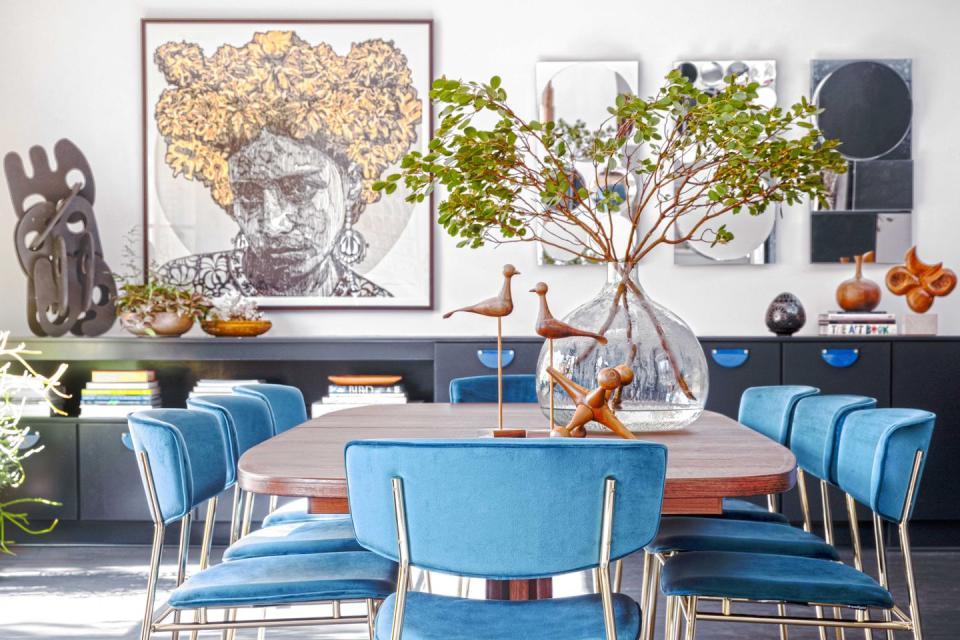How Swapping the Living and Dining Rooms Completely Transformed This Family's Home

"Hearst Magazines and Yahoo may earn commission or revenue on some items through the links below."
While renovating a home before move-in is often the goal, sometimes it takes really living in a space before you figure out just how to best make it work for you. Such was the case for one Atlanta family, who tapped Jessica Davis of Atelier Davis when they realized the setup they were working with wasn't quite right. The solution was simpler than you might think: Swap two of the existing rooms.
"They had lived in the home for a while and had already made renovations on the kitchen," Davis says of the family. "But they always kept the more traditional layout."
That floor plan, though, was essentially limiting the usable space in the home: "With the old layout, they just weren't using the living room at all," says Davis. "It was kind of at the front of the house and they don't like having a lot of window treatments, so it felt sort of like a fishbowl."
Once they decided to swap the spaces, Davis got to work outfitting each for its new purpose, making use of the family's vast art collection, much of it accumulated over years spent traveling through Mexico.
Living Room
For the new living area, Davis says, "they wanted something really kind of loungy with a bar space, kind of a Mad Men vibe." Davis married this midcentury vision with influence from the Mexican art, pairing a magenta wallpaper and an eclectic gallery wall with a low-slung banquette and built-in bar she had custom-made by a local woodworker.
"The husband is a tequila aficionado, so he wanted a place to display all the tequila he collects and all their accompanying glassware," Davis reveals. She extended the wood into a low-slung bench "to create more of a conversation area" and tie it into the bar. An assortment of throw pillows from Aloka Home—made from repurposed saris—bring some color to the seat (under which Davis built drawers to store the family's vintage record collection).
On the opposite wall, a curved sofa from ModShop gives a little softness. "Everything is so rectilinear in that style of modern house, so we loved the idea of adding a curved element," says Davis. To tie it together, she echoed the curve with the fluting on the front of the bar cabinet (whose hardware is Davis's own design for Nest Studio). The hide rug and wooden-and-glass coffee table—which the family owned already—complete the layered look.
Dining Room

Meanwhile, in the former living room's front-of-house spot, the dining room now becomes a light-filled destination for special occasions. The biggest change Davis made to accommodate the new purpose was painting the (formerly white) wall surrounding the fireplace a dramatic black. "Having the black fire box on a white wall broke it up a lot," the designer explains. "So we painted it black to make it disappear a little"—without sacrificing the ambience of a tableside fire.
Davis leaned into the home's midcentury feel with a table and period metal art from Atlanta vintage source City Issue. Meanwhile, a set of shelving along one wall—which the family once used as a bar—gets new life as a sideboard with the addition of Davis's Geo hardware.
In a break from a traditional dining room, Davis eschewed a chandelier, instead letting the art take center stage—and embracing the brightness of the room's new position. Now, it's hard to imagine the layout any other way.
"When you move into a home, something may be labeled as one room or another, but it's always important to think about your own parameters, and what you want from your space," Davis says.
Follow House Beautiful on Instagram.
You Might Also Like

