This New 850-Foot NYC Condo Building Will Reshape the City’s Skyline. Here’s a Look Inside.
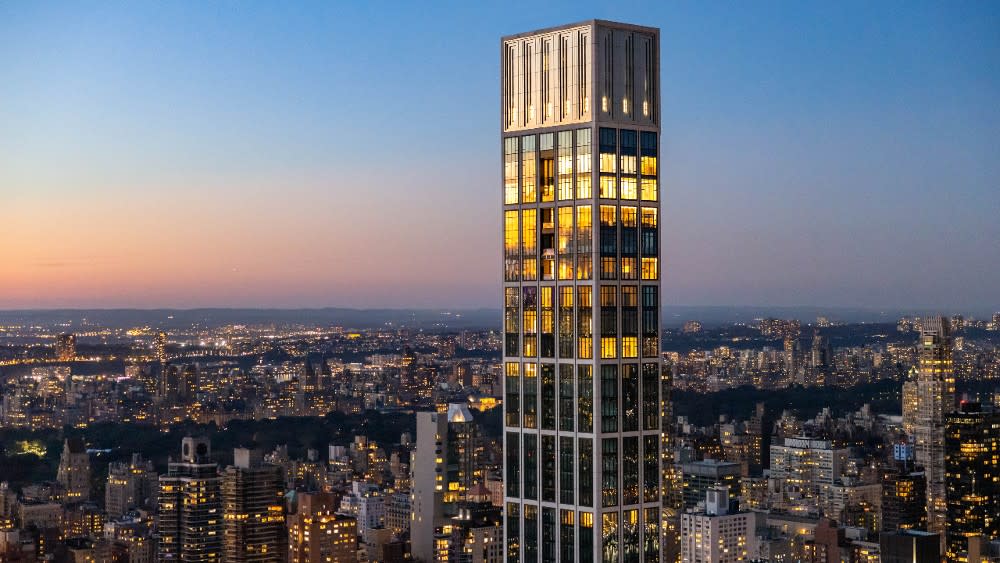
There are several new luxury residential towers in New York, but there are few that redefine an already-iconic skyline.
Sutton Tower, located in the Sutton Place neighborhood on Manhattan’s East Side, is one of those buildings. Standing 850 feet tall and designed by renowned architectural designer Thomas Juul-Hansen, the property takes inspiration from the neighborhood’s old money, Gilded Age history, when celebrities such as Marilyn Monroe and Arthur Miller called the area home. In fact, many city dwellers may associate Sutton Place with the late 1800s and 1920s when an abundance of wealthy New Yorkers lived here. Located on 58th between 1st Avenue and Sutton Place, the tower hopes to bridge the past and present.
More from Robb Report
This San Francisco Villa Starred in 'The Princess Diaries.' Now It Could Be Yours for $9 Million.
Home of the Week: Inside Brooklyn Nets Star Ben Simmons's $20 Million Modern L.A. Mansion
Jennifer Lopez and Ben Affleck Are Reportedly in Escrow on a $64 Million Los Angeles Manse
“What we wanted to do was create a building that unites the old and the new,” Juul-Hansen tells Robb Report. “Even though this is an 850-foot tower, it’s all clad in two-inch-thick limestone, which is an homage to the older buildings of New York.”
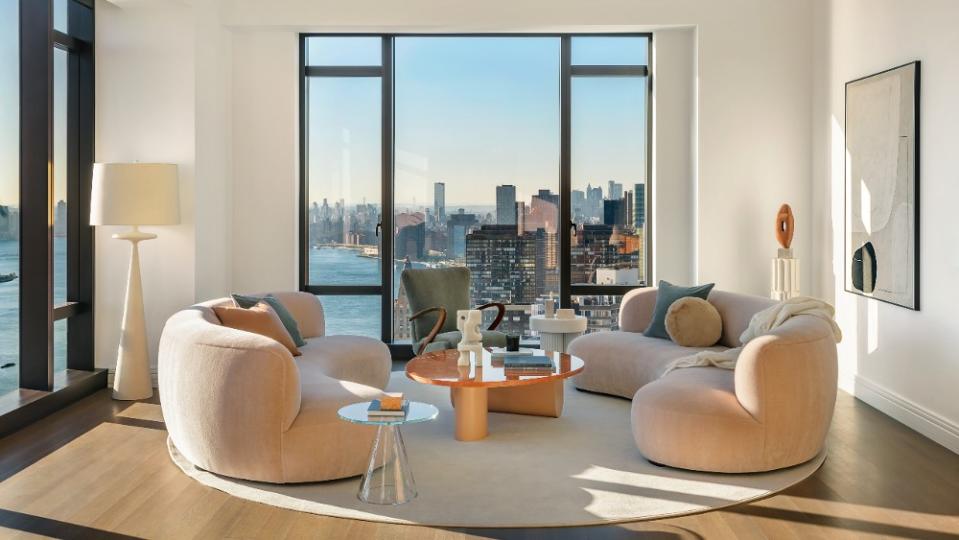
“The Sutton Tower development is one of those rare opportunities that you see only once in a lifetime,” Van Nguyen of JVP Development tells Robb Report. “It was a significant commitment in investment. There hasn’t been development in Sutton Place for over 45 years and to develop a building of this scale in a historic area was something we saw as a transformative opportunity for the neighborhood.”
There are 121 one- to five-bedroom residences, including a Penthouse Collection and a duplex loggia penthouse. Prices start at $2.35 million for a one bedroom and up to $19 million and higher for a full-floor residence. Juul-Hansen, originally from Denmark, is known for incorporating Scandinavian flair into his buildings through the use of natural materials and meticulous design. The residences feature ebonized oak entry doors, five-inch-wide solid oak floors with a custom stain, 10- to 13-foot ceilings, oversized windows and a soothing color palette. The spa-like bathrooms are also of note, with sinks constructed from a single slab of Bianco Dolomiti marble, custom-crafted Italian lacquer vanities and Laufen soaking tubs. There are also custom Statuarietto kitchen islands, as well as bespoke furnishings in each residence. Each unit was also strategically designed as a corner residence, a challenging yet rewarding feat for the developers and designers.
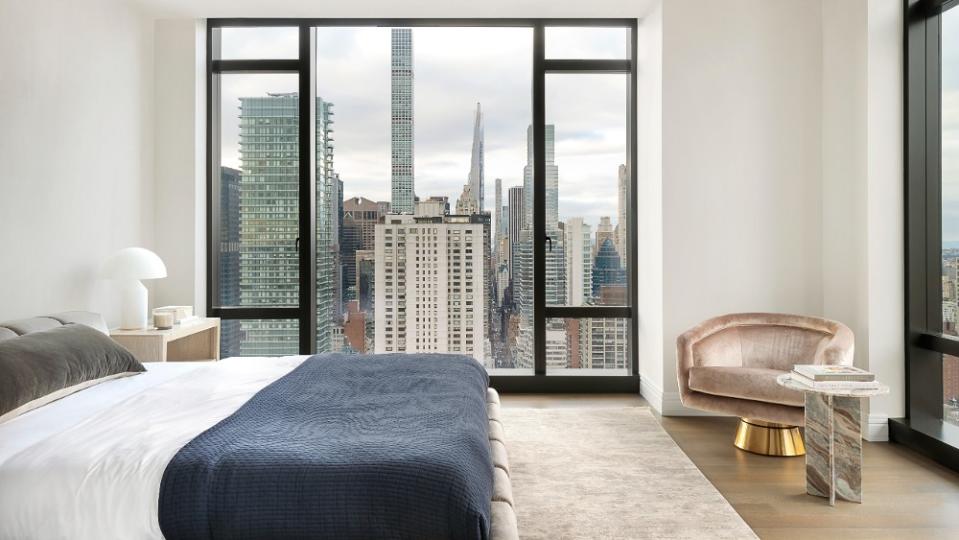
“Our units have 360-degree views of the water and Central Park,” says Jonathan Kalikow, president of Gamma Real Estate, who helped develop the project. “Residents even see the opening of the East River, Connecticut, out to the Hudson River, Queens, Brooklyn and even over to New Jersey. Not to mention some of the most stunning sunsets you’ve ever seen.”
The building amenities are also second to none. There is an indoor pool with a mirrored cove ceiling; spa treatment room with men’s and women’s spa suites; a fitness center with a movement and yoga studio; recreation suite with a game room, sports simulator and casual dining lounge; a club lounge with a terrace; formal dining room; chef’s kitchen; screening room; and more.
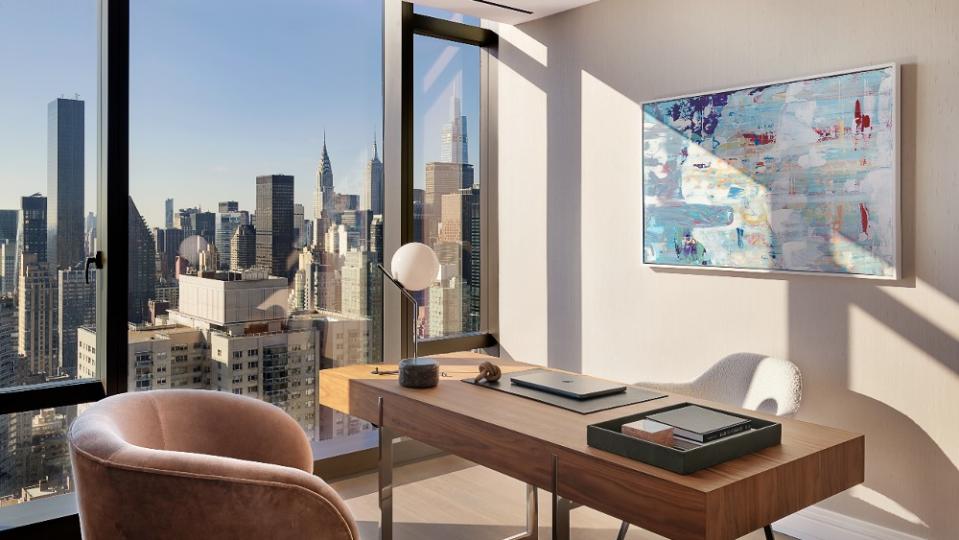
Sutton Place is known for its nearly untouched Art Deco-style buildings and residential feel. It’s been called Little London for its distinguished architecture, parks and waterfront setting and has a quaint, village-like charm.
“It’s really an oasis on the Upper East Side,” says Kalikow. “There are quaint streets and townhomes that make it feel almost like London. The proximity to the water is also unbelievable. If we can reintroduce Sutton Place to the consciousness of New York, that would be a great privilege.”
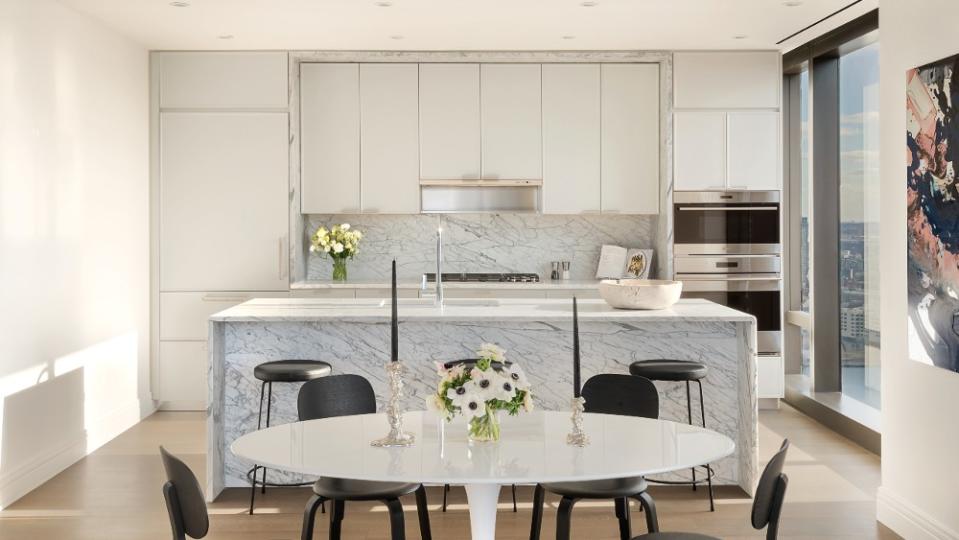
Even the building’s facade pays homage to the city’s Art Deco past with context to the surrounding neighborhood. For instance, the top of the building features a pale gold frieze with geometric facets. Juul-Hansen designed this ornamental crown to make the building instantly recognizable. By night, the facets light up like votives in the sky. The rest of the building is clad in high-quality European limestone with a base that blends into the historic architecture of the street.
“What’s interesting about Sutton Place is that it’s sort of been strangely enough protected over the years,” says Juul-Hansen. “It’s an old proper neighborhood, sort of its own village. If you look at actual Sutton Place, there are incredible pre-war buildings overlooking the river with proper porte-cocherès. With Sutton Tower, we thought we would at least do our best within that context to pay respect to where we’re building. What we’ve done here is we’ve tried to make design decisions and materiality that carries a permanence.”
Check out more photos of Sutton Tower below:
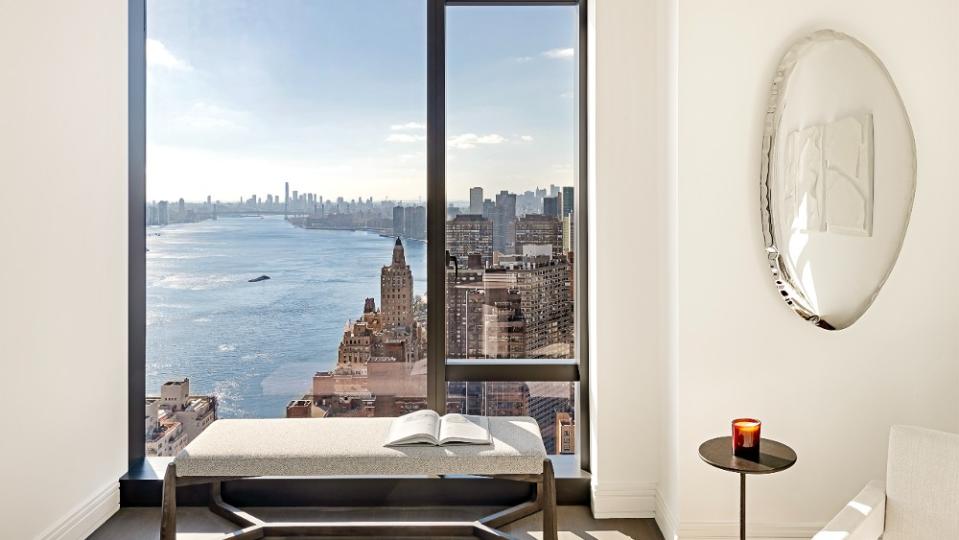
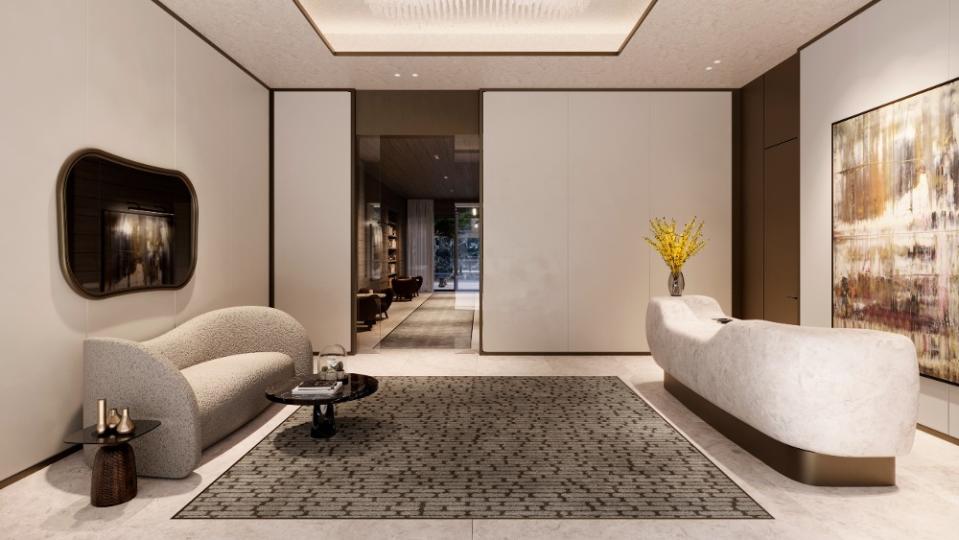
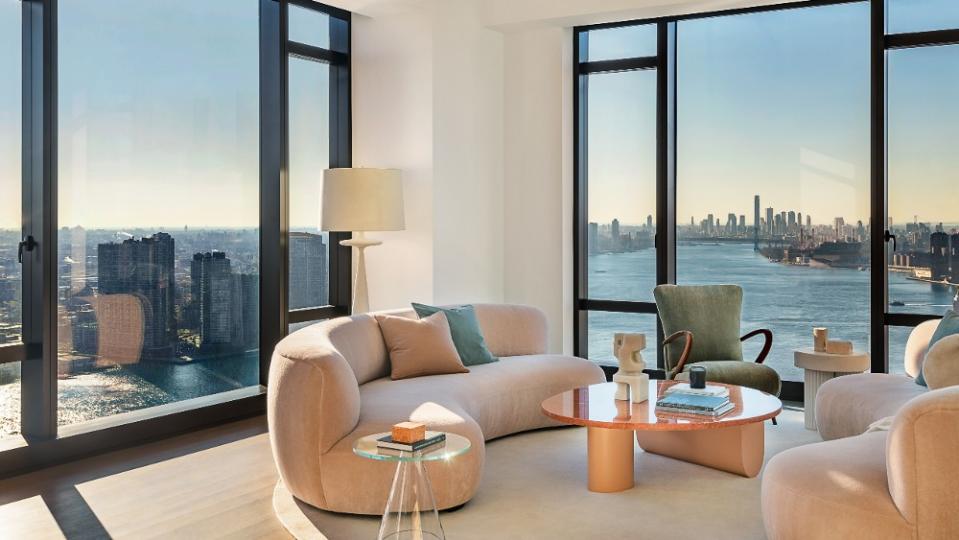
Best of Robb Report
Sign up for Robb Report's Newsletter. For the latest news, follow us on Facebook, Twitter, and Instagram.

