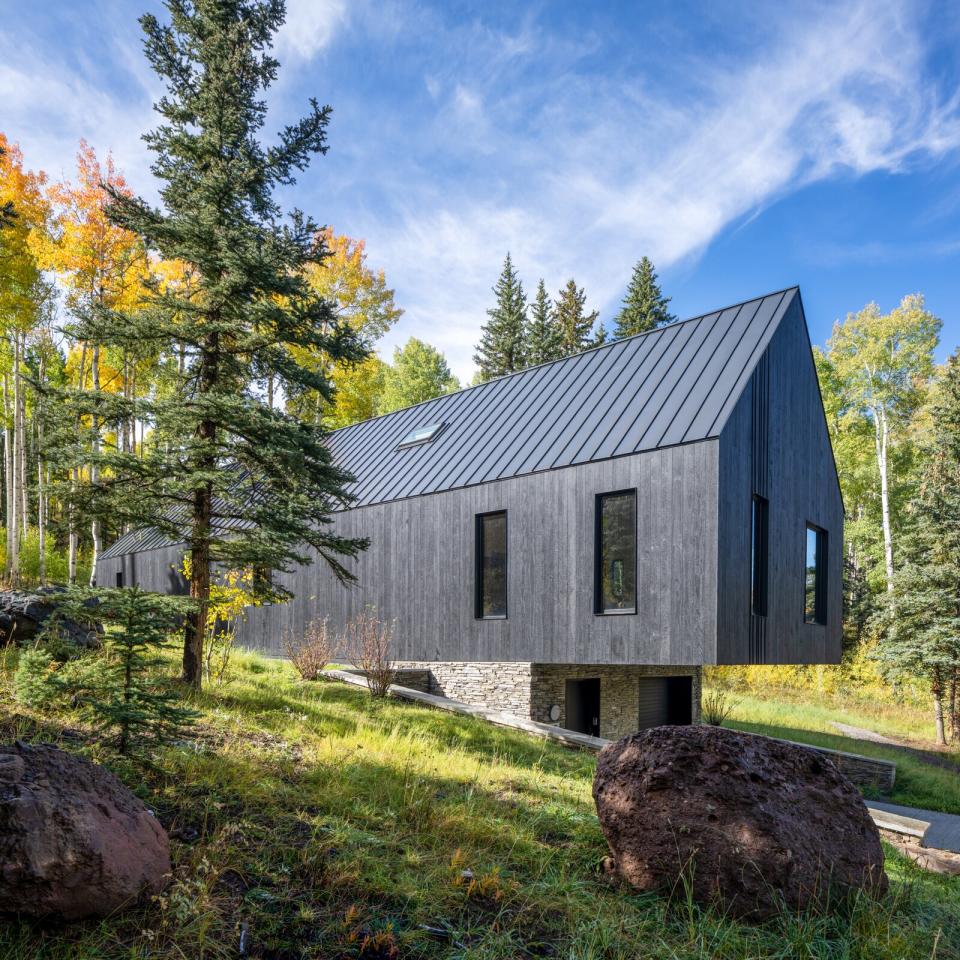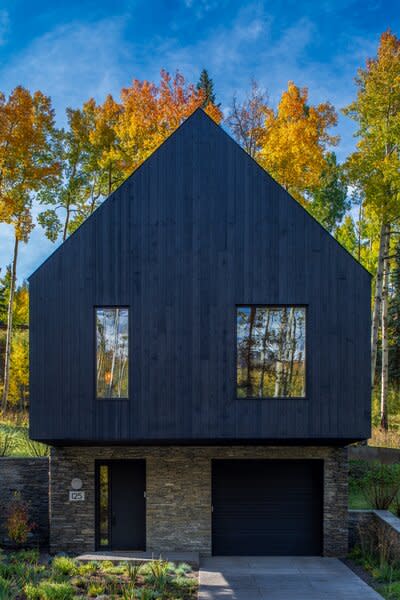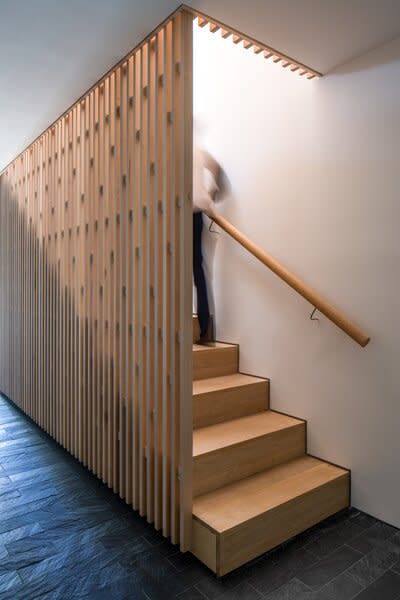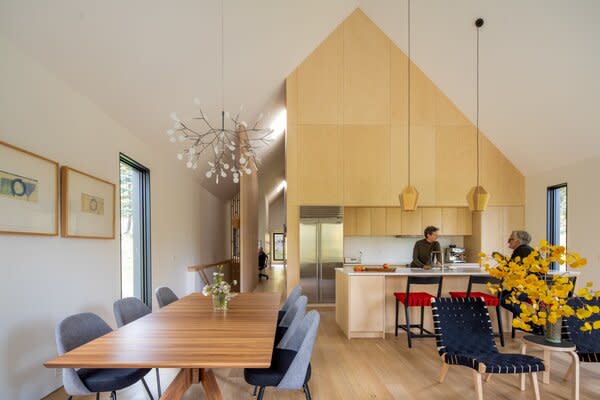This Supersized Cabin in a Colorado Ski Town Brings Three Generations Together
Architect Susan Conger-Austin expanded on the idea of a modest mountain home by playing with scale and the all-black aesthetic.

When architect Susan Conger-Austin was approached by the owners of this Mountain Village, Colorado, property, they asked her to strike a balance. "They envisioned a retreat and part-time residence for their multigenerational family," she says of the couple, who live in Chicago. "The design had to be flexible: comfortable for just two people but welcoming for up to 10."
The wife’s parents, now gone, had lived in the Telluride area for twenty years, so she felt a connection here. And since her grown children and grandkids were living on opposite sides of the country, it made sense to build something roughly in the middle. She and her husband found a plot of land on a quiet cul-de-sac where aspen and spruce create a verdant frame of the San Juan Mountains. It had a feeling of grandeur, which felt right for the home they envisioned. It’s just that the reality was, well, a little more constrained. "The lot sizes are extremely modest," says Conger-Austin of the site, which is 0.13 acres.
Working with the lot’s compact size relative to the amount of open land around it, she drew upon the idea of a historic homestead, the kind of simple wood cabin of yore where a single family might live for generations. If this place was going to be a hub for memories, then rooting it in a straightforward form that honored its surroundings felt the most appropriate.
"In contrast to the opulence of many contemporary homes that dominate the neighborhood, using fewer materials allowed me to investigate the traditional house form while fitting it into the natural environment," Conger-Austin says, adding how limiting the palette also meant the build was more sustainable.
See the full story on Dwell.com: This Supersized Cabin in a Colorado Ski Town Brings Three Generations Together
Related stories:




