This Super-Colorful Historic Mansion Is a Mood
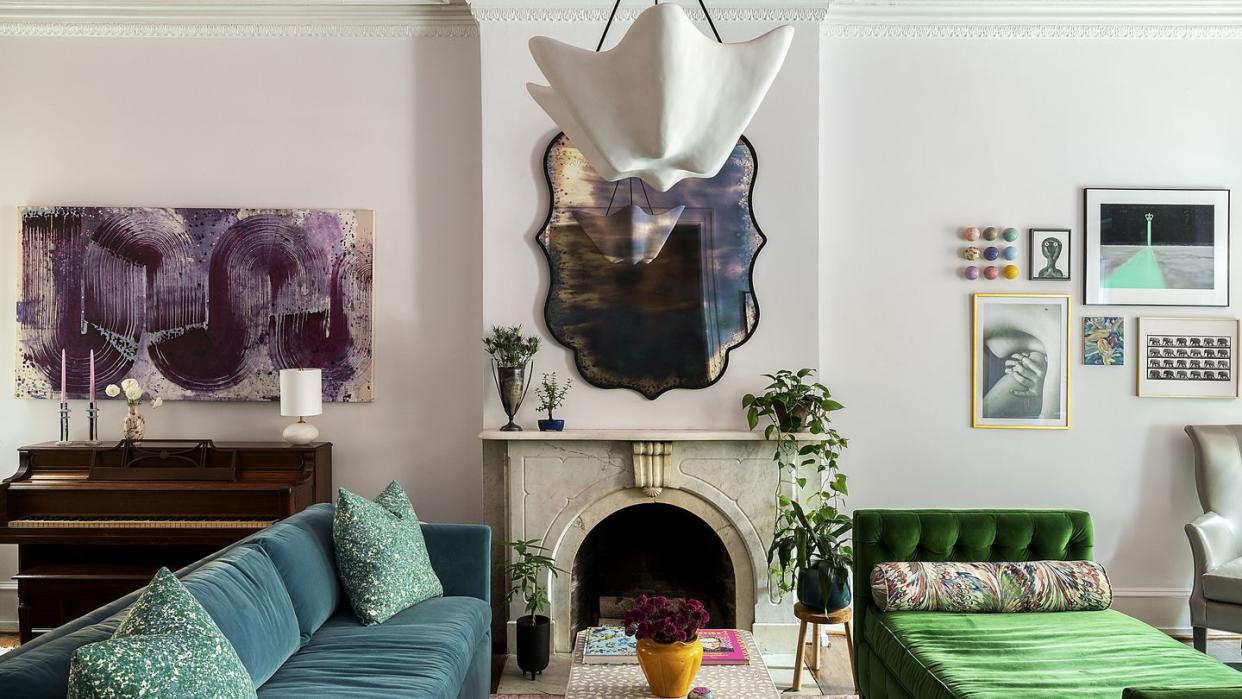
"Hearst Magazines and Yahoo may earn commission or revenue on some items through these links."
As a Philadelphia-based interior designer, Michelle Gage is no stranger to historic properties. In fact, since founding her eponymous firm in 2015, the Philly local has taken on several centuries-old properties, including a New Jersey farmhouse built just after the U.S. won its independence in the late 18th century and an 1880s beach house on Maryland's Eastern Shore. Her most recent project, however, is a bit closer to home: a five-bedroom retreat for a young couple in the heart of the City of Brotherly Love, Rittenhouse Square. "The home, which was built in the 1850s, had amazing character, but the design didn't show off the clients' fun, funky, and quirky personality," Gage admits.
Originally, the couple enlisted Gage for what they thought would be the small and simple task of renovating a sizable primary bathroom on an upper floor of the home. "Doing a third-floor bathroom renovation in an old urban home is no easy feat, so we asked if they would be open to expanding their scope," Gage explains. "In addition to what became a full gut renovation of the bathroom, we also ended up adding decor and cosmetic upgrades of the living room, bedroom, den, and dining room." The final result? A 19th-century home elegantly escorted into the 21st century with an abundance of bohemian prints, rich palettes, and whimsical furnishings.
As is often the case when updating any older property, however, Gage and her team sought to preserve as many of the oldest surviving architectural elements as possible. She says, "In the upstairs den, there was no way we were touching that fireplace. Same with the one in the living room. Both were added to the house in the early 1900s, so we didn't do much with them. We simply had their grout lines cleaned up some, and that's it." And when the original elements were too damaged or dated to use, the design team did their best to honor them with style. "In the primary bathroom that was fully renovated, we had the original window casing profile replicated and applied to the linen closet and main door," Nicole Flynn Mullany, one of Gage's interior designers, explains. "We also offered a subtle nod to the Rittenhouse neighborhood's iconic brickwork with the tiles in the primary bath's shower." Though the rest of the home employs a selection of rich, vivid hues, Gage took an abrupt left turn with the shower, which is a glossy jet black.
Such bold and unexpected design decisions have always functioned as the driving force behind her creative approach. "Our style has employed many names over the years but always winds up returning to 'eclectic,'" Gage says. "In this project, we brought in a sense of wonder and quirk, which keeps your eye moving around each room."
Den
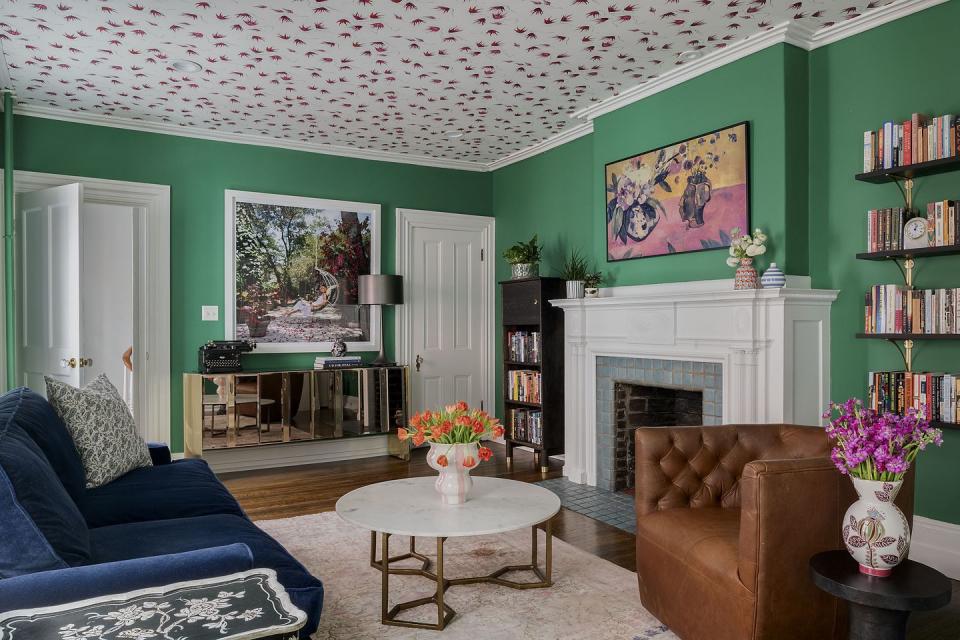
"This fireplace hearth and surround would likely have been added in the first decade of the 20th century, which also fits with the style of the mantle. At that time, it was popular to have Neo-Federalist architectural lines with handmade materials from the Arts & Crafts movement in residential spaces," Flynn Mullany says. Sofa: Rowe. Photograph: Slim Aarons. Vintage typewriter: Clients' own. Ceiling wallpaper: "A secret source in New York," Gage says.
Dining Room
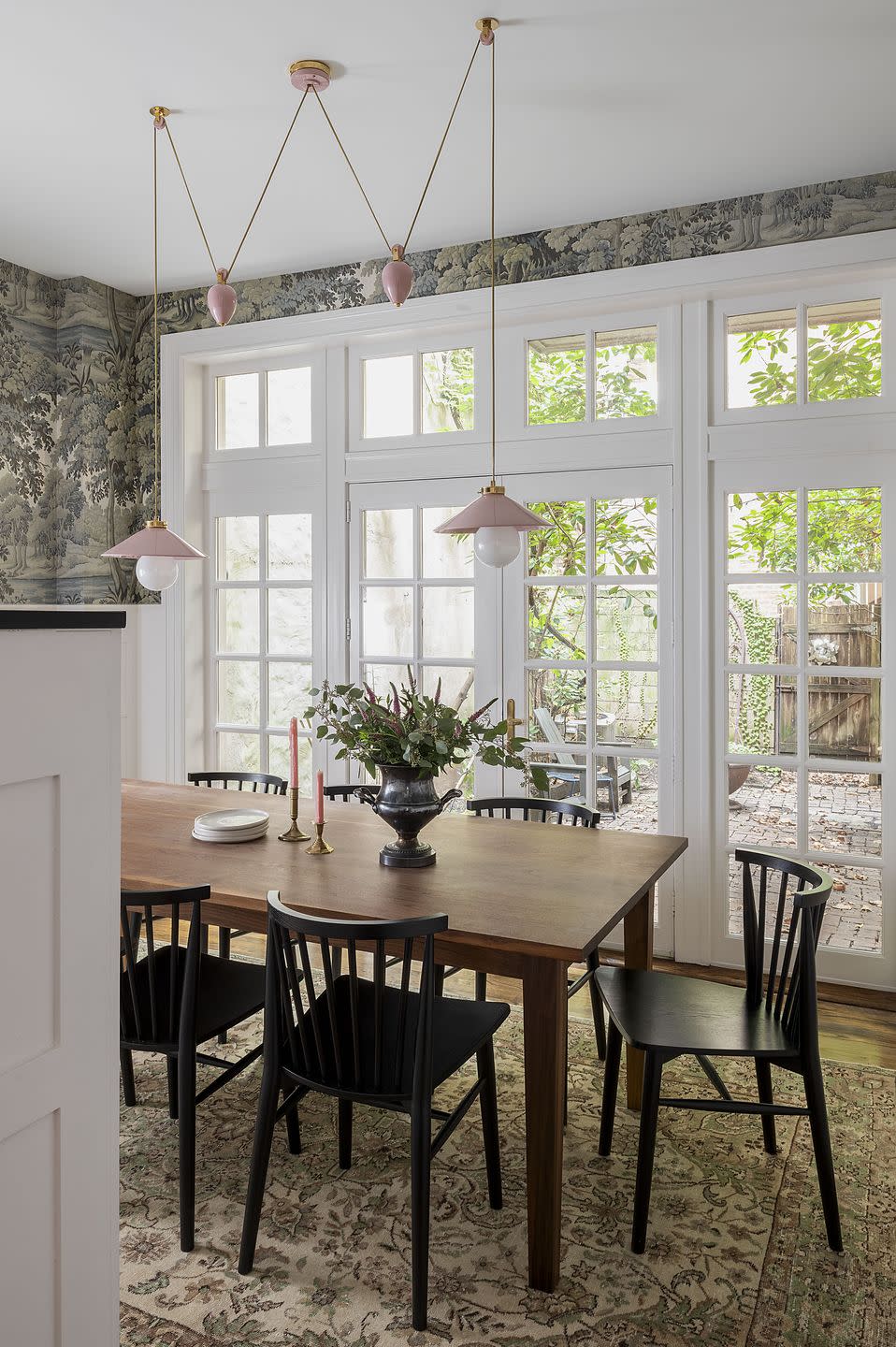
"The clients had already commissioned the table from a local woodworker named Nat Fry. It's a gorgeous table, so we let that be the catalyst for bringing in other pieces that made for a balanced space." Wallpaper: House of Hackney. Chairs: Clients' own.
Living Room
Pictured above.
"We went through a few rounds of brainstorming on this room, as the clients wanted to get it just right. The wife shared a Beata Heuman image that had both these teal and emerald velvets present, so we drew inspiration from that palette and filled in the rest with the couple's own art, a sculptural chandelier, and a unique mirror. We also layered new and vintage rugs with a bone inlay coffee table on top to soften the space," Gage explains. Coffee table: Made Goods. Pendant: Visual Comfort. Piano: Clients' own.
Bedroom
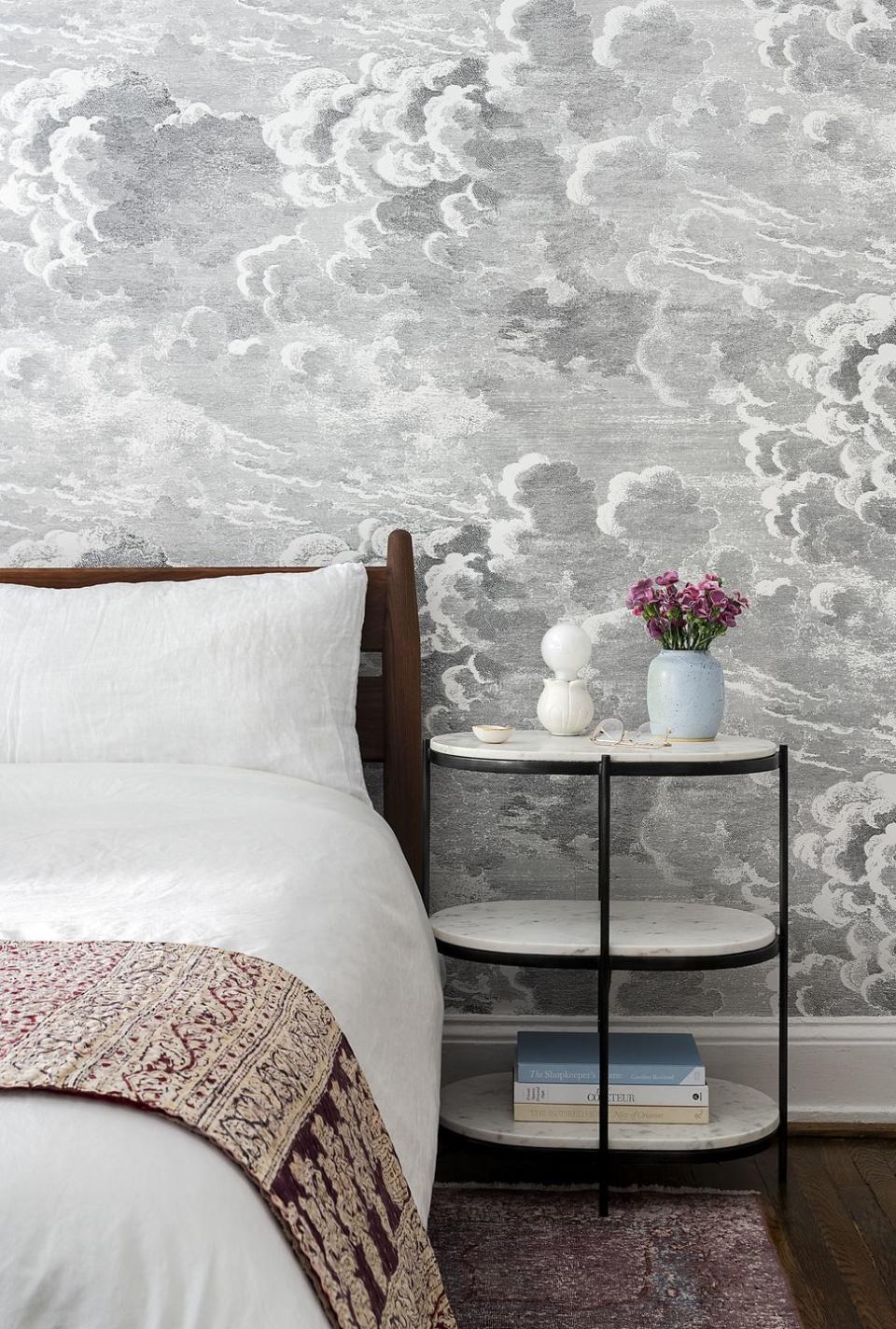
"Our clients have long loved classic Fornasetti wallpaper, and we do too!" Gage says. "They originally wanted to leave their bedroom as they had it (painted black), but it was just screaming for wallpaper. We paired it with a more vibrant vintage rug of a plummy hue, leaving this room soft and sophisticated." Wallpaper: Fornasetti for Cole & Son. Bed: Clients' own. Nightstand: Four Hands.
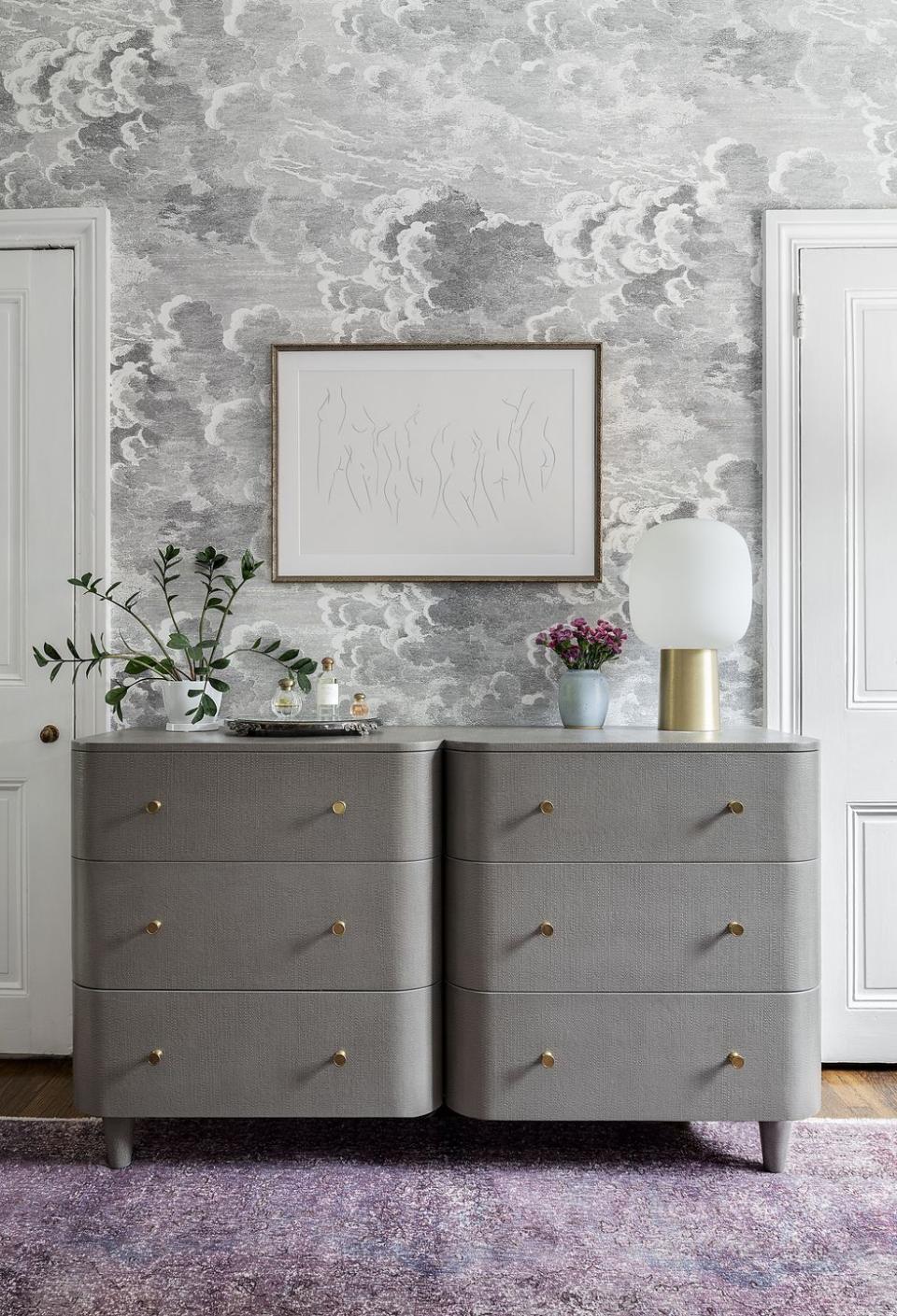
Gage says, "We actually designed the entire room in this black, white, and grayscale—and then selected the rug last. It speaks to the colors in the adjoined bathroom." Dresser: Made Goods. Table lamp: West Elm. Rug: Local rug dealer.
Bathroom
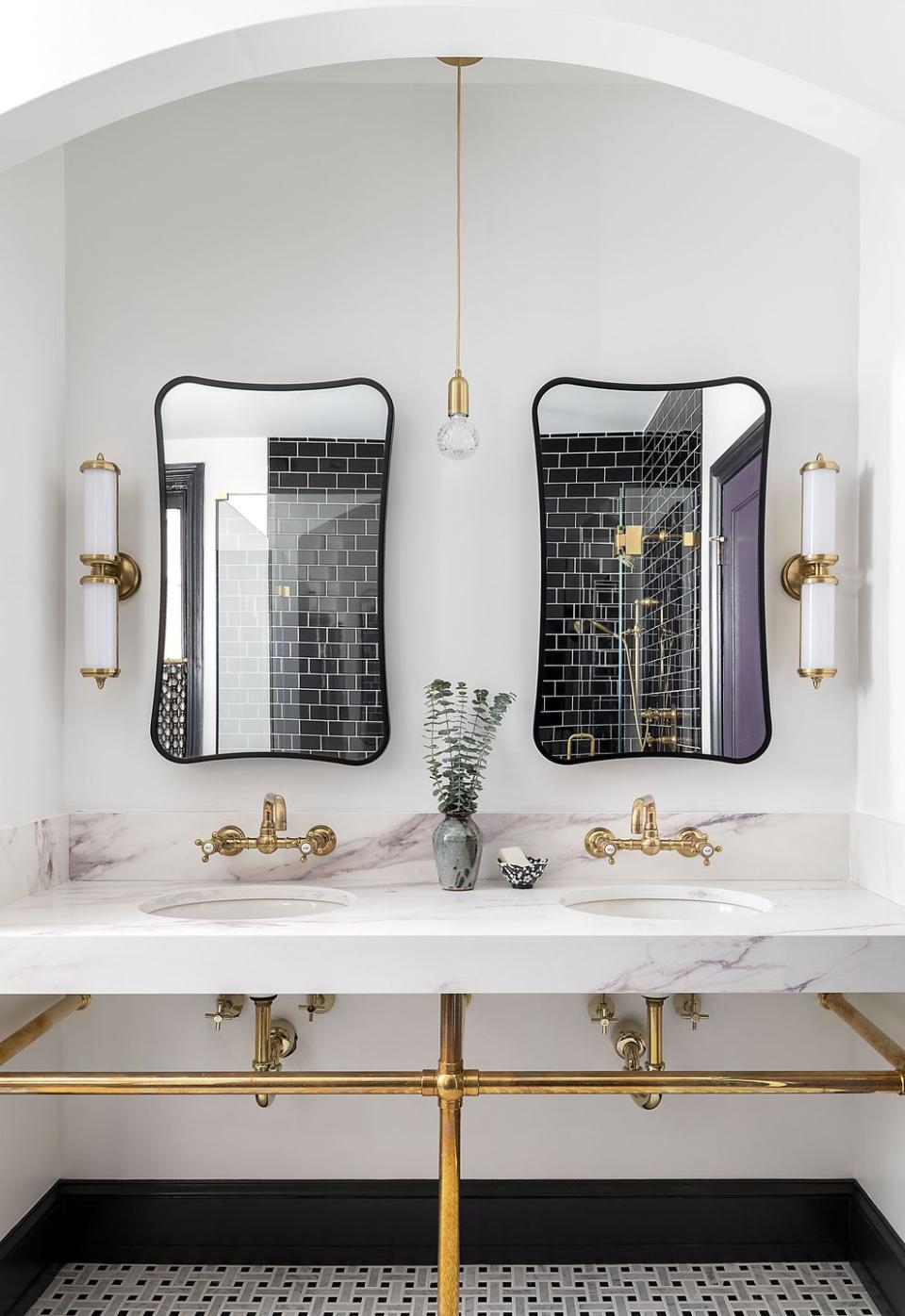
"Our client loved the look of a console sink, and there's a decent-sized linen closet in the room that handles their storage needs," Gage says. Mirrors: Custom. Sconces: Visual Comfort. Hardware: House of Rohl.
Gage says, "The clients joked that it was a prison bathroom as it was very large but also very unappealing aesthetically. It didn't look original to the home—more so like someone did a bad renovation in the 1980s."
Study
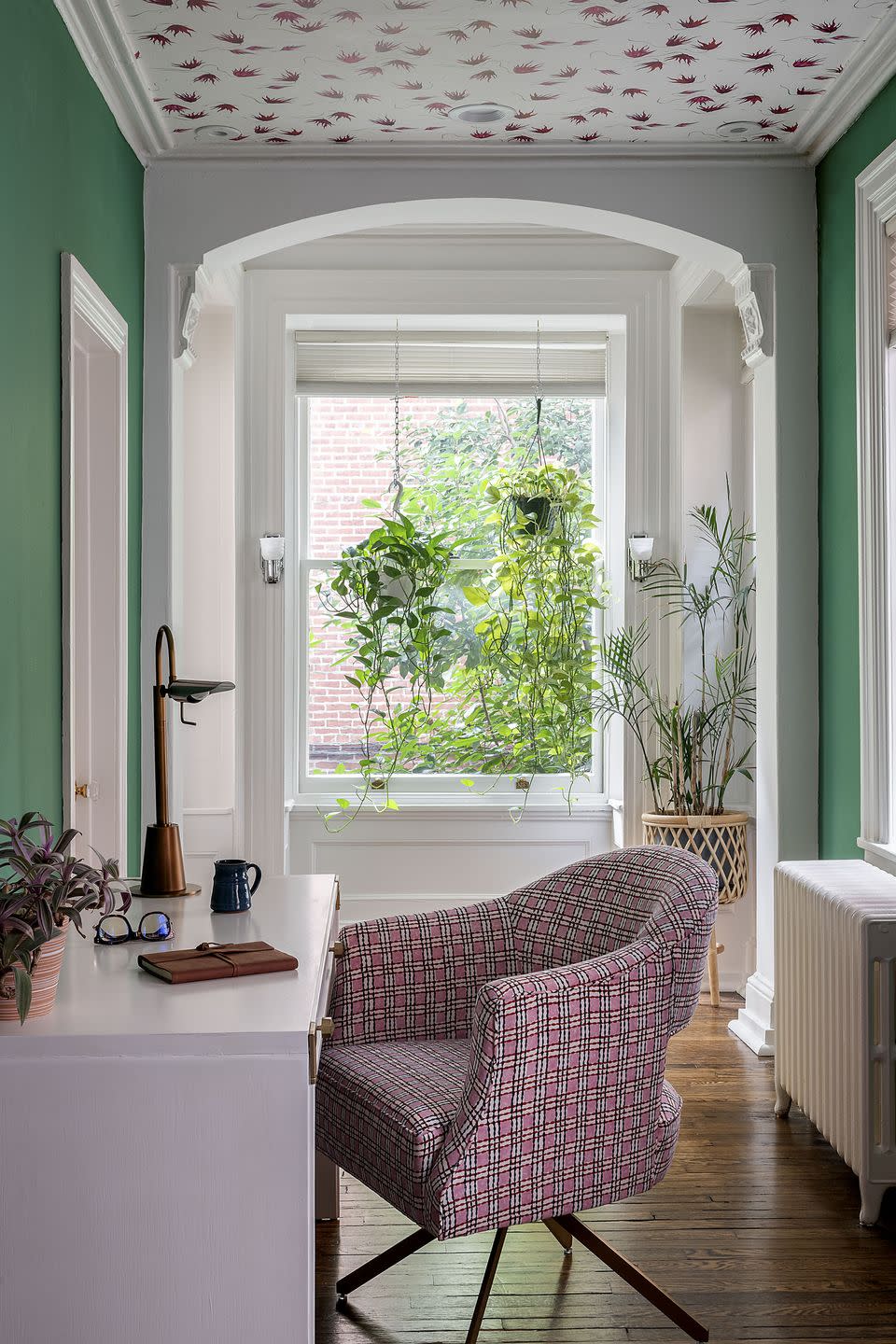
"This is the den, as we call it. It's an upstairs living space that they use as a home office. And as for the greenery, they have loads of plants in their living room as well. Really cool ones!" Gage says. Table lamp: Regina Andrew. Chair: Clients' own, in Schumacher fabric.
Follow House Beautiful on Instagram and TikTok.
You Might Also Like

