Subflooring vs Joists vs Underlayment: What's the Difference?
Learn the key differences
Reviewed by Kelly BaconFact checked by Emily Estep
Layered flooring systems are flexible, sturdy, inexpensive, and easy to build. The flooring system found in most homes starts with a floor covering on top (laminate, vinyl, tile, or other) on top of an optional buffering underlayment. The floor covering and underlayment rest on a thick, solid subfloor, which is supposed by sturdy joists.
Learn the differences between subflooring, joists, and underlayment, and their roles below floor coverings.
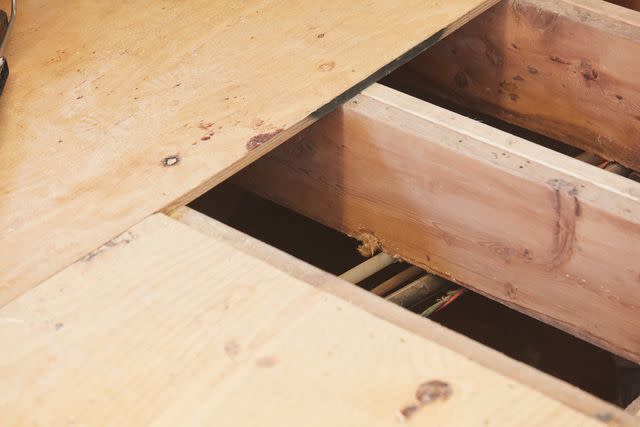
The Spruce / Margot Cavin
Material | Position | Purpose | Required? |
Floor covering | 1 | Top visual/walking layer | Yes |
2 | Buffer | No | |
3 | Solid flat base | Yes | |
4 | Main superstructure | Yes |
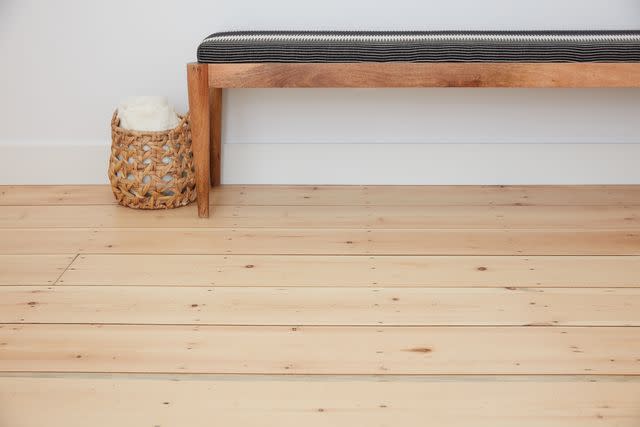
The Spruce / Margot Cavin
Subfloor
The subfloor is the flat, stable, level surface below the floor covering. The subfloor rests on top of the joists.
Most all houses have subfloors. The subfloor is made of plywood or OSB typically in thickness from 19/32 inches to 1-1/8 inches. If there is a concrete slab floor, the slab itself may be considered the subfloor.
Floor Covering
Floor covering is an industry term for flooring: the topmost layer that you see and walk on such as ceramic tile, solid wood, laminate, engineered wood, luxury vinyl, or carpeting. Floor covering is not structural.
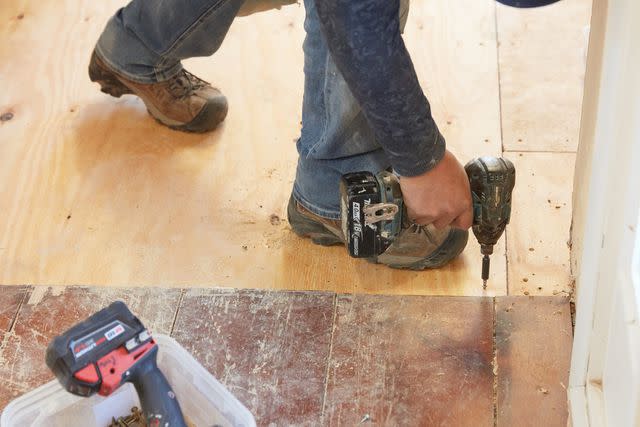
The Spruce / Margot Cavin
Joists
Joists form the bottom-most superstructure of the flooring system. Made of engineered wood, laminated wood, or dimensional lumber, joists are arranged parallel to each other and are typically 16 inches apart, though this may vary.
If the home has a concrete slab floor, it will not have joists. Except for homes with concrete slabs, all houses have joists that hold up the floors.
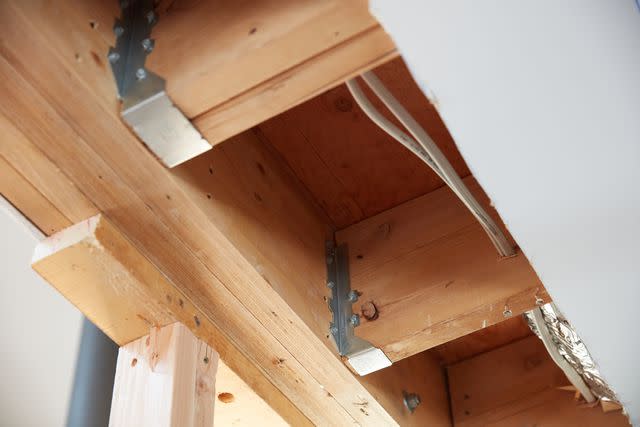
The Spruce / Margot Cavin
Underlayment
Underlayment is a thin buffer between the floor covering and the subflooring. Underlayment can mean many things, and it's the one flooring system material that is optional:
Wood: When installing solid hardwood or engineered wood flooring, thin luan or plywood specifically engineered as an underlayment smooths out uneven subflooring.
Tile: For wet, mortared applications, such as tile and stone flooring, the underlayment may be a cement backer board.
Laminate (Separate): One type of underlayment for laminate flooring is a thin foam that comes in rolls and is then taped together.
Laminate (Attached): A more common type of laminate underlayment is pre-attached to the bottoms of the laminate planks.
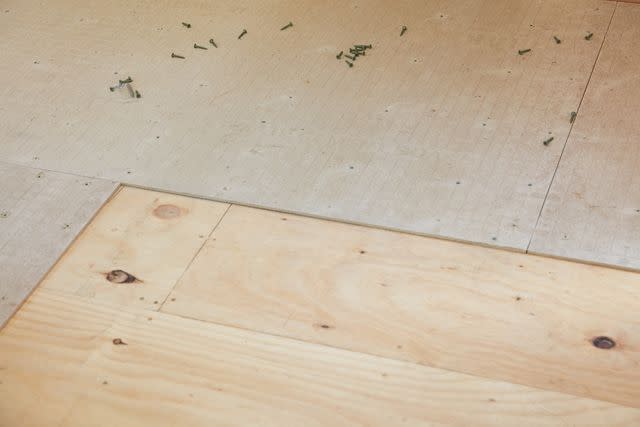
The Spruce / Margot Cavin
Flooring Systems With a Different Number of Layers
In some cases, flooring systems will have more or less than the expected three to four layers:
More Layers
When an older home has been extensively remodeled, it's common to see many layers of old and new flooring. Homeowners may have added layer upon layer of flooring rather than stripping away lower layers.
Less Layers
In unusual instances, there may be just one or two flooring layers:
Solid hardwood flooring nailed directly onto the joists
Solid hardwood flooring installed straight onto the subfloor with only a sheet of red rosin paper below it
Determining Type and Thickness
Often it is necessary to find out the type and thickness of your floor's layers if you are replacing the finish floor. You may have a situation that requires a specific quality of underlayment or subfloor. Some examples include:
Ceramic tile or natural stone needs to be installed on firm, flat, and deflection-free layers.
Heavy objects such as cast-iron tubs, refrigerators, and clothes washers need strong flooring.
An interior non-load-bearing wall needs the strongest subfloor possible.
Here are suggestions for ways to find out how thick your floor covering and/or subfloor are. You will need a straight edge ruler or a tape measure.
Floor heating vent: Removing a floor HVAC vent is the best way to check for total floor thickness. If you have central heat and/or air conditioning with floor vents, it is very easy to remove the vents by pulling them straight up. With the vent removed, you have a wide, clear view of a cross-section of your floor.
Top of stairs: Sometimes, the top of a staircase has an unfinished opening that permits a cross-section view of the entire floor. Even if the stairs are fully finished, you can get an approximate reading of the thickness by measuring the distance from the top of the riser to the top of the finish flooring.
Basement and crawlspaces: This method might give you a rough idea of the layers if the basement's ceiling and joists are exposed. Reach up and try inserting a straight edge or tape measure up through any space or gap you find between the subfloor panels and take note of the measurement.
In a closet or pantry: This method only measures the thickness of the floor covering. Often, closets or pantries do not have baseboard molding. By placing your straight edge along the wall, you can insert it between the floor covering and wall, sliding it down until it touches the subfloor.
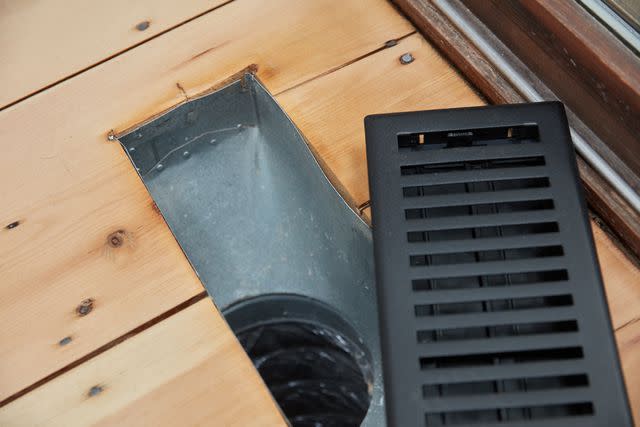
The Spruce / Margot Cavin
Read the original article on The Spruce.

