Step Inside the New York City Restaurant Whose Interiors Transport Guests to Another Time
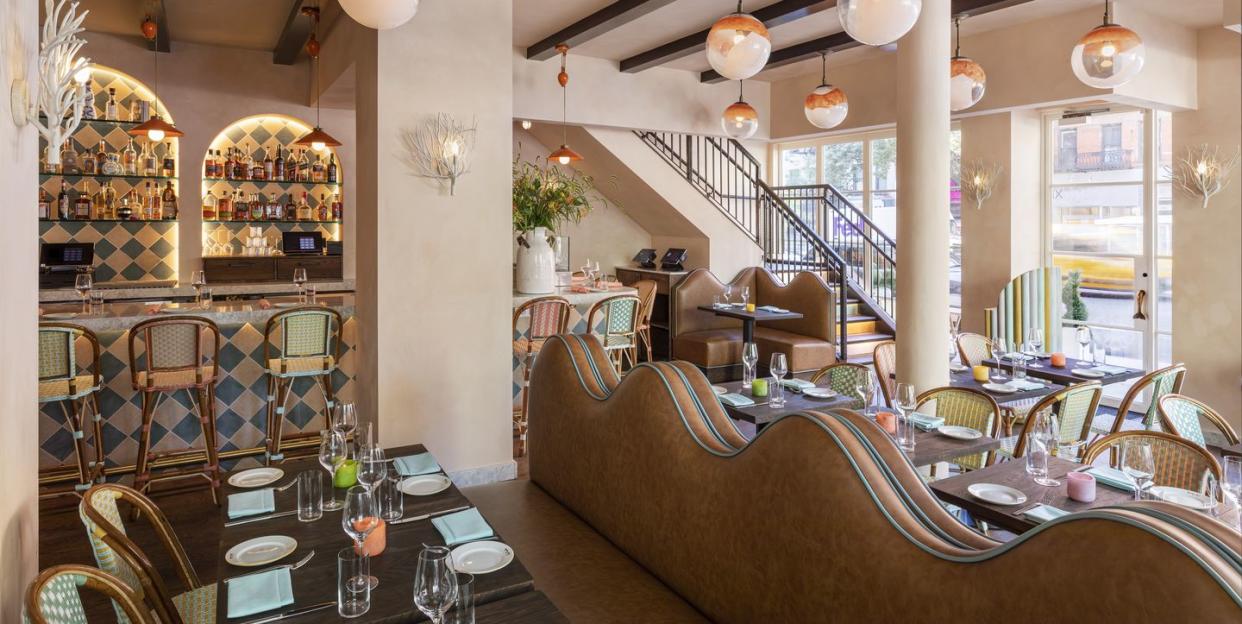
"Hearst Magazines and Yahoo may earn commission or revenue on some items through the links below."
The dazzling interiors of Flex Mussels, a newly opened restaurant on New York City’s Upper East Side, reflect the seafood spot’s illustrious menu—but not in the way you’d expect. There are no blue and white stripes, rattan lighting, nor fish motifs. Instead, New York-based interior designer Sasha Bikoff went for a nautical look that felt less obvious. “I wanted to reinvent the idea of a delicious seafood restaurant without losing the marine-inspired charm,” Bikoff explains. “It’s in New York, where there are four distinct seasons, so I didn’t want it to look beachy or coastal.” Instead, the new Flex Mussels recalls classic Americana design with an undeniable European flair, which is exactly what the eatery’s owner, Alexandra Shapiro, was going for when she enlisted Bikoff’s expertise.
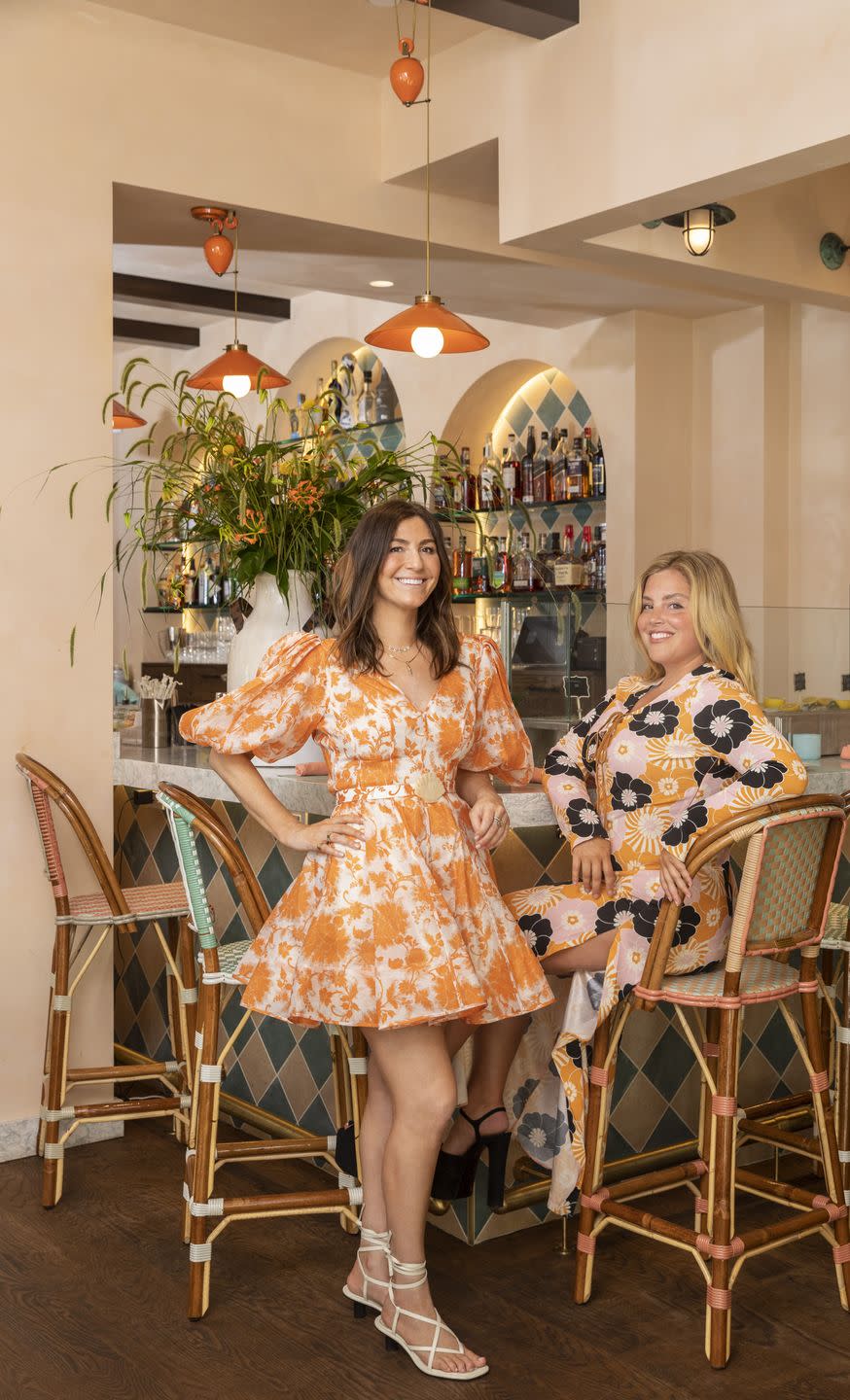
The pair, both native New Yorkers, met through Shapiro’s restaurateur parents and “really hit it off,” Bikoff admits. “She’s young, fun, fashionable, cool, and a total girl boss,” the designer says. Plus, they shared a similar vision for the two-story space: Hotel Cala di Volpe in Sardinia, Italy, which was the driving force behind Bikoff’s masterpiece—with her own unique spin, of course. As is the case with all of Bikoff’s spaces, Flex Mussels boasts a much-welcomed sense of quiet luxury, courtesy of an abundance of texture and color.
“We were really specific about the wall color. I didn’t want to just paint it any shade of beige,” Bikoff notes. So she opted for something neutral with a touch of pink in it to resemble the inside of a conch shell. “The marine moments are subtle in that way,” Bikoff adds.
More color comes into play with both the harlequin-checked bar and the illuminated pastel-painted staircase that leads to a more intimate dining setting. “Instead of blue tonality, we combined a lagoon-inspired green-blue, amber, and dark wood throughout because that kind of palette really warms the space up," explains Bikoff. "It also has more of an Old World rustic European feeling with which we wanted to imbue the new Flex Mussels.”
Though this Flex Mussels is brand-new, there were two others, one of which shut down during the pandemic—the other one is about to transform into a new culinary concept. “So for this Flex, we wanted to rebrand it in a way that would attract a young, fun, hip, and trendy crowd," Bikoff says. "How do you do that? Through the design." Mission accomplished.
Host Station
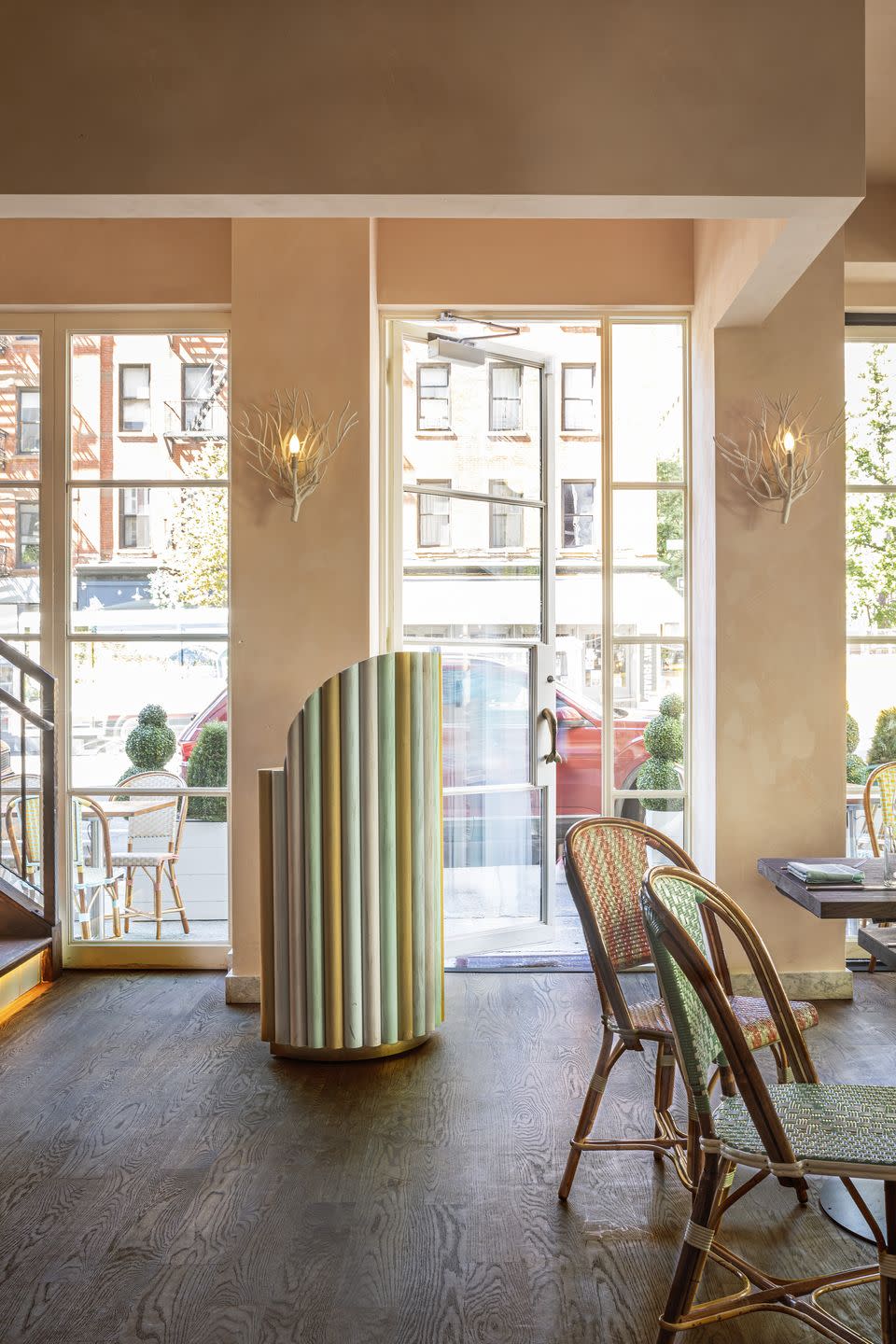
Bikoff kept the hostess stand simple and used both the restaurant's colorful staircase the ridges of a seashell to drive its design. Another subtle reference to sea life appears in the Currey & Company sconces shaped like coral.
Table Seating
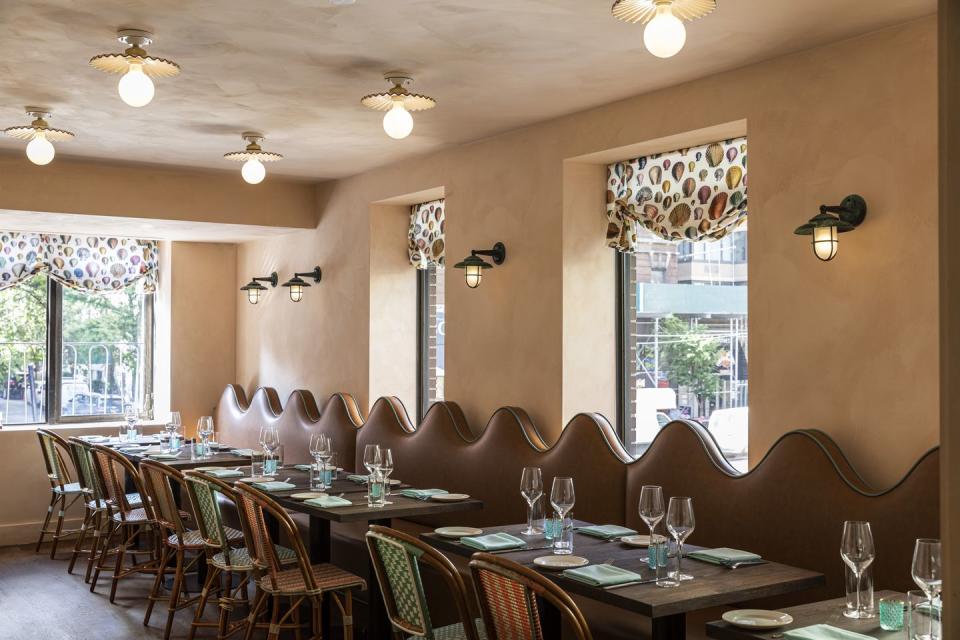
Upstairs, the touchably soft leather banquettes featured a scalloped edge, "an homage to marine life," Bikoff says. "They also have a 1950s Jean Royère feel to them." She continued the subtle and sophisticated sea theme with the lighting. The sconces, which feature a verdigre finish, are from Shiplights and the ruffled ceiling fixtures are from Artemis.
Bar
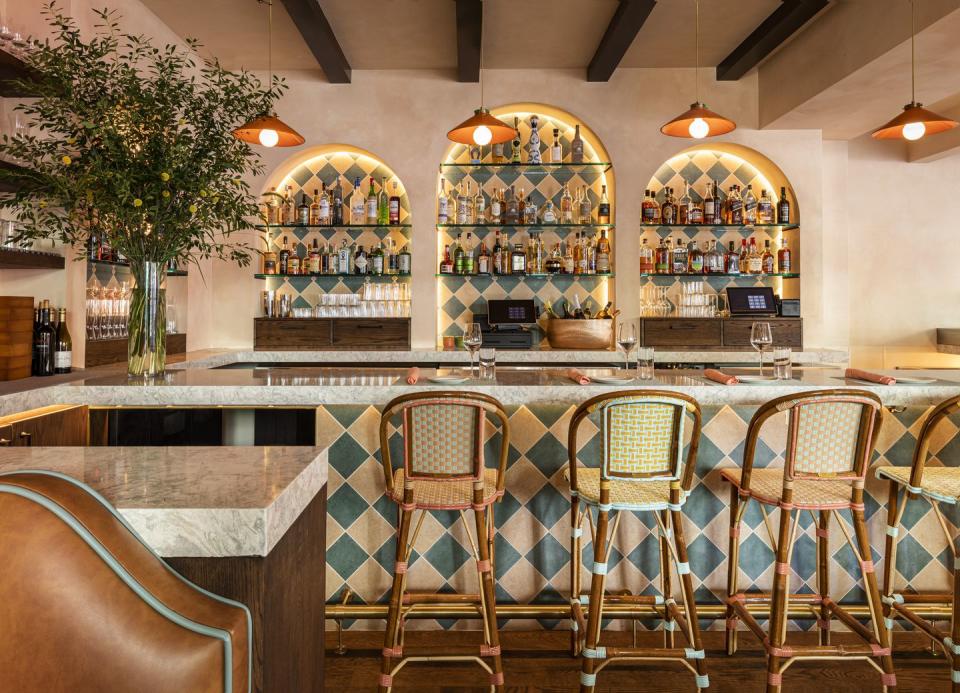
Bikoff surrounded the arched bar, a classical architectural detail that often appears in coastal European restaurants, with custom stools that she had made in the South of France. "The checked pattern on the bar paired with the architecture and classic bistro stools is such a beautiful juxtaposition of America and Europe," Bikoff says.
Stairway
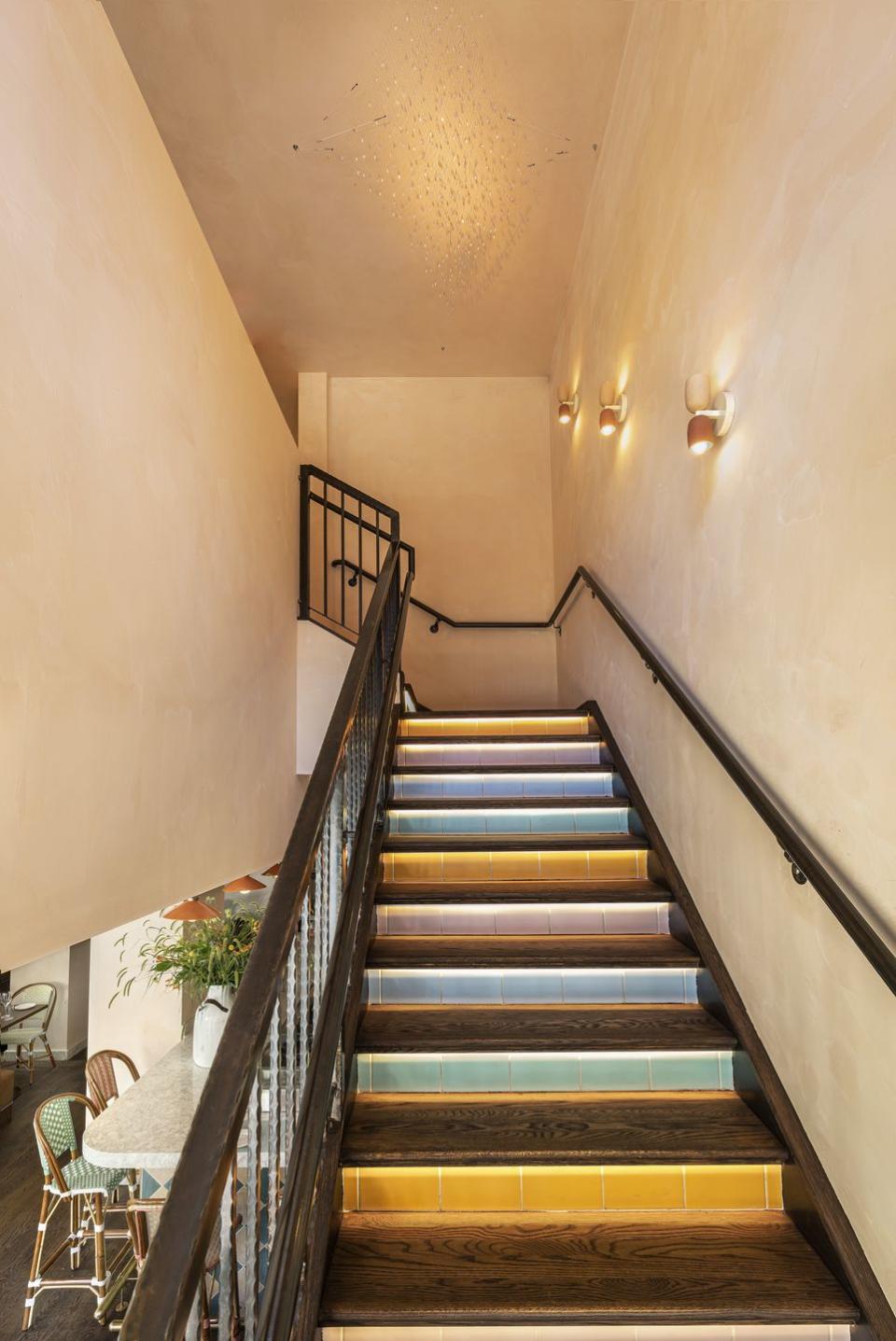
After designing one of the most talked-about spaces at the 2018 Kips Bay Decorator Show House, the now-iconic staircase, Bikoff "goes the extra mile with the staircases," she notes. This one both lights up and features a kaleidoscopic palette.
Bathrooms
The restaurant's four bathrooms are where Bikoff had some fun. Each one is pairs a colorful terrazzo from Nemo Tile & Stone with a punchy Pierre Frey wallpaper that stretches from the middle of the wall across the ceilings. All of the seashell mirrors are from Made Goods.
Exterior
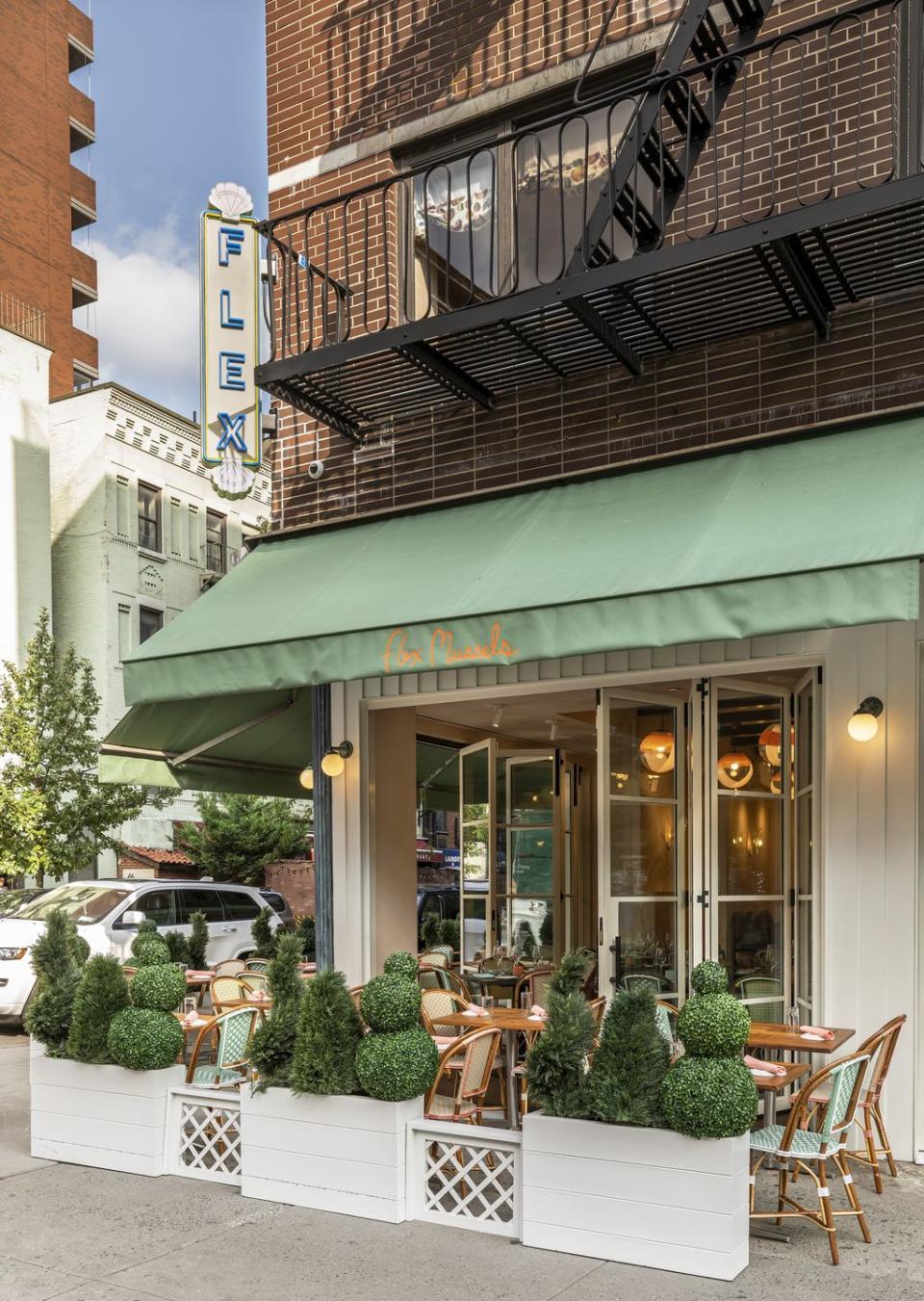
"It was a full gut renovation. We redid the ceilings and floors, built everything out, and we even installed new appliances in the kitchen. It was definitely an overhaul!" Bikoff says. The exterior space is dotted with a few tables and the bistro chairs Bikoff had custom made in the South of France.
Q & A
House Beautiful: Did you encounter any memorable hiccups, challenges, or surprises during the project? How did you pivot?
Sasha Bikoff: Originally, we had designed the layout with the bar in the center of the restaurant, greeting guests as they entered. However, when designing a restaurant, we ultimately had to prioritize maximizing the seating, so we had to change the plan and move the bar into a cozy corner where it is now.
HB: What did the space look like before?
SB: It was also a restaurant, but it was very dark and not very warm. It had been around forever, so we wanted to totally change the space and give it its own unique feel once Flex Mussels moved in. Now, it's light and bright. We wanted it to feel welcoming and elegant.
HB: What are a few ways you achieved your vision?
SB: We had a specific vision, the hotel in Sardinia, that kicked off our inspiration, but we also wanted to make it our own. With the plaster walls, custom banquettes, and moments of color, it feels totally transportive. The goal was to create a universally recognizable aesthetic that, as soon as you walk in the space, you feel like you could be anywhere: the Amalfi Coast, New York City, or a quaint town in Mexico.
You Might Also Like

