Step Inside the Exuberant Kips Bay 2020 Decorator Show House in Palm Beach
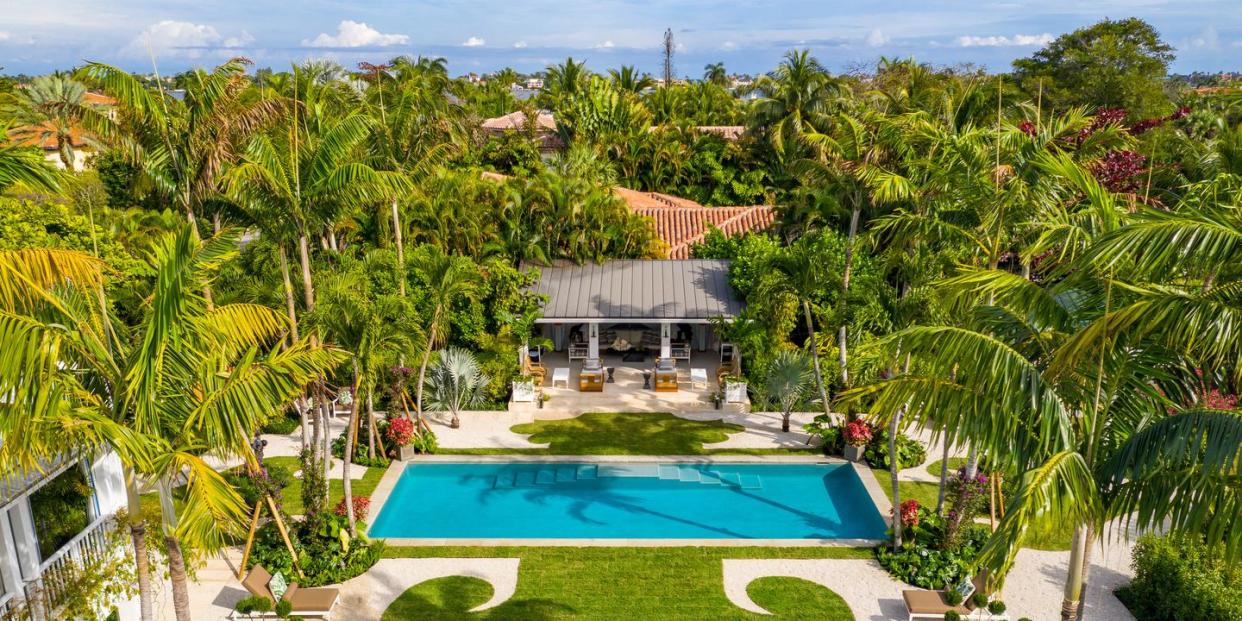
Riots of pattern, explosions of saturated color, and lavish textiles galore—the 3rd Annual Kips Bay Decorator Show House Palm Beach has arrived in glorious maximalist fashion.
This year, 19 of the world's top design firms transformed the plantation-style South End residence of renowned antiques dealer and interior designer Lars Bolander into a spectacular design haven on Palmetto Lane. Affectionally known as Bamboo Hill, this property features a number of open-air entries and terraces that seamlessly connect the home’s interiors to its tropical gardens.
Each room of the South African and Dutch-inspired home showcases the design moxie and innovative ideas of the industry’s most creative talents. And the best part, it's all in the name of benefitting both the Kips Bay Boys & Girls Club and Boys & Girls Club of Palm Beach County. Below, VERANDA gives a complete tour of the show house along with insider knowledge from this year's participating designers.
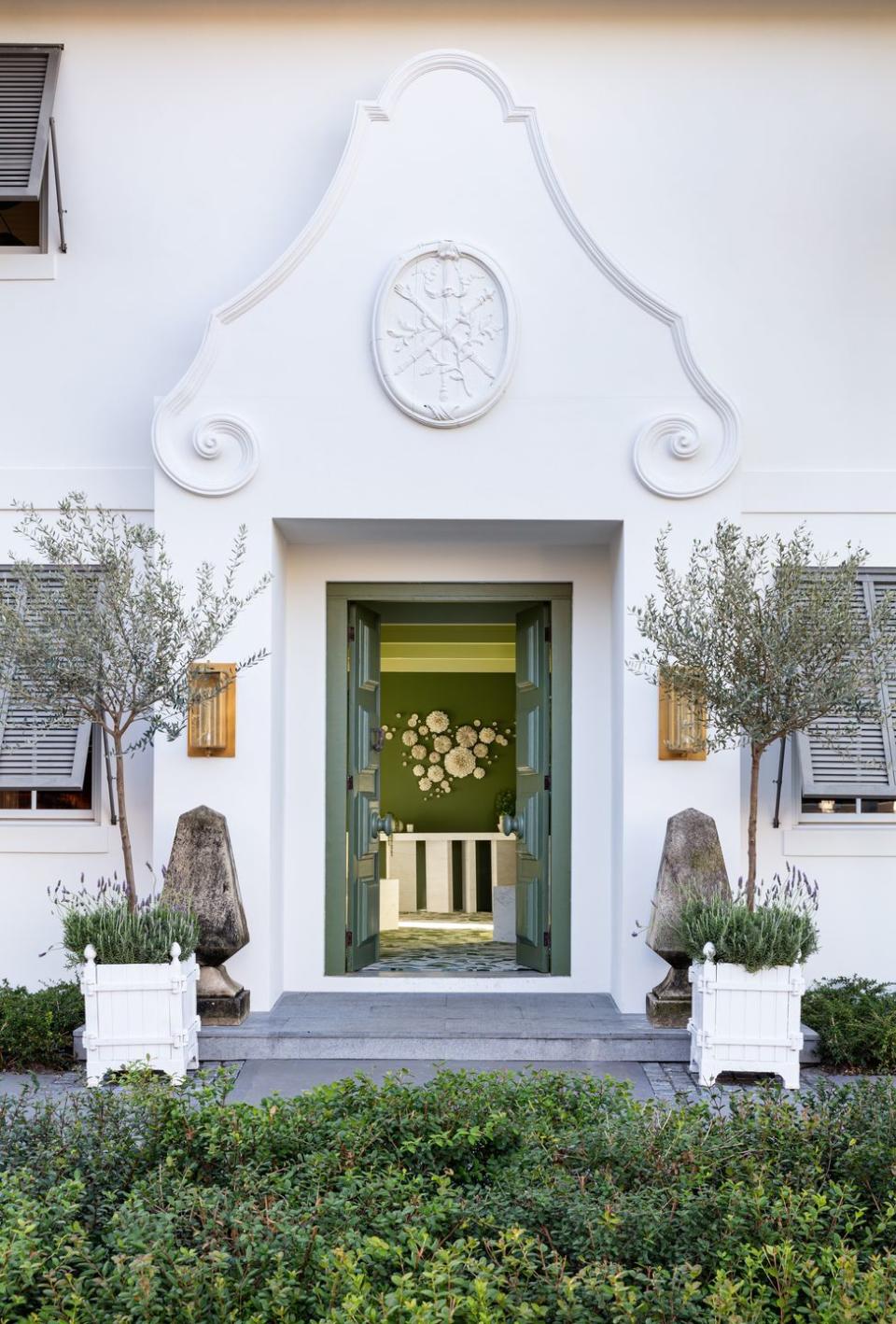
“Front Garden” by Lopez Group, Inc.
Recalling the lush Dutch Cape-style vineyards in South Africa, South Florida-based landscaping company Lopez Group, Inc. found it important to honor of the home’s Dutch Colonial architecture when designing the front garden. “With such an eye-catching medallion over the entrance, we decided to keep the front garden very subdued,” explains Edwin Lopez, lead project manager. “The native greenery and their natural textures do most of the talking out here.” Lead by Jobe Lopez, the team carefully selected only Florida-native and Florida-friendly plantings, such as tall cypress and fragrant dwarf jasmine.
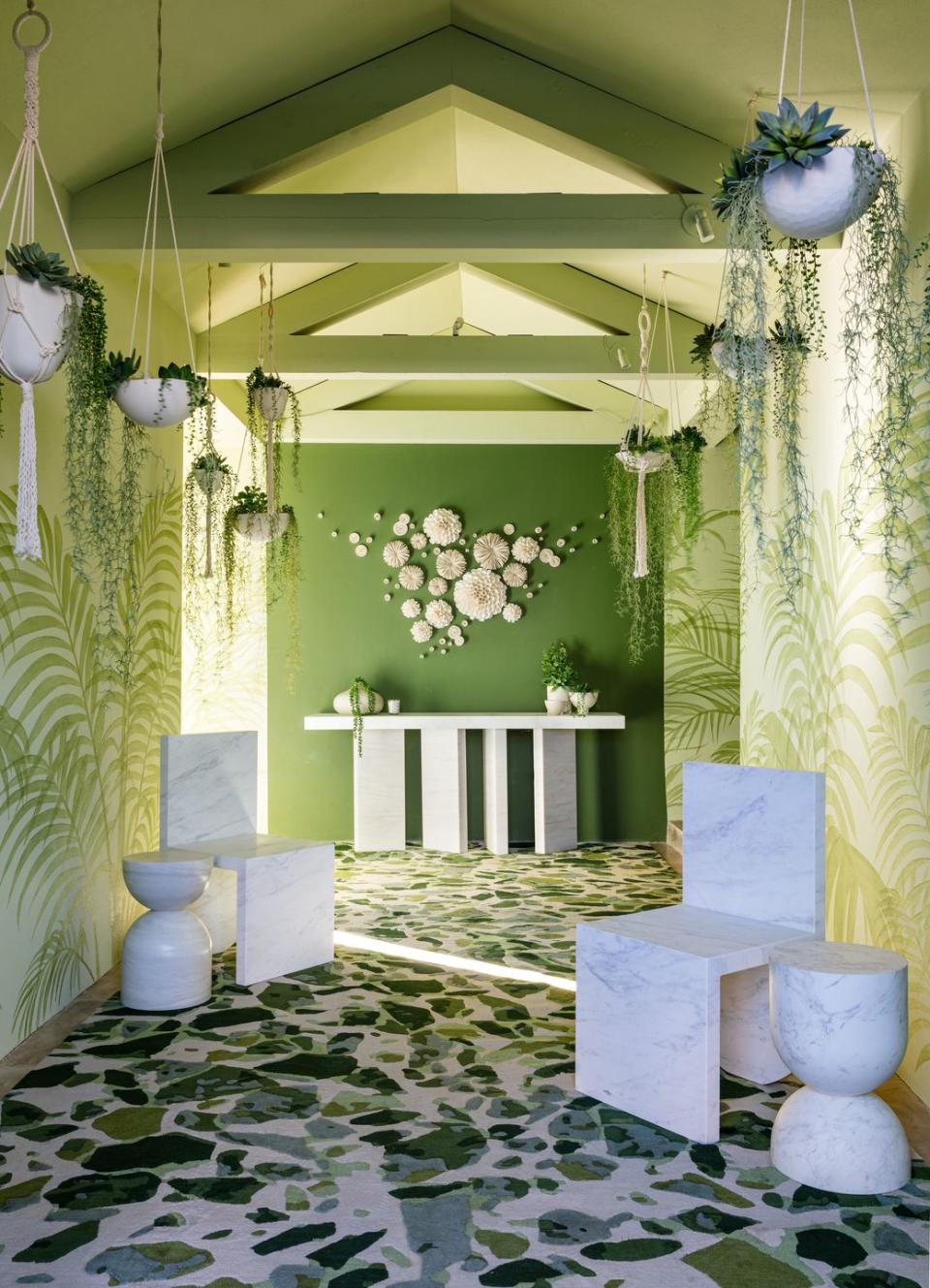
“Le Jardin” by Light on White Design Studio
Entering into the plantation-style home on Palmetto Lane feels as though you’ve discovered a hidden flourishing paradise, and as Alizee Brion of Light on White Design Studio points out, it’s because you technically have. “What’s fun about this particular home is that even though you are coming inside, you are still actually outdoors,” says Brion. “I wanted to have the motif of our entryway be the absolute optimum of tropical landscaping.”
To achieve this, Brion collaborated with Miami-based artist Austin Kerr to cover the walls in a two-tone green mural inspired by leafy bamboo plants. The space also features a preview of the Miami-based designer's upcoming marble furniture collection; the curvaceous side tables and chairs marking the entrance will be available this March.
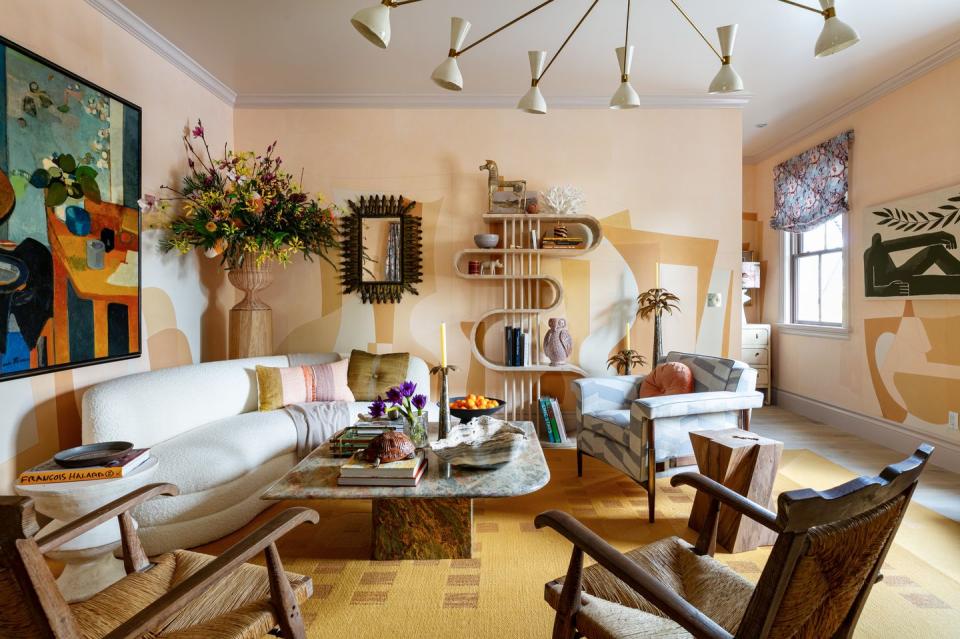
“The Palmetto Snug” by Lucas Studio, Inc
“I am more known my preppy style, but I wanted to show a more mod and punchy side of my design,” says Joe Lucas of Lucas Studio, Inc. in Los Angeles. Vivacious shades of peach, mustard, and hazel dances across the first floor snug, creating an ultra-chic social spot to sip cocktails before a night on the town.
In the lounge area of the space, a new-to-market Fromental wallpaper echoes the artsy flair of 1940s France while a slipper chair decked out in a Martinique print calls out for attention by the fireplace.
On the terrace, Lucas set the scene for laidback weekend dinner parties with a voguish dining set from Serena & Lily and a collection of vintage rattan furnishings covered in CW Stockwell fabrics. "We had more fun with the fabrics outside," says Lucas. "They are more bright and cheery, whereas the rest of the space feels a bit more mellow"
Special thanks to VERANDA partners: Serena & Lily and Sutherland
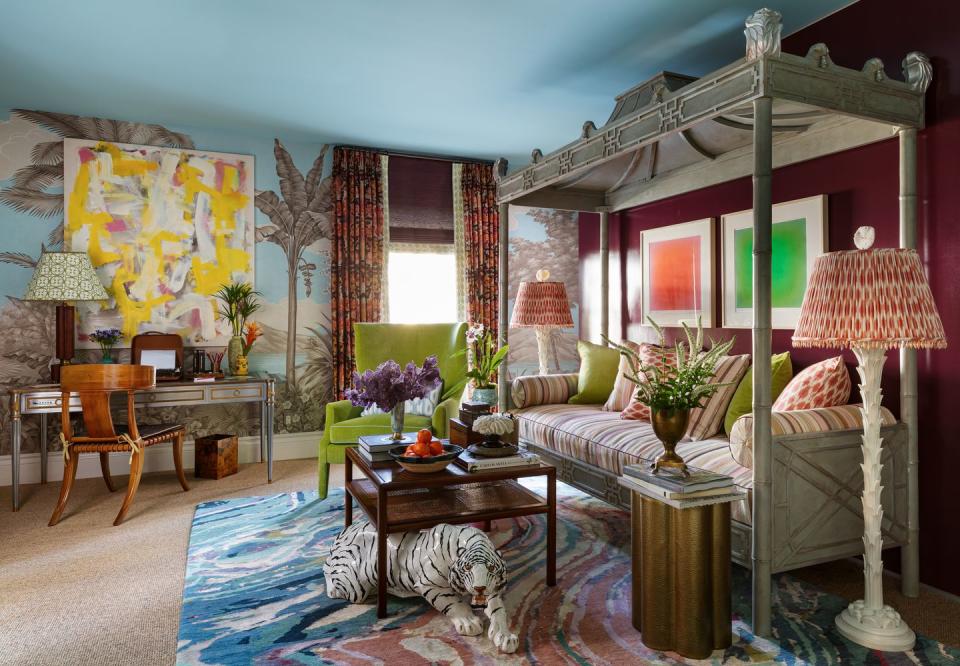
“Writer’s Retreat” by Kevin Isbell Interiors
Crossing the threshold of Kevin Isbell’s vibrant space feels as though you just stumbled into Ernest Hemingway’s room during one of his elusive safari excursions—and that's exactly what the Los Angeles-based designer was going for with the design of his writer’s retreat.
“Since the location of the room is a bit more isolated from the rest of the house, I felt that someone could really just settle into this space and be creative,” says Isbell. “I wanted it to feel like a writer lives and creates here.”
To achieve this, Isbell worked with Gracie Studio to create a hand painted scenic wallpaper that transports visitors to the tropics with its large palm trees and sky blue background. To temper the not-so-modern walls, Isbell filled the room with whimsical notes like the 8-foot pagoda daybed from Ceylon et Cie, agate-inspired rug from New Moon Rugs, and the Eleish van Breems ceramic tiger peaking from under the coffee table.
Special thanks to VERANDA partners: Carlisle & Co., Cosentino, Eleish van Breems, New Moon Rugs, Serena & Lily, and The Container Store.
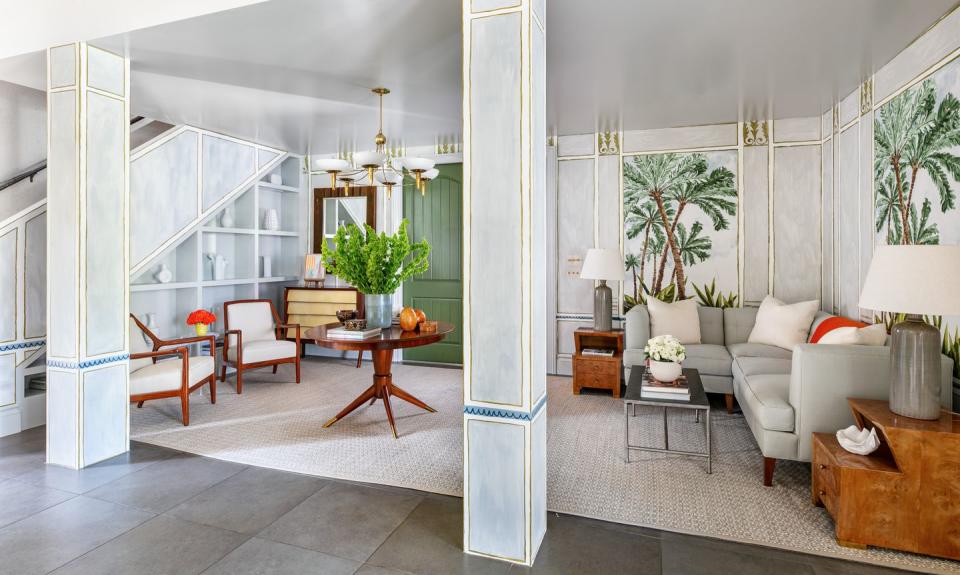
“Entry Foyer” by Brady Design
Odd proportions, over-scaled columns, and windowless walls were no match for the father-daughter duo of Aly and Brian Brady, who reimagined the once cavernous entry as an inviting foyer filled with cozy seating and picturesque views. “We needed to really invent something that drew people into this area and shouted that this is foyer,” says Brian.
To overcome the space’s architectural downfalls, the Hamptons-based architecture firm started by adding a custom bookcase to close in the stair and building out certain wall panels to add subtle dimension. The team also chose a trompe l'oeil-like wallpaper (Jim Thompson Fabrics) that creates an illusion of towering palm trees peeking through windows. “The wallpaper was cut and dissected to work for the space to create these symmetrical window-like moments,” explains Aly. “I think it really helps to bring a sense of the outdoors in.”
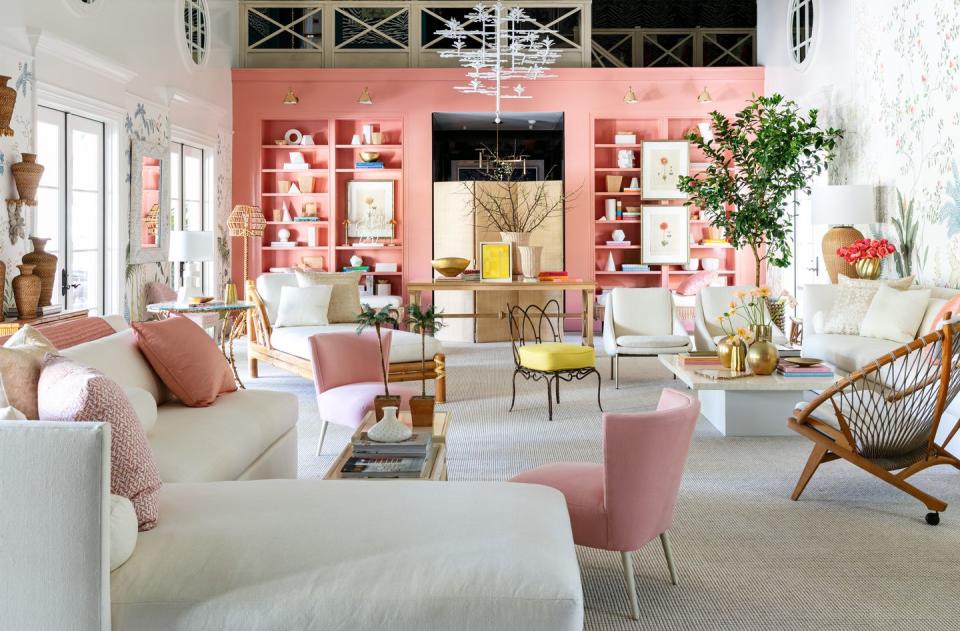
“Edited Style” by Suzanne Kasler Interiors
Never has a room made anyone blush like this polished living room designed by Atlanta-based designer Suzanne Kasler. Before breaking out the paintbrushes though, Kasler installed window-like mirrors at the clerestory level and new crown molding to help to distract from the room’s asymmetry. “I feel if you can really get the architectural envelop right then you can do less decorating,” says Kasler.
The carmine pink bookcase, painted Custis Salmon by Benjamin Moore, casts a rosy glow over the glossy white walls and cozy silken sectional and chair from the designer’s collaboration with Hickory Chair. “There is so much openness to this grand space that I felt I needed to focus the attention back into this room,” says Kasler. Light touches of pink and yellow reflected in the San Souci wall covering by de Gournay echo the natural palette of Palm Beach and tie the entire space together.
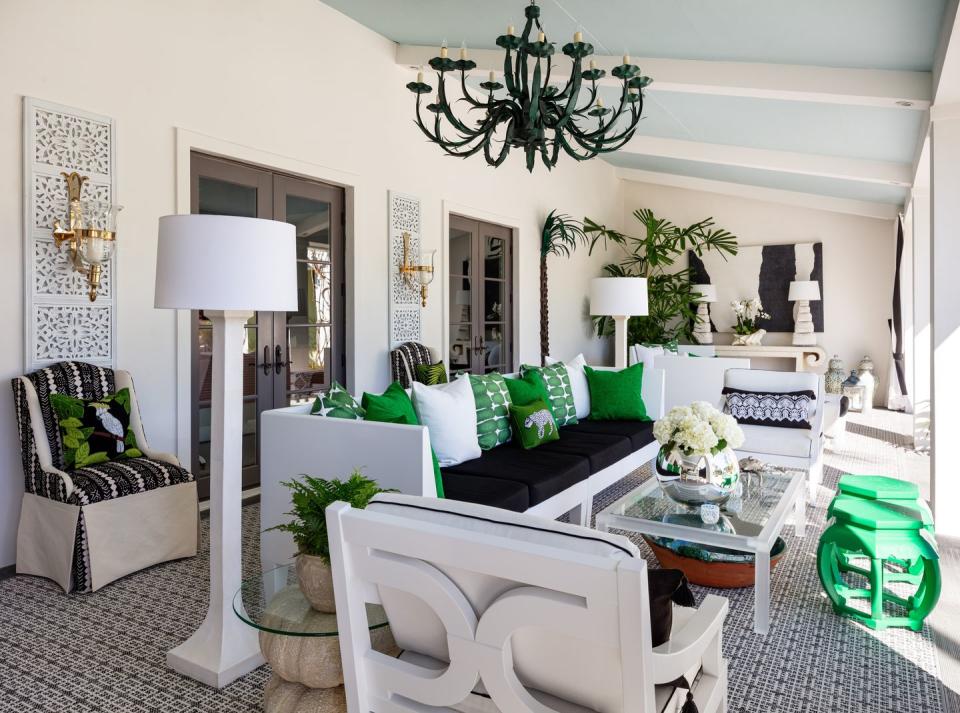
“The Loggia” by Sherrill Canet Interiors LTD
“With outdoor spaces, you never want to overpower or block the natural beauty of the setting,” says Sherrill Canet of Sherrill Canet Interiors in New York. With impeccable views of the home’s gardens, the 50-foot loggia off of the living room beckons nearly year round, but lacked coziness.
So the designer divided it into three distinct sections for dining, socializing, and relaxing and infused each with muted shades of white, blue, and green. Bespoke wooden sofas and chairs from the designer’s personal outdoor line are complemented by an eclectic mix of Italian, African, and Moroccan antiques from local dealers. A monochromatic painting by Austin Kerr draws attention to vintage scrolled arm console found and a playful pair of shell lamps.
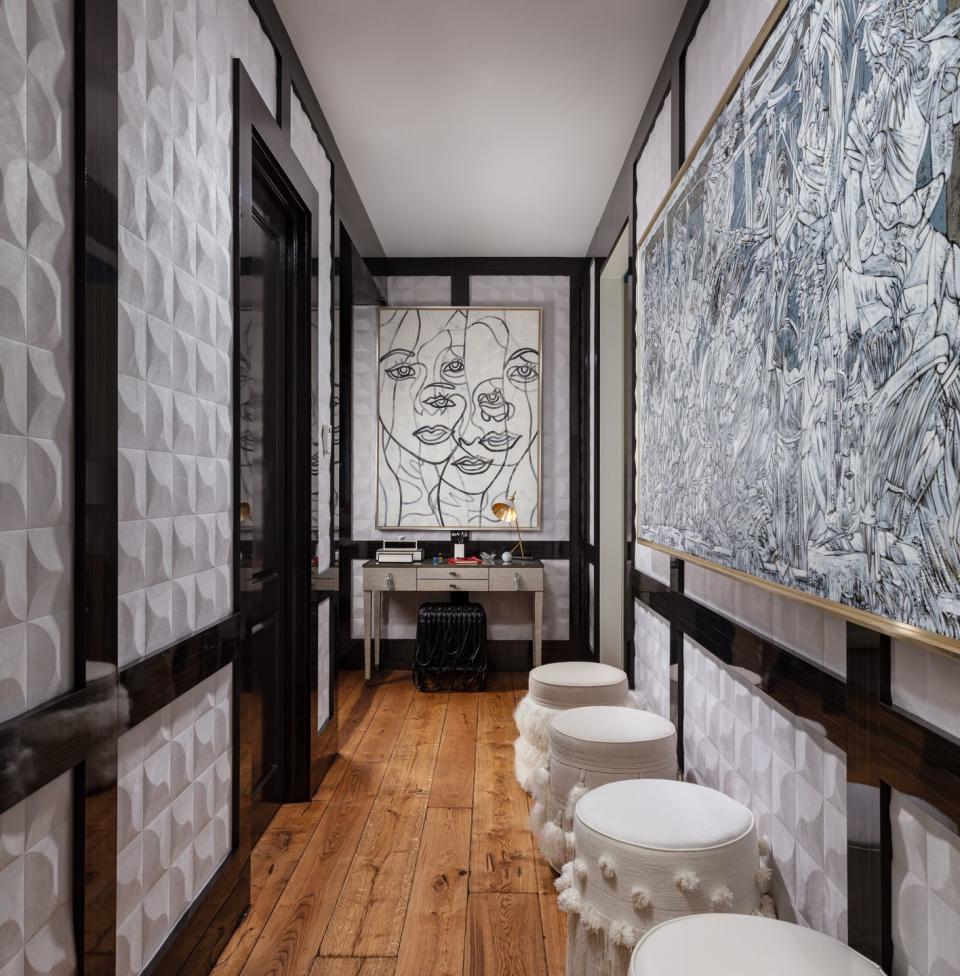
“Design with Bite” by Transitional Designs
Inspired by the sleek lines and elevated details of contemporary European style, Javier Fernandez of Transitional Designs turned the first-floor hallway and powder room into an alluring gallery for modern artwork and lively conversation.
Luminous black veneer from WilsonArt creates architectural interest while a wallcovering from Arte offers just the right amount of light to the vestibule. “I wanted to play with this contrast of dark and light at an extreme with varying textures and monochromatic shades,” says Fernandez. The linen stools offer a chic nook to lounge amongst abstract oil paintings by Fredy Villamil and a Doug Henders masterpiece at the end of the hall.
Special thanks to VERANDA partners: Cosentino and Fabricut.
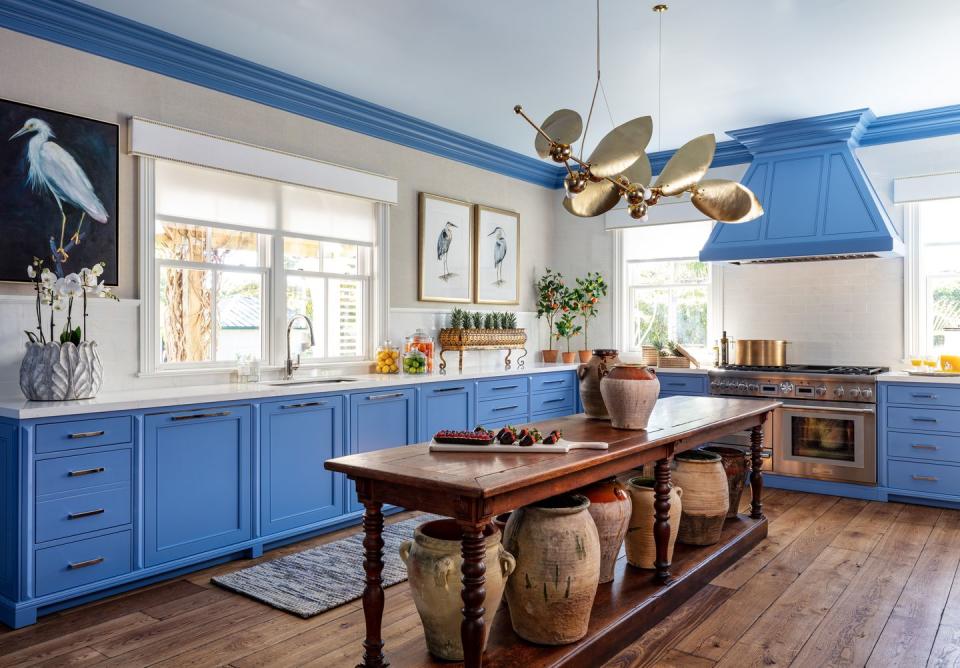
“Kitchen” by Sarah Blank Design Studio, LLC
For Connecticut-based designer Sarah Blank, striking a balance between functionality and elegance is essential in any kitchen. “We wanted to curate for a home chef who would be looking at the space in a more fundamental way, but also for the person that really wants to walk in and be wowed,” explains Blank.
To achieve this, the designer kept the original cabinetry and pantry space, but decided to paint it in a splashy azure color (Swiss Blue by Benjamin Moore) and added leather panels (Fabricut). “You don’t have to be afraid of color, especially in the kitchen,” says Blank.
At the center of the space, a European tailors table from Authentic Provence allows guests to envision themselves huddling around the island for breakfast or setting out in ingredients for a sweet treat. Above, a custom Remains Lighting fixture resembles the leafy foliage just outside the window.
The soothing Carlisle & Co. wall covering and polished Cosentino counters add subtle contrast to the bright cabinetry.
Special thanks to VERANDA partners: Carlisle & Co., Cosentino, Currey & Co., Fabricut, New Moon Rugs, and The Container Store.
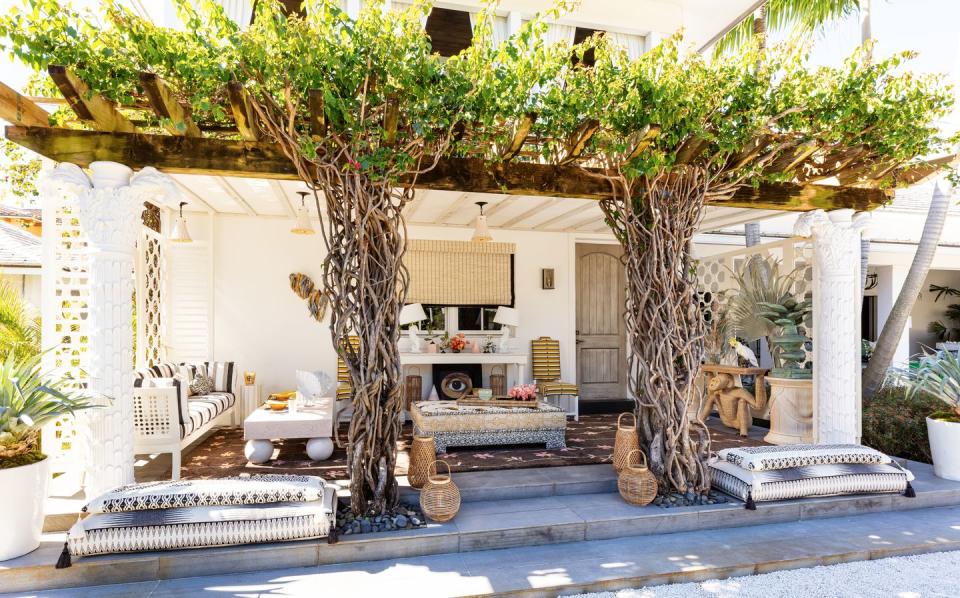
“Dining Pavilion” by Colette van den Thillart
Toronto-based designer Colette van den Thillart channeled the everlasting design lessons of Oliver Messel to a create a laidback dining lounge that works in tandem with its blooming bougainvillea and stand-out roots. Palm tree-inspired plaster columns (Classic Mouldings) adds a touch of coastal Florida whimsy to the garden space. “It was important to me to give a little twist, a little now-ness, and, hopefully, a fresh spin on the local vernacular we love and know so well,” says Thillart.
Turkish ottomans and a McKinnon and Harris sofa in a striped fabric from Christopher Farr Cloth are paired with coffee tables to create a picnic style setting. The playful monkey side table, a last minute find at F.S. Henemader Antiques by Thillart, channels the breezy feel fluttering the terrace screens.
Special thanks to VERANDA partners: Currey & Co., Fabricut, New Moon Rugs, and Serena & Lily.
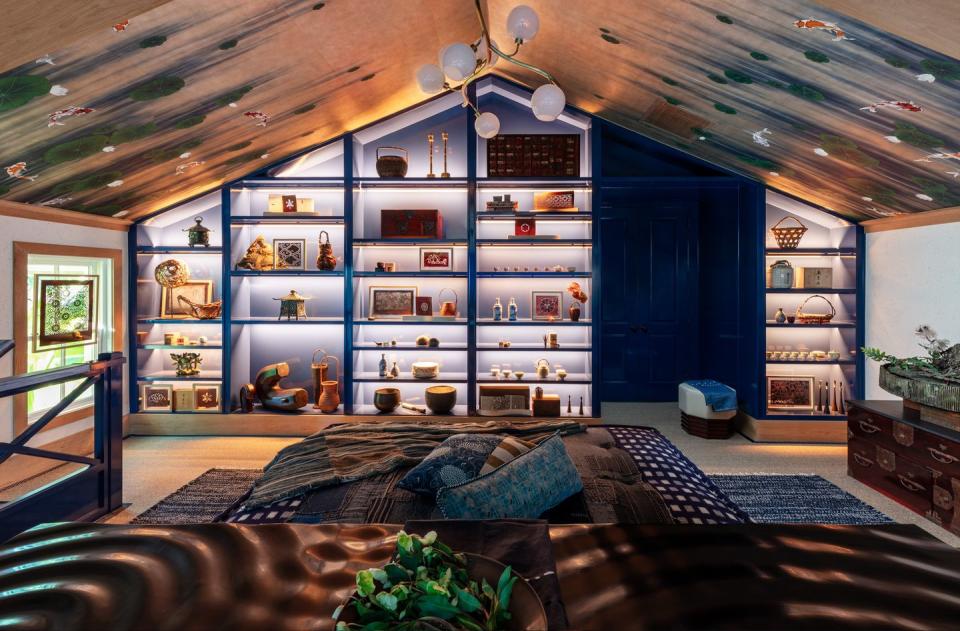
“Mindfulness Retreat” by Sarah Magness Design
Brilliant cobalt walls (Symphony Blue by Benjamin Moore) and visions of a serene koi pond (Gracie Studio) on the ceiling establish a tranquil sanctuary for self-reflection. Inspired by her time in Japan, New York-based designer Sarah Magness challenged herself to create a mediation studio that honors Eastern design traditions yet flirts with the saturated color palettes of the tropics. “It’s all about appreciating both the negative and the positive of a space and making sure every piece has a human sense to it,” says Magness. Japanese antiques from Shibui fill the shelves while a tiger runner from Sacco Carpet climbs the stairs.
Special thanks to VERANDA partners: Fabricut.
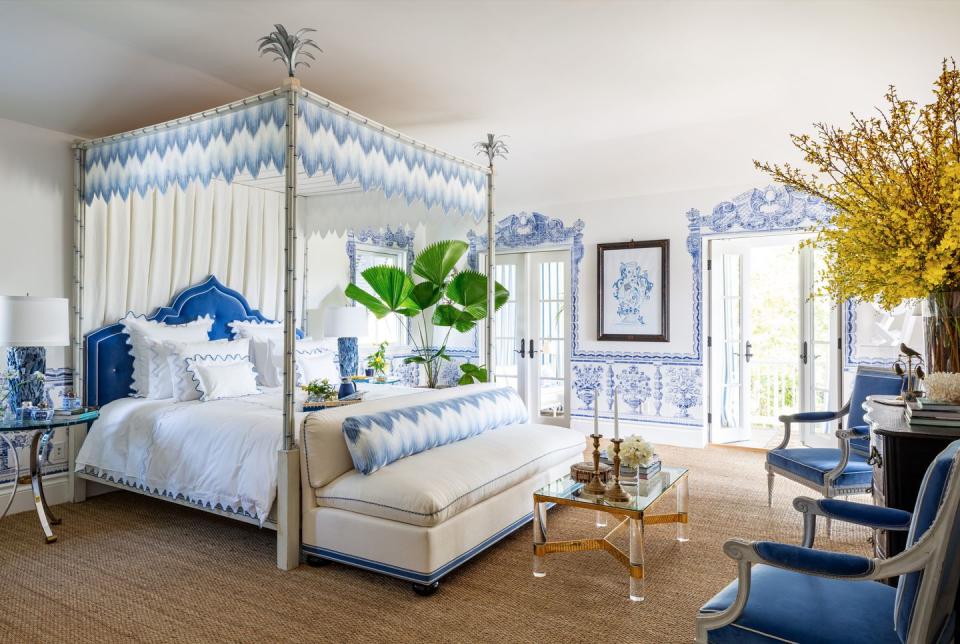
“Master Bedroom” by Branca, Inc.
“I think that the bedroom should always be where one starts and not where one ends,” Alessandra Branca of Branca, Inc. in Chicago. “If you aren’t happy, if you aren’t rested, if you aren’t at peace, then it doesn’t matter what you do in the rest of your home.”
In keeping with her vision for a soothing respite, Branca based her design off the ornate details and restful shades of Portuguese design. The intricate wallpaper, part of a collaboration between Branca and de Gournay, wrapping around the room pays homage to the azulejo tiles that decorate city building’s through Portugal.
The silken linens that dress the four-poster bed (Casa Branca) were hand embroidered by survivors of the Rwandan genocide and Branca herself. “Great design is all about collecting items like these that hold so much sentiment,” and Branca. “I love that we are able to support these women and their children and showcase their talents.”
Special thanks to VERANDA partners: Fabricut, Serena & Lily, and Sutherland.
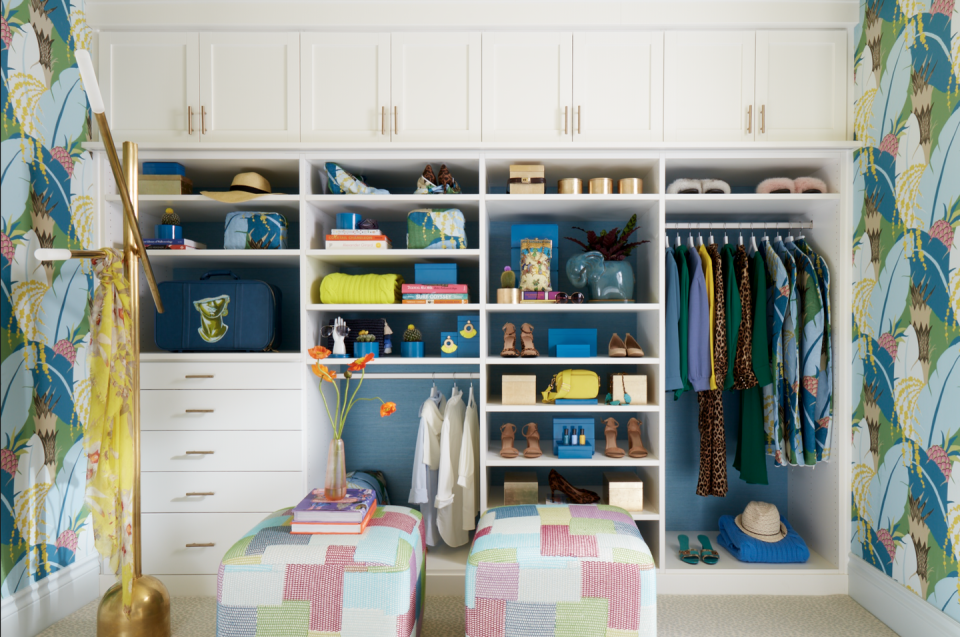
“Master Closet & Bath” by Kirchhoff & Associates Architects and Studio B Interior Design
More than a dozen of prints and patterns flutter seamlessly throughout the master bathroom and closet, thanks to the design expertise of Betsy Wentz (Studio B Interior Design) and architectural brilliance of Tom Kirchhoff (Kirchhoff & Associates Architects). The duo first met years ago working on a project in Palm Beach and have remained admirers of each other’s work.
In this latest project, the pair decided to divide the closets into his and hers lounges, featuring cabinetry exclusively from The Container Store, which come together at the open shower. “I wanted to see how far we could push the envelope with these highly functional spaces,” says Wentz. “It’s a risk to layer so many patterns, but I think this space needed it and could handle it.”
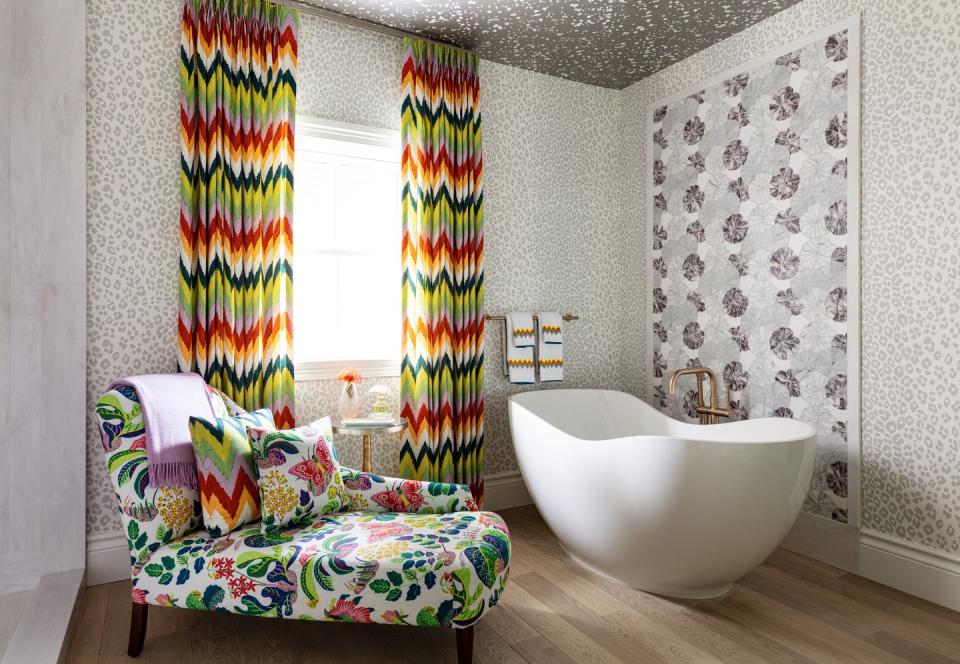
The parade of F. Schumacher & Co. wallcoverings and fabrics continues into the adjoining master bathroom and compliments lavender sinks from Kohler and spring green vanities Porath Fine Cabinetry.
Special thanks to VERANDA partners: The Container Store.
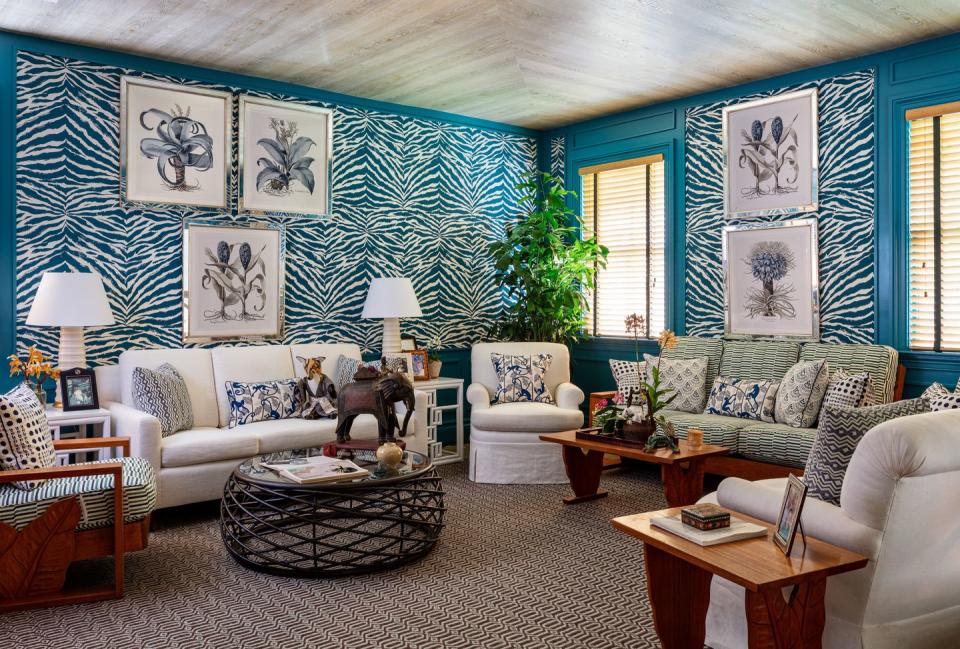
“Study” by Leta Austin Foster & Associates, Inc.
A grand admirer of Jim Thompson, Leta Austin Foster decided to honor his legacy with a study that resembles of the verdant oasis of Thailand and his work with the Thai silk industry. The New York-and Palm Beach-based designer worked with China Seas to customize a teal wallcovering reminiscent of a lush jungle. “The whole idea of this space was to have the airy sense of the tropics,” says Austin. “I used blinds from The Shade Store to allow light and air to flow through the space, and make it feel as though you're on an island.”
The Hawaiian mission furniture throughout the study is topped with pillows in Bennison and Fortuny fabrics. The wallpaper on the ceiling is from Nobilis.
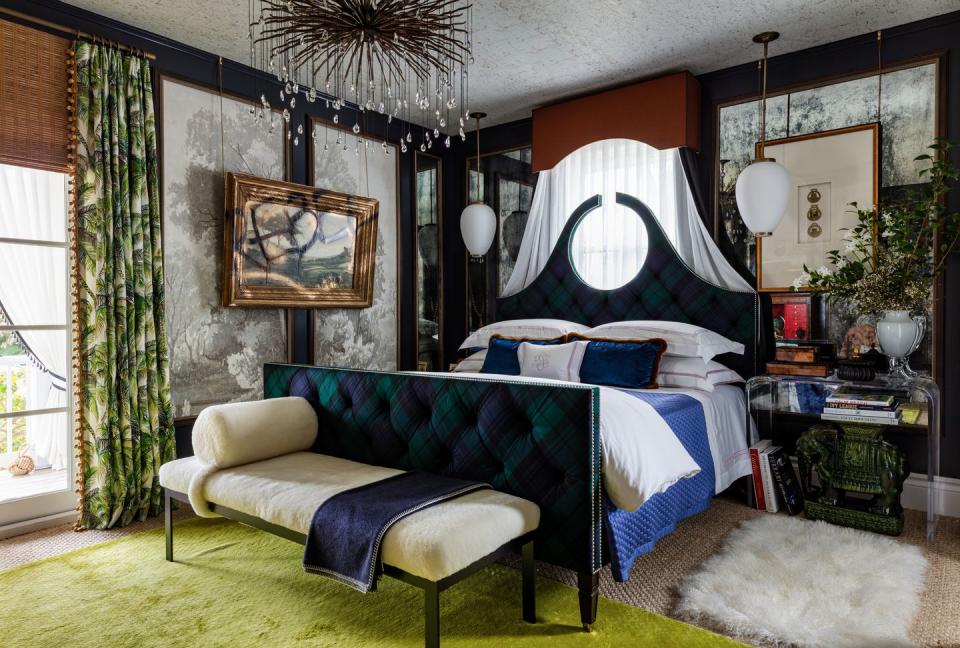
“It’s a Jungle Out There” by Robin Gannon Interiors
A self-described problem-solver, Robin Gannon felt right at home inside the small second-floor bedroom, where the only window within in the space is off-center. “I needed to find a way to put the bed in front of the window and have it look like an interesting architectural feature—and not like I had no other option,” says Gannon.
The Massachusetts-based designer began working with McLaughlin Custom Upholstered Furniture on a bed frame that allowed light to flood through a circular opening. Bougainvillea from the terrace furthered inspired Gannon to find antiques and modern textiles that fit into a casual jungle theme. The Currey & Company light fixture and Pierre Frey drapery help echo the room's surroundings, while the graffiti art makes a nod to a more urban jungle.
“I really like to have a few pieces in the room that really just makes people think and wonder why a designer chose that certain piece,” says Gannon.
Special thanks to VERANDA partners: Carlisle & Co., Cosentino, Currey & Co., Eleish van Breems, Fabricut, New Moon Rugs, Serena & Lily, and Sutherland.
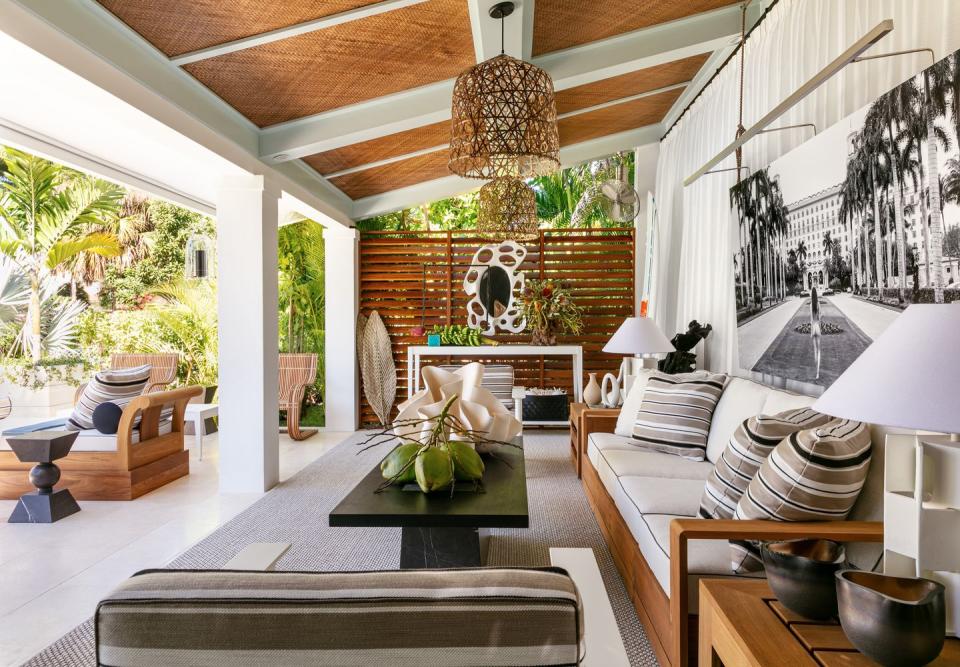
“Cabana Hideaway” by Savage Interior Design
“With all this green grass and blue water, I just wanted the space to be a calm retreat to come after a late afternoon swim,” says Jonathan Savage of Savage Interior Design in Nashville.
The poolhouse's louvered panels made of Indonesian teak were the starting point for its breezy interior, and inspired Savage to select white consoles and the mirrors in an effort to lighten the space. Furniture from David Sutherland and McKinnon & Harris mix beautifully together against limestone flooring from Marmi Natural Stone and dazzling white walls painted Frostine by Benjamin Moore.
In a cheeky nod to Palm Beach, Savage finished the cabana off with a photograph from Nathan Coe, showcasing famed resort The Breakers. “Everything’s in place and has a place,” says Savage.
Special thanks to VERANDA partners: Currey & Co., Serena & Lily, and Sutherland.
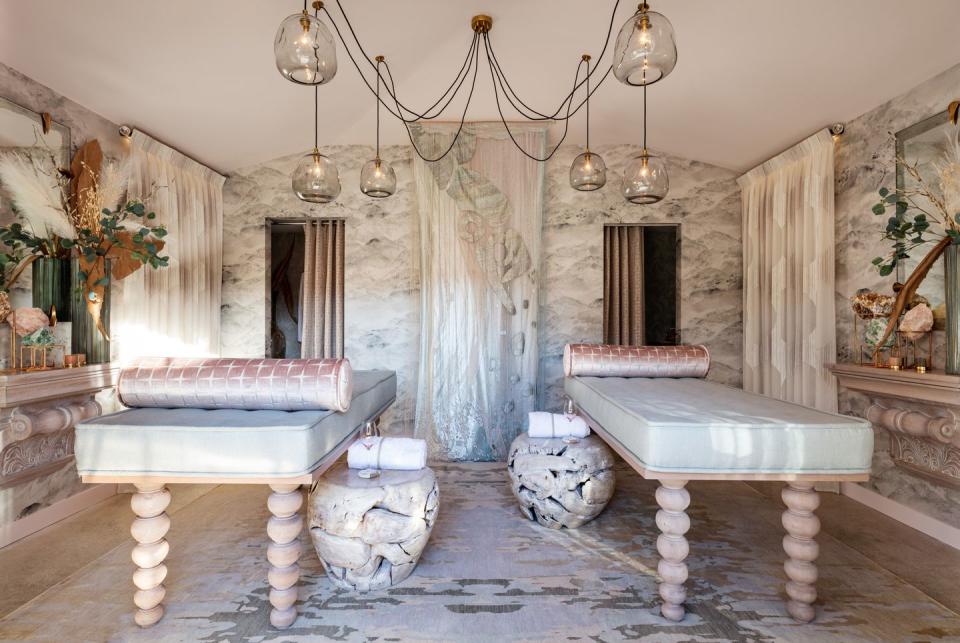
“The Sanctuary” by Baltimore Design Center
A feast of soft peach, crème, grey and aqua shades, this peaceful escape designed by New York-based Keith Baltimore of Baltimore Design Group glows in the evening light impart to sensual lighting and an abundance of organic materials. When Baltimore first laid eyes on the former guest casita, he envisioned it as a spa-like haven. “From the luxe fabrics from Zoffany to the cozy Matouk robes in the bath, every item comes together to establish this self-indulgent and luxurious retreat,” says Baltimore.
Special thanks to VERANDA partners: New Moon Rugs.
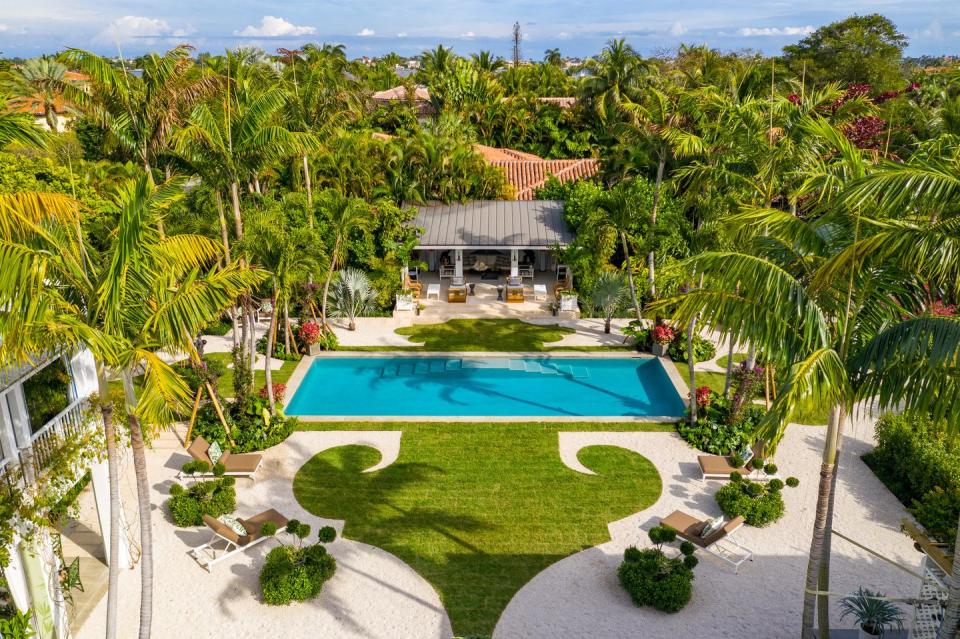
“Palmetto Paradise: A Garden Designed in the Mughal Style” by Nievera Williams Designs, Inc.
For Mario Nievera of Nievera Williams Designs, Inc., stepping out into this half-acre garden on Palmetto Lane felt a bit like a homecoming. Having originally designed the tropical grounds in 2007, the Palm Beach-based landscape visionary challenged himself transform the once island-style oasis into a manicured, verdant retreat.
While researching for the project, Nievera discovered a simple photograph of a fountain edge in the Taj Mahal, which inspired the garden’s sinuous curves and intricate patterns. “It was only this tiny detail on a piece of marble, but it was absolutely beautiful,” reflects Nievera. “It immediately hit me: Taj Mahal, Mughal style, Persian gardens. That's what we are doing.”
Nearly 25 palm trees were removed from the garden space to make way for pockets of seating from McKinnon and Harris and two magnificent sculptures from Luis Montoya Sculpture Studio at each end of the pool.
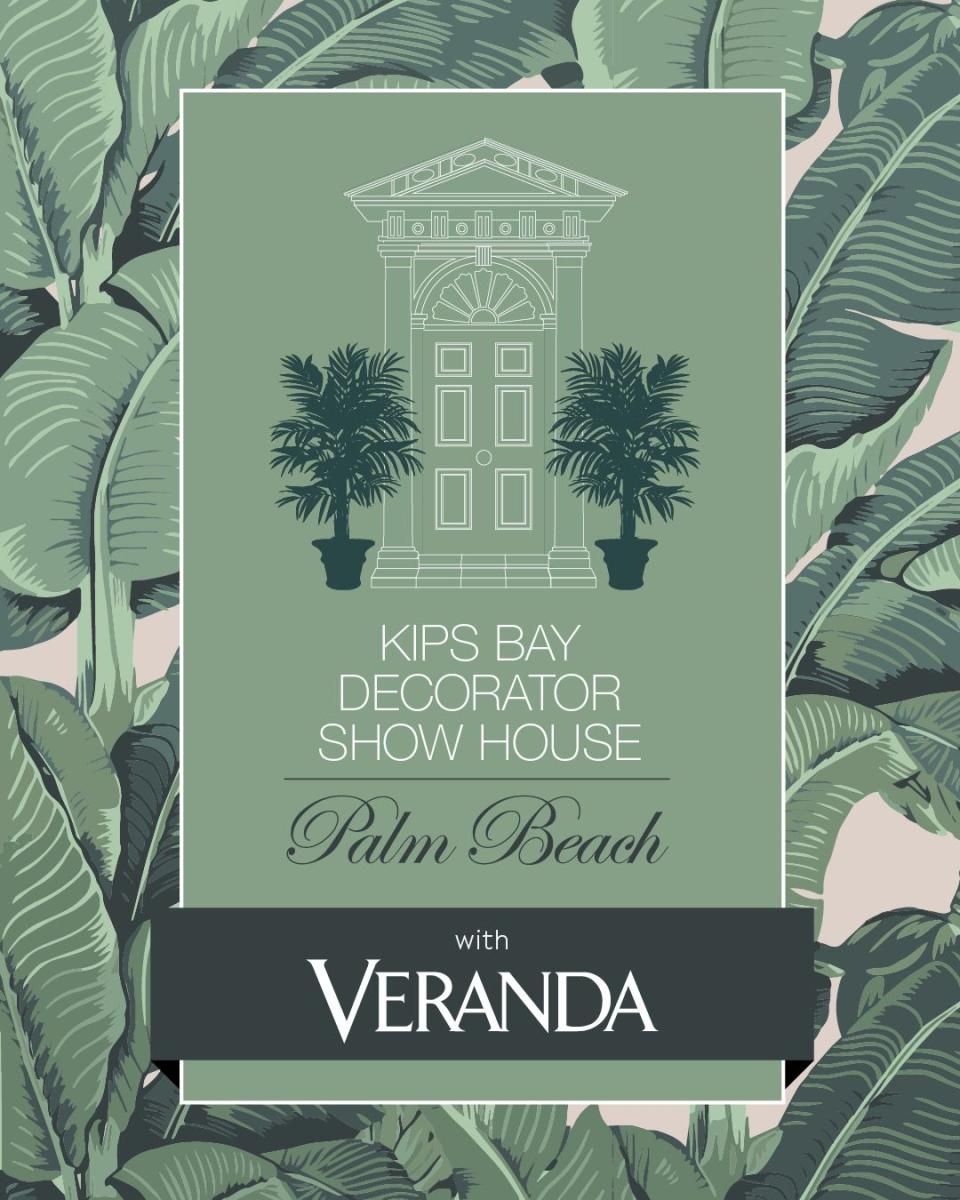
The Show House will be open to the public February 1, 2020, through March 1, 2020, with an opening night preview party January 31, 2020. All proceeds from Show House tickets support the Kips Bay Boys & Girls Club in the Bronx, New York, and the Boys & Girls Clubs of Palm Beach County, which together serve 18,000 youth (ages 6-18).
You Might Also Like

