Step inside this 6-bed, 8,700-square-foot, French Provincial-style home in Elizabethtown
When Henry and Susan Bunch needed someone to revamp their home in Elizabethtown, they knew just who to call.
"I’ve known Leslie (Lewis, of LL&A Interior Design) for about 13 years," Susan told The Courier Journal. "She started out remodeling my husband's dental office. We fell in love with her style and her taste, and she has gotten to know our personalities."
Over the years, Lewis also helped the couple renovate other houses — so when Henry and Susan needed assistance with their 8,000-square-foot abode, she knew just how to transform the house into their home. "(LL&A) helped make our dream home a reality," she added.
Careful curation
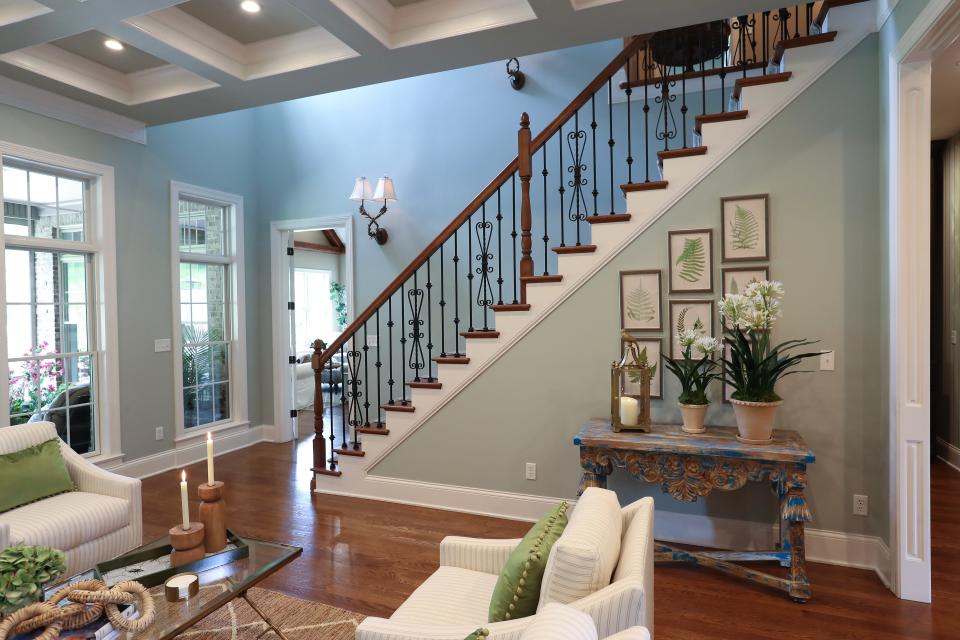
Henry and Susan got Lewis on board immediately upon purchasing their Winding Brook home, starting the renovations before moving in.
"We remodeled for about six or seven months until we got it to where we wanted it, so we could start living in it comfortably," Susan said.
She added that Leslie incorporated sentimental pieces into their decor to ensure the house reflected their personalities. In fact, the home’s interior design color palette was inspired by one of Susan’s paintings.
"(It) depicts scenes indigenous to Charleston, South Carolina," Susan said, explaining that she is a professional artist and spent 10 years selling her artwork at the Historic Charleston City Market. "It’s a visual that I came up with from being in Charleston. I remembered the live oak trees and the Spanish moss hanging down. … It (gives off) such a nostalgic feeling."
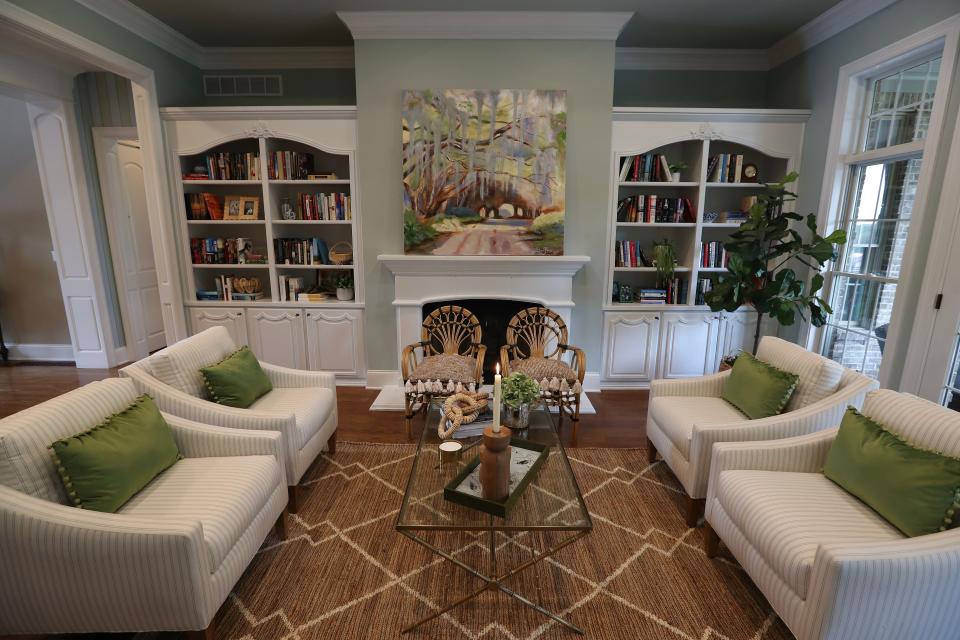
The piece now sits above the fireplace, its surrounding decor mirroring the hues of the paint colors.
"We went with a neutral color palette (that gives) a burst of charm without feeling over the top," Susan said.
She adds that Lewis’s color choices throughout the home created a sense of cohesiveness from the exterior to the interior. The colors used for the shutters, roof shingles, and exterior lighting fixtures were all carefully selected to bring the entire space together.
"(It) creates (quite) a presence," Susan exclaimed. "The color of the shutters (is the same as) the interior — so (it) flows throughout the entire home."
A warm welcome
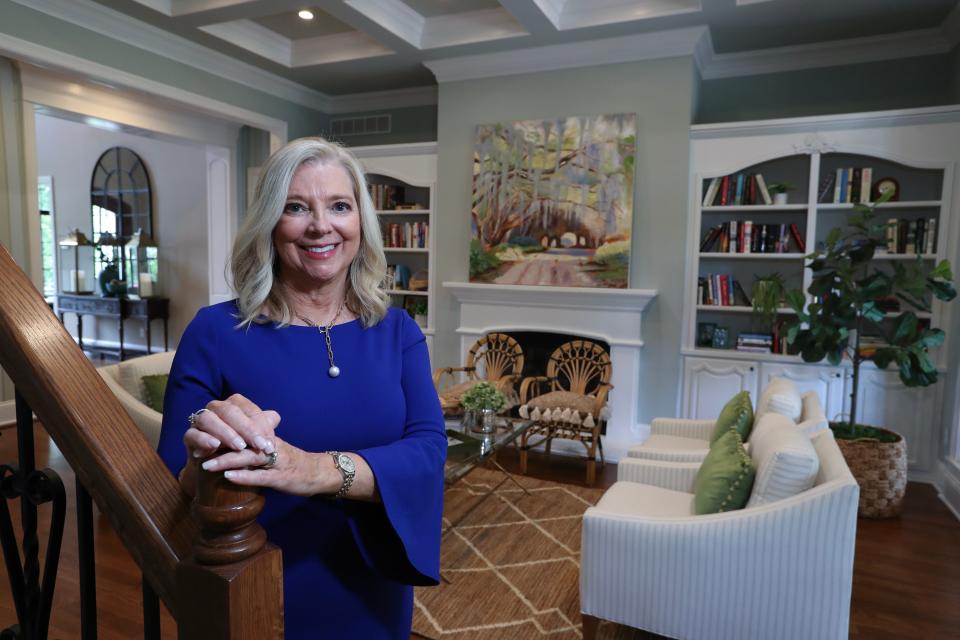
An important aspect of the Bunch’s renovation was creating spaces that are built to welcome guests.
"We wanted to make our great room 'great' because we love to entertain family and friends," Susan said, adding that the great room is the most important area of the house.
With high ceilings, exposed wood beams, and large windows that let in lots of natural light, the space in itself is great — but Lewis added to its charm by choosing furniture and decor that invoke the look Susan and Henry desired.
"People walk in and say, 'Oh, it looks just like you,'" Susan said. "(They say) it is so southern and feels very comfortable. And that’s what I want our home to be — a place where people can relax and enjoy."
Efficient kitchen
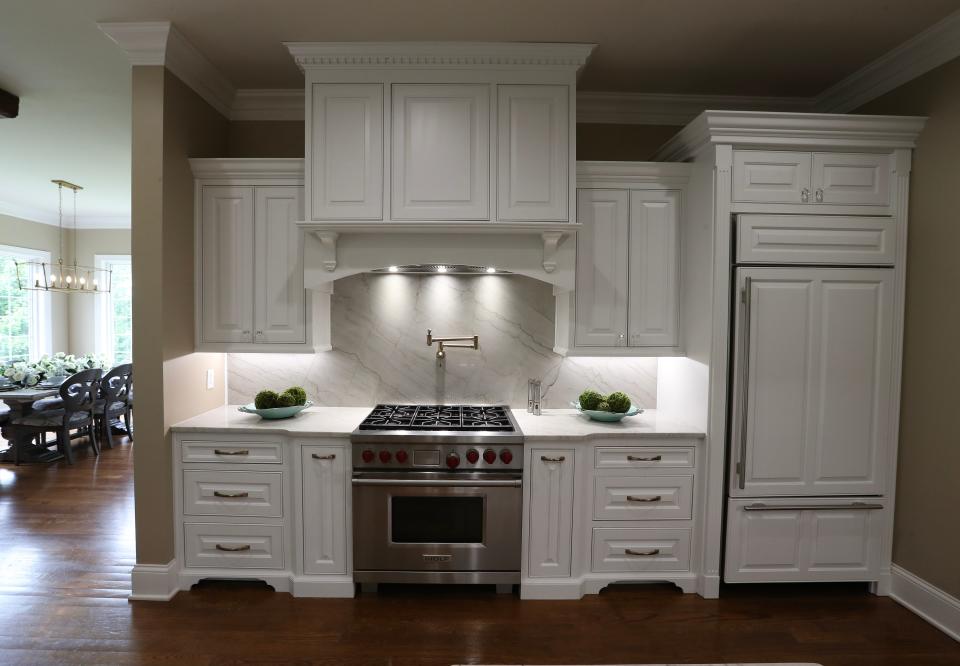
Though the Bunch’s great room is perfectly set up as a cozy place to meet and chat, the kitchen was also revamped to accommodate large groups.
"Everybody ends up in the kitchen," Susan said with a laugh. "That’s where we all like to gather, and it is so wonderful to see 15 to 20 people around the island. (It’s) what I wanted."
The remodeled kitchen boasts both a prep island as well as a second, 10-foot-long island for entertaining. The cabinetry received a fresh coat of paint, and Lewis added champagne bronze hardware to match the new Delta touch faucets and pot filler.
"The kitchen was one of the largest jobs that (Lewis has) tackled," Susan said, adding that the room also features quartzite countertops, a brand-new backsplash, a walk-in pantry, a Wolf gas stove, two ovens, and two Cove dishwashers to accommodate all the cooking and cleaning that comes with being a host.
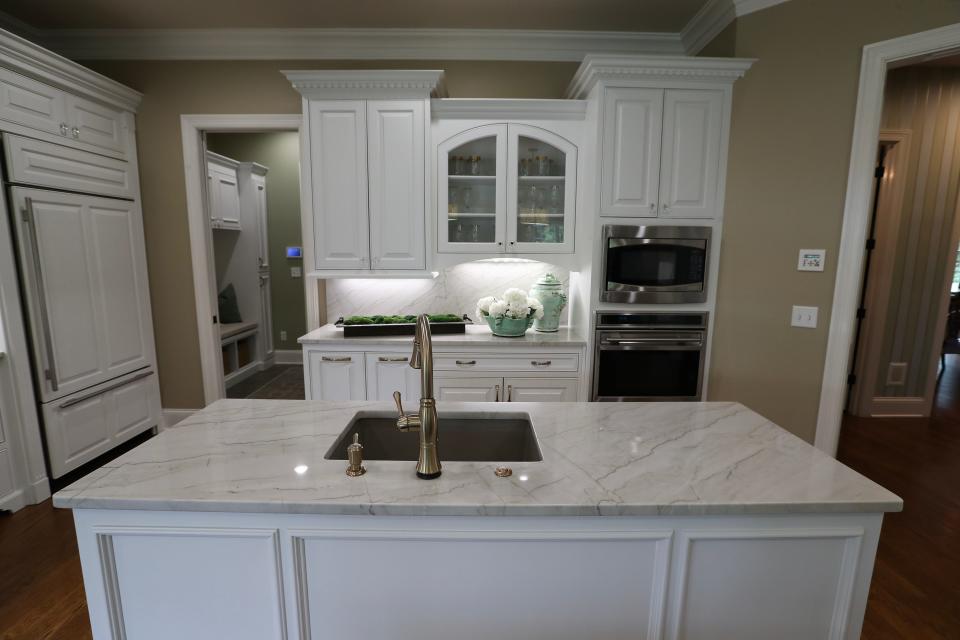
She adds that as one of seven children, she has a large family and wanted to create a space where they can all spend time together.
"We love to see everybody enjoy themselves in this home,” she said. “I want them to enjoy this place because we’re making memories."
Know a house that would make a great Home of the Week? Email writer Lennie Omalza at aloha@lennieomalza.com or Lifestyle Editor Kathryn Gregory at kgregory@gannett.com.
nuts & bolts
Owners: Henry and Susan Bunch. Henry is a doctor of medicine in dentistry. Susan is the owner/instructor at Kentucky Dental Academy, the co-owner or Cap'n Dave's CBD, and a professional artist.
Home: This is a 6-bed, 5-and-a-half-bath, 8,704-square-foot, French Provincial-style home in the Winding Brook subdivision of Elizabethtown that was built in 2008.
Distinctive elements: Professionally landscaped 17-acre estate; spacious foyer with custom design on ceiling; executive-quality study with built-in bookshelves; formal dining room with wainscoting; sitting room with gas fireplace, built-in shelves, and coffered ceiling; gourmet kitchen with prep island and a large 4.5-foot-by-10-foot island for entertaining; quartzite countertops and backsplash; champagne bronze Delta Touch faucets, pot filler, and cabinet hardware; Wolf gas stove and two ovens; two Cove dishwashers; Sub-Zero Refrigerator; walk-in pantry; mudroom; hearth/great room with exposed beams, a gas fireplace, and large windows; spacious primary bedroom with home office area; coffee bar; primary bathroom with heated tile floors, Jacuzzi tub, two sinks, and walk-in shower with double shower heads; large walk-in closet; finished basement with a gas fireplace, bar, exercise room, and theater room; spacious screened-in porch that overlooks a large patio with an outdoor fireplace; five spacious bedrooms and three full baths on the second floor; three-car garage.
Applause! Applause! CapnDavesWellness.com; SusanBunchGallery.com; KentuckyDentalAcademy.com; LL&A Interior Design; Shine's Custom Finishing; Stone City; Corvin's Floors + Cabinets; Superior Security Systems; Perry Rankin Painting; GreenwellLandscape.com; Winteriors Bath & Lighting Gallery; Baker's Pressure Washing; Rachel Brosky Interiors.
This article originally appeared on Louisville Courier Journal: 8,700-square-foot, French Provincial-style home in Elizabethtown

