The stately NYC home Kathie Lee Gifford once shared with her late husband asks $4.7M
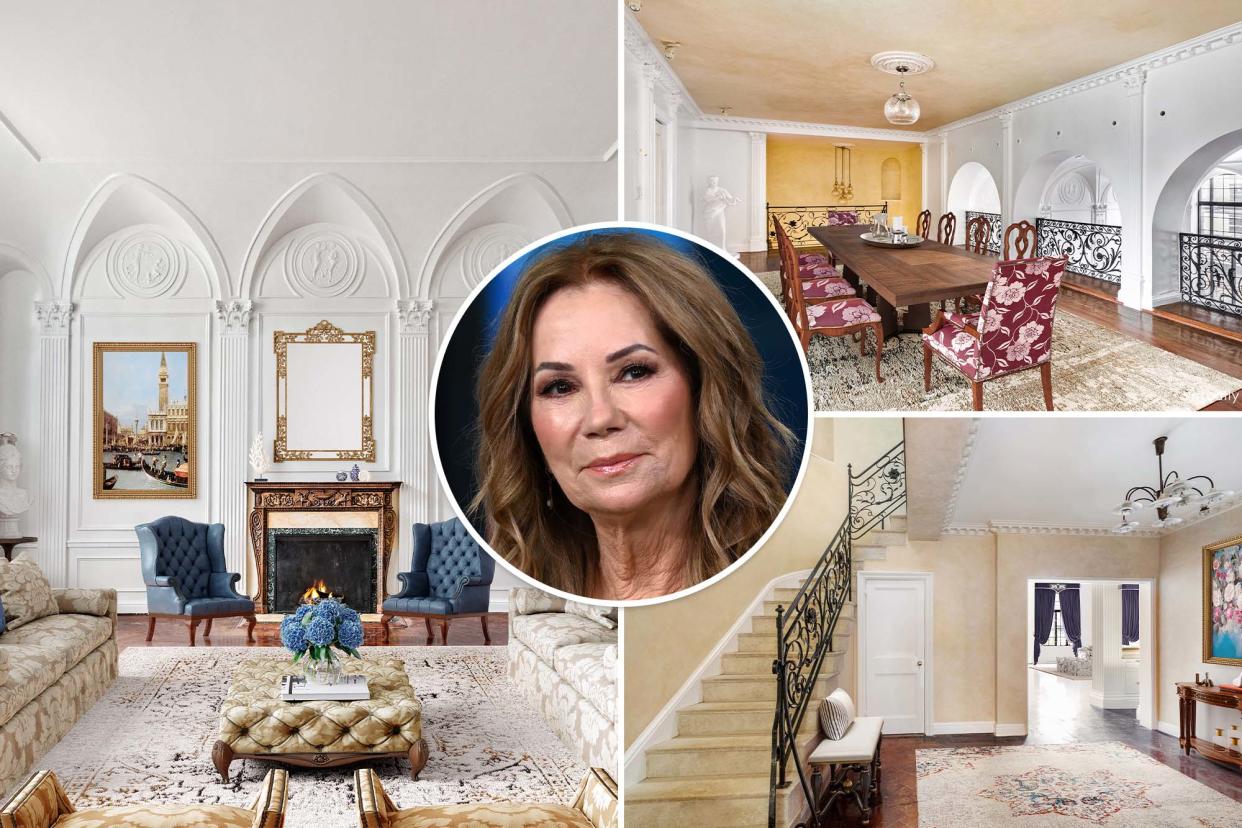
- Oops!Something went wrong.Please try again later.
- Oops!Something went wrong.Please try again later.
A stately Manhattan co-op once owned by TV personality Kathie Lee Gifford and her late husband, football legend Frank Gifford, has hit the market for $4.7 million.
Gifford, the author of “It’s Never Too Late,” spent 15 years on “Live with Regis and Kathie Lee” before switching networks in 2008 to star with Hoda Kotb in “Today with Kathie Lee and Hoda” for 11 years. She’s now in Nashville “living her best life,” writing songs and enjoying her grandchildren, Kotb recently shared with her viewers.

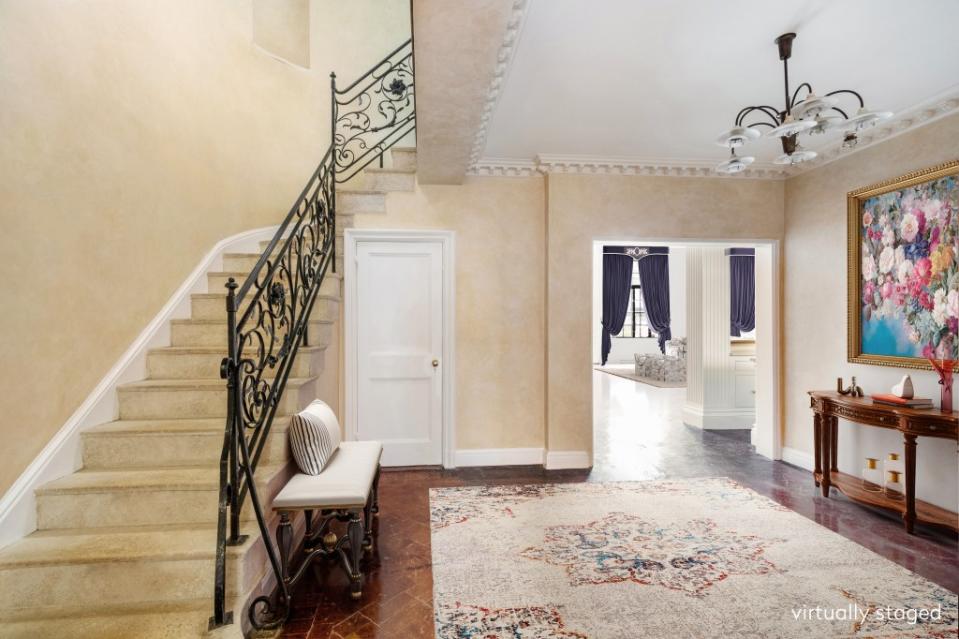

The Giffords owned this three-bedroom residence, at 322 E. 57th St., in the 1990s and sold it in 2001 to the current owners, brokers say. But they had a hard time selling it, as the co-op board rejected three prospective buyers, including the late talk radio host Rush Limbaugh, according to reports.
The seven-room, 4,100-square-foot duplex — which has an $11,224 monthly maintenance fee — has a semi-private elevator landing. An entry gallery leads to a living room with 18-foot-high ceilings, a woodburning fireplace, and lots of moldings and columns, along with casement windows offering city views.
There’s a library off the living room and a private wing with three bedrooms. The main bedroom has a windowed dressing room, a renovated spa bath and a second woodburning fireplace. Curved stairs with wrought-iron detailing lead to a formal dining room overlooking the living room, as well as an eat-in kitchen.
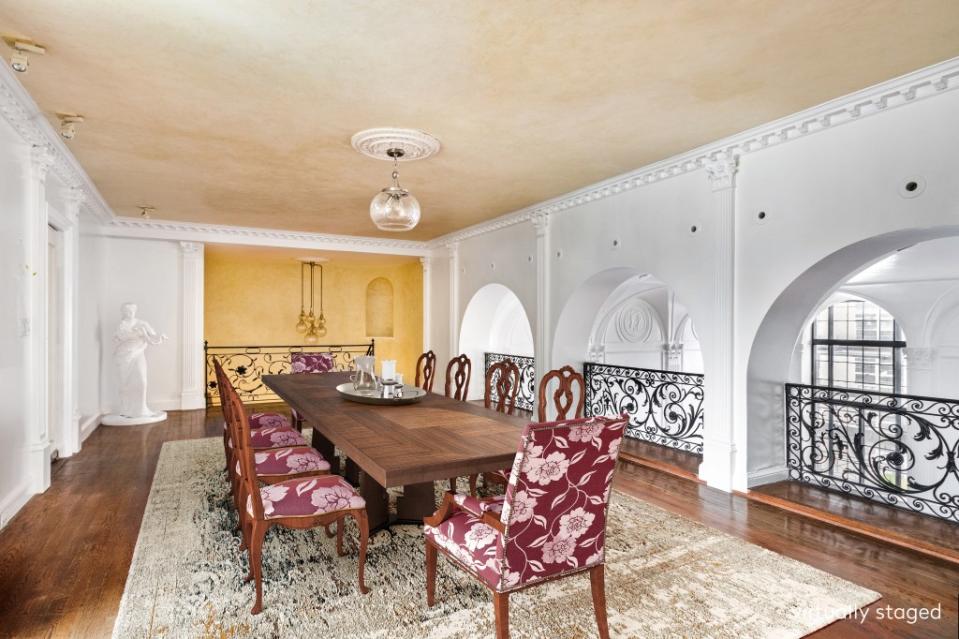
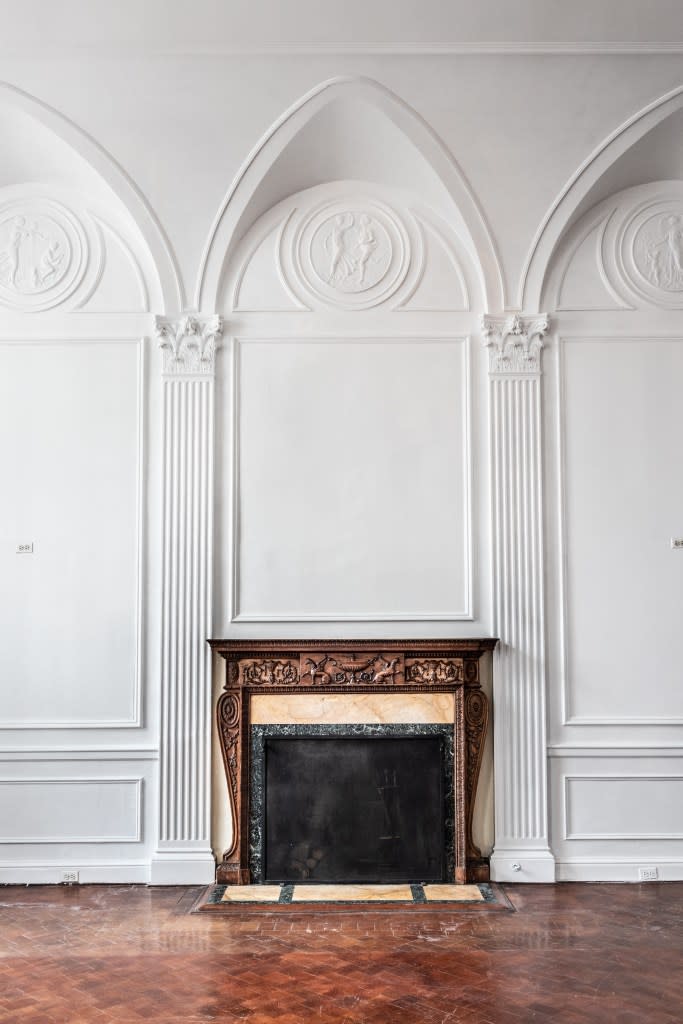
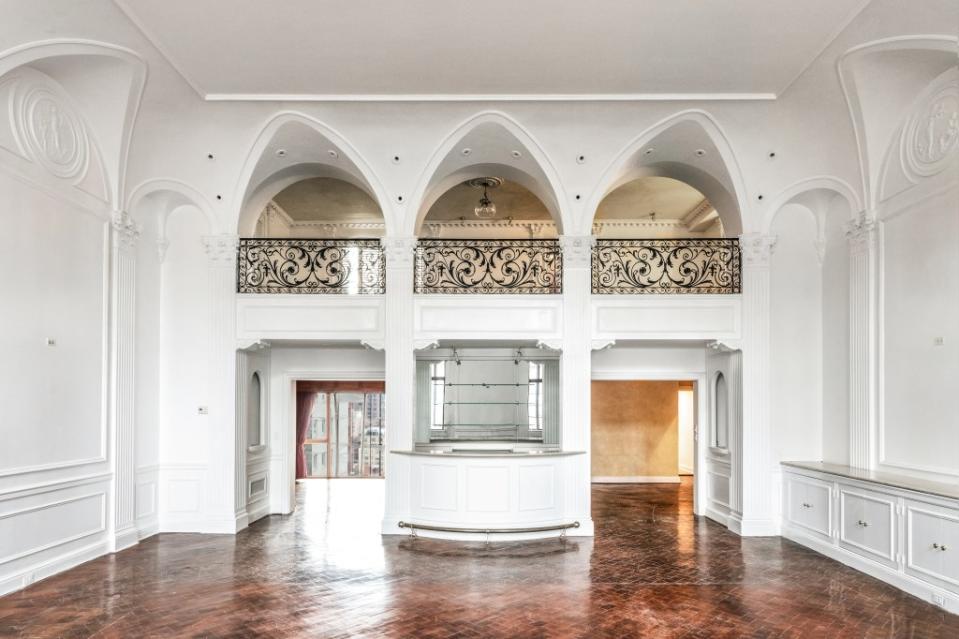
Past residents of the building have included Clay Felker, the late founder of New York magazine, Art Deco-era painter Tamara de Lempicka (of whom Madonna is a collector), Orson Welles and New York Senator Jacob Javits. LA-based interior designer Waldo Fernandez also paid $4.7 million for a two-bedroom duplex in the building.
The neo-classical limestone building — originally built as a hotel — was completed in 1930 and converted to co-ops in 1959. It was designed by the architect Harry M. Clawson of Caughey and Evans, who designed the Hampshire House in Midtown.
The listing brokers are Maria Serena Torresy and Julianna Simmons of Brown Harris Stevens.

