This St. Paul Home’s 1890 Exterior Inspired the Wood Cabinets in the Kitchen
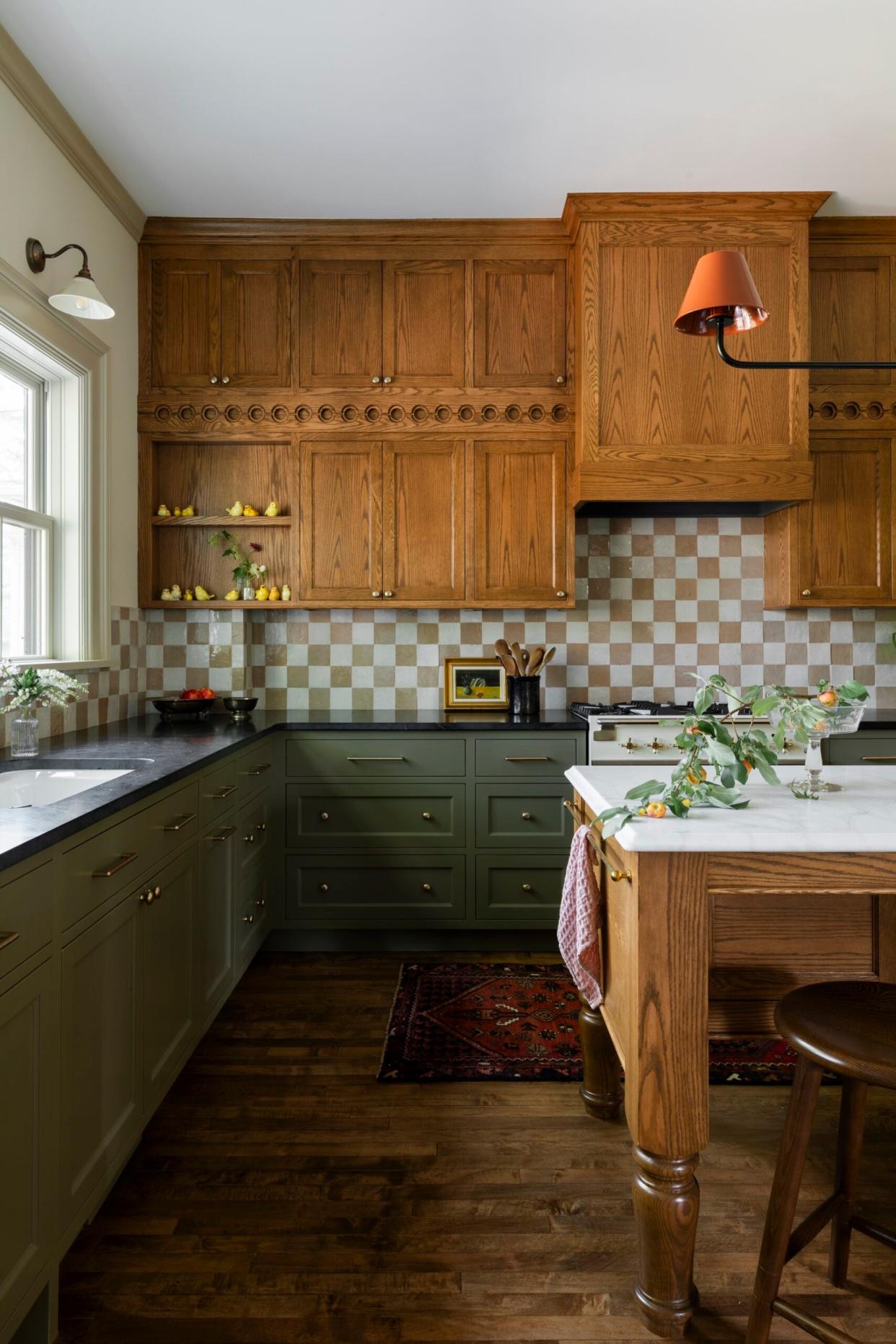
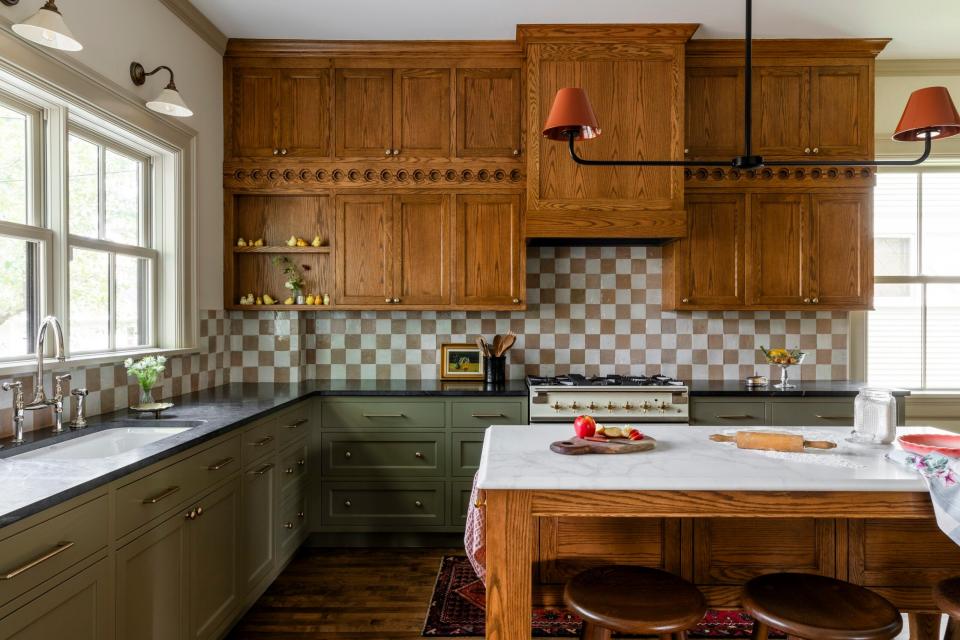
It was on the fourth iteration of kitchen design plans that Deidre Webster’s client decided to trade having a walk-in pantry for a series of windows overlooking her garden. But gaining a view came with a price: They’d have to reroute a large section of plumbing to secure the wall for the windows—a costly pursuit. The splurge ultimately cost the homeowner an en suite renovation she’d also been hoping to make. “It started with the kitchen and her primary bathroom but she ended up deciding that she really wanted to put most of her budget into the kitchen instead,” says Webster, the principal of Studio Day.
Luckily, Webster was already familiar with her client’s 1890 St. Paul, Minnesota, home. The previous owners are good friends of Webster’s. This time around, she had full permission to really go for it in the kitchen, adjacent dining room, mudroom, and powder room. Here's how the Minneapolis-based designer made every penny count.
Look to Your Exterior for Inspiration
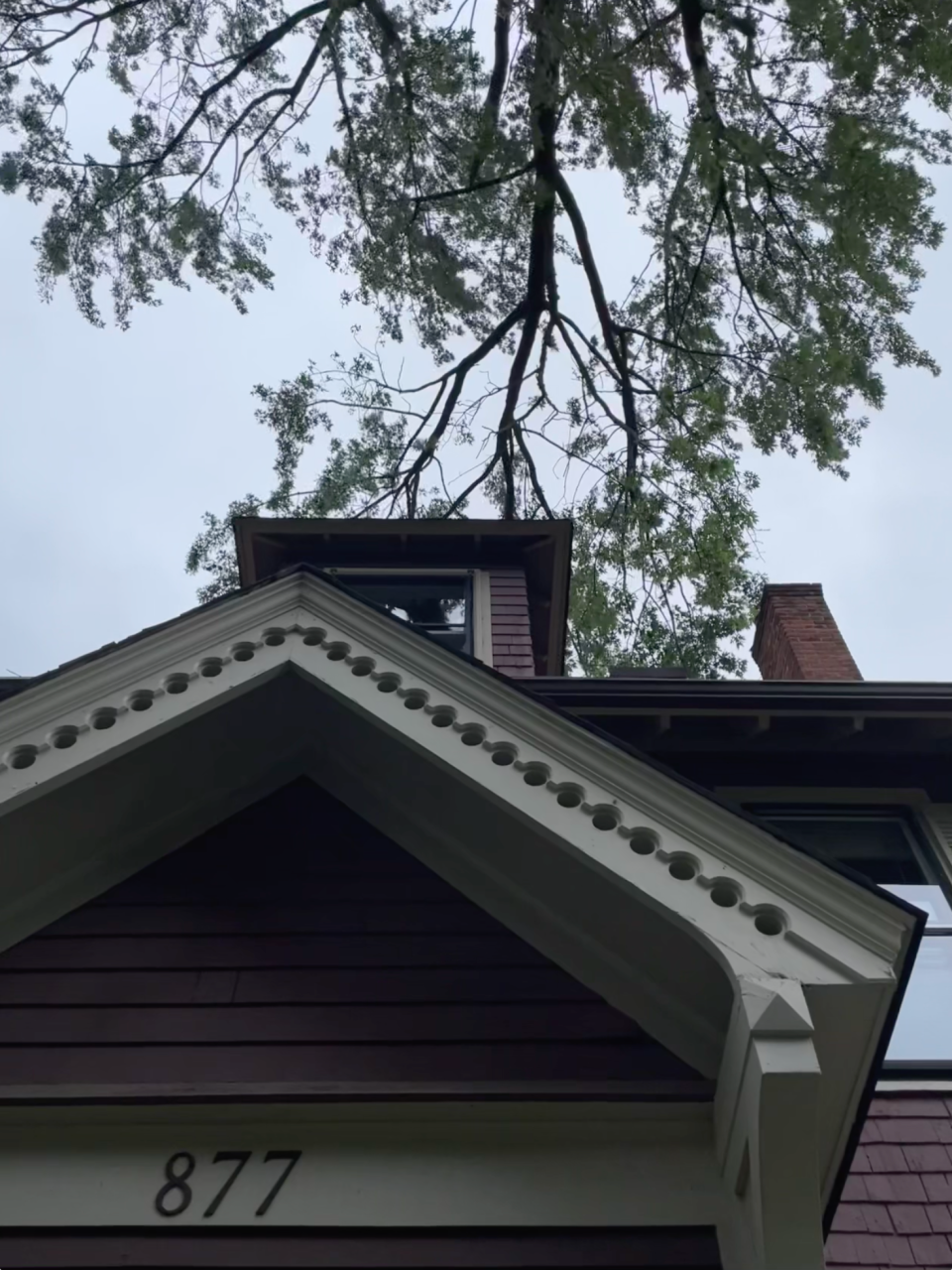
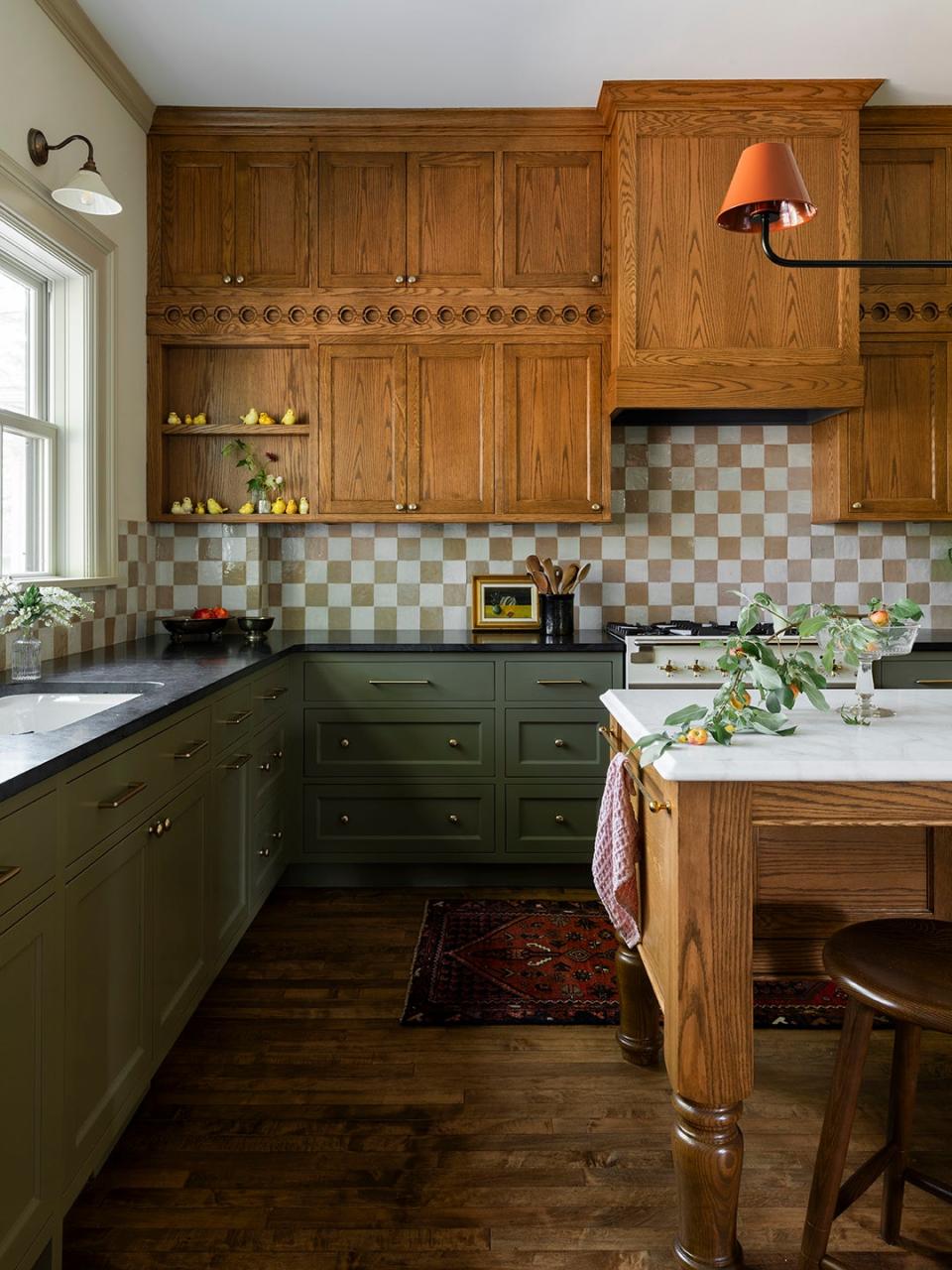
Taking a cue from the Queen Anne–style home’s facade, Webster tasked their contractor at Edgerton & Co. and Griff Merry, founder of Helianthus Woodworks, to apply the same ornate circular motif outside on the upper kitchen cabinets. “I’m always wanting to pick little things here and there from other parts of the house,” says Webster, ”and the ceilings are so high in there, it needed some kind of break.”
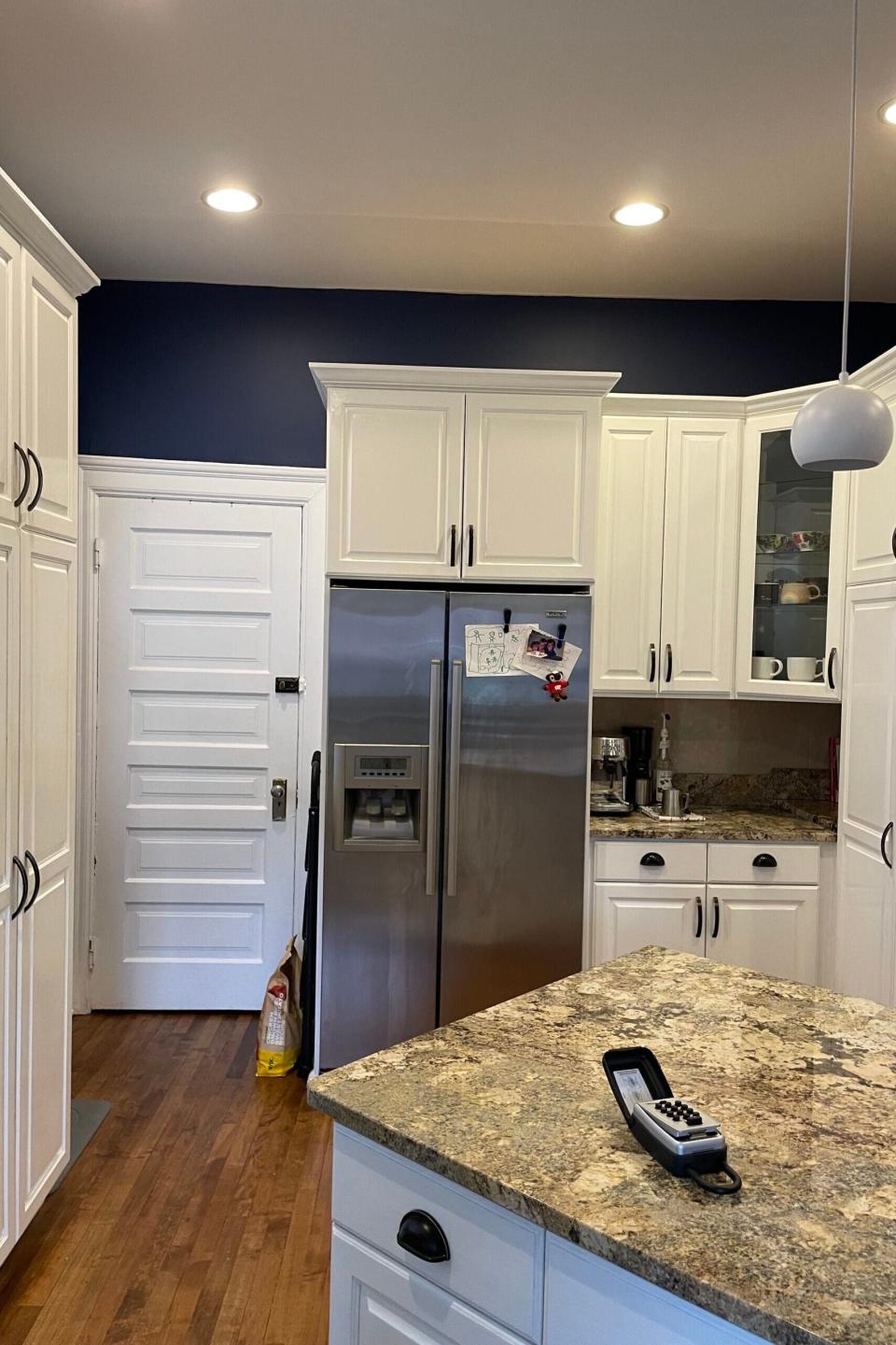
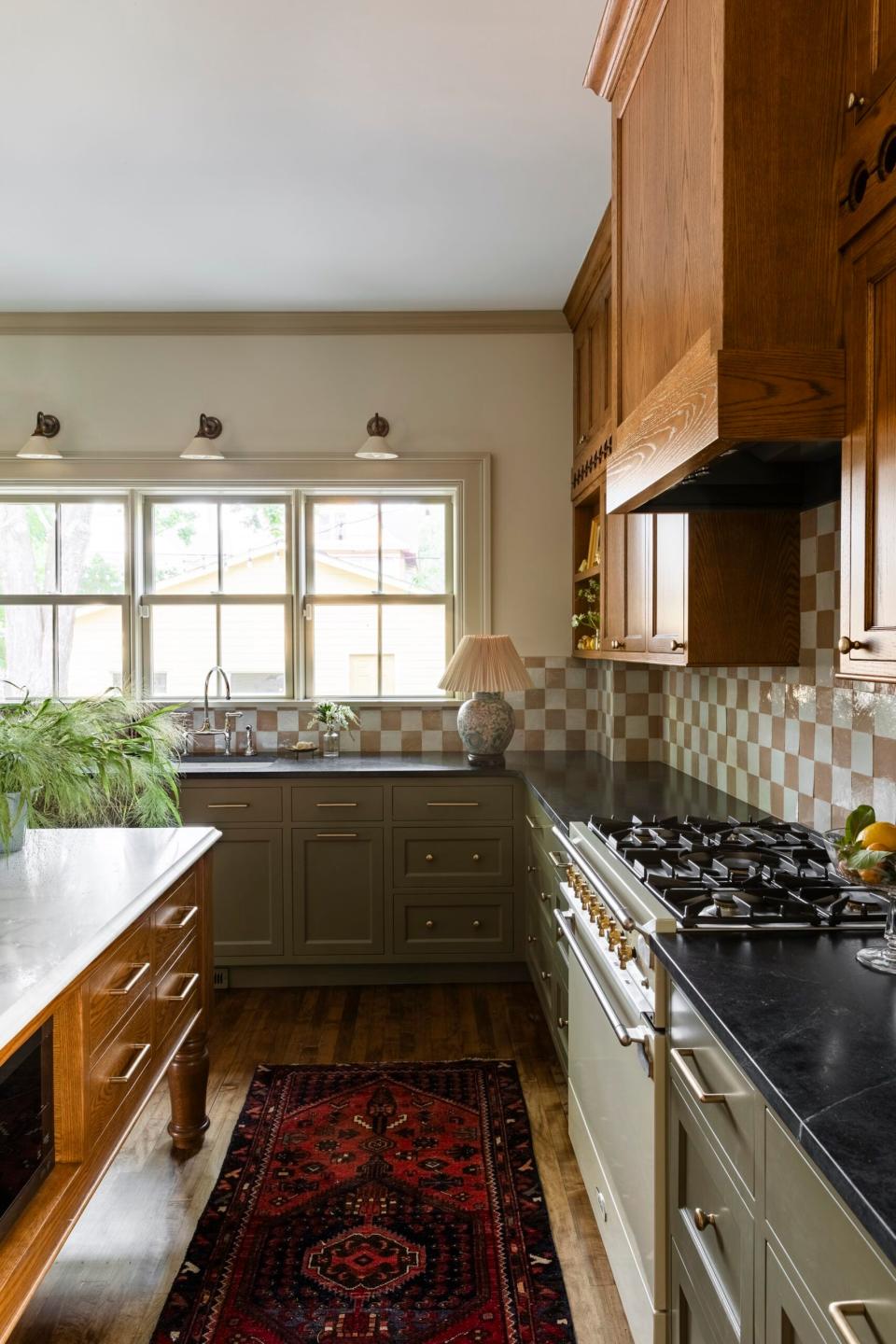
While plain sawed red oak wood might get a bad rap because it’s synonymous with 1990s suburbia, Webster took a chance on it and reaped the benefits—it’s much cheaper than popular rift-cut white oak. “I’m not afraid of the red tones it brings out,” she says.
Play the Role of Trim Matchmaker
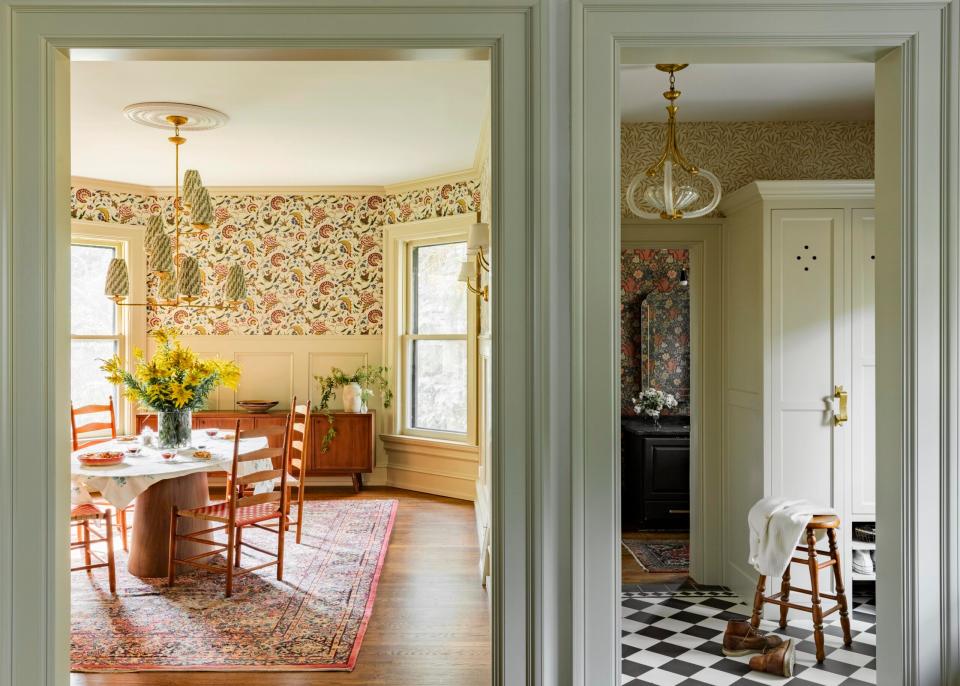
As she paid close attention to the home’s original details, Webster clocked the impressive, 8-inch-thick window and door trim work throughout. In the process of shifting things around in the kitchen, Webster was left with areas in which they’d have to try to replicate the same cased openings from scratch. Carpentry firm Rustic Elegance executed the work. “It’s something people don’t necessarily notice right away, but you would notice if it was different,” says the designer.
Raise the (Wainscoting) Bar
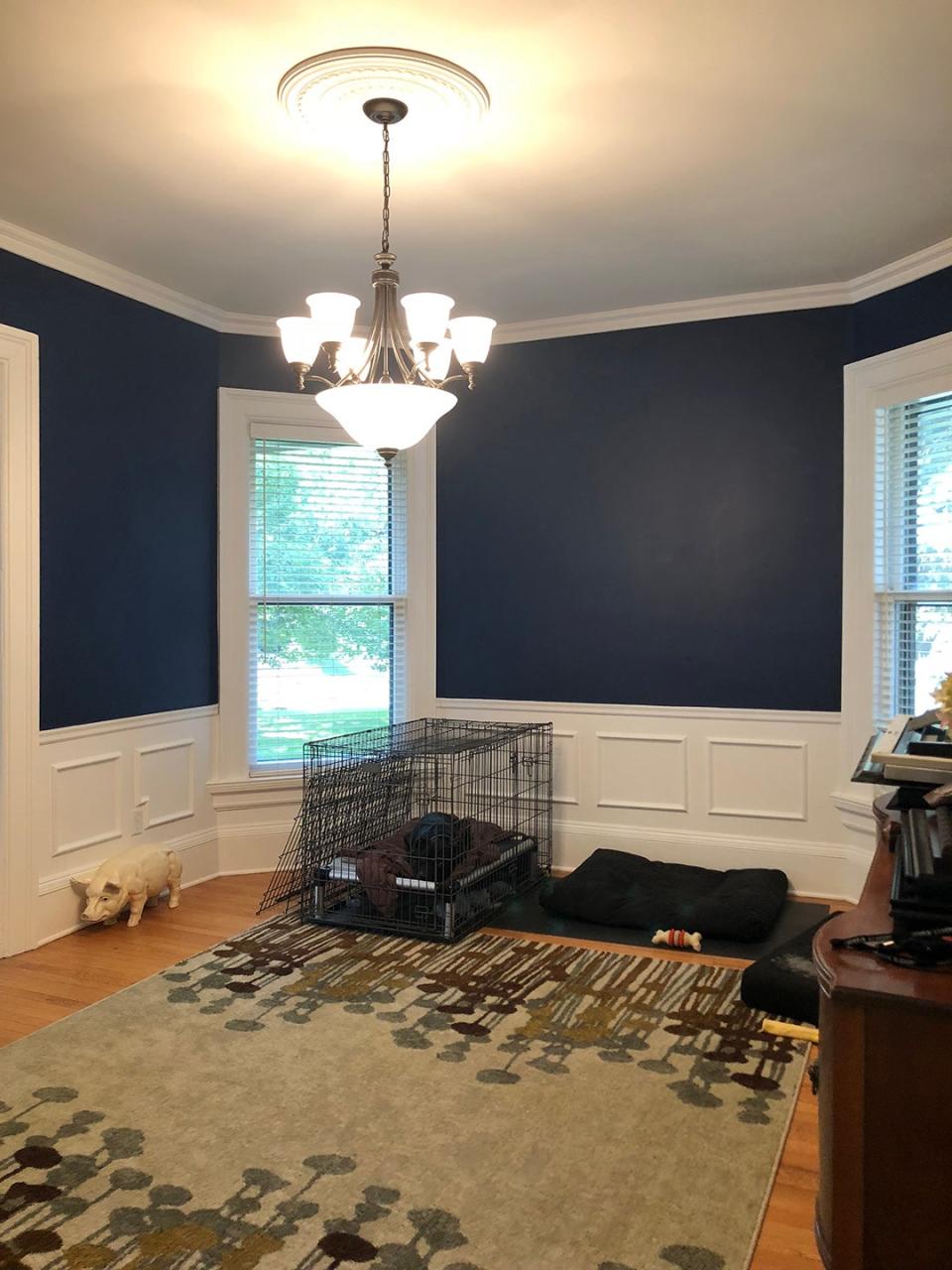
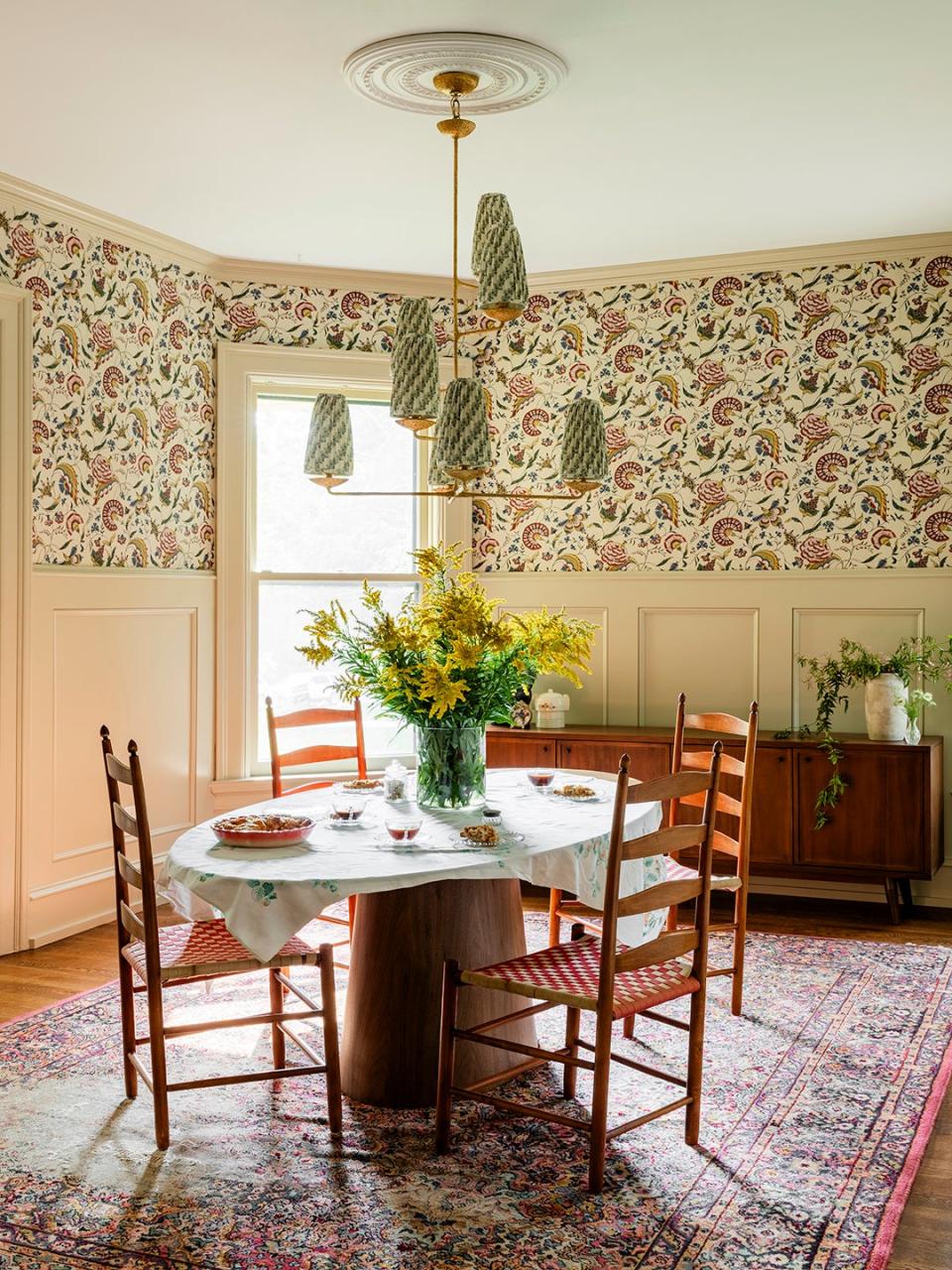
Webster remembers walking into the dining room as a guest in the past and wondering why the wainscoting was at her knees. “It felt out of place, like in the ‘90s they went to Home Depot and found some paneling and did it,” she says. This time around, they literally raised the bar and added wallpaper. “I wanted it to feel as if it had always been there,” adds Webster. But the most recent owners (the designer’s friends) did leave behind a useful gift: the chandelier. Webster plopped on new shades from 36 Bourne Street.
Make Your Mudroom Work Hard for You and Guests
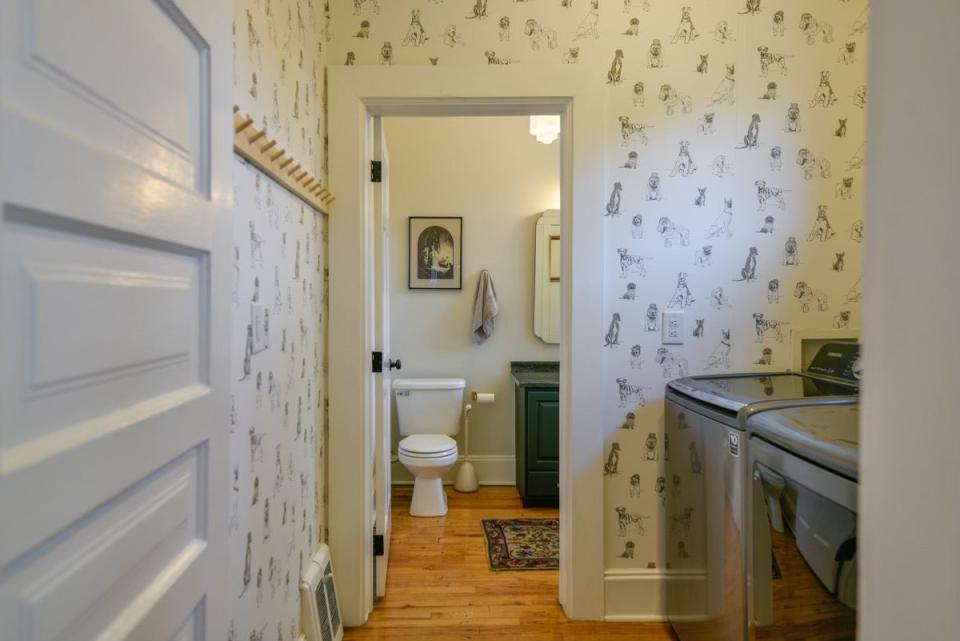
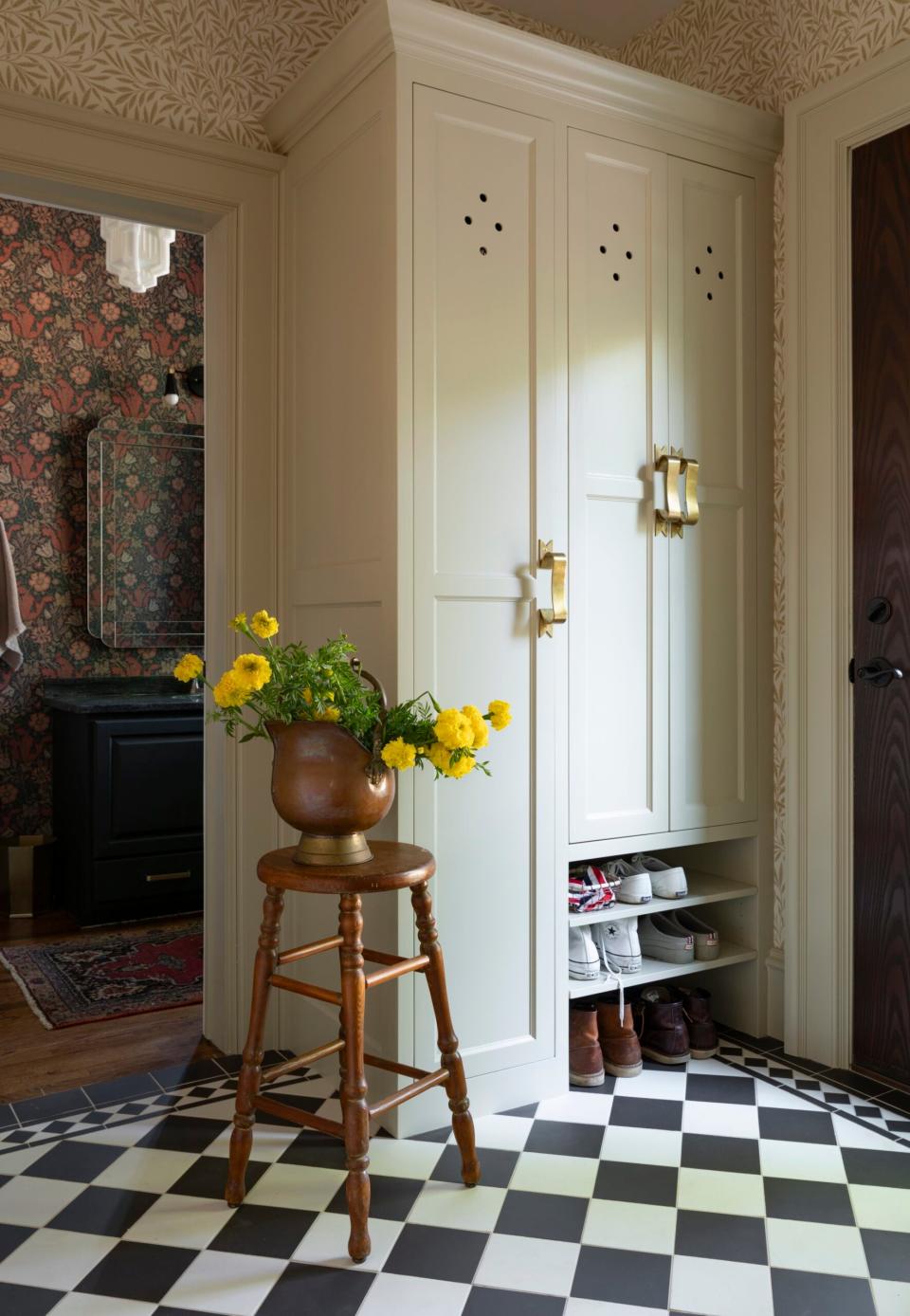
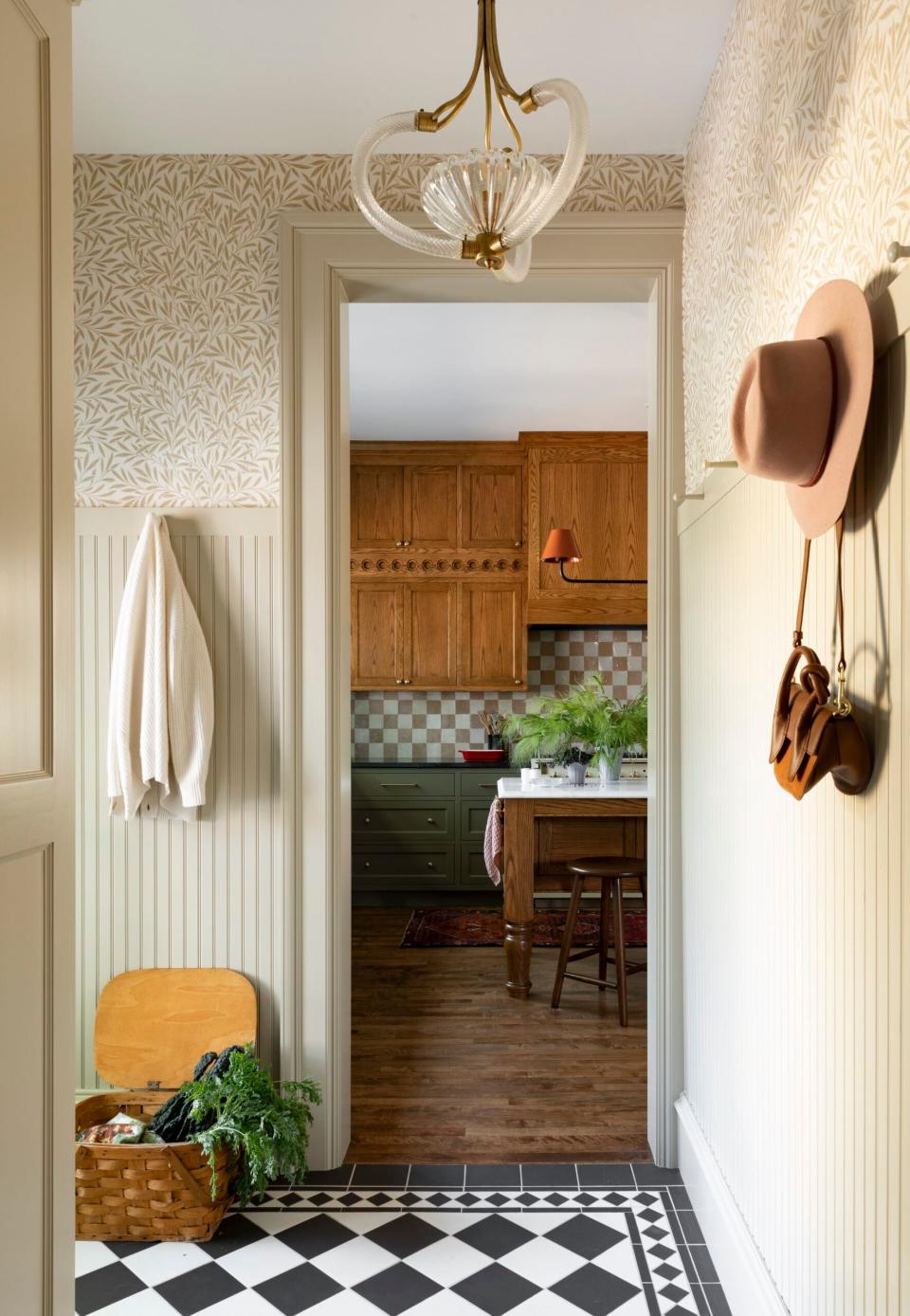
By relocating the plumbing and washer-dryer, Webster scored a mudroom for her client—a must-have during Minnesota winters. “She has a lot of shoes and hats, and she was like, ‘This is crazy. I can’t live in a house without a mudroom,’” says the designer. This one is small but efficient: There are tons of hooks, shelves for shoes, a tall cabinet for a vacuum, and a breathable wardrobe for outerwear. Details like the Murano glass chandelier, bow-shaped handles by Beata Heuman, and the Morris & Co. wallpaper make it feel special when you walk through the space to get to the powder room.
Fill the Powder With Pattern
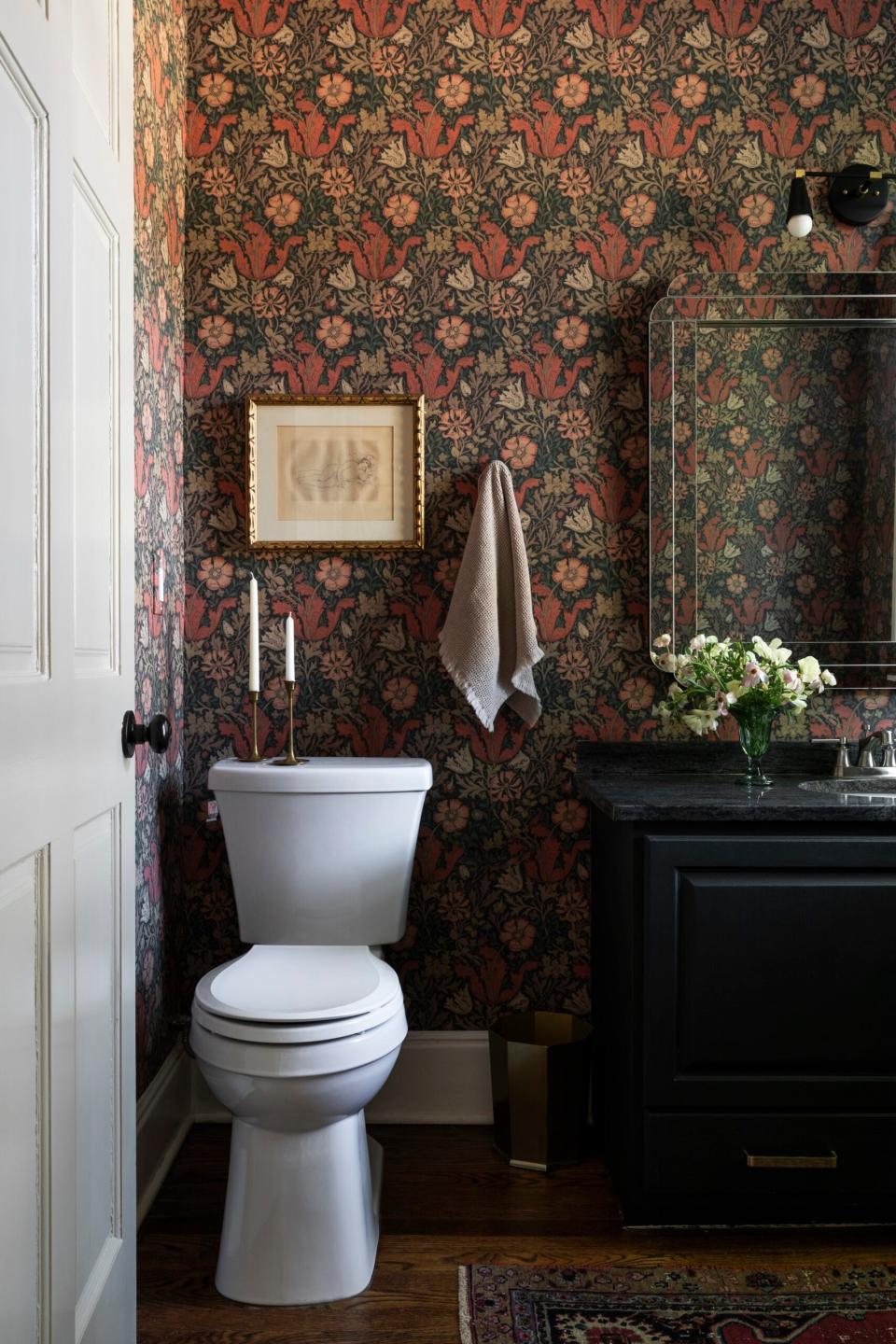
In the powder room, Webster set out to finish what she had started (previously, for her friends, she had painted the vanity in Studio Green by Farrow & Ball). “It was just one of those things where you move into a house and you’re like, I want it to feel a little more like me,” she shares. Webster knew exactly what Morris & Co. print to use (Compton in brown/orange) because she had tried it in her own house once, although it was a short-lived experience. “I put it in my old house a week before we moved out, just to make it more palatable,” says Webster. “I’ve always been obsessed with that pattern and palette. It feels like it belongs in a Victorian house.”

