Spiritual couple grateful to find their dream home in Germantown
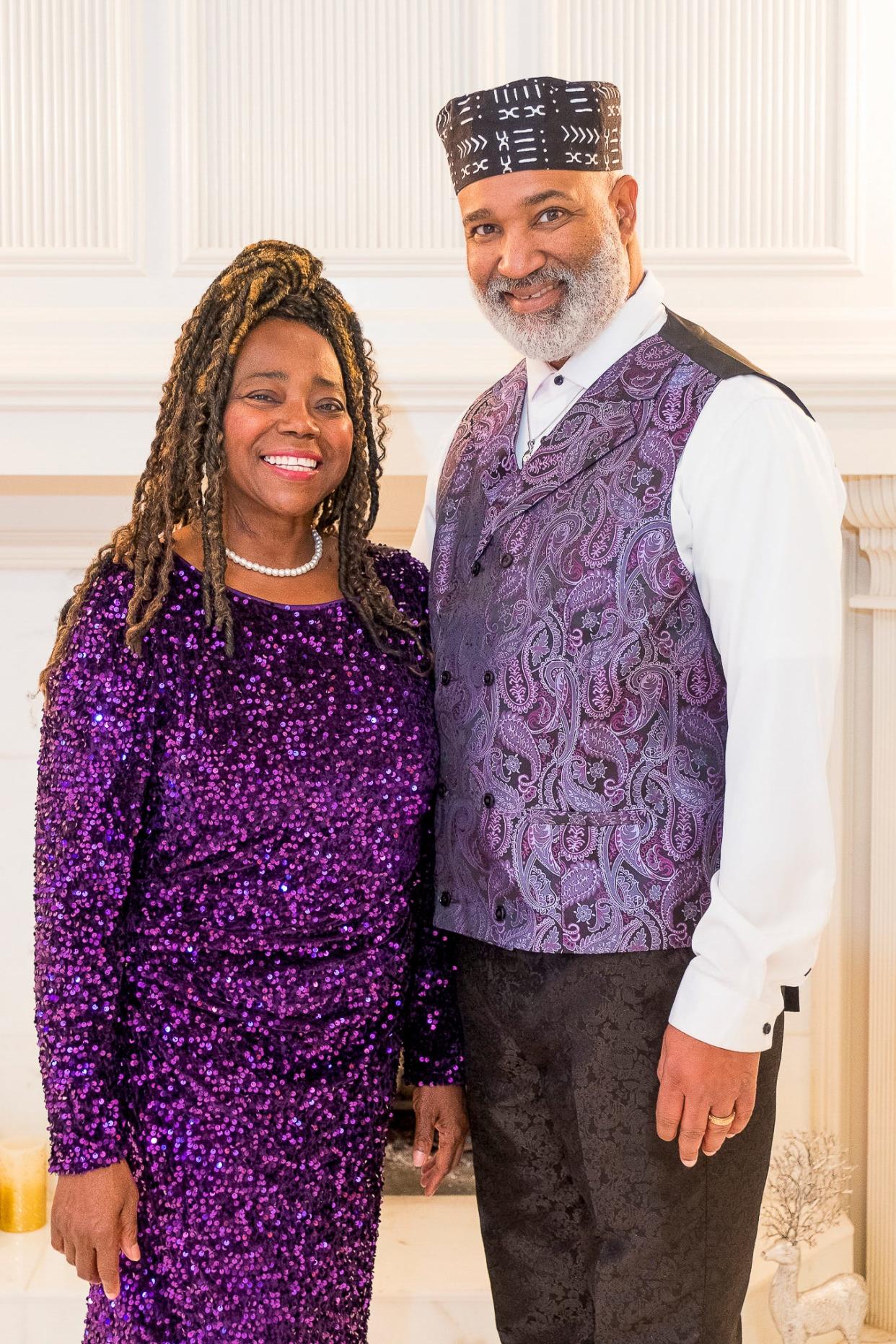
Freddie Mae Everett-Lee and Robert Roston were excited to celebrate their first Christmas in their new home. Having served in the military for 20-plus years, Freddie is now a retired Army Major. Robert is also retired. He was a special education teacher for 25 years. He also is a musician (bass) and a singer.
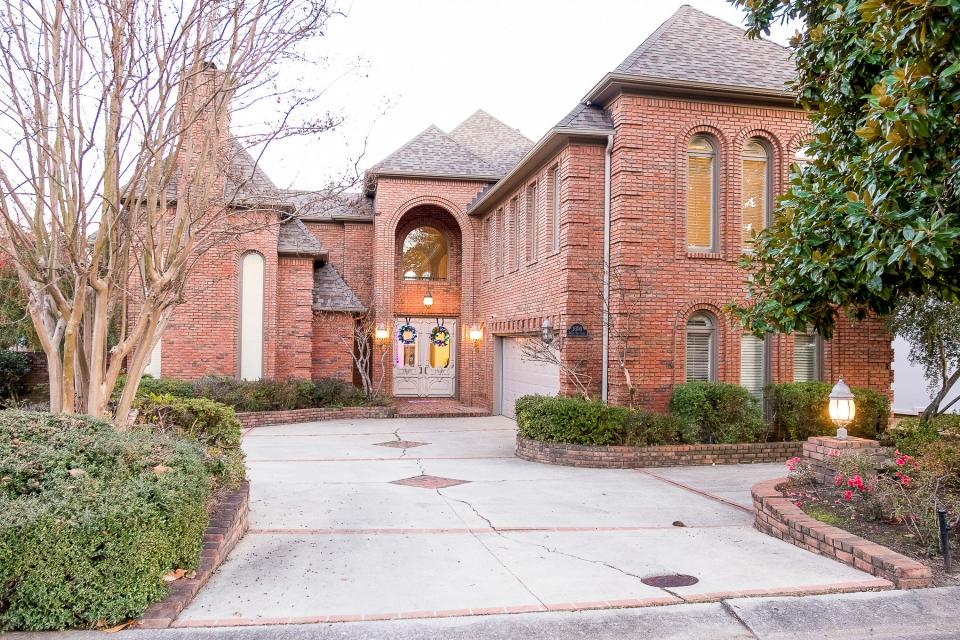
Having been raised in South Memphis, Freddie said that she felt that her life had come full circle when they recently moved to the Memphis area from a former military base (Fort Ord) in Seaside, California.
“I was born and raised in Memphis, on the south side,” explained Freddie. “Robert was from Spartanburg, South Carolina, but he always loved the Memphis culture and its strong music background, so we decided to come home.”
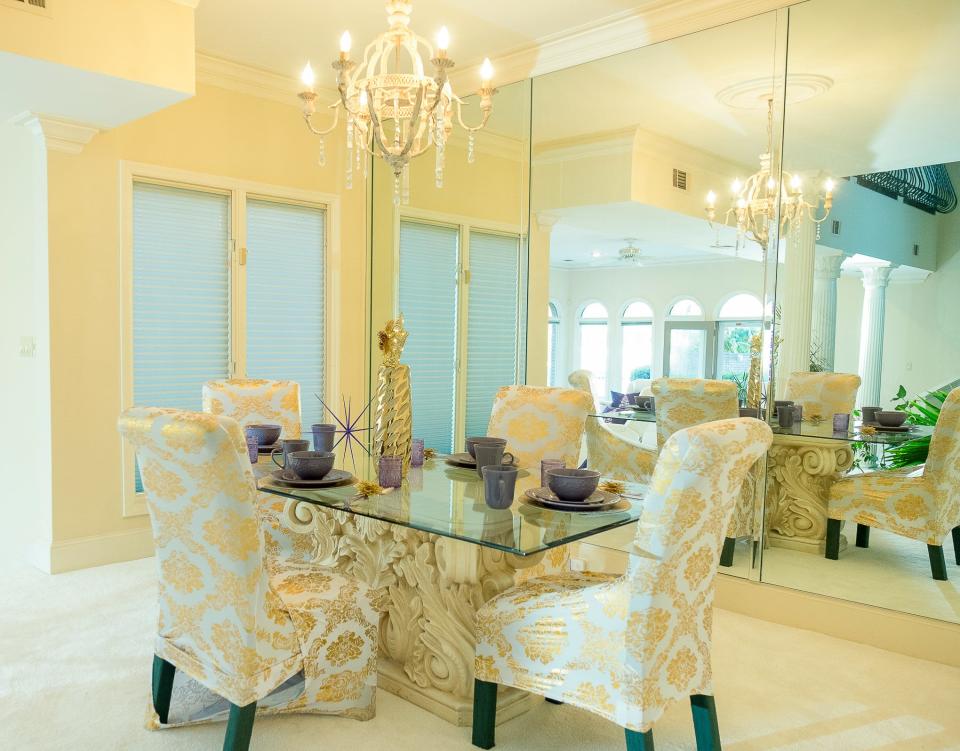
The couple married in May 2022. In making plans to move to the Memphis area, they decided that the home they were looking for could not be too “cookie cutter.”
“Our new home needed to be unique, with a spiritual aura,” said Freddie. Freddie and Robert were referred by their mortgage company to Crye-Leike Realtors, where they worked with agents Pam Beall and her son, Brad Beall. Freddie shared, “They were part of an elite team that wanted to thank veterans for their service by helping them find their dream home. Pam and Brad showed us this home, and it had some components that we liked from previous houses we had viewed.”
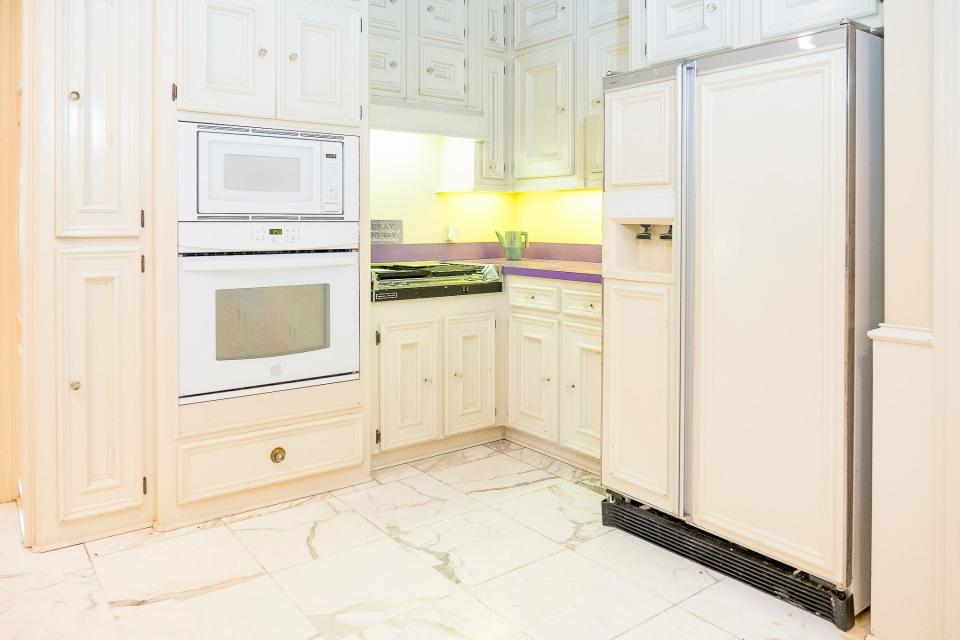
For $789,000, Freddie and Robert purchased a large traditional, unpainted brick, two-story home, with a baronial aesthetic, in the gated community of Aintree Farms in Germantown. The house offered more than 4,600 square feet of living space. Custom-built in 1989, with three bedrooms and two-and-a-half bathrooms, the home had an open floor plan that included a sunken living room with a fireplace with a marble surround.
The home's entry featured marble floors and a soaring, light-filled atrium. All the rooms were generously proportioned. The primary bedroom was conveniently located on the main level with a view of the lake and was en suite with the primary bathroom. The bathroom had heated floors, double vanities, a steam shower and its own fireplace.
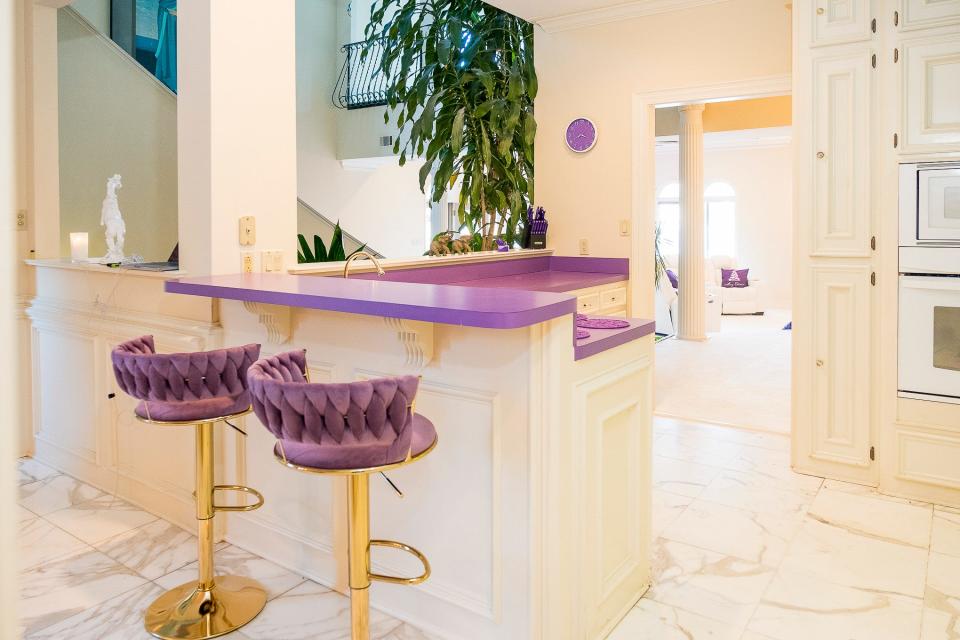
For the couple, the home offered pleasing architecture with a series of classically styled columns and arches. The kitchen’s all-white design featured a marble floor, raised-panel cabinetry, a built-in oven and microwave, an eat-in bar and a large built-in desk. Other amenities in the home included an office with custom built-ins, two more bedrooms upstairs and a bonus room that included a refreshment center. Even the courtyard entry was customized concrete interspersed with brick and landscaping. The house had an attached two-car garage, too. In the back there was a covered, brick patio topped by a wrought iron balcony on the second floor, and a private deck jutting out over the water.
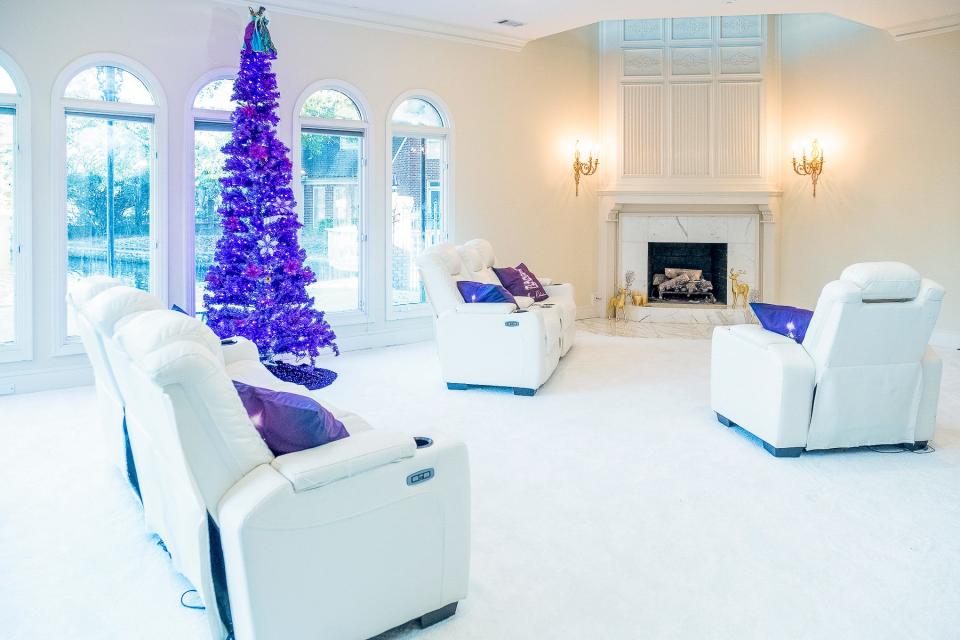
“This house was the first one we saw with Pam,” recalled Robert. “We fell in love with it immediately. We were told that a son designed and built this home for his mother. She was definitely a jewel to her family because the house speaks volumes of royalty. From the custom finishes, like an atrium with a fountain, the home is an artistic achievement in every way. Plus, the home backs up to a lovely nearby lake, giving us a very peaceful view across our backyard. This was definitely a gem of a home.”
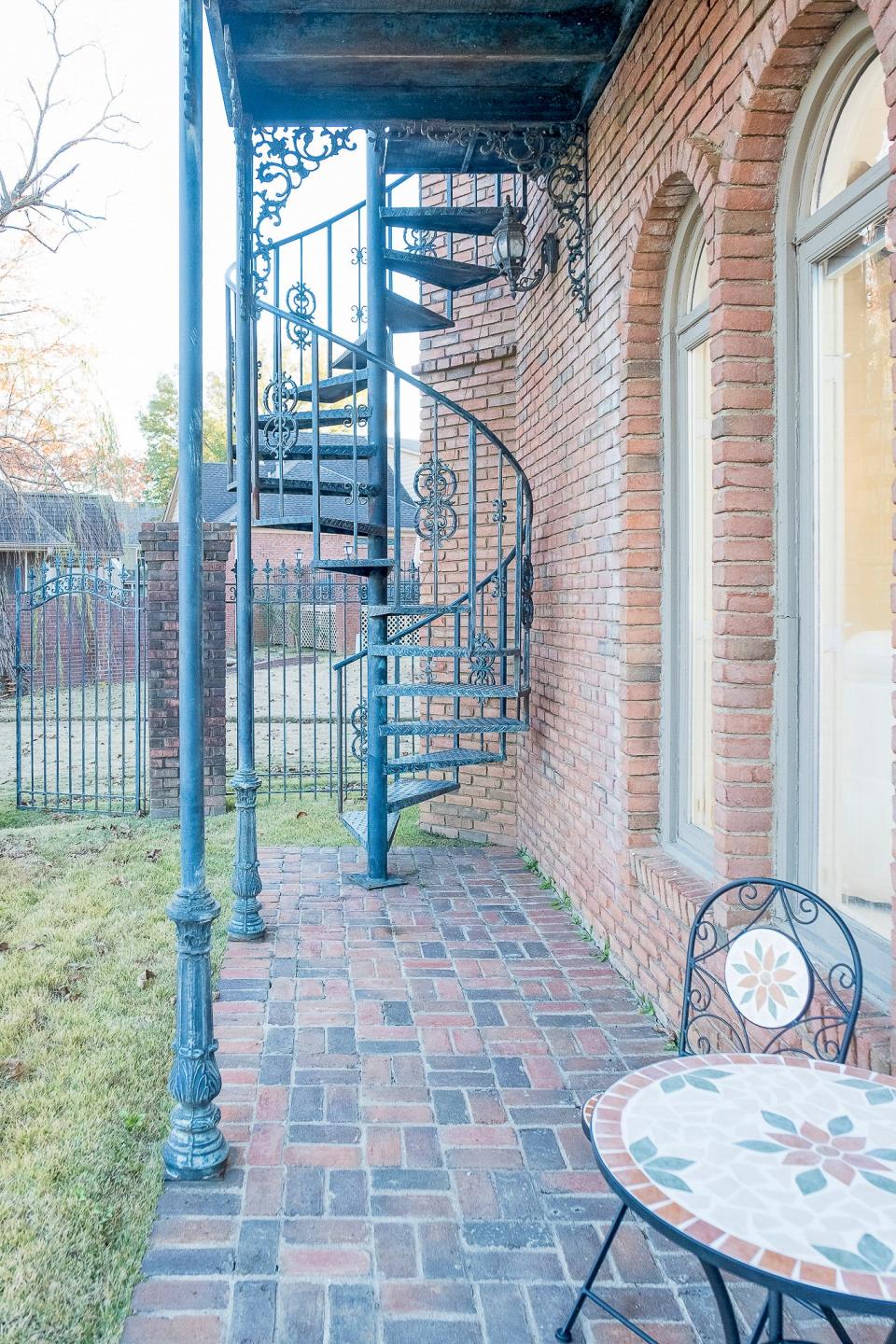
Freddie added, “The serenity offered because our home is on a lake has definitely helped me to conquer some of my physical, post traumatic stress symptoms I suffered as a result of having served in the military and having been in the combat zone in Iraq. I would have to say the previous owner left a legacy that filled the home with grace and beauty. You can actually feel her angelic spirit by the beauty and personalized design. There are cherubs all around the home. The house projects a warm welcome for anyone that enters. Upon entering the home you are greeted with a purple countertop. It instantly reminded me of Christ dying on the cross draped in a purple garment. For me, it brings to mind the verse ‘For me and my house, we will serve the Lord.’”
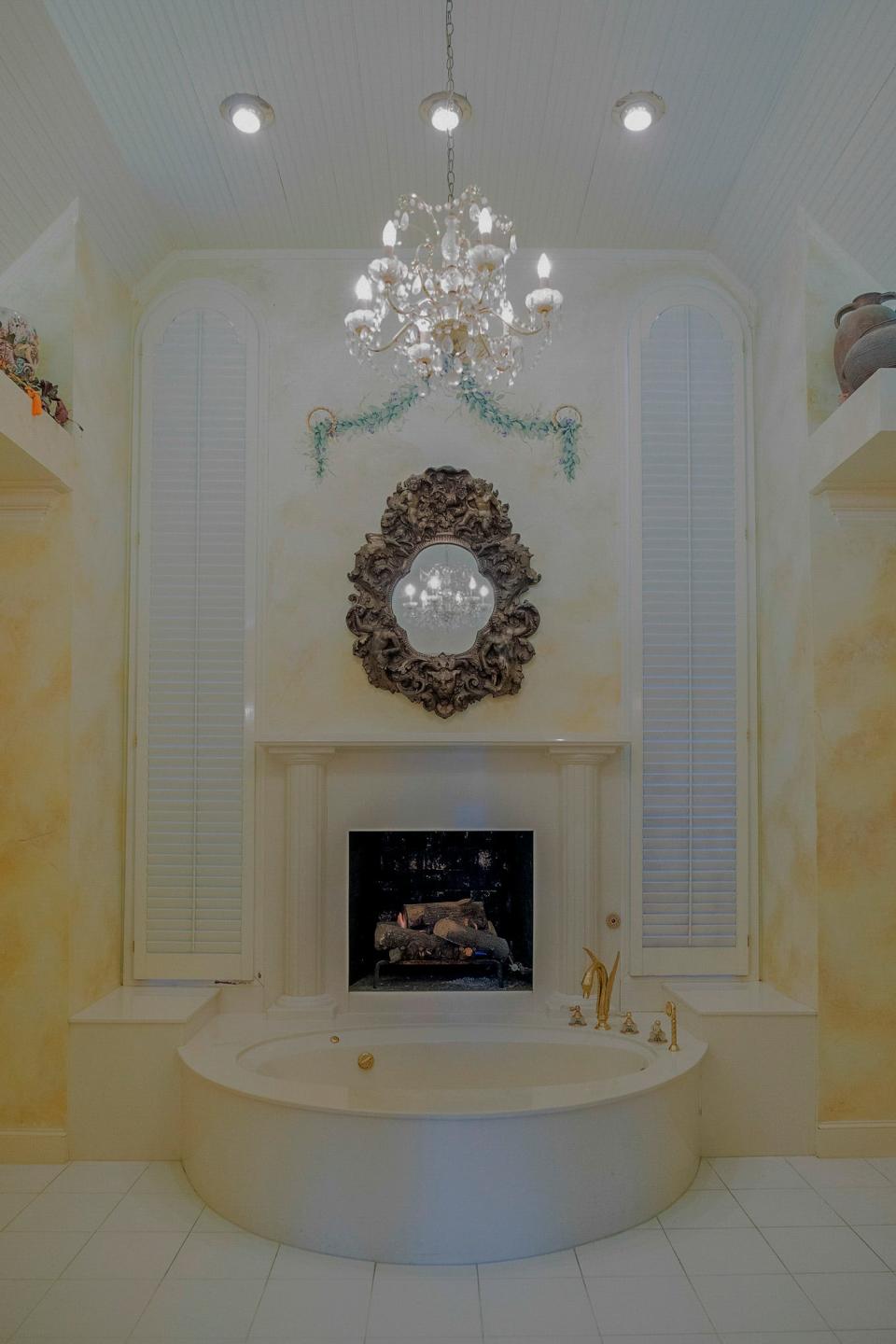
Freddie continued, “I’m often reminded of my childhood by living here in Germantown. As a child I would go to work with my mom to clean wealthy people’s homes. She would call them ‘days.’ We had days we cleaned at different homes. Living here now, I have to pinch myself as a reminder that I no longer have ‘days.’ I have forever. I am now the proud owner of a Germantown home. I only wish my mom was here to experience it with me. I am the change from housekeeper to homeowner.”
Emily Keplinger is a freelancer who wrote this story for the Advertising Department.
This article originally appeared on Memphis Commercial Appeal: Spiritual couple find dream home in Germantown

