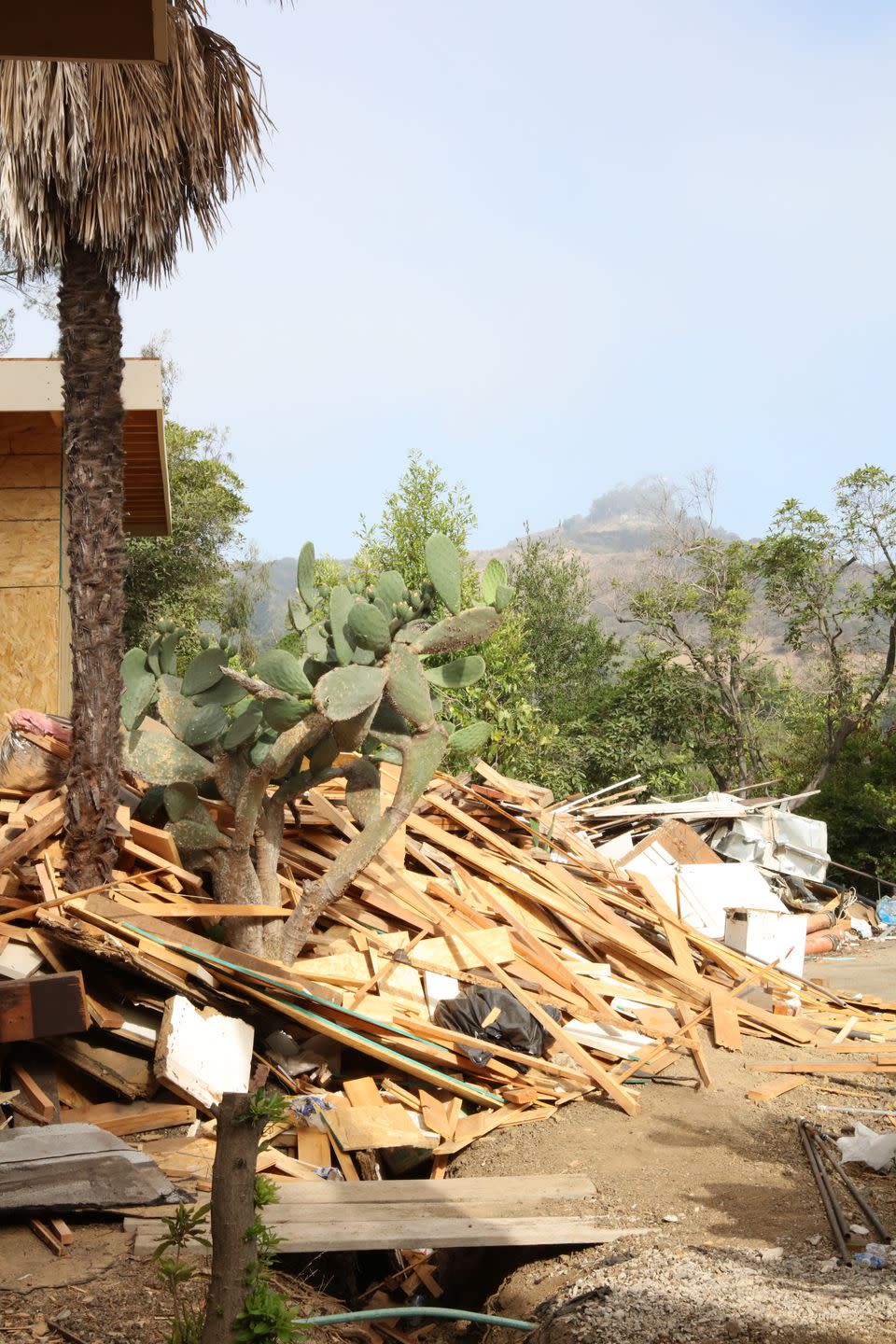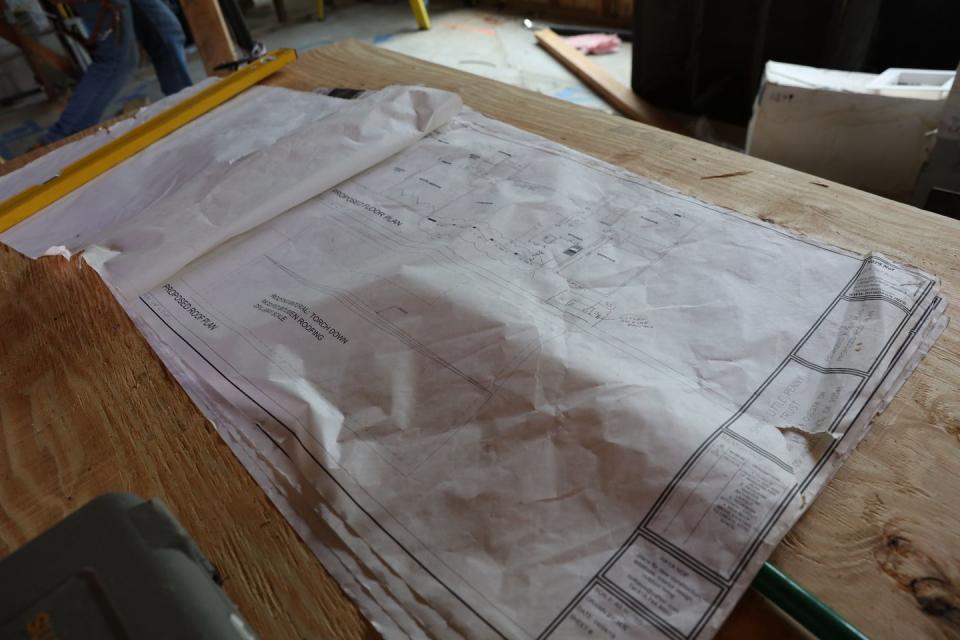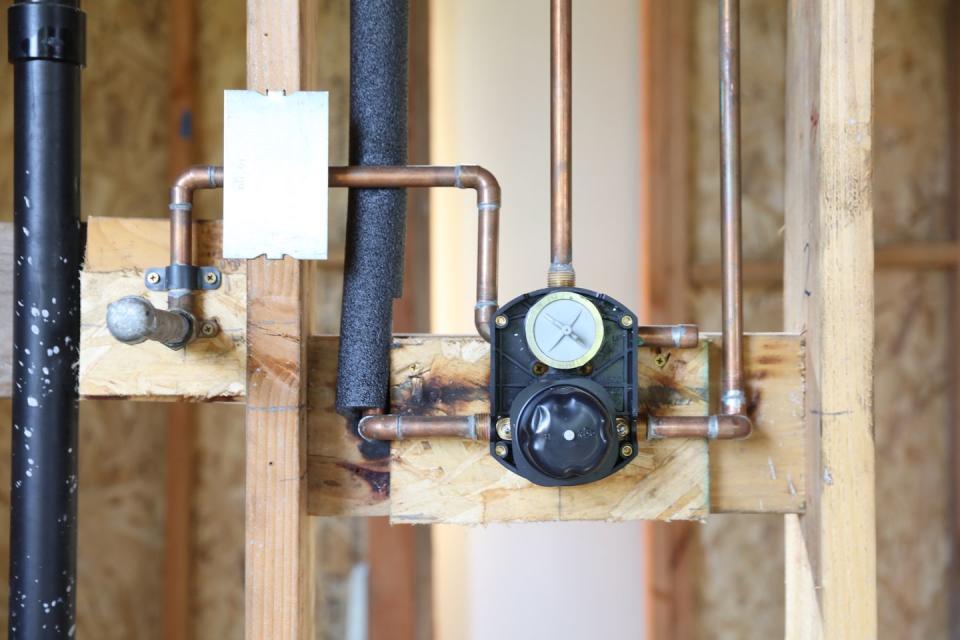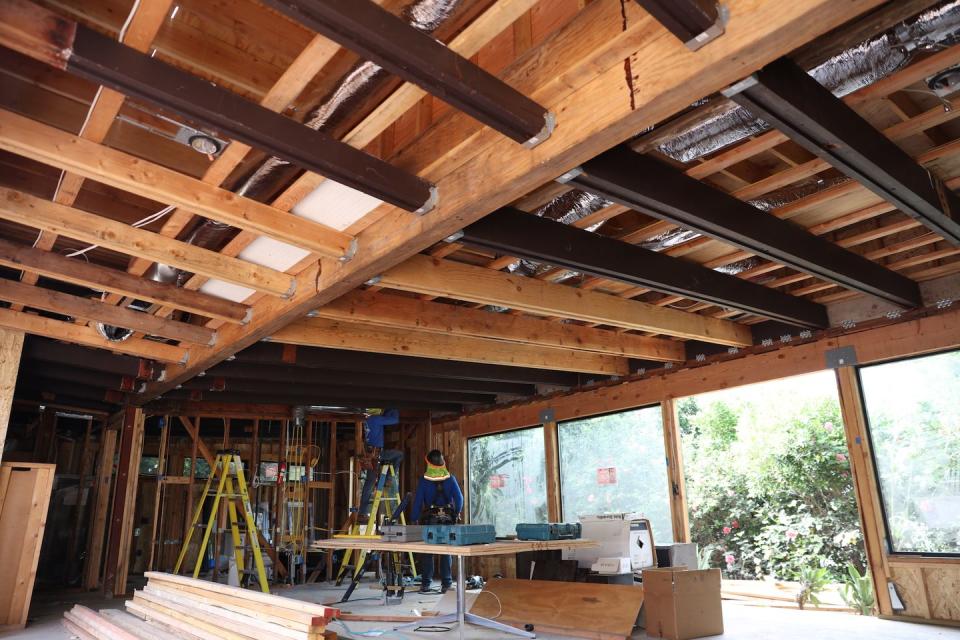Sophia Bush's Biggest Home Renovation Challenges Will Surprise You

Actress Sophia Bush breaks down the biggest challenges—and solutions—and takes ELLE Decor exclusively along for the ride as she renovates her classic Los Angeles bungalow with the help of contractor, Orie Prince.
Those Beams!
I really wanted to maintain the original exposed beams from the 1950s. It turns out that this is no easy task, as they had to be maintained during the demolition, and then worked around for the rest of the construction project. That means that it’s not just a typical box we're filling in. All of the lighting, HVAC and venting, and plumbing have to be laid out around the existing beam structure. Because of the footprint that we're so passionate about maintaining, we've had to get creative with placement and installation.

Flooring FTW
Once we tore up the old floors, we discovered that the foundation wasn't level. At worst, it’s six inches off. Translation in renovation terms? This is a very, very big deal. We are also replacing all the '50s clay piping with updated copper plumbing. The combination of the foundation and the plumbing meant trenching the existing floors up, removing the old plumbing, and leveling the floors to create a truly flat surface through the whole house so that we could set the recycled terrazzo tiles throughout.

About That Plumbing
The root systems growing through the old piping were a crisis point, to say the least. We knew there were some service issues, and once we discovered why, it meant overhauling the whole system and upgrading to copper plumbing. Given the beams we’d preserved for the ceiling design, the workaround meant bringing all of the new plumbing lines overhead and running them through the attic space, so that it’s never in the concrete foundation again.

Attic Addition
Preserving the original beams and creating an in-ceiling plumbing system meant we needed to build an entirely new attic. The original owners built this house themselves and it was a mess in the walls. The ceiling wasn’t properly insulated—which was a disaster for heating and cooling—and that meant there was no attic space for plumbing, let alone recessed lighting. So we built up a 32-inch attic space. Now the HVAC can be in the attic—which is a huge relief, as having the system on the roof means major waterproofing struggles—and everything else can run in the attic as well. Electrical Wiring. Plumbing. Lighting. You get the picture.

Shower Solutions
I love a curbless shower. As a design element, I just love the flow of it. And it turns out that what looks simple to the eye isn’t so simple to build. Getting the look requires a lot of minute detail, including the proper slope, and navigating where and how the tile is installed. The cave-like design of the shower also means that window and door placement have to work just right to allow for ample natural light in the space. I'll be honest. This part is still a work in progress.
COME ALONG WITH ELLEDECOR.COM FOR THE RIDE, AS WE GIVE YOU A BEHIND-THE-SCENES LOOK AT SOPHIA BUSH'S GUT RENOVATION AS PART OF OUR "LA RESIDENTELLE" SERIES. CHECK BACK HERE FOR UPDATES!
You Might Also Like

