This SoCal Home Is Full of Thoughtful Art and Warmth
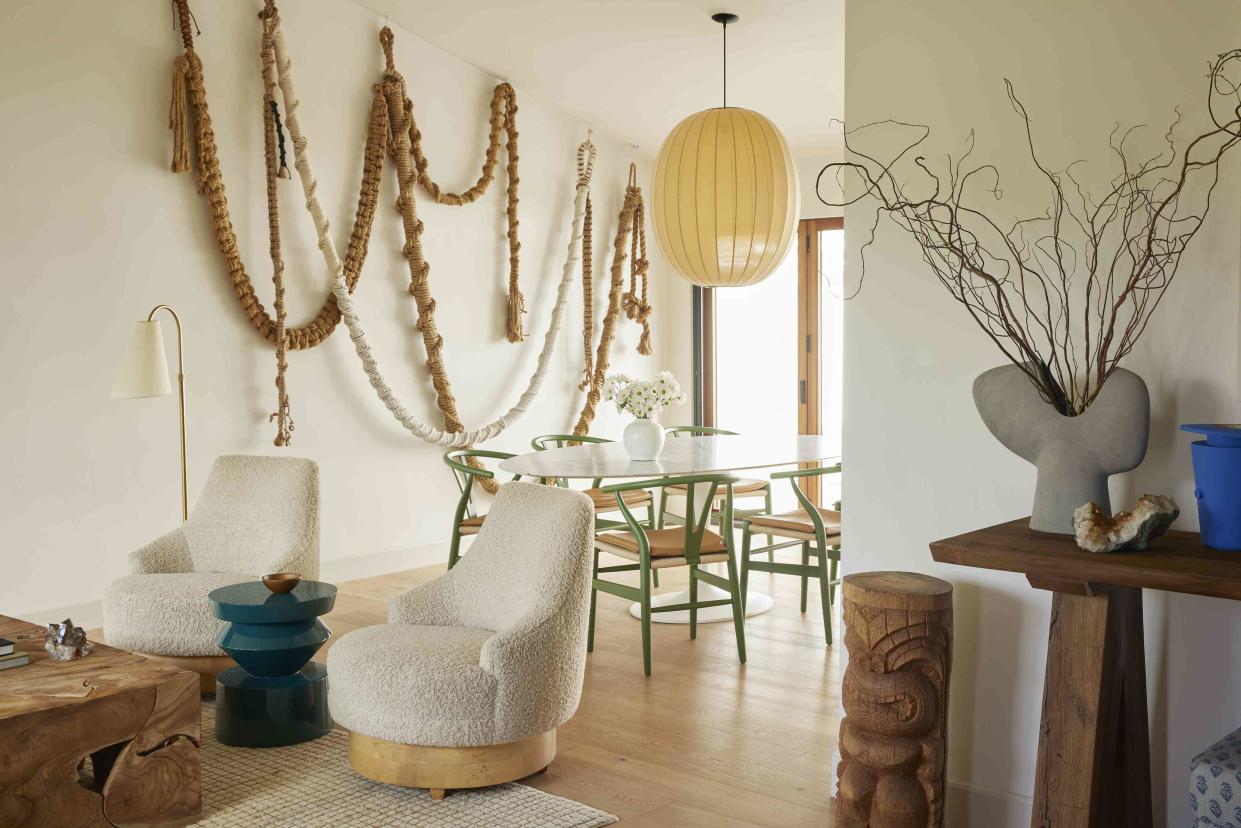
Soko Design / Photo by Yoshi Makino
While searching for a Southern California residence to call her own, Amber Sokolowski, the founder of Soko Design, fell for a suburban home with mid-century bones and an abundance of sunlight. She knew that she could customize the space to best suit her family's needs.
"One of the first places I visited that inspired my love of mid-century architecture was Palm Springs," the designer says. "I feel like the desert and midcentury architecture are a great match."
Meet the Expert
Amber Sokolowski is the founder of Soko Design.
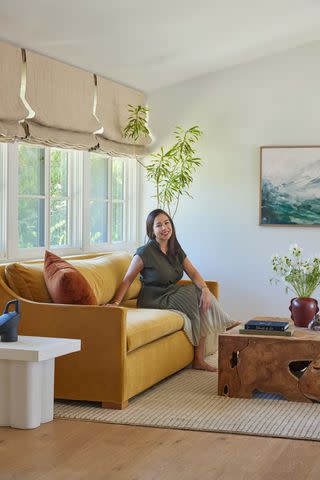
Soko Design / Photo by Yoshi Makino
The 2,350 square foot, one-story home houses Sokolowski, her husband, and their two young children, ages six and three. While Sokolowski liked certain characteristics of the space, she wasn't exactly captivated by the existing interior design.
"It was covered in wall-to-wall mirrors and white fluffy carpeting which was not to our liking," she says.
Sokolowski bought the home knowing that she wanted to remove all the mirrors, change the flooring, and get rid of the kitchen and baths while still honoring the mid-century feel and original architecture.
There were a few larger structural changes that she wanted to address as well. For one, the primary bath and closet weren't optimal, and there wasn't a laundry setup inside of the home. However, it didn't take much in the way of square footage to resolve these issues.
By simply adding 215 square feet to the front of the house, Sokolowski was able to cater the primary suite to her liking and incorporate a laundry room.
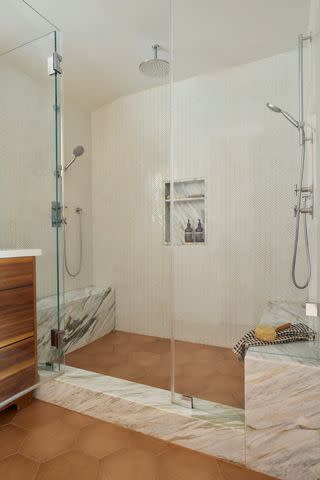
Soko Design / Photo by Yoshi Makino
Sokolowski made some changes to the outdoors, too, and removed an enclosed patio in favor of more play space for her children in the backyard. Additionally, she worked to fuse indoor and outdoor living in her home by removing the sliding glass door leading to the outside and replacing it with an accordion door instead.
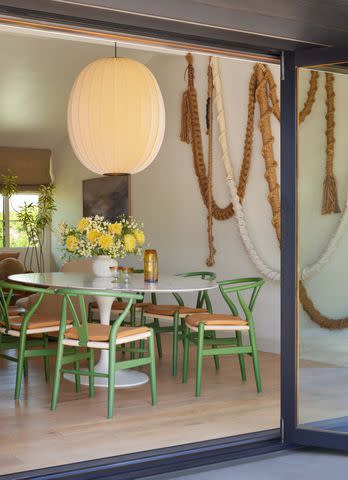
Soko Design / Photo by Yoshi Makino
It was the desert-themed photograph hanging in the entryway—Sokolowski's first purchase for the house—that shaped the home's design and color palette.
"In California, the weather is so mild for most of the year, so it’s really great to be able to take advantage of that," Sokolowski says.
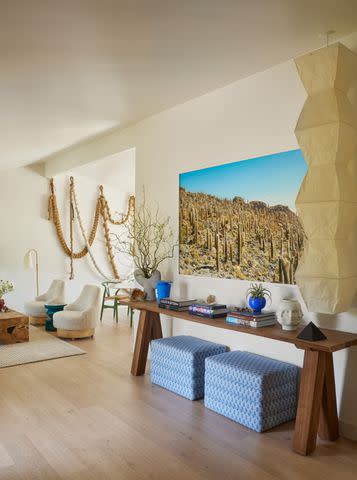
Soko Design / Photo by Yoshi Makino
"I wanted the viewer to be wowed immediately upon entry," she says. "I chose the color of the sofa to complement the photograph, along with the pops of blue."
The designer was also mindful to weave in browns, creams, and greens, which are all neutrals she loves and can't get enough of.
Sokolowski appreciates rooms that are home to contrasting textures and followed suit in her own space. "We have velvet, boucle, leather, wood, and acrylic all within eye distance from each other," she says.
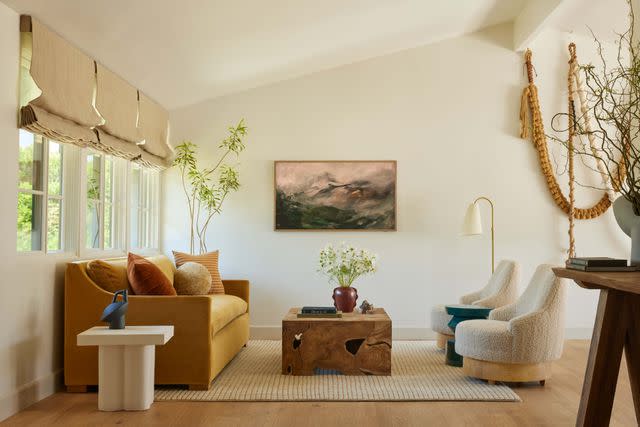
Soko Design / Photo by Yoshi Makino
It was important to the designer that her home wasn't just stylish but was practical as well.
"We didn’t want to sacrifice having a TV in the living room just for the aesthetic, so I’m glad we were able to incorporate the Frame TV," she says. This way, when the TV is not in use, it seamlessly blends in with the rest of the decor.
Sokolowski also bought a rope similar to the one hanging in her dining area from a fellow designer's studio space to originally hang from the bar area ceiling, but after trying it out, she realized it was too large in person.
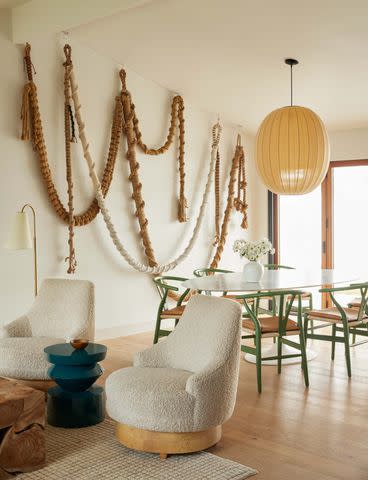
Soko Design / Photo by Yoshi Makino
Sokolowski instead turned to artist Jim Olarte, from whom she commissioned a custom piece—seen here—that better suits her home.
"We love how it turned out and we feel like it’s a perfect example of the desert meets ocean vibe," she says, and maintains that the rope installation is her favorite decorative item in the home.
Sokolowski especially loves it because it can be seen from many rooms and makes her happy whenever she walks by it daily.
The kitchen is home to plenty of functional luxuries, too, including a large built-in refrigerator, appliance garage, instant hot water tap, and pebble ice maker, all of which Sokolowski considers wonderful treats.
Instead of committing to real marble on the countertops, she incorporated the material on the kitchen backsplash and hood wrap. She also added a bar area and pantry which has brought extra storage space. This has been ideal for her family since they tend to keep a lot of stuff that can be thoughtfully organized.
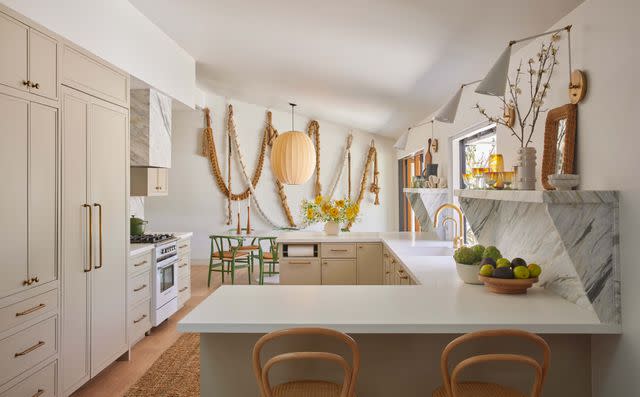
Soko Design / Photo by Yoshi Makino
When it came to designing the bedroom, Sokolowski custom designed the headboard in the primary suite.
"I first fell in love with the ombre grasscloth wallpaper from Phillip Jeffries that I used on the wall behind it," she says.
She then turned to her fabric library in search of something to complement the wall covering, landing on a burgundy Schumacher velvet. Sokolowski liked the idea of the headboard going all the way behind the nightstand shown below.
For now, she sleeps in a California King, but she is looking to upgrade to an Eastern King and appreciates that the headboard will work in that event, too.
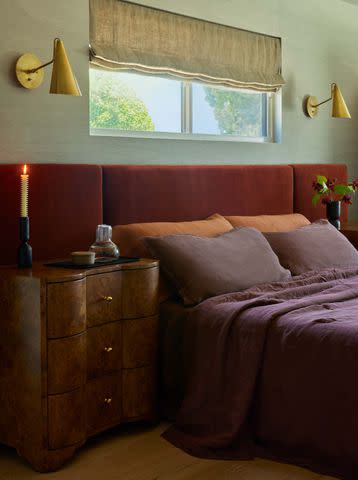
Soko Design / Photo by Yoshi Makino
Sokolowski, who is of Korean and Mexican heritage, incorporated many pieces of art from creators of color and elaborates on the significance of the art within her space.
"I love sourcing art from everywhere, and it’s especially great when I feel a connection to the artist," she says.
Sokolowski adds that one of the biggest challenges of the project was creating visual interest in a home with so many large walls and high ceilings.
"I wanted to create several eye-catching moments that would be 'wow factor' but not overwhelming,'" she says, noting that incorporating various types of art and decor helped to achieve this goal.
"There is a diverse set of items at different heights to keep the eye moving and visually stimulated."
Sokolowski mostly appreciates that the finished home is so conducive to her family's needs. She explains how they have everything they need and the space feels very functional and safe which are perfect for her two young children.
"Everything is so open our kids can run around the house without fear," she says.
Read Next: This Virginia Family Home Is Full of Vintage, Heirloom and Custom Pieces
Read the original article on The Spruce.

