After a Smart Reno, a Small Apartment Is Stylish and Enviably Organized
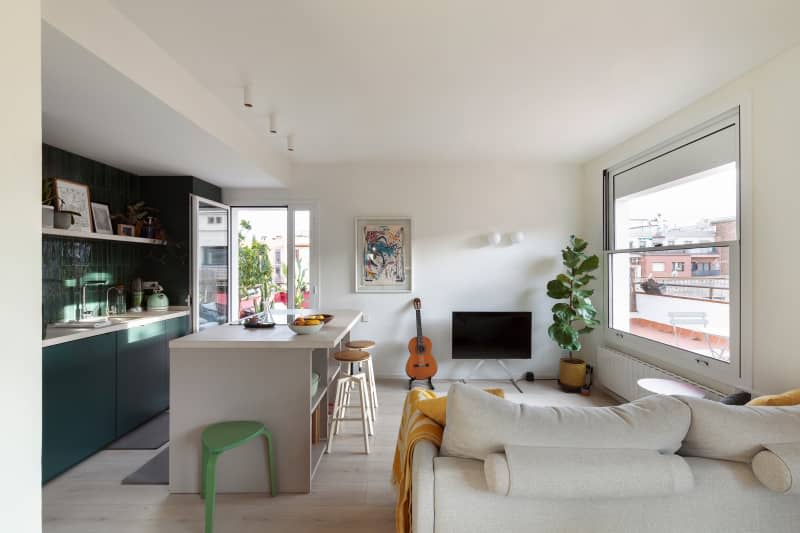
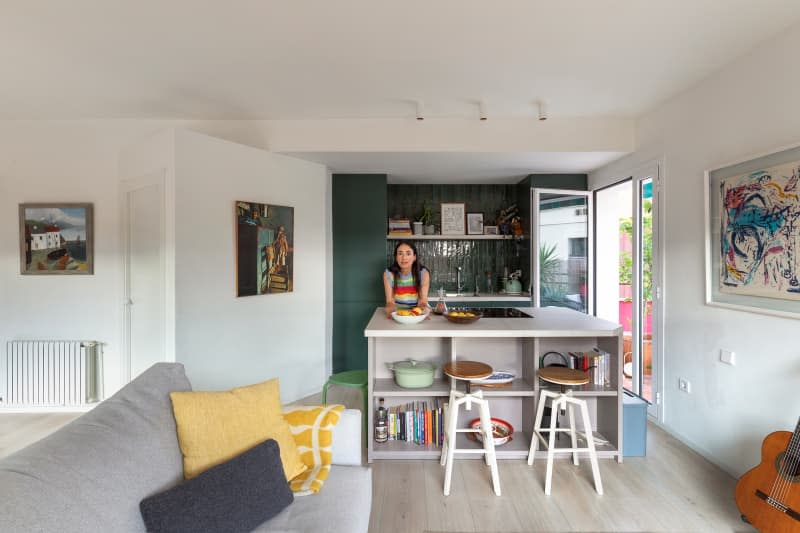
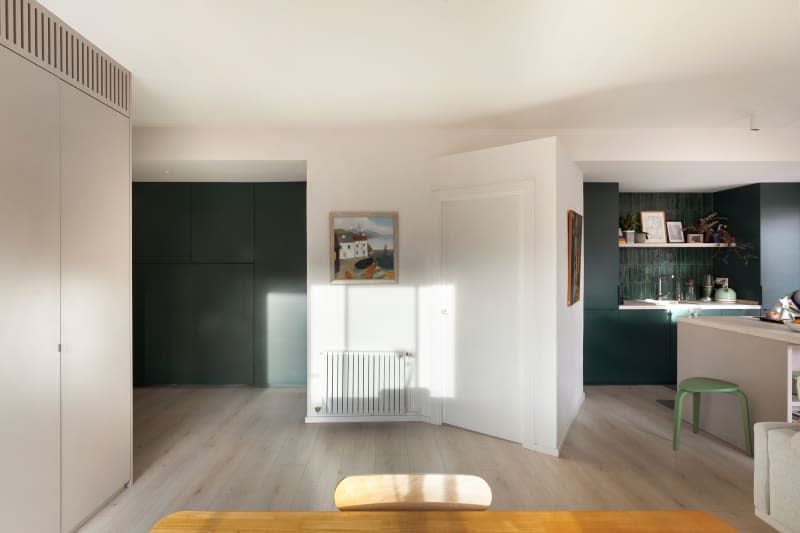
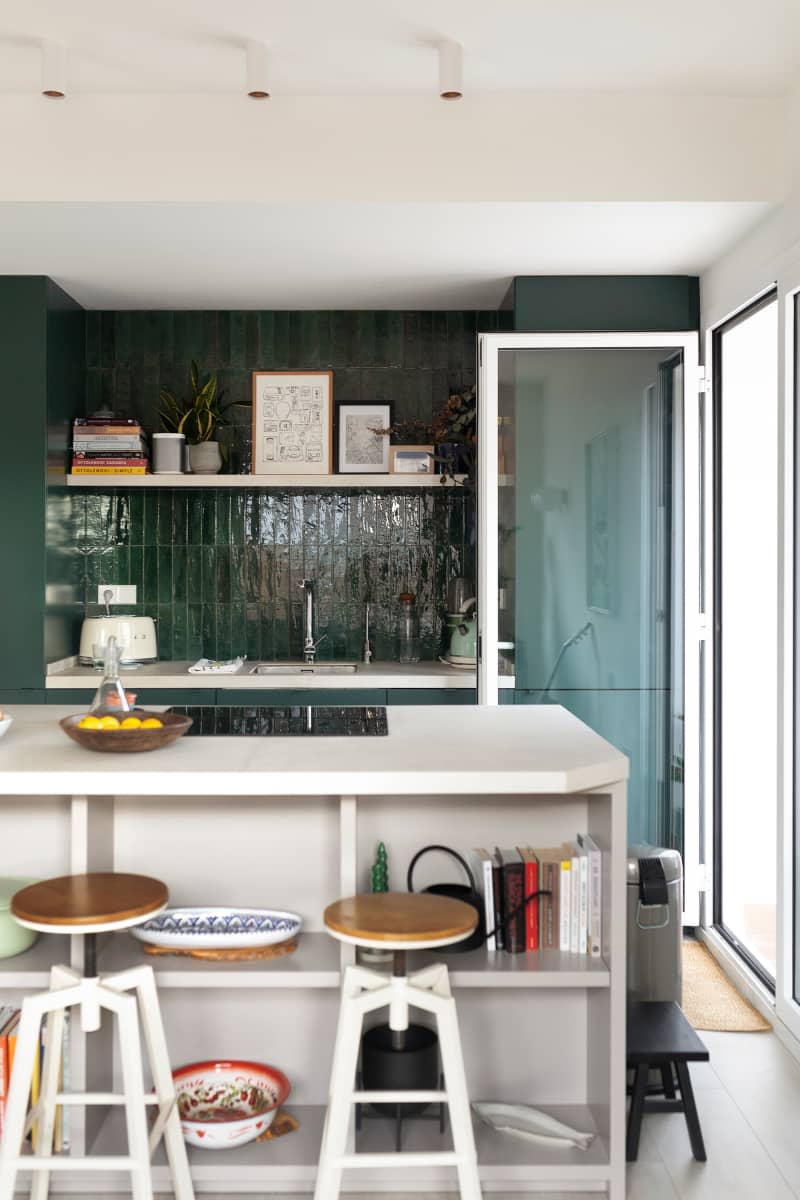
Credit: Lula Poggi Credit: Lula Poggi
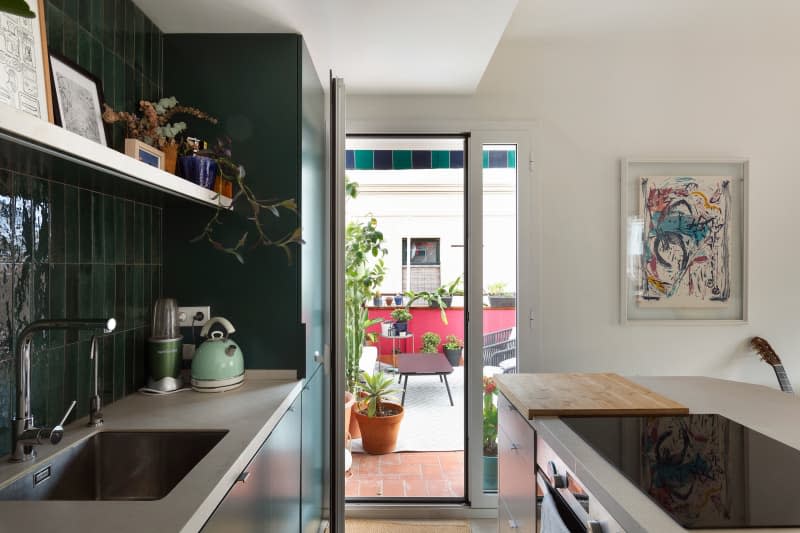
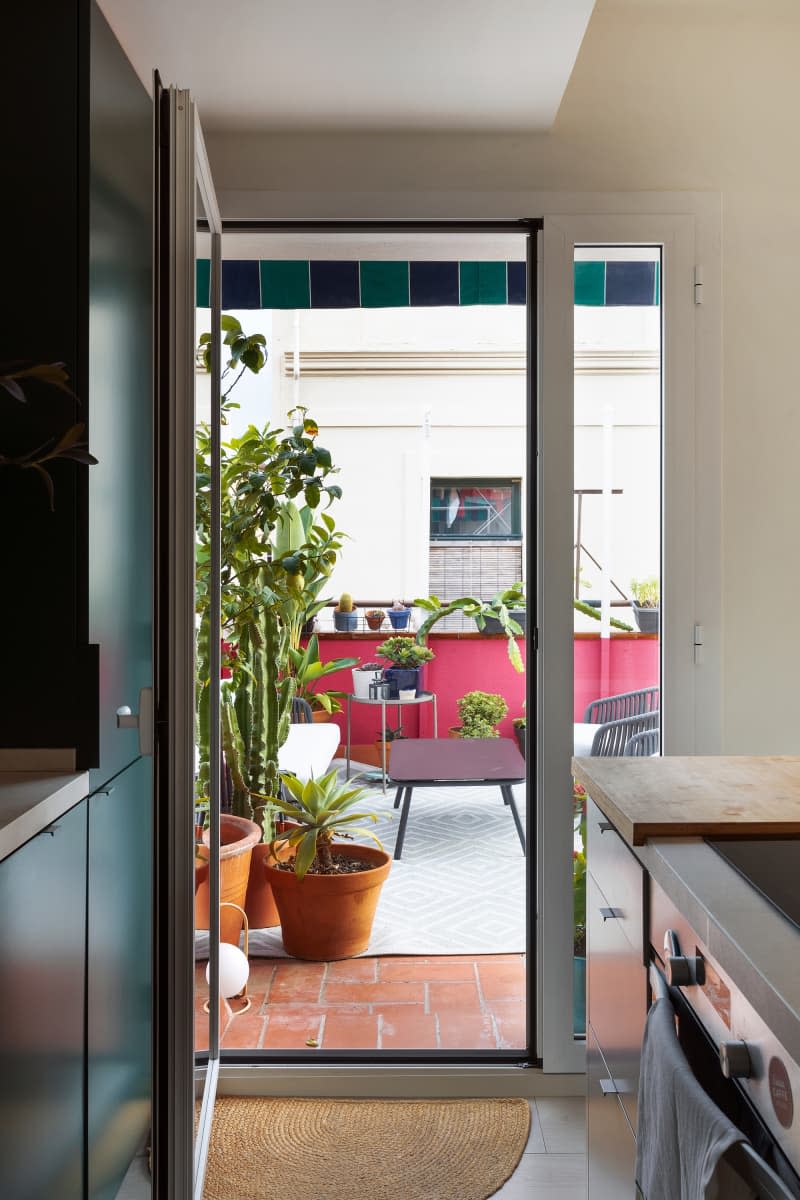
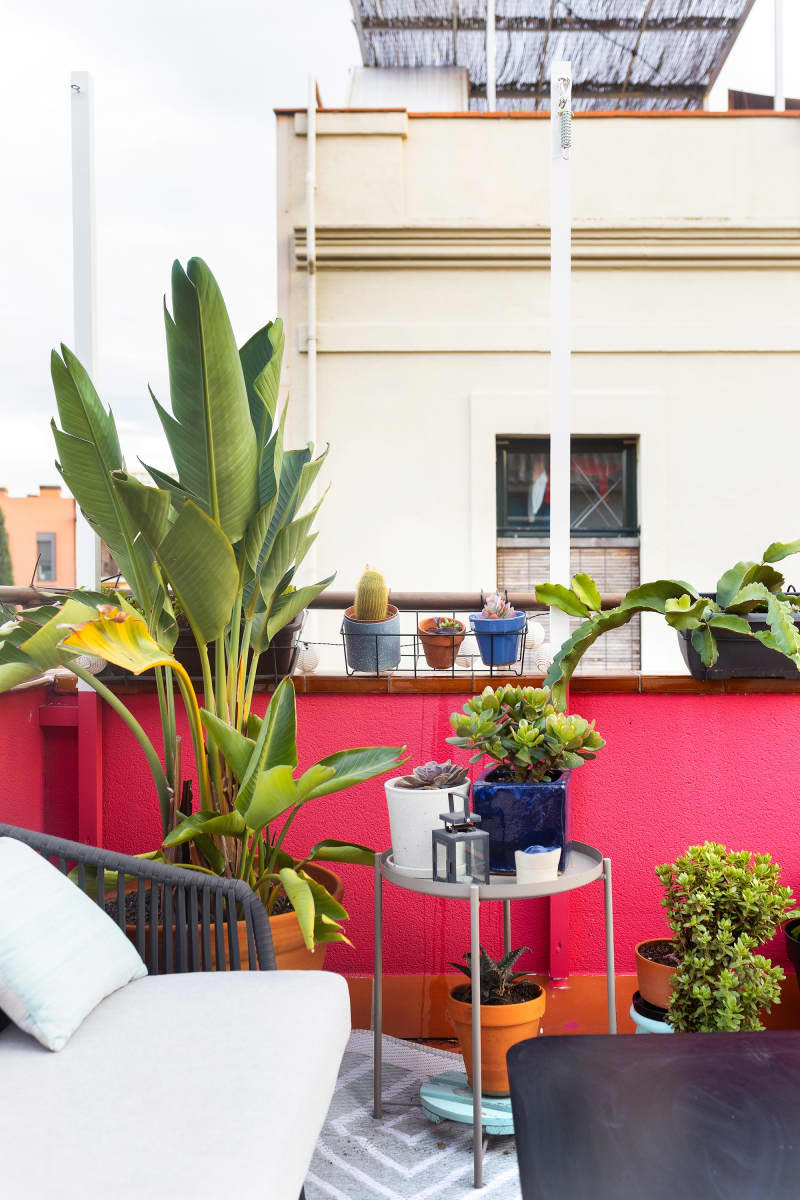
Credit: Lula Poggi Credit: Lula Poggi
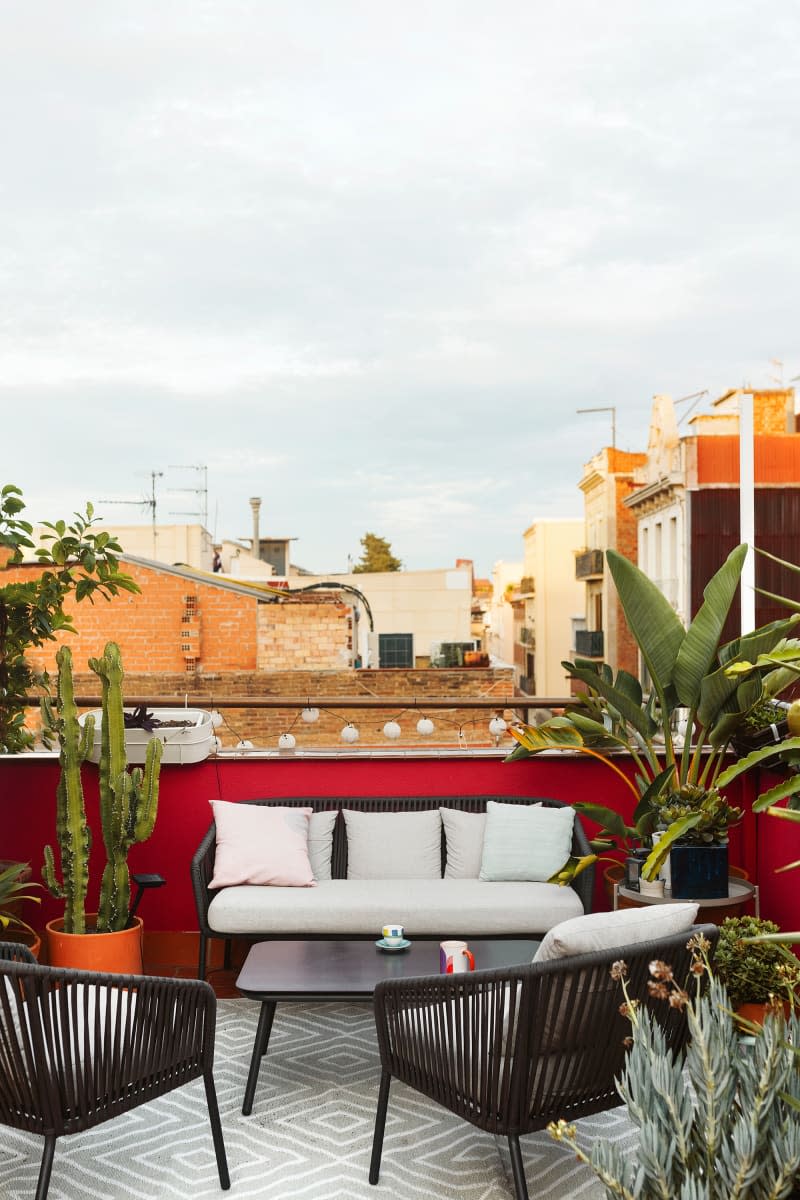
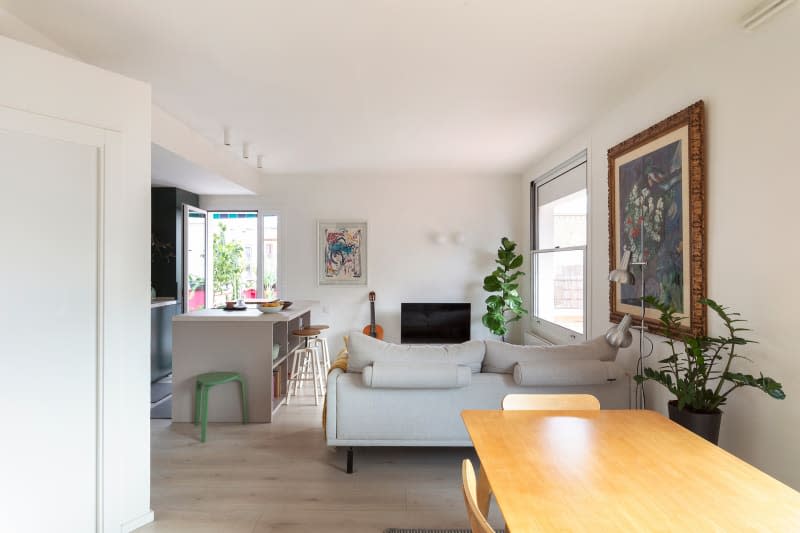
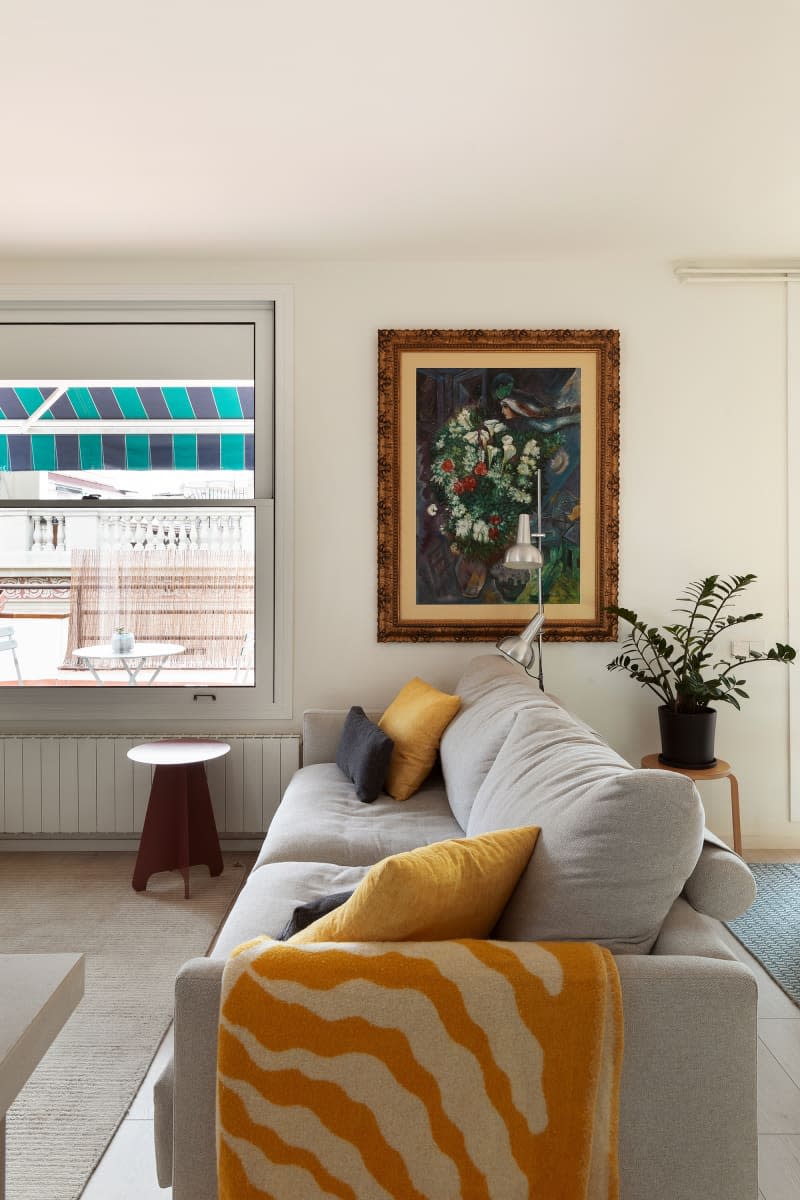
Credit: Lula Poggi Credit: Lula Poggi
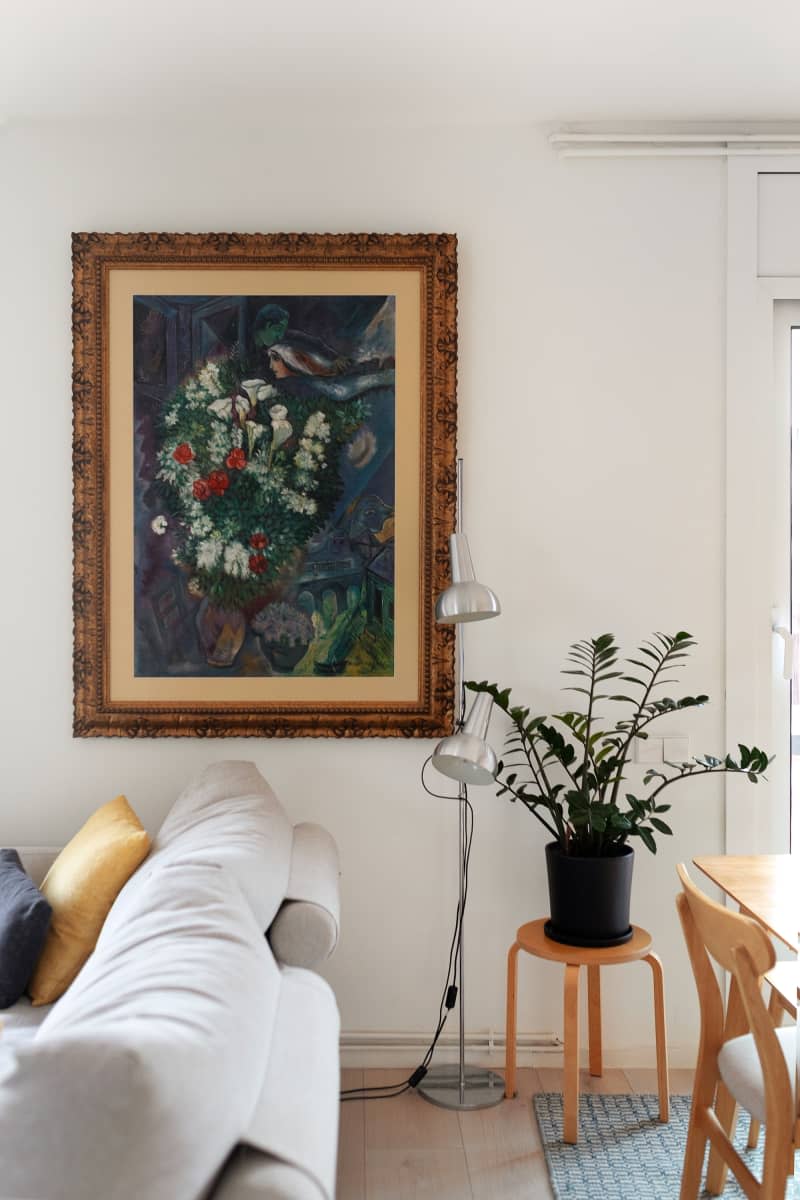
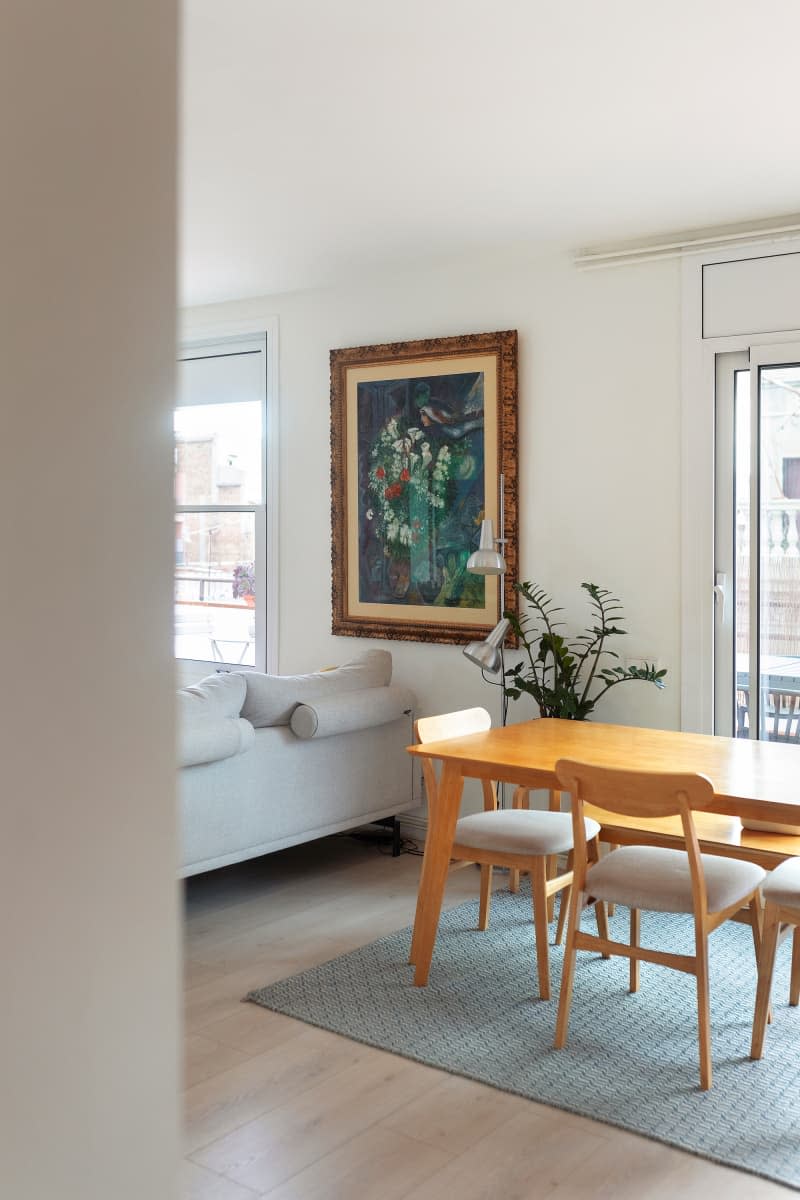
Credit: Lula Poggi Credit: Lula Poggi
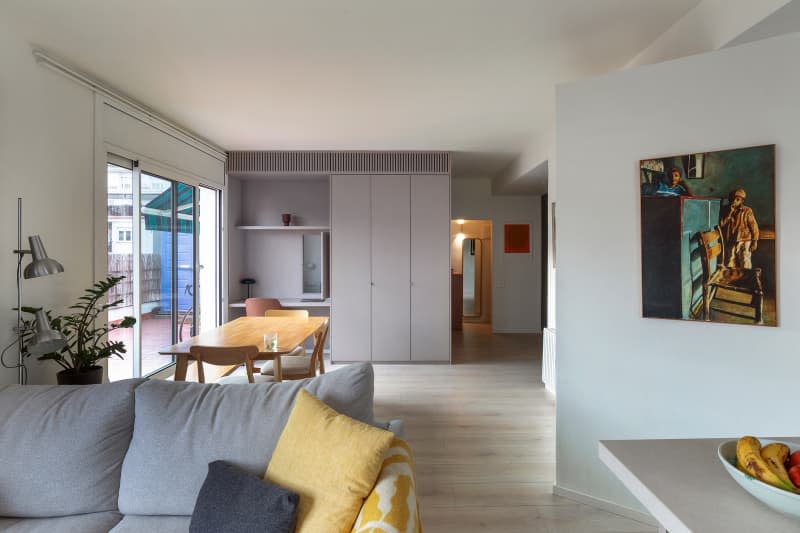
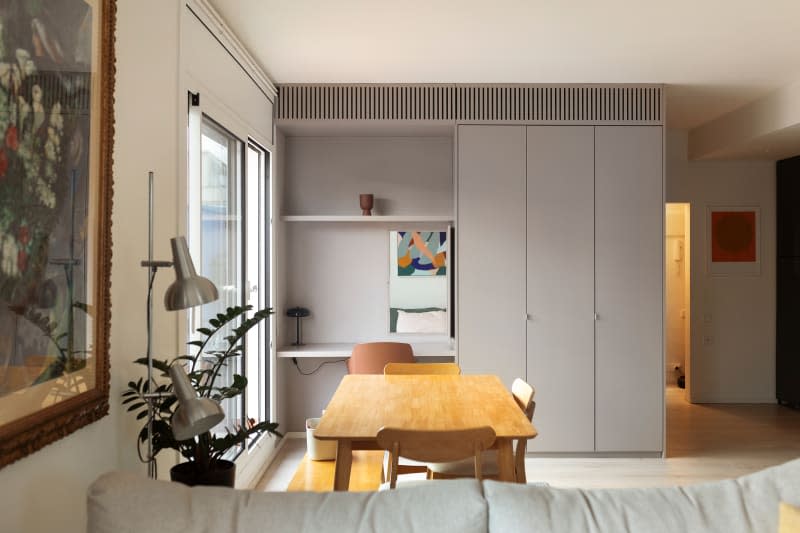
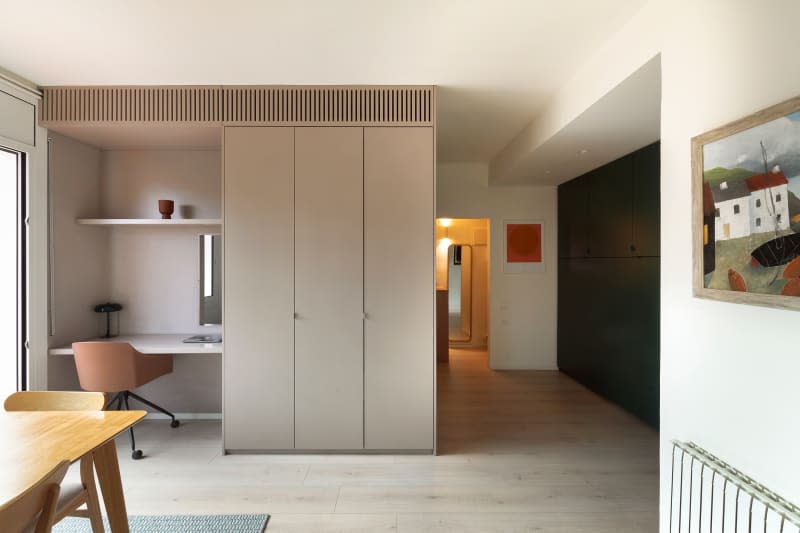
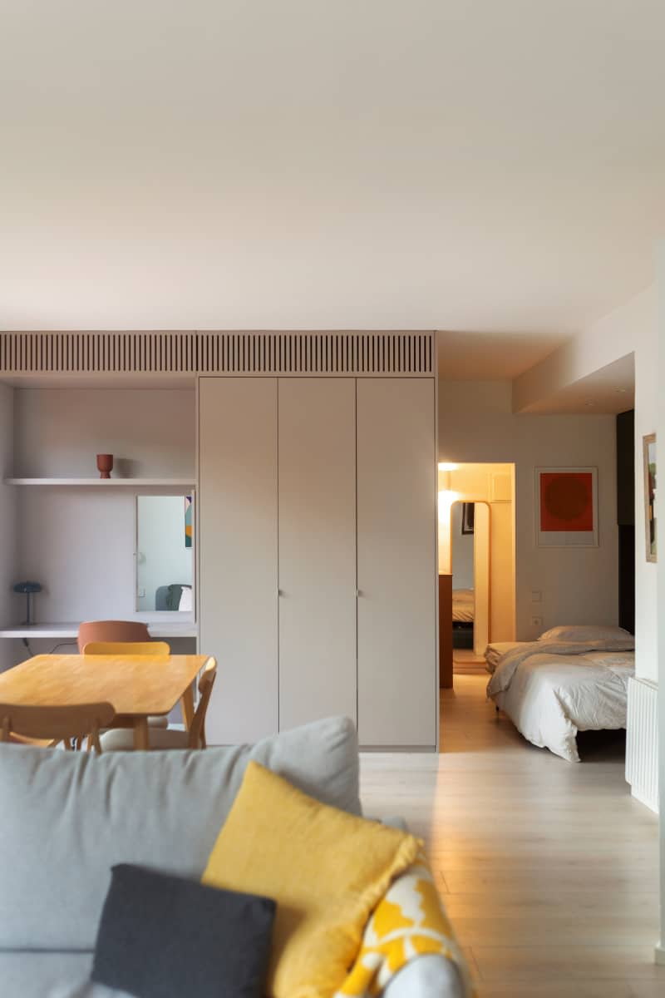
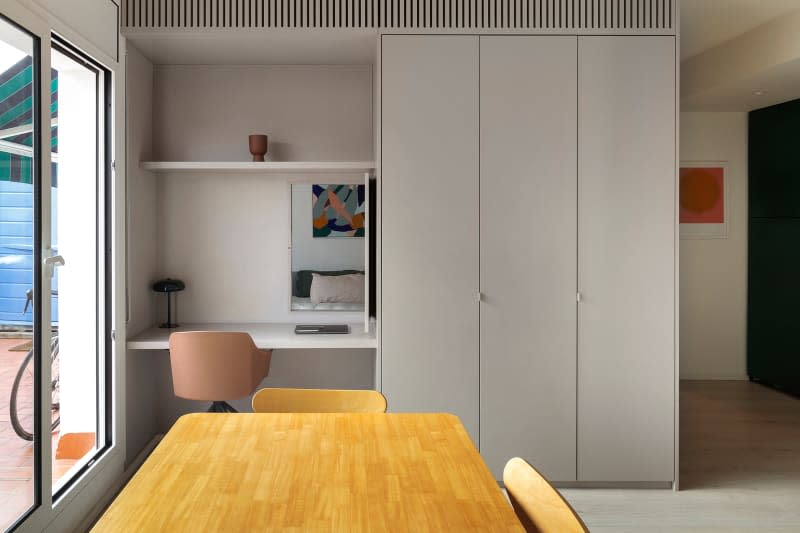
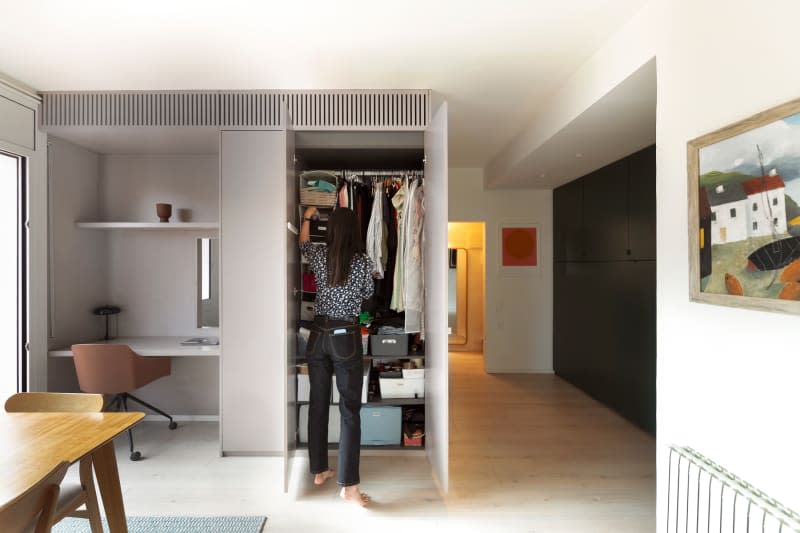
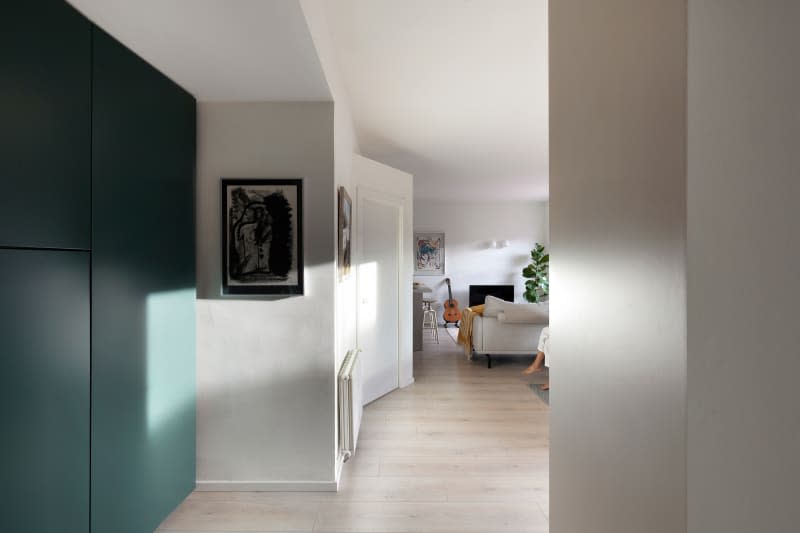
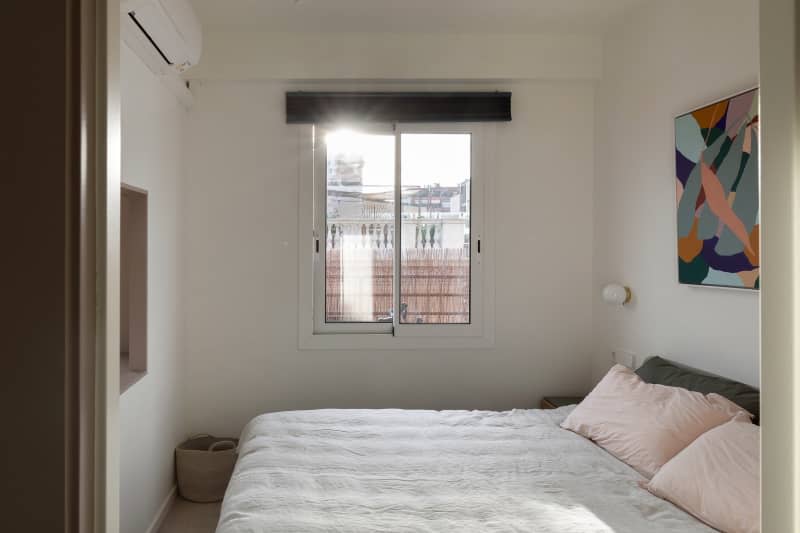
Credit: Lula Poggi Credit: Lula Poggi
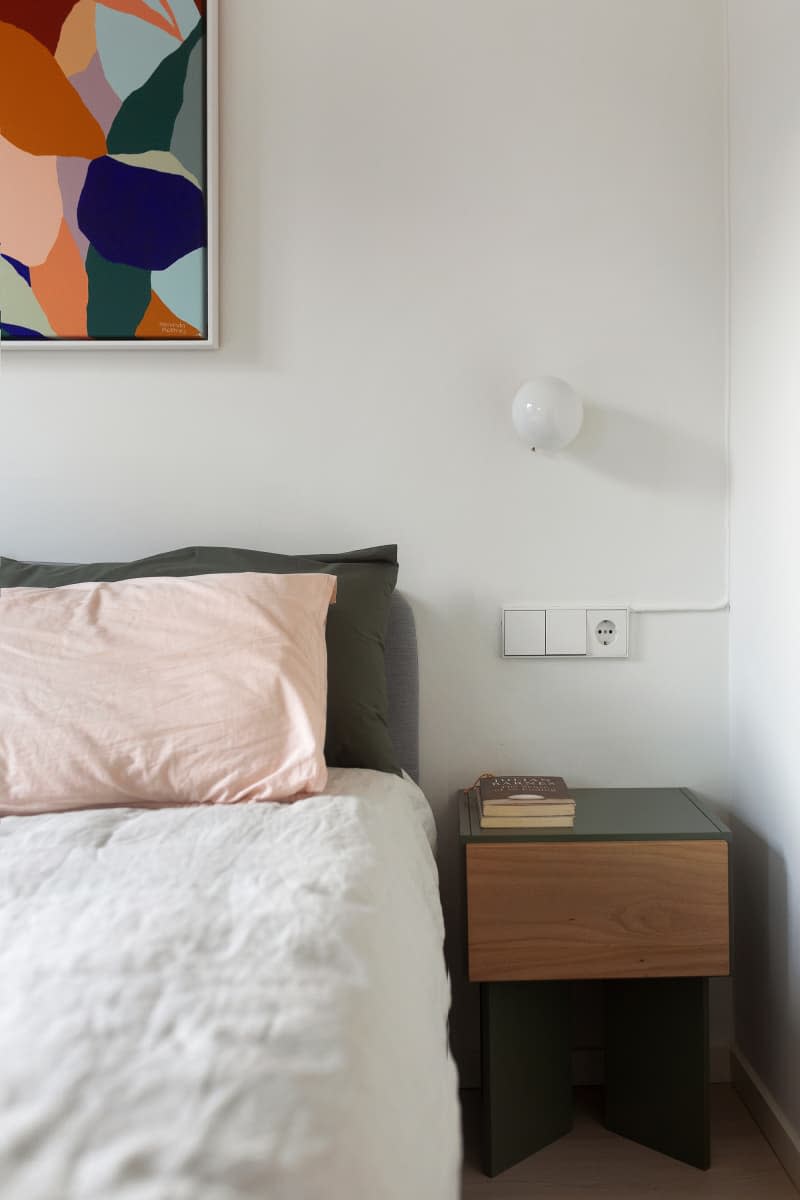
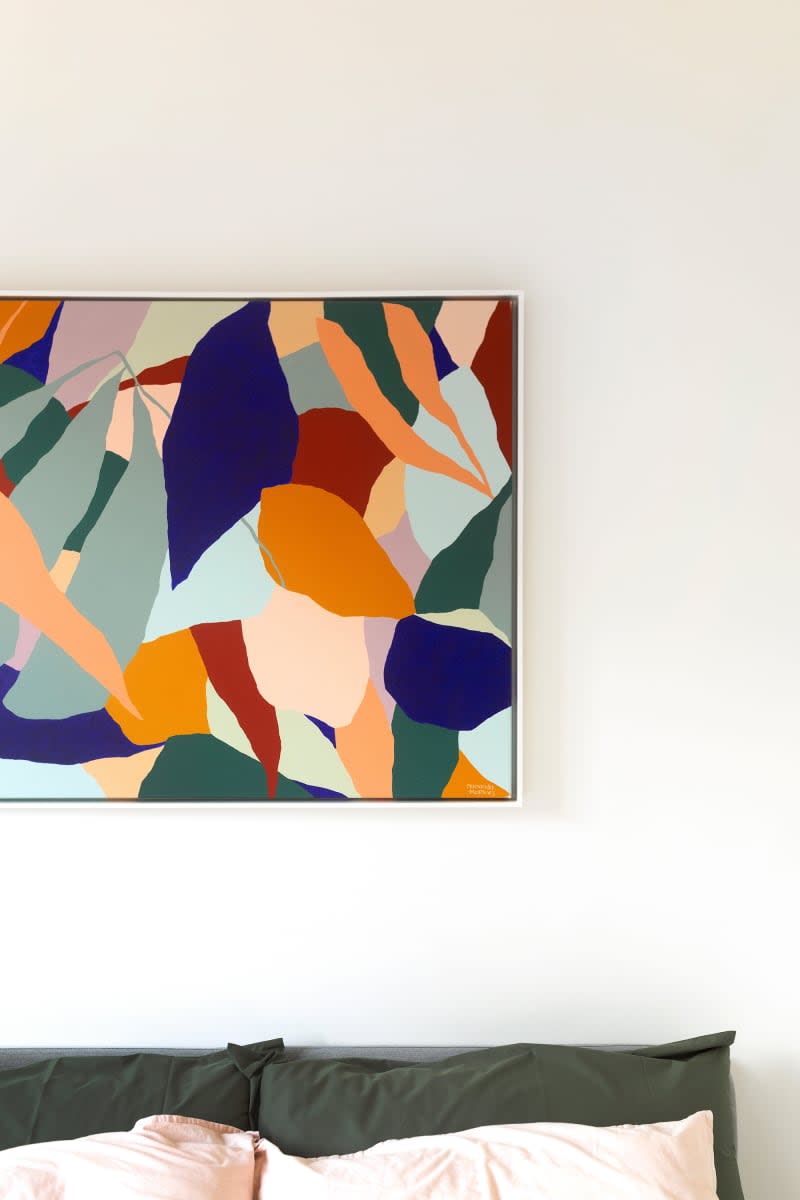
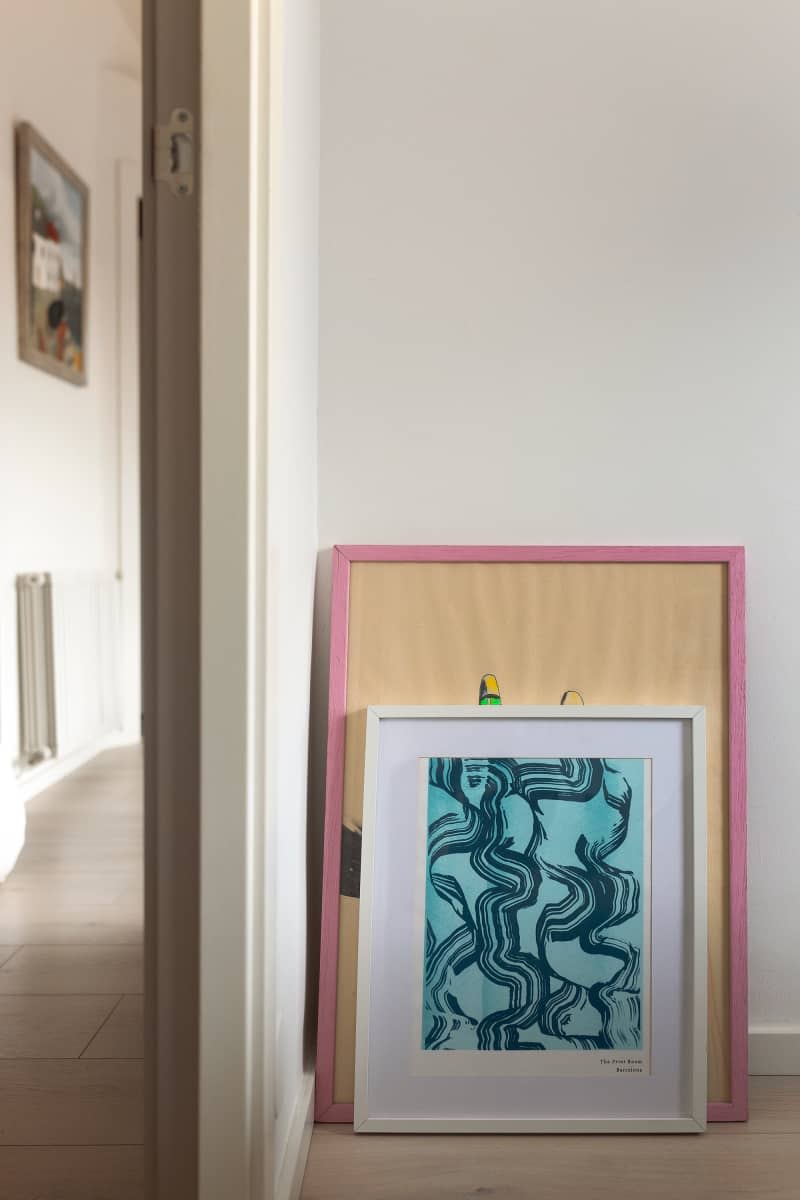
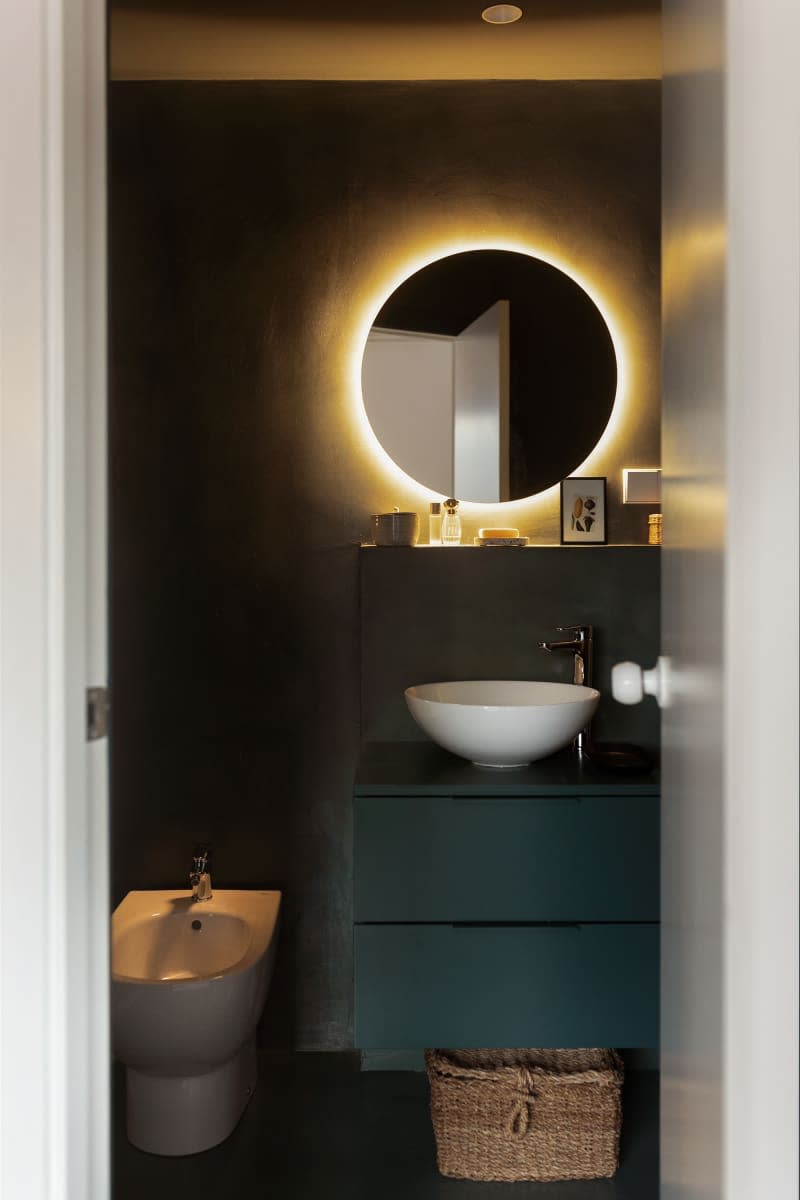
For Tanit, an actress and writer who also works at a tech company, the most important thing in her home hunt was natural light. “Despite being a sunny city, Barcelona has so many dark apartments,” she begins.
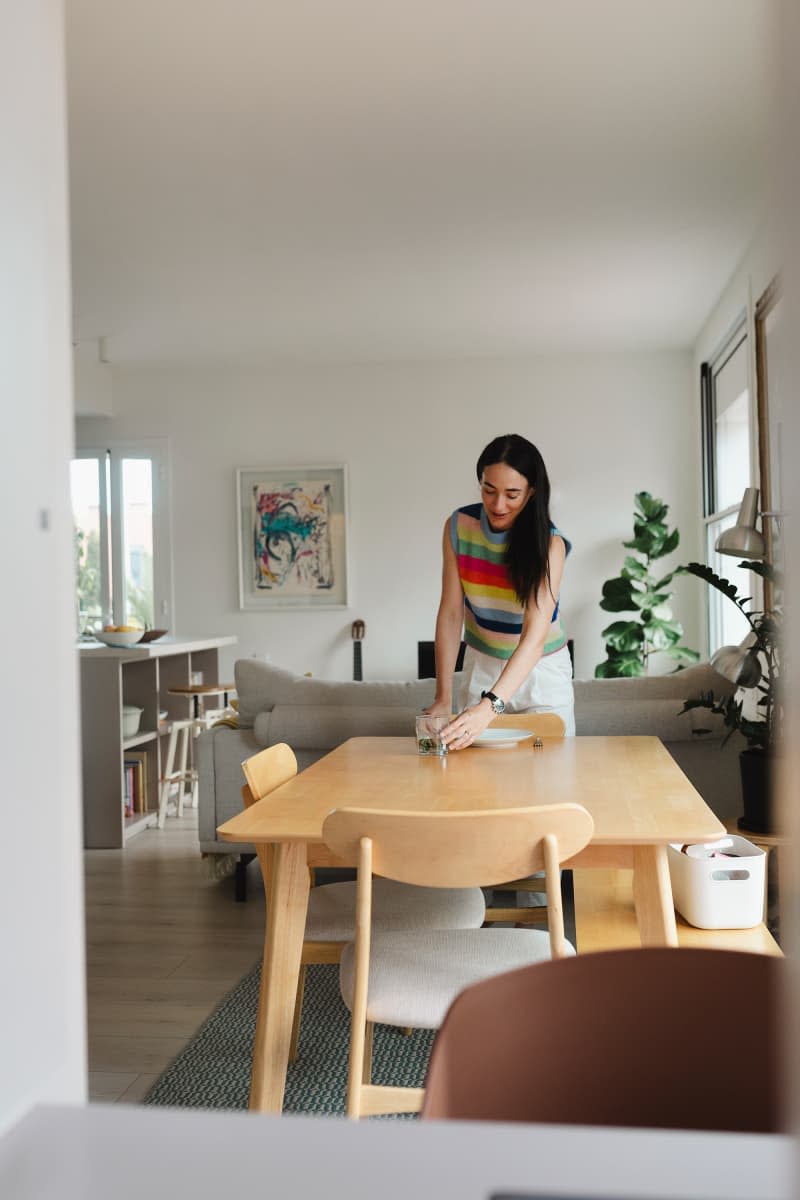
“As I started searching for a flat to buy, the one thing I was looking for was that it had with plenty of natural light. So when, on a cloudy and rainy day, I went to view my current apartment for the first time and noticed the amount of light coming from it, I realized it was the one,” she says. “The fact that I can see the sun come out while having breakfast and the sunset through the living room facing the terrace is the thing I like the most about this flat. Seeing the light change throughout the year is a real joy.”
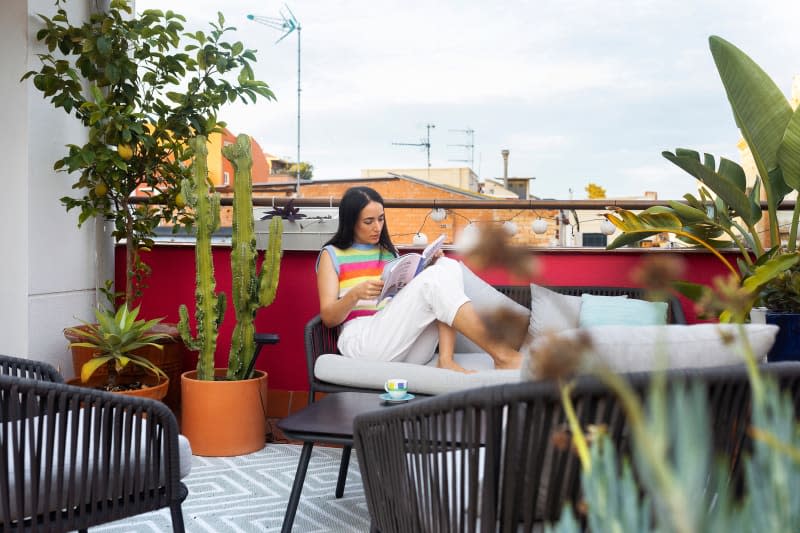
“While the flat is not big, it has a really large terrace, and it’s located on a pedestrian, quiet street, which was also a big reason why I decided to buy it,” writes Tanit, who shares the home with her partner, an electronic music producer. “It belonged to a mother and her adult son, who grew up here. We’re still in touch today. The day I bought it he told me that he had really fond memories of growing up here, and I believe it’s true… the flat has a positive vibe.”
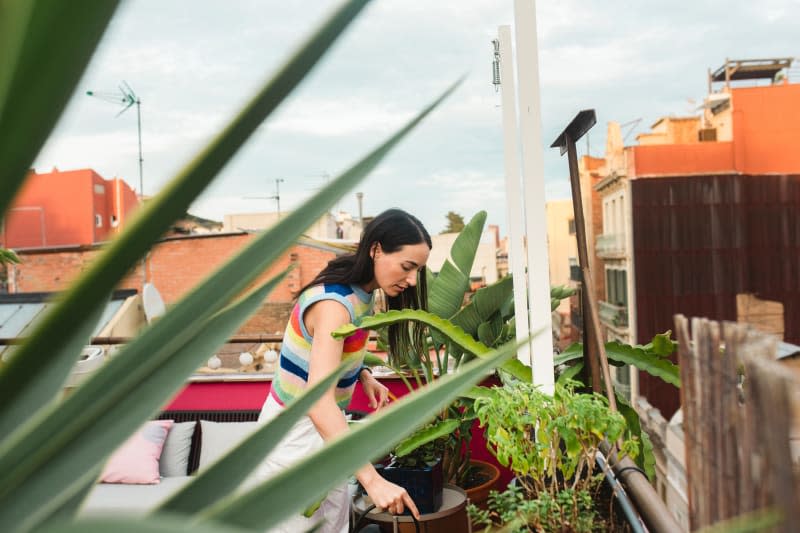
Though Tanit fell in love with all the natural light, there were a few things she didn’t love about the small space, which only measures about 600 square feet. “Since there were no structural walls for the most part, I was able to move things around just as wanted (and my limited [budget] allowed). I enlisted a pair of old friends, the architect duo Andrea Serboli and Matteo Colombo, who helped me turn my vision into reality,” she writes.

Part of that vision was switching the location of the original kitchen. “I was adamant I wanted an open kitchen, which included an island,” she explains. “We decided to use what was the kitchen as the main bedroom and keep the original wall to avoid the extra cost of tearing it down to make the room bigger. It’s not very spacious, but I don’t regret the compromise!”
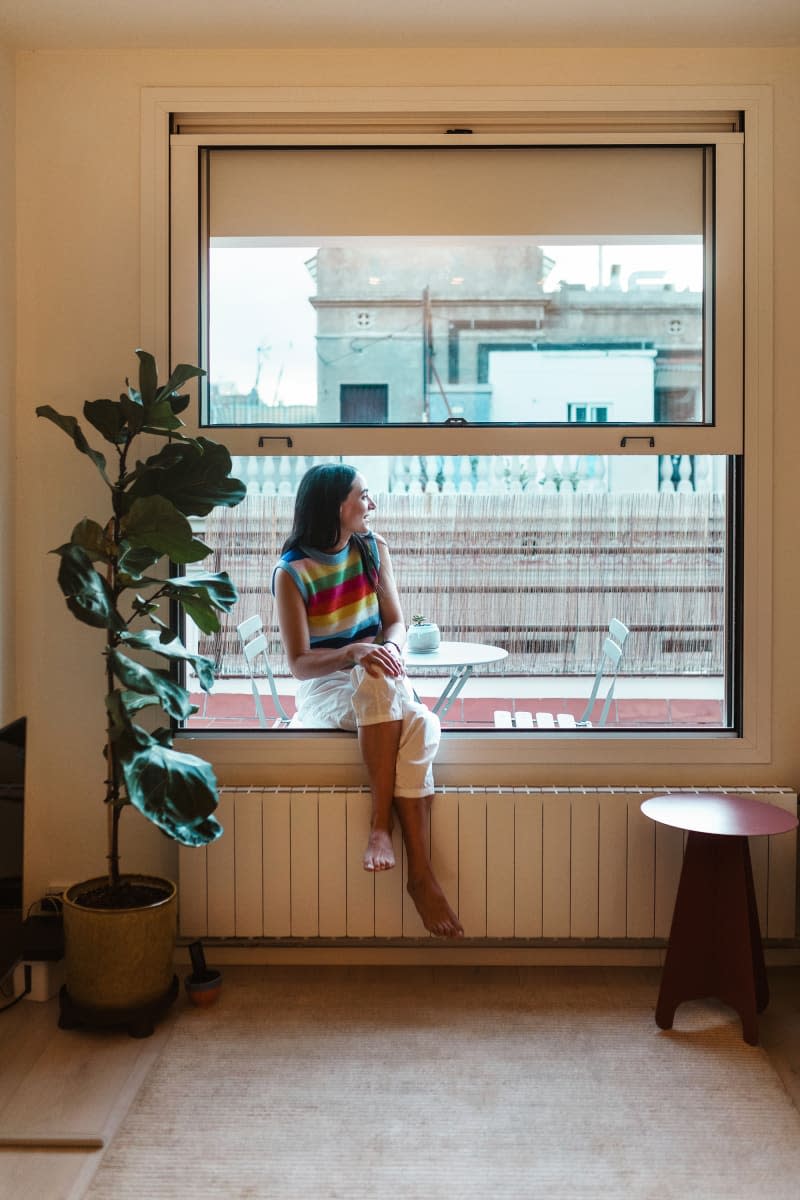
“Dealing with a renovation in addition to buying a property is always challenging. Budget, in my case, was my primary concern. Everything needed to be assessed. However, having two excellent architects and a professional construction company (that made a really detailed budget plan) made everything really easy,” she continues.
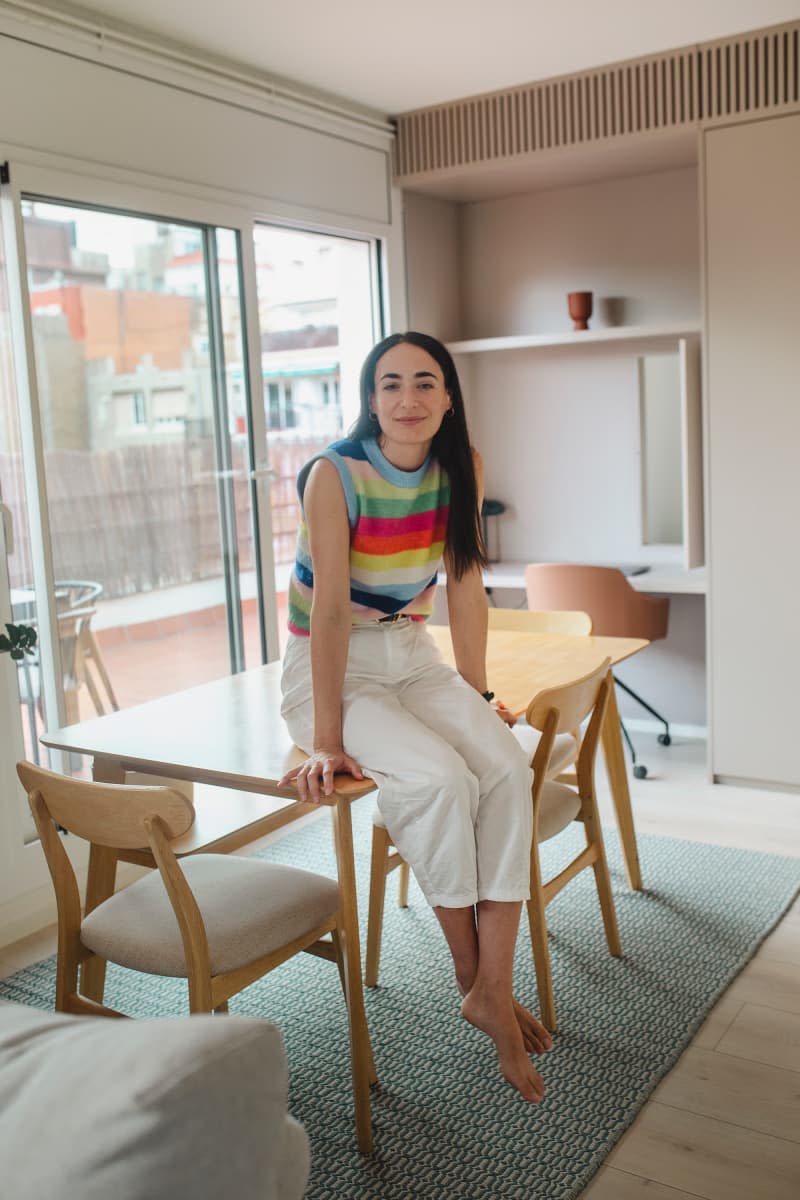
“I can say that I had a lot of fun during the renovation, and their support and solution-oriented mindset made it easy to deal with issues that came along. For example, I originally wanted to have micro-cement on the floor of the entire unit, but after an initial evaluation, we learned that the floor was not stable enough, so we finally settled on a wooden mix floor. With a lot of attention, we completed the renovation spending a little less than planned. There were ideas I would have loved to do (like a custom-made seating area) that had to be abandoned because of budget limitations, but ultimately I was super happy with how things came out.”
Resources

LIVING and DINING ROOM
Sofa — Kave Home
Cushions — Arket
Table and chairs — Sklum
Desk chair — Westwing
Stools — Zara Home
Coffee table — Habitat
Floor lamp — Vintage

KITCHEN
Toaster — Smeg
Dish towels — Bertozzi
Artwork — Carlos Genicio

BEDROOM
Bed — IKEA
Artwork — Fernanda Martinez
Bedside tables — H&M Home

TERRACE CORNER
Chairs and couch — Sklum
Table — IKEA
Plants — Casa Protea
Thanks Tanit!
This tour’s responses and photos were edited for length/size and clarity.
Share Your Style: House Tour & House Call Submission Form

