Small Studio Apartment Gets a Chic & Minimalist Makeover
Clever built-ins and sliding doors help this petite apartment function like a much larger space.
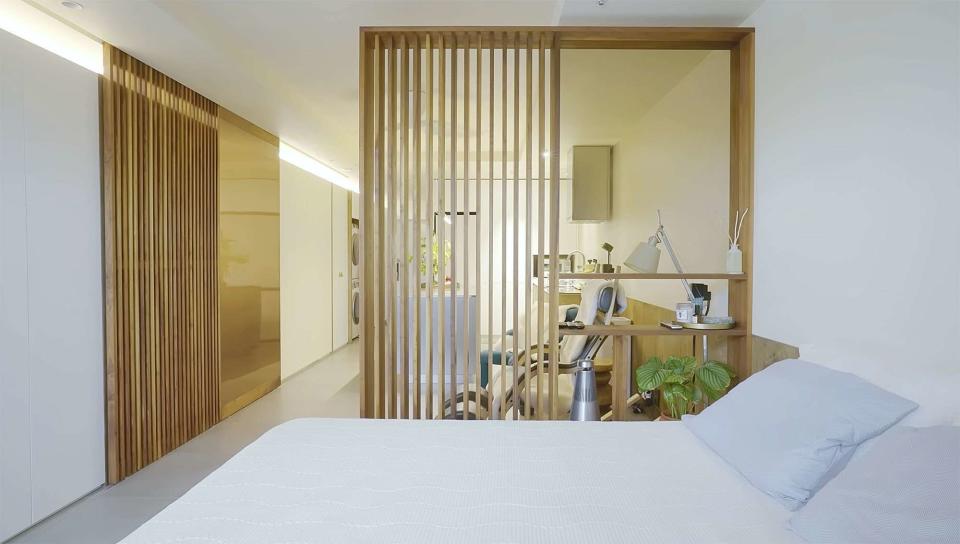
Never Too Small
For most people, living in a big city often means choosing to live in a smaller space for a variety of reasons. Smaller homes are typically cheaper to rent, renovate, or buy, and more often than not, likely are located in desirable neighborhoods that are close to transport, work, or other amenities.
The South Korean metropolis of Seoul is one of the densest cities among OECD countries, so small-space living is not so uncommon here. In redesigning a 484-square-foot (45-square-meter) studio for a client who lives alone, local design firm Mies & Louis shows how a small apartment can be transformed into a space that feels seamless and refined. We get a tour of the Seoul Seocho Studio via Never Too Small:
Located in the affluent and busy district of Seocho, the apartment is part of a residential and commercial complex that was built in 2004. More specifically, it is an "officetel"—a Korean portmanteau of “office” and “hotel,” referring to buildings that are intended to function either as an office or residence. Many of these units in officetels are turned into long-term residences by single people who want a place to live close to their workplace.
The renovation features a number of subtle but effective design moves that help to enlarge it spatially while accommodating the client's lifestyle habits.
To start, the apartment has a long layout and originally had an enclosed bathroom, an open kitchen and living room, and a bedroom that was separated off by a wall with a sliding door. The bedroom is also situated right by the apartment's sole set of windows.
The new scheme involved removing this superfluous wall separating the bedroom and raising the ceiling height to make it feel larger.
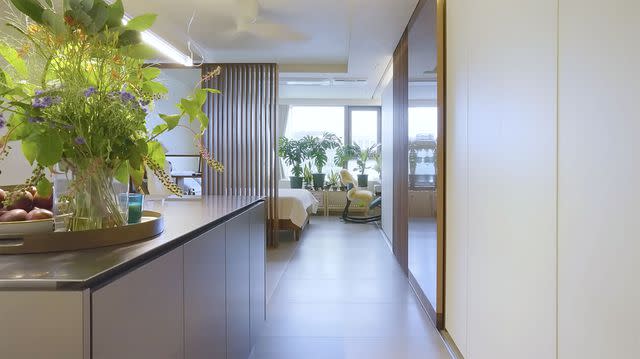
Never Too Small
One of the big design gestures was to create a long, built-in storage unit that stretches from one end of the apartment to the other, and embedding various functions like storage, entertainment, and a space to work along its length.
Starting at the entrance, the built-in wall unit here has a whole floor-to-ceiling cabinet, used to store shoes out of sight.
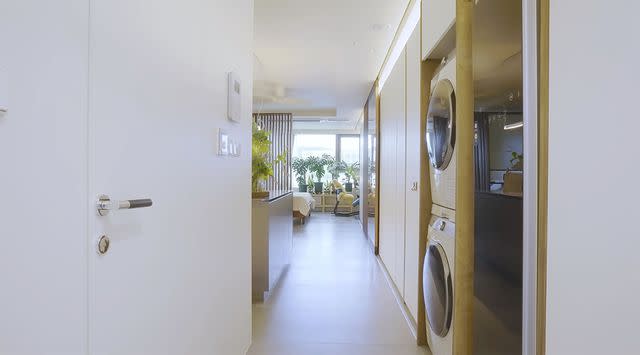
Never Too Small
There is also a nook for a stackable washer and dryer, and a machine known as a styler. This Korean invention is a steam-powered multifunctional machine that can eliminate odors, microorganisms, allergens, and smooth out wrinkles, thus cutting down on trips to the dry cleaner.
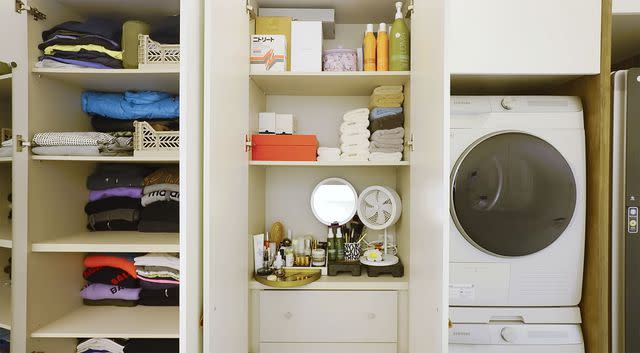
Never Too Small
Also in the entry area is the bathroom, which was purposely redone with a warm but minimalist look. It now has soft lighting washing over a glass-lined shower stall, and built-in ledges for placing toiletries.
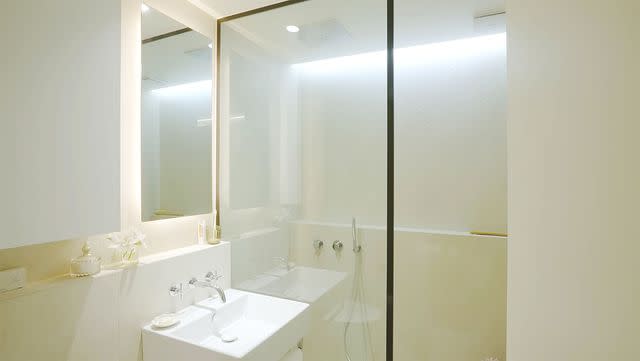
Never Too Small
Past the entry, we come into the kitchen, which has been completely rearranged. The original U-shaped layout has been replaced with something that is closer to an L-shape, and a central island made with high-pressure laminate plywood and brushed metal has been installed instead. This change makes the space flow better, and also reflects the client's lifestyle, as she travels often and is not cooking at home all that much.
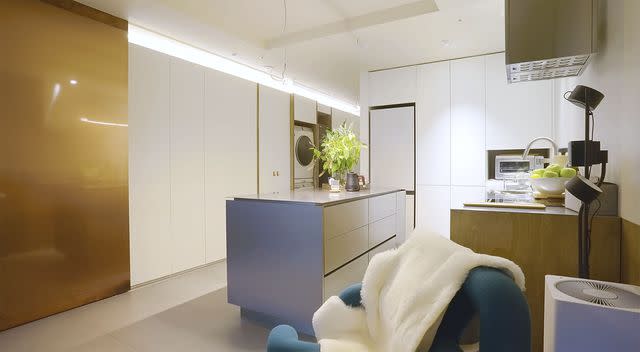
Never Too Small
All the appliances and pantry spaces have been hidden behind minimalist cabinetry, and overhead storage eliminated, so that the space looks clean and streamlined. There is an elegant contrast between the white cabinet doors and the warm walnut-stained plywood surfaces under the kitchen counter, which then runs along the back wall like a ribbon connecting the kitchen, living room and bedroom.
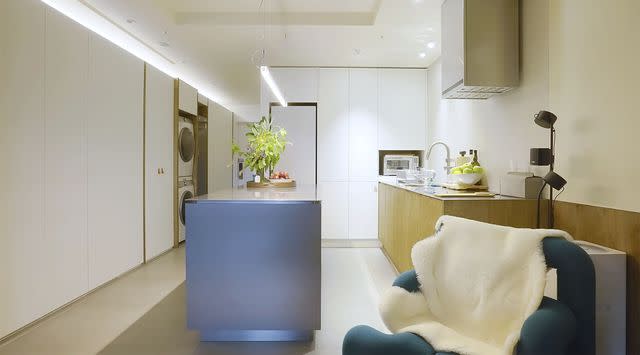
Never Too Small
The living room is relatively simple, with the client opting for two statement armchairs, rather than a sofa.
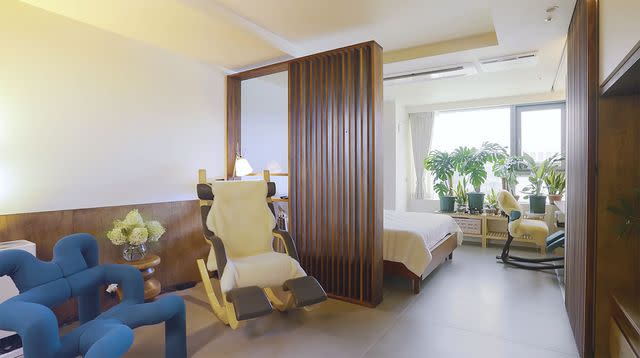
Never Too Small
The armchairs face an entertainment center that has been embedded into the wall unit.
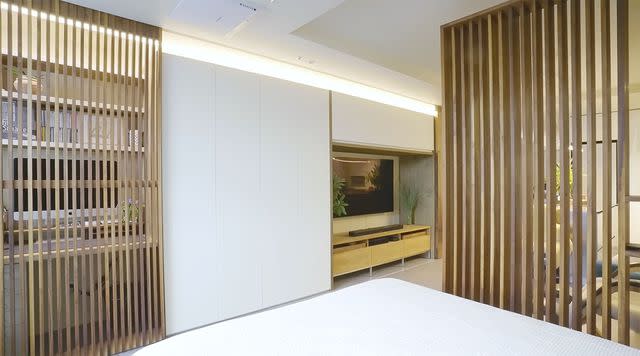
Never Too Small
Here we see it covered by the sliding panels—one of them made with a golden brushed metal, and the other with wooden slats, being inspired by a type of traditional Korean door.
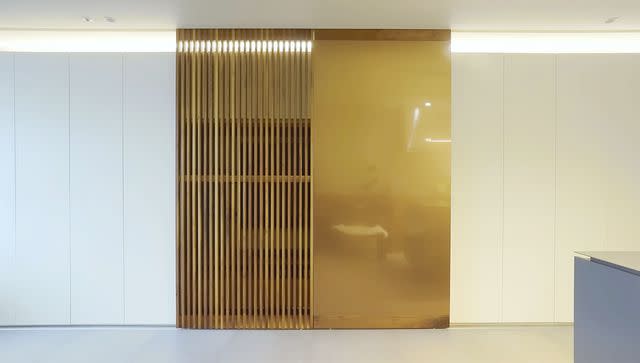
Never Too Small
Here is the entertainment center with the doors open.
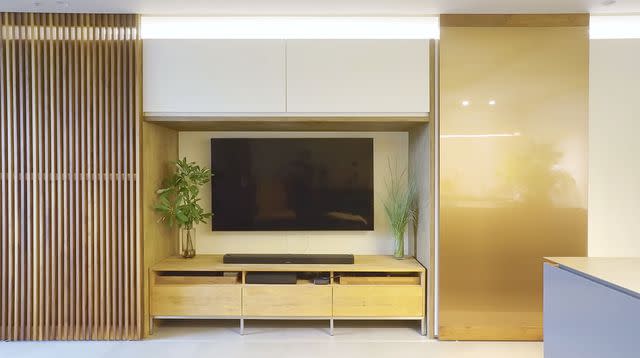
Never Too Small
Finally, we come into the sleeping area, which is partly screened off by a wall of walnut wood slats, which also has an integrated shelving for books and other items. This design helps to keep the bedroom somewhat private, while still permitting light and air to pass through.
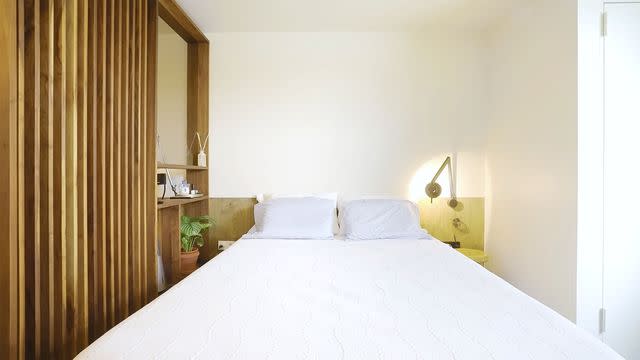
Never Too Small
The bedroom is also where the client has her home office set up. It's a lovely workspace, with the desk and shelves mounted as floating elements to create a refreshing space that is dedicated for work.
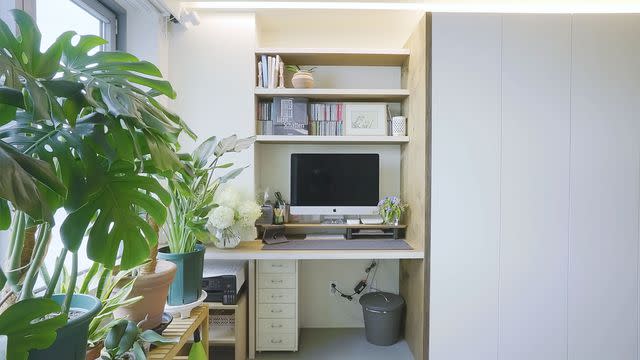
Never Too Small
As Mies and Louis' senior spatial designer Pil Jung explains, renovating these smaller and older spaces are part of a broader and more sustainable, long-term strategy for urban housing, because preservation of existing buildings is a form of climate action:
"I think small spaces have a lot of potential, and with careful design, they can accommodate various different lifestyles to create a unique space. It is important to upcycle these studio apartments so that we can have more housing in the future. It is more sustainable to use the spaces we already have, rather than creating a whole new space."
To see more, visit Mies & Louis.

