Small Space + Big Style = This East Village Apartment
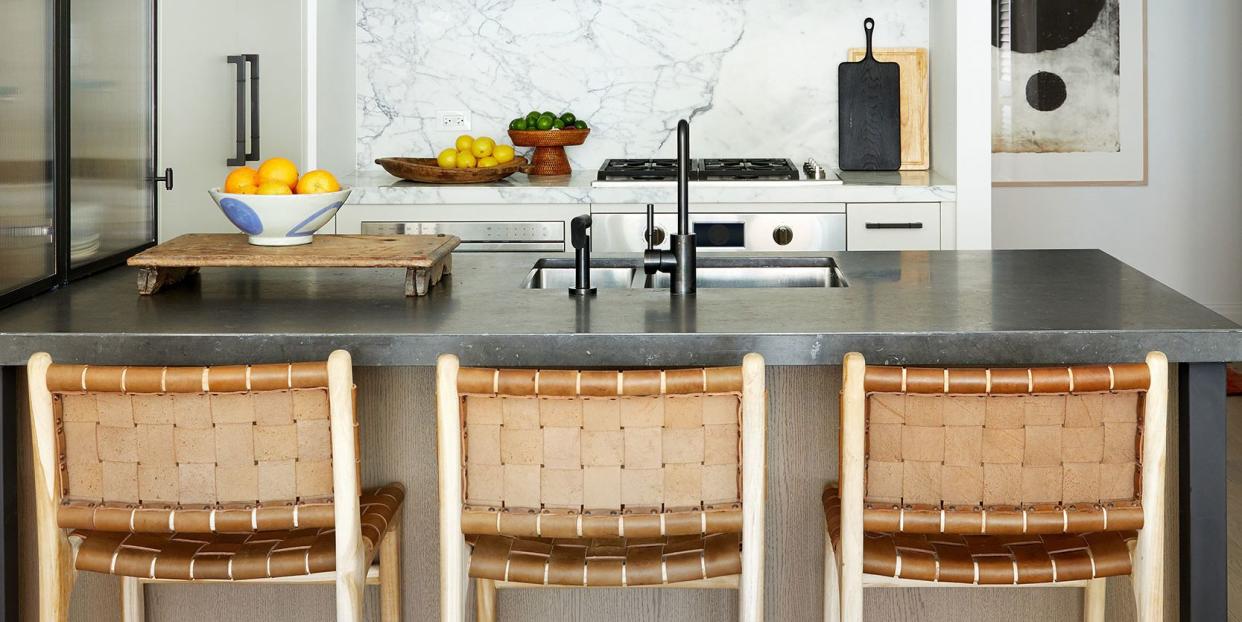
When fledgling interior designer and first-time home buyer Augusta Hoffman was looking for a slice of New York to call her own, she had her sights set on Manhattan’s East Village, for its vibrant soul and historic architecture. But, Hoffman says with a laugh, “Of course, I found a place that was the antithesis of that.”
The abode in question, a contemporary, new-construction condo, lacked the prewar charm of its neighbors, but Hoffman saw potential in its bare walls, open-concept kitchen, and tall ceilings and opted to take the plunge. “It was the perfect blank canvas,” she says.
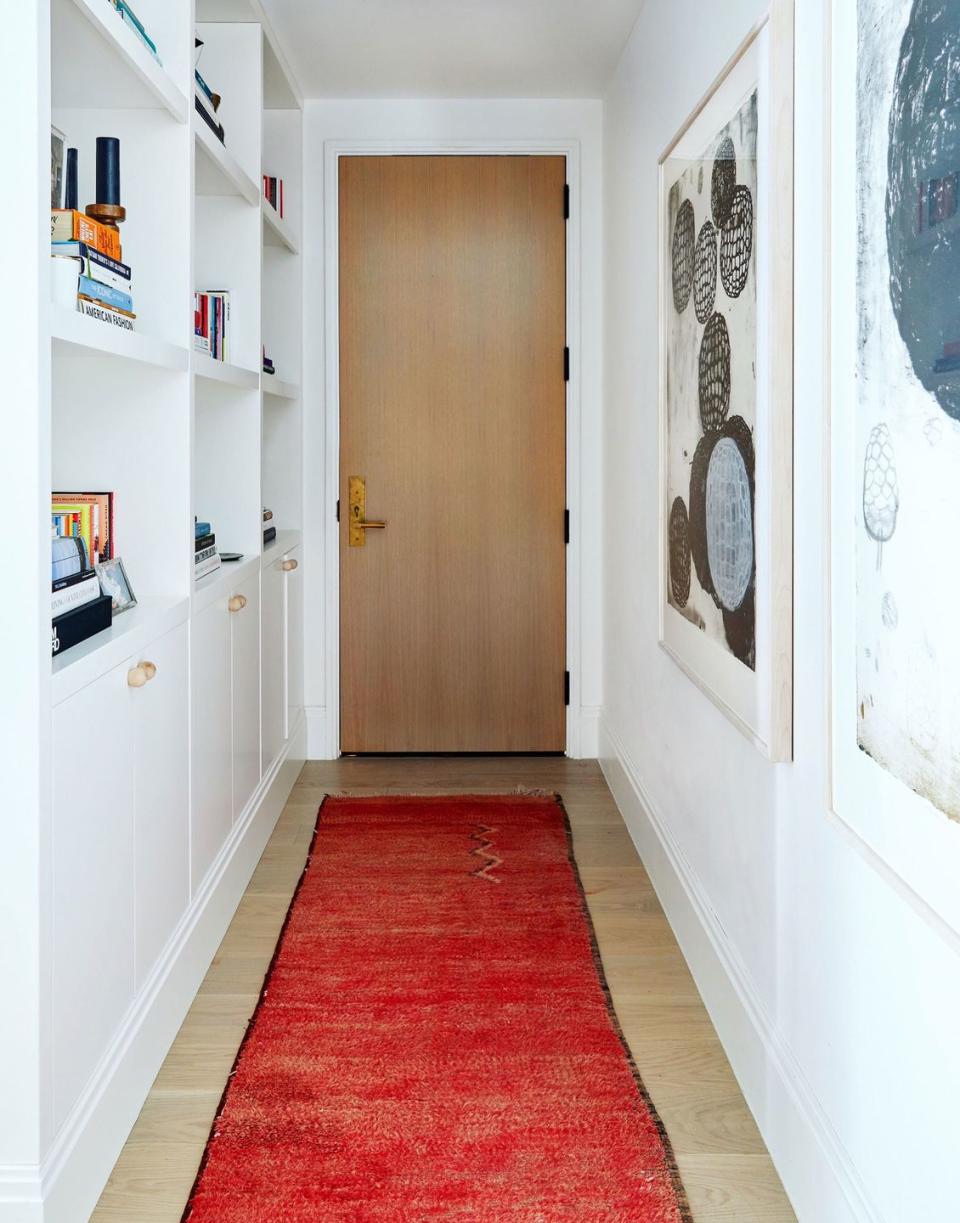
But like many of its 19th-century neighbors, this 900-square-foot, one-bedroom pad was woefully lacking in storage. So adding a row of built-in shelves along her entry hallway topped Hoffman’s to-do list. She also got creative in the bedroom, fashioning a floating shelf that could function as an extra workspace while she was working from home. “It’s always a balance of having it feel elegant and elevated but also livable,” Hoffman explains.
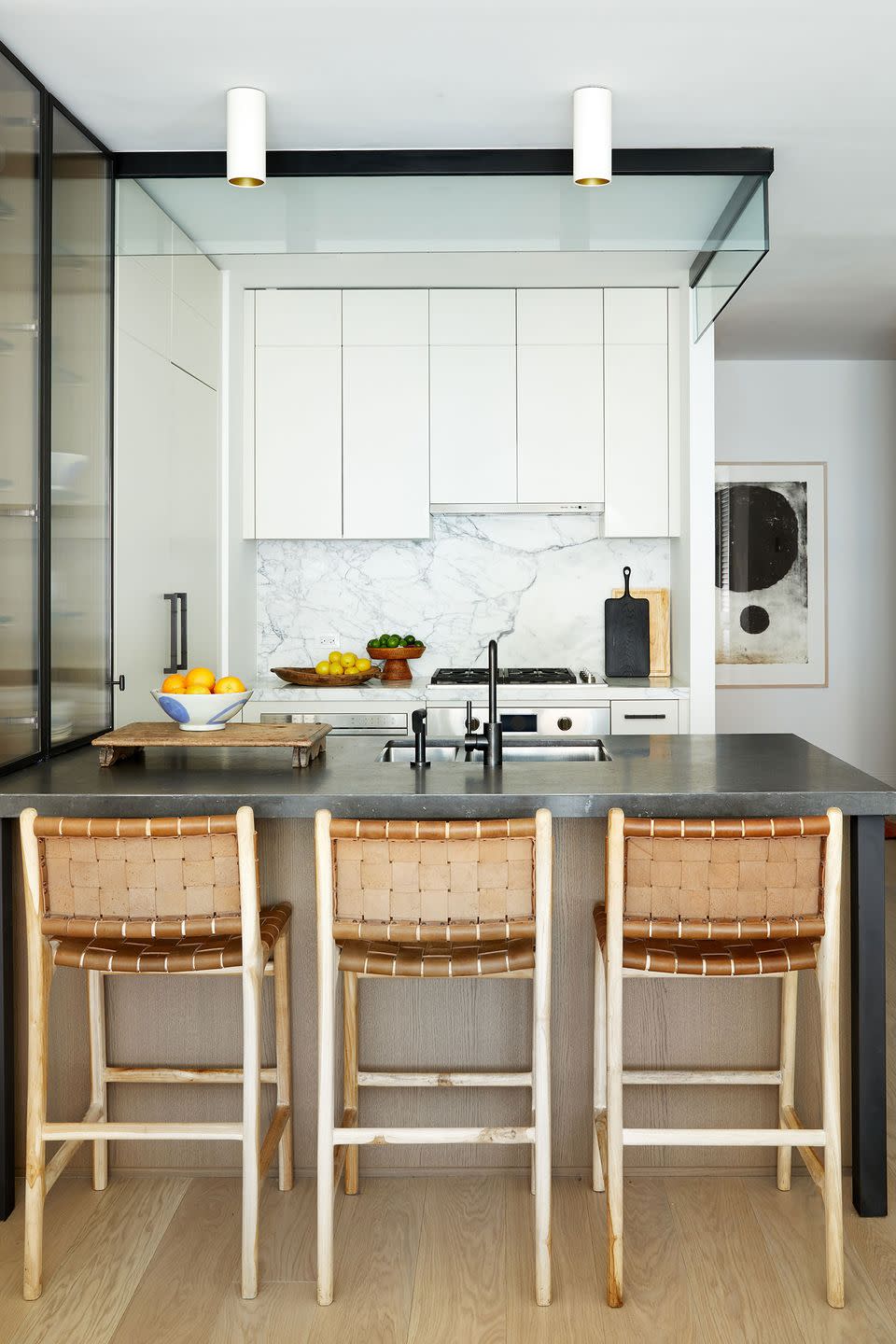
Storage solutions in place, Hoffman’s next task was to dress up the many white walls—since Hoffman’s family are avid collectors, art was the obvious solution. With some pieces on loan and others inherited or collected over the years, Hoffman’s impressive assortment runs the gamut, from a stunning antique Gracie panel in the living room to a set of Luke Todd gear sculptures tucked away in the bedroom hall. Todd, a close pal of Hoffman’s, also helped create her custom steel coffee table, a silhouette she designed with her fiancé. “I’m so obsessed with the coffee table,” she says. “I kind of use it as a go-to [inspiration] for every client.”
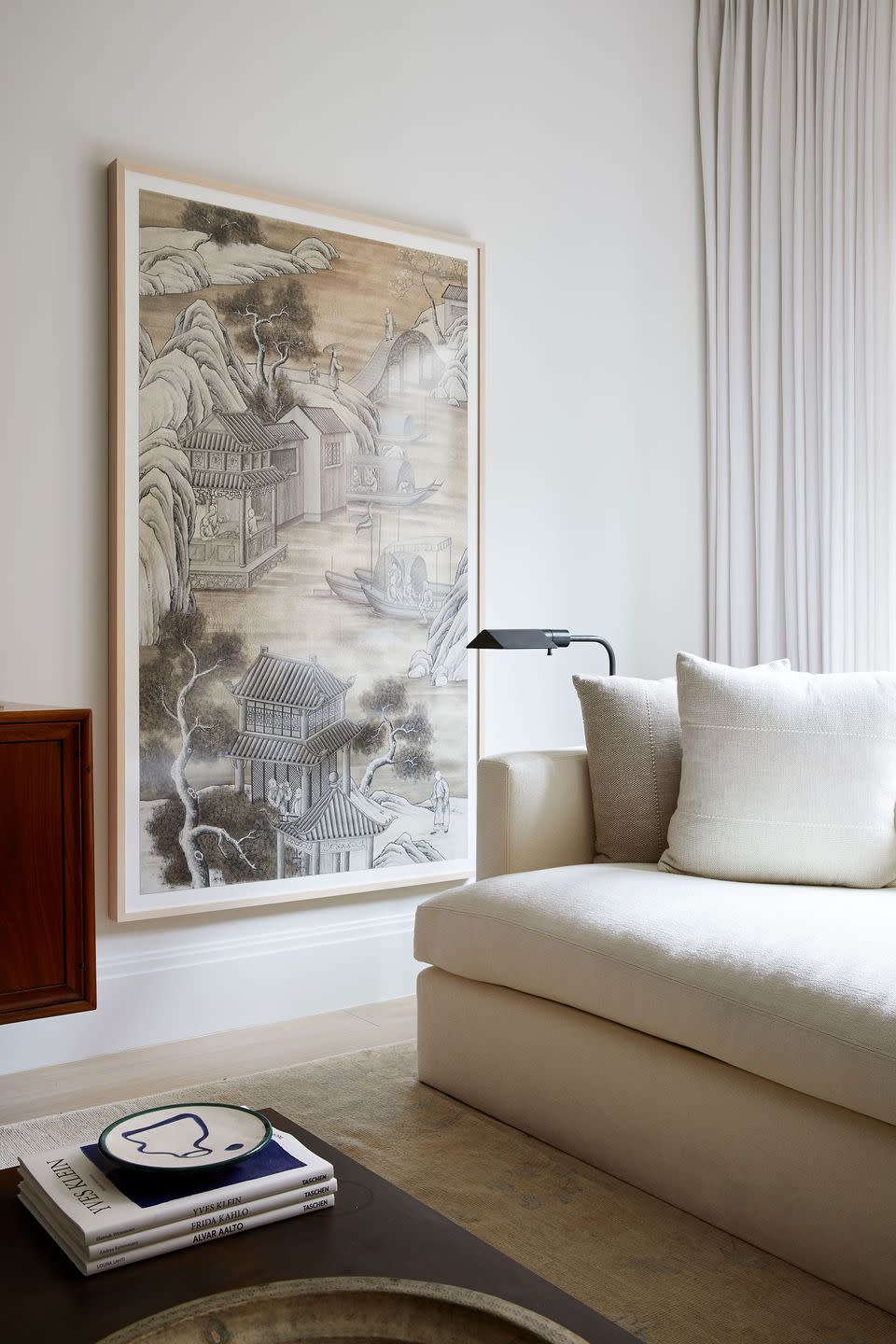
For the bedroom, Hoffman swapped stuffy decorating convention for her own tastes: “In design school we were taught that bedrooms should always be the most feminine room in the house, but I actually love a more moody, masculine vibe. It feels so cozy.” With that, Hoffman wrapped the walls in a menswear-inspired Phillip Jeffries tweed, and then used a monochrome wool for the bed drapery. Then, to continue maximizing storage, she added two vintage burlwood cabinets as bedside tables.
With little space left for furnishings, Hoffman took some leftover tweed yardage and covered the floating shelf to blend seamlessly with the wall. “Especially in quarantine, that shelf has served many purposes, including an occasional desk,” Hoffman says.
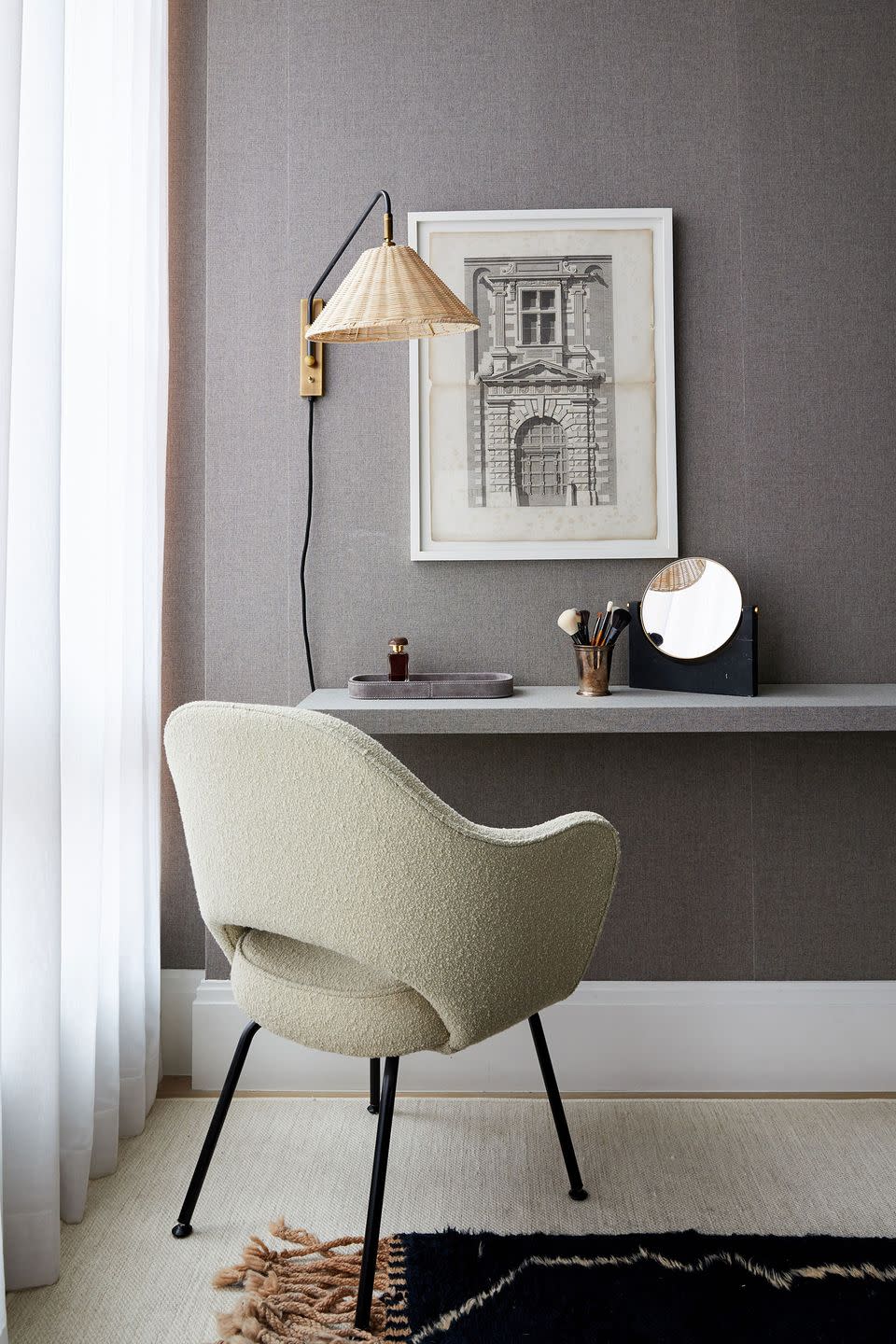
Multitasking furnishings can also be found off the open-concept kitchen, where a drop-leaf chinoiserie table displays objects but can also double as a work space in a pinch. “It’s actually a really fragile piece, and now I’m always banging into it,” she says, “but it’s been such a great little desk.”
It’s a surface that’s bound to be put to good use. Hoffman, after cutting her teeth at New York–based AREA Interior design, launched her own business in fall 2019 and, because of a slow start caused by COVID-19, is just now getting into the swing of things again. “I want my bread-and-butter [projects] to be based in the city,” she explains. “It really is a different animal, dealing with small spaces and making every inch functional but also beautiful.”
Judging by Hoffman’s own small space, it’s clear she’s one to watch.
You Might Also Like

