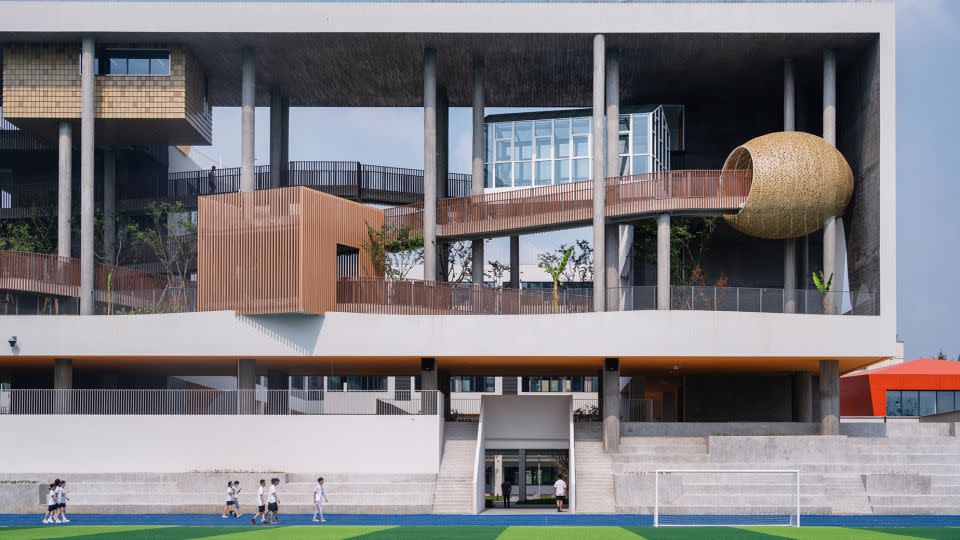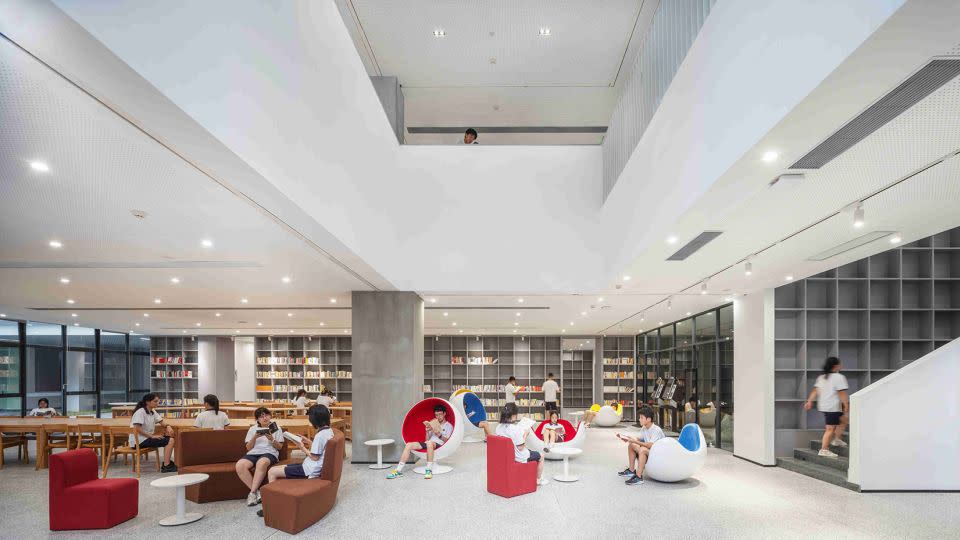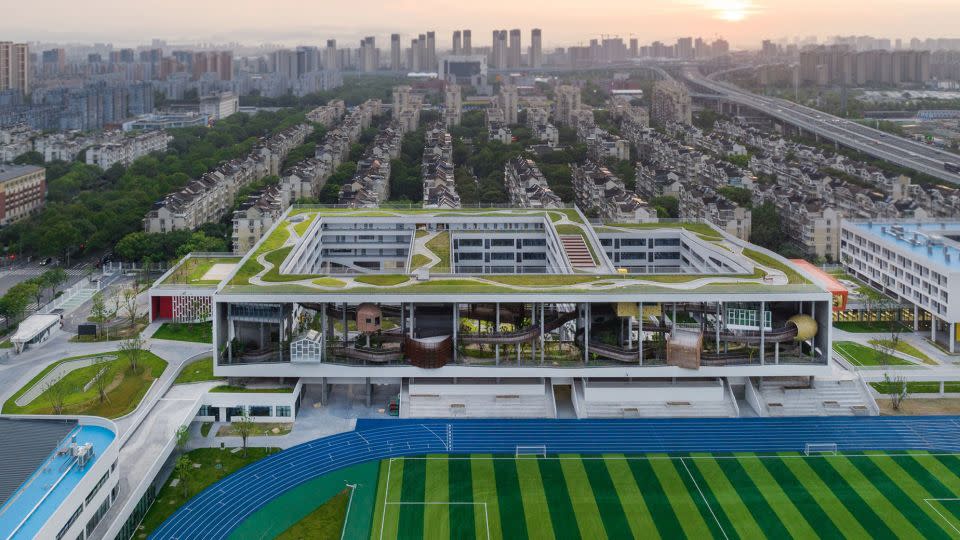Serene Chinese boarding school named World Building of the Year
A Chinese boarding school designed to let students unwind and “waste time mindfully” has been named 2023’s World Building of the Year.
Featuring a rooftop park, treehouses and elevated walkways in a “floating forest,” the Huizhen High School in Ningbo, Zhejiang province in eastern China, won the coveted title at the World Architecture Festival (WAF) in Singapore on Friday.
Designed by Approach Design Studio and the Zhejiang University of Technology Engineering Design Group, the serene campus’ communal areas are intended to blur the distinction between inside and out. The building features an open-air lecture hall and tree-lined pathways, in addition to study facilities for the 30-class school’s students.

Approach Design Studio said that while teaching prioritizes efficiency, a school’s campus itself should inspire free thinking. In its project description, the firm said its design was intended to let students “release stress, adjust their body and mind and discover beauty” outside the classroom.
The coveted World Building of the Year title is considered one of the architecture profession’s top accolades and is decided at the annual festival by a 140-strong expert panel. This year’s winning design was commended by judges for breaking with the conventions of school design.
Citing the jury while presenting the award on stage, WAF’s program director Paul Finch described the project as “(as) unexpected as it is delightful.”
“The architects managed to create a school which is very different than the usual model, where students are boxed in and put under teaching — as well as architectural — pressure,” Finch told attendees. “By contrast, this design encourages walking, fresh air and the possibility of relief from academic intensity.”

The design was chosen from almost 250 shortlisted projects, including Newark Liberty International Airport’s recently opened Terminal A, Australia’s Holocaust Museum in Melbourne and new national stadiums in both Cambodia and Senegal.
Buildings were judged across 18 categories, spanning commercial, cultural and residential architecture. Those winners then competed for the overall prize.
Huizhen High School triumphed in the school category. Other category winners included India’s 7.1 million-square-foot Surat Diamond Bourse, which this year surpassed the Pentagon to become the world’s largest office building, the Lanserhof Sylt, a hotel and health resort in Germany where buildings combine to form the largest thatched roof in Europe, and a residential home in the suburbs of Winnipeg, Canada.
Held in Singapore, which is home to three recent winners of World Building of the Year, WAF also handed out prizes for landscape architecture — this year awarded to the Benjakitti Forest Park in Bangkok, Thailand, an “urban ecological sanctuary” being developed on the grounds of a former tobacco plant — as well as proposals for ambitious future architecture projects and interior design.

Last year’s top prize was claimed by Australia’s Quay Quarter Tower, dubbed the world’s first “upcycled” high-rise after its design retained two-thirds of an old skyscraper on the site.
For more CNN news and newsletters create an account at CNN.com

