See How A Young Couple Turned This Century-Old House Into A Family Home
- Oops!Something went wrong.Please try again later.
Hannah and Corey Maple rescued a neglected 1907 Lexington, Kentucky, home and made it their own.
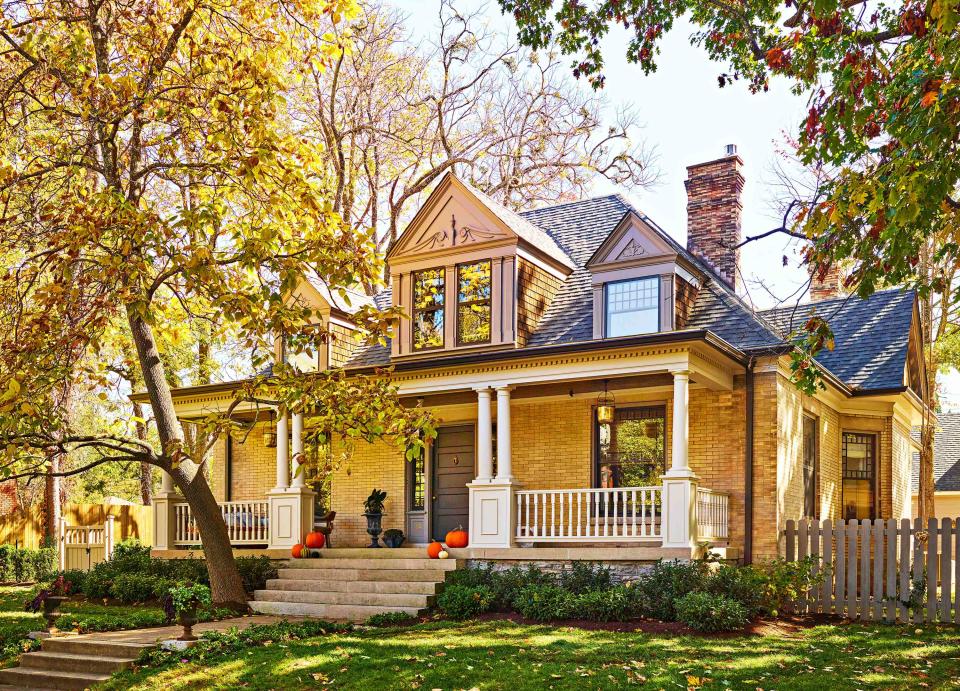
James Ransom
The Maple family dubbed their home Proud Mary, a nod to the name of the woman who (along with her husband) commissioned its construction in 1906."This was the Boo Radley house of the neighborhood,” recalls Hannah Maple of her family’s would-be abode, referencing the spooky residence of the unlikely hero in To Kill a Mockingbird. The overgrown yard, dilapidated exterior, and telltale signs of disrepair would have scared off most potential homeowners—especially those with three children. But for Maple, who owns the hospitality-focused design firm House of Maple, and her husband, Corey, the 1907 property was pure fantasy. “It was our dream home,” she says. “This was one of the first few houses built in the neighborhood, which was one of the first to be developed outside downtown Lexington. I worried that someone was going to tear it down or renovate it badly.”
That the address happened to be 18, which is the pair’s lucky number, felt serendipitous. The journey to making the place their own, however, was less so, involving more calculated risk than starry-eyed destiny. A local church had inherited the house, and if the Maples wanted a chance to beat out the other bidders (real estate developers who weren’t concerned about what shape it was in), they would have to remove any contingencies from their contract, including the opportunity to walk through the home before they closed. They made the leap, won the house, and sealed the deal on March 18, 2020. “We bought a money pit right as the world was shutting down due to COVID-19,” remembers Maple. “We drove over here, poured a little bourbon for liquid courage, and checked out our home for the first time.”
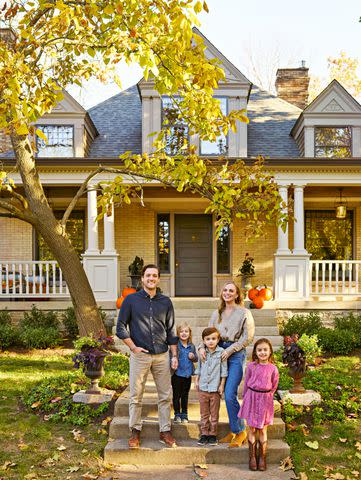
James Ransom
There were shocks, to be sure: piles of filth, raccoon nests, and the previous owner’s lifetime of belongings. But the pleasant surprises were also plentiful: 10-foot ceilings, enormous windows, and a floor plan unexpectedly well suited for modern family living. “It’s rare to find original architecture and woodwork and windows—everything from 1907,” she says. “We were excited by the idea of preserving history. It’s such a unique home, and we wanted to be the ones to do it justice.”
Back in Black
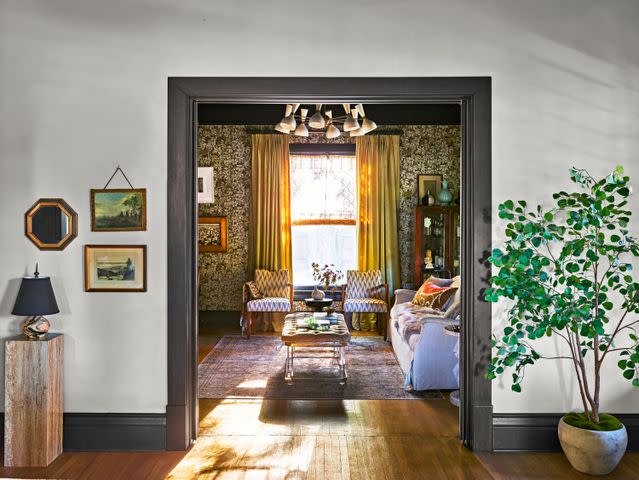
James Ransom
With respect for the home’s original design, the couple refinished its existing trim, staining it True Black by Minwax.
Don't Be Afraid of the Dark
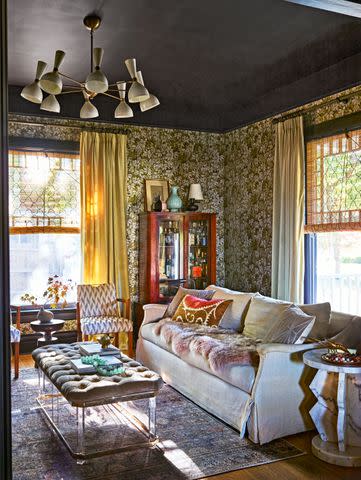
James Ransom
“I let the bones and the existing architecture guide where I went with the design,” explains Maple. “All of the trim was already stained dark. I contemplated painting it to lighten it up, but then I thought, ‘No, this is a dark and moody home; I’m going to keep that aesthetic intact.’ ” She coated the family room’s ceiling in Benjamin Moore’s Black Beauty (2128-10) and then prevented the space from veering into haunted-house territory by layering in an abundance of warm elements, like Cole & Son’s leafy Chiavi Segrete wallpaper and Schumacher velvet window treatments in a golden-hour shade of ocher.
Back to the Future
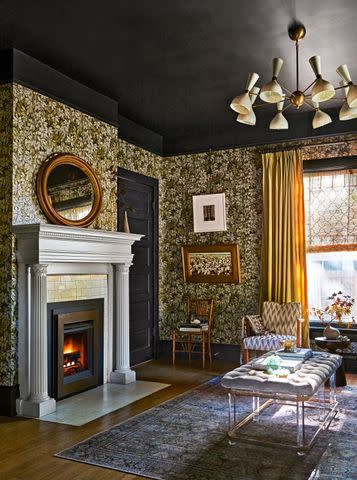
James Ransom
A Stilnovo-inspired light fixture from Etsy gives the family room a contemporary edge.
Flood Tiny Rooms With Colorful Details
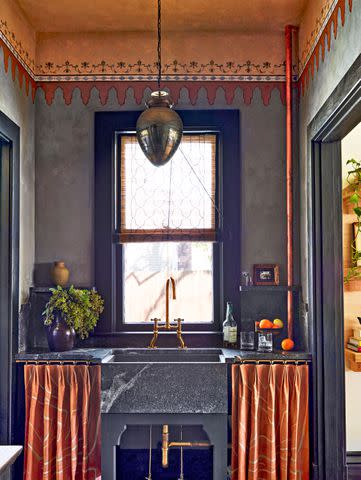
James Ransom
Off the kitchen, the pantry is a veritable jewel box, with walls splashed in limewash paint for texture and a Moorish-inspired decorative trim hand painted just below the ceiling. The designer replaced the original cast-iron sink, which was falling in, with one crafted from silver tapestry granite and surrounded it with shelving that she concealed with handsome curtains made from Kelly Wearstler fabric.
Rethink the Dining Room
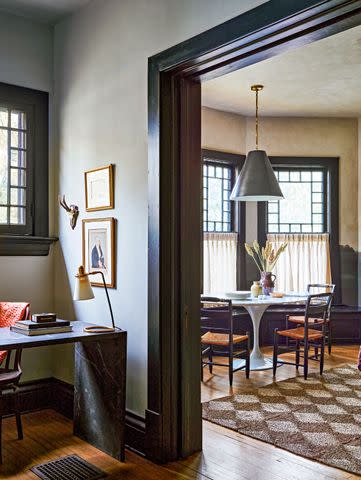
James Ransom
“At our old house, we never set foot in the dining room,” says Maple. She wanted to avoid doing the same in their new home, so she outfitted the space with two tables—one for work and the kids’ art projects and the other for meals—to make the most of every inch. “I know it’s kind of unusual, but it allows us to be super flexible and get a lot of use out of this room,” she adds.
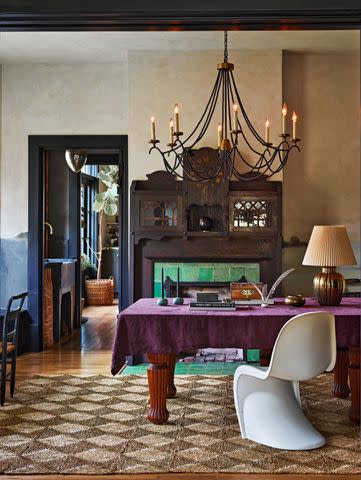
James Ransom
The original green Rookwood tile fireplace, complete with a clock and intricate woodwork, inspired the hand-painted mural of the Kentucky countryside that rolls across the walls. “Green isn’t a color I use a lot, but I wanted to keep the original tile,” notes the designer. “I feel like the mural makes sense of the fireplace and mellows it out.”
Build Character
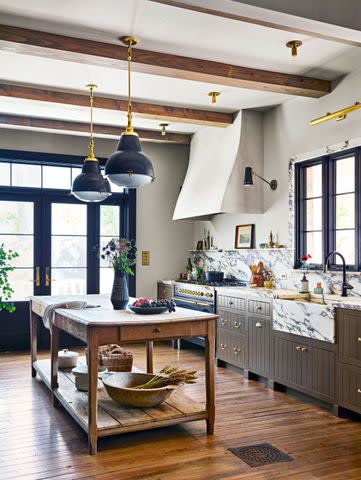
James Ransom
She embraced the kitchen’s existing dark trim, washing the V-groove cabinetry in Sherwin-Williams’ Black Fox (SW 7020) and installing Viola Calacatta marble for the countertops and backsplash. “I wanted it to feel simple, updated, and a little modern but also like it could have always been here,” says the designer, who eschewed a built-in island in favor of an antique French white oak table that felt more 1900s appropriate.
Let the Sunshine In
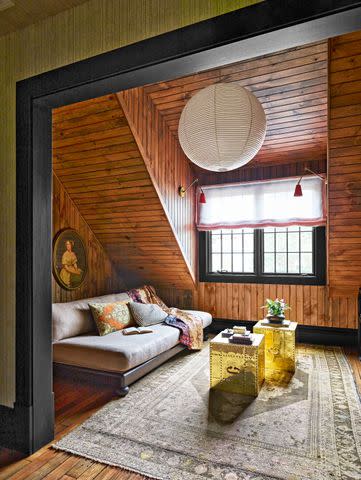
James Ransom
At the top of the stairs, the den was formerly closed off by a 36-inch-wide door that made the second floor feel gloomy and cramped despite its 17-foot-high ceilings. “We wanted to open it up and have more light,” says Maple, who converted the area, which was too small to be a bedroom, into another family gathering place. “I had it in my mind that I wanted to create this warm wooden room.” The designer clad the space in paneling and then hung an oversize paper lantern from Design Within Reach for contrast. “The light it gives off at night is just beautiful,” she adds. “It’s really inviting.”
Give Hardworking Spaces a Magic Touch

James Ransom
“I wanted the laundry room to be a workhorse for us,” says Maple, who designed a built-in steaming unit, two closets, and hidden shelving for shoes and boots to maximize the square footage. She paid extra attention to the details, cloaking the paneling and cabinetry in Farrow & Ball’s Manor House Gray (No. 265) and installing push-button light switches with unlacquered brass plates.
Just the Right Fit
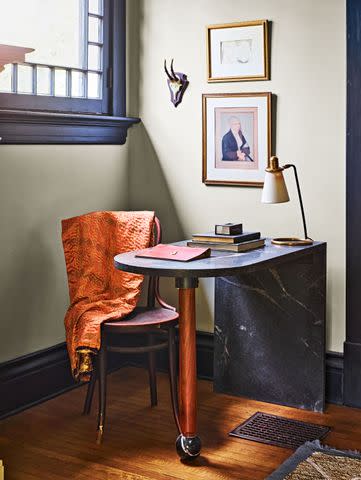
James Ransom
The designer’s custom stone desk found its perfect home below one of the living room’s original casement windows.
Make the Most of Architectural Quirks
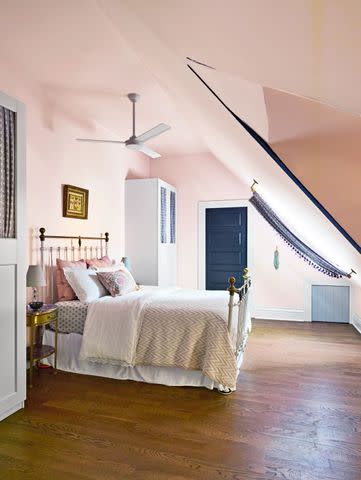
James Ransom
“The roofline comes in at an angle, creating nooks that are dreamy for kids,” says Maple of her daughter’s room. She leaned into its innate whimsy, frosting the walls in Benjamin Moore’s First Light (2102-70) and rounding out the space with an iron bed, purple marble-and-brass nightstands, and a suzani pillow.
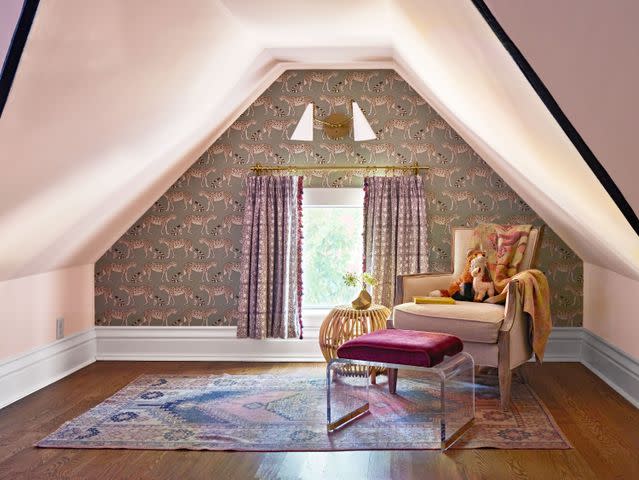
James Ransom
All are antiques, which she notes are actually low-maintenance. “I don’t feel the need to keep them super pristine,” she says. “They’re already kind of worn and battered.”
Dream Up a Minimalist Escape
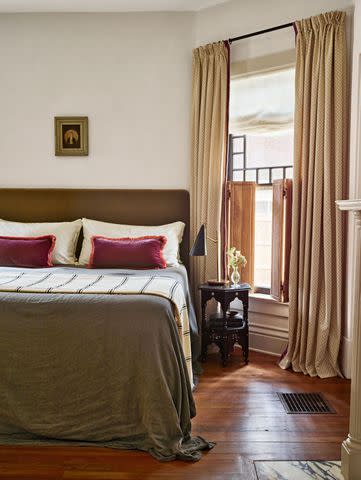
James Ransom
Maple steered the primary bedroom in a lighter direction, covering the walls in Kalklitir’s limewash paint in Palladio and hanging curtains in Schumacher’s Beatriz Handprint fabric. “I wanted our room to be a bit sparse. All of our kids’ belongings are everywhere else in the house,” she says. “I planned this as a retreat.” She kept the furnishings unfussy, positioning a mohair bed between the bay windows and flanking that with hexagonal Egyptian side tables found on Etsy.
For more Southern Living news, make sure to sign up for our newsletter!
Read the original article on Southern Living.

