See How A Tennessee Cottage Gets Its Once-A-Century Makeover
After living in New York and Los Angeles, this young family bypassed the big cities to restore this mountaintop cottage in Chattanooga.
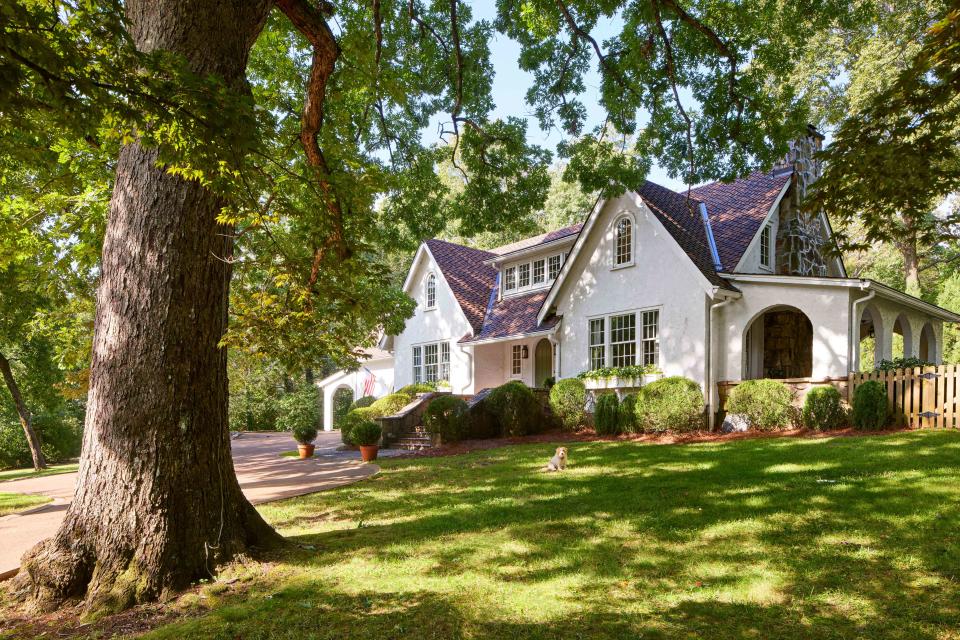
HECTOR MANUEL SANCHEZ STYLING BY: HOLLY SMITH
“We saw a picture of the house from the 1930s and decided to open up the side porch again, and it was 100% the right move,” says owner Laura Kay.“My husband, Chapin, and I had been living in Los Angeles, and both of us wanted to get back to the South with its slower pace,” says Laura Kay. The interior designer grew up in Clinton, Louisiana, and her husband was raised in Atlanta. But the couple sought out Chattanooga as their destination rather than their hometowns (which they deemed too sleepy and too busy, respectively). Chapin’s mom grew up there, and the Kay family, including Chapin’s parents and his sister, were conducting a real estate pilgrimage of sorts back to Lookout Mountain. “Things here are stuck in time in the best ways possible,” says Laura.
While they were sold on the city, Laura wasn’t as convinced when she first saw the 1921 cottage that would become their home. “It is just too Tudor-y,” she remembers telling the real estate agent. Laura, whose résumé includes stints with decorators Bunny Williams, Timothy Corrigan, and Mark D. Sikes, knew that she wanted an untouched older house. Digging a little deeper into the property, the couple realized it had a family tie. The home was built by Chapin’s great-great-uncle, Garnet Carter, who was known for founding the beloved attraction Rock City as well as patenting miniature golf. “It had been out of the family for 60 years, and we were fortunate to get it back,” says Chapin.
In defense of Laura’s initial judgment on the house, despite its good bones, it was due for that once-a-century makeover. The yellow exterior “needed freshening,” says Laura. The kitchen “had to be gutted,” she notes. And the oversize primary bedroom was “a waste of perfectly usable space,” she adds. Lastly, Laura wanted a place to bring together the decorating styles she has cultivated through all of her moves—from California’s “creamy whites” to New York’s “embrace of quirks in architecture” to Louisiana’s “traditional Southern style with rooms full of cherished family hand-me-downs.”
Host Like Your Grandparents
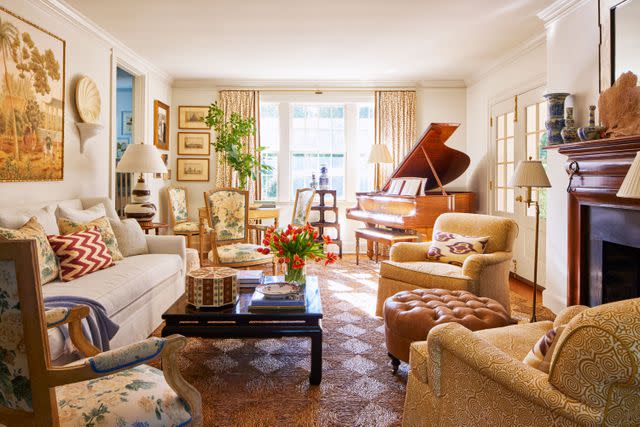
HECTOR MANUEL SANCHEZ STYLING BY: HOLLY SMITH
“I splurged on this space. I wanted it to be a little fancy. The antiques give it a collected persona, but I also made sure to keep it youthful with lively prints like Lee Jofa’s Althea Linen and a classic animal print, Brunschwig & Fils’ Les Touches on the curtains, with funky ikat pillows from Etsy,” says Laura, who carved out three seating groups within the room. “There’s purposely no TV, and we love to entertain here after dinner.”
Build Only What You Need
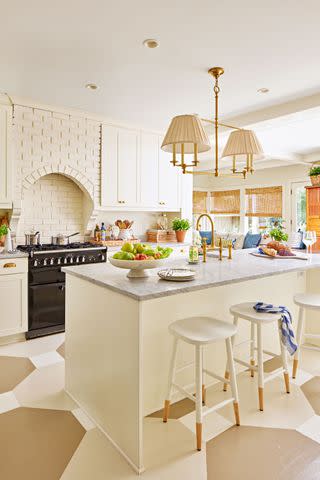
HECTOR MANUEL SANCHEZ STYLING BY: HOLLY SMITH
“I intentionally kept the majority of the kitchen white so I could do a few fun things in here, like the Bunny Mellon-inspired painted floors (by Hayden Greg) and the banquette’s big botanical prints and apple green Brunschwig & Fils fabric,” says Laura.“The kitchen had undergone a 1990s renovation with lots of elaborate cabinetry, several different granites, and an unusual gravel floor insert used for growing houseplants,” says Laura. She stripped out the old cabinets for simple Shaker-style versions, added a new island with a sink and dishwasher, and painted the floors. She enhanced the original range and brick hood by installing wooden corbels ordered from Van Dyke’s Restorers beneath the hood. “The smooth transition to the wall and countertop makes a big difference,” she says. Opposite those, the homeowner kept her pantry nearby but disguised it as two tall cabinets flanking the open shelving.
Dress Up Kitchen Nooks
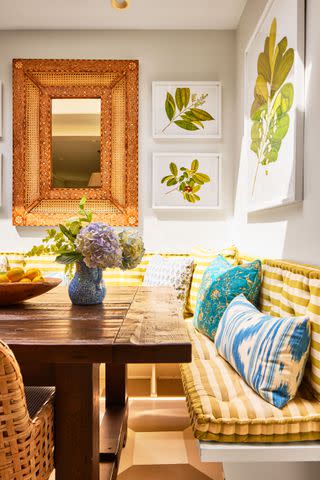
HECTOR MANUEL SANCHEZ STYLING BY: HOLLY SMITH
“My family enjoys a breakfast room,” says the designer, who created the illusion of a costly corner banquette by building an L-shaped wood bench and fitting it with French-style cushions. “They are dense enough that the back cushion can stand up on its own when placed between the seat cushion and the wall.” A pair of chairs from Ballard Designs and an RH table round out the set.
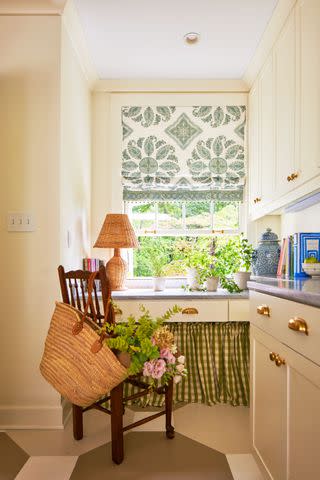
HECTOR MANUEL SANCHEZ STYLING BY: HOLLY SMITH
In another corner of the kitchen, rather than losing a large window to fit in standard-size kitchen cabinets, Laura ran a countertop and drawers underneath it to create a charming workspace that features a stellar view.
Channel Your Travels
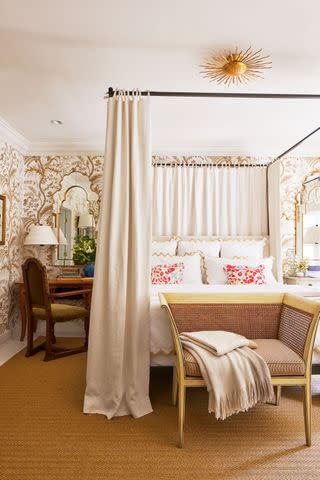
HECTOR MANUEL SANCHEZ STYLING BY: HOLLY SMITH
“The goal was to feel like we were waking up in a Parisian hotel every morning,” says Laura, who repurposed the 364-square-foot primary bedroom to create a full suite with a private hallway and bath. “I wanted it to be very clean and neutral with a few patterns,” she notes. A structured brown-and-white-striped wallpaper in the hall leads to the bedroom’s loosely patterned floral wallcovering, spotlighting a dramatic iron canopy bed. “The linen hanging from the bed frame was a gift from my old boss, Mark D. Sikes. He had a surplus of it from a project at his home, so I tied it onto the bed like curtains. At night, the light filters through so nicely. But then I look out to my patio and instantly think that I need to get busy out there,” she says.
Lean Into The Theme
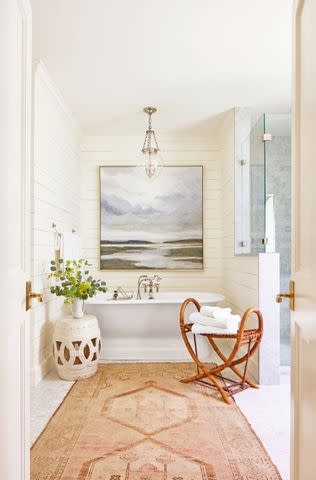
HECTOR MANUEL SANCHEZ STYLING BY: HOLLY SMITH
Laura continued the hotel feel in the primary suite by installing French doors to connect the bedroom to the bath, where a soaking tub stands at the ready.
Be Brash… Sometimes
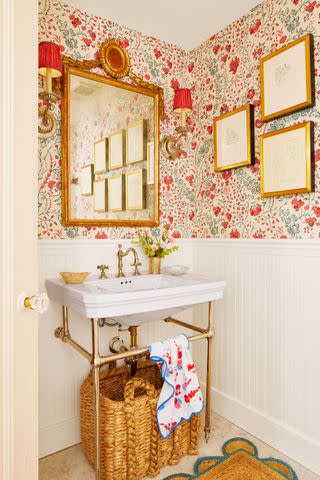
HECTOR MANUEL SANCHEZ STYLING BY: HOLLY SMITH
“The powder room should be a surprise, and my surprise is that it doesn’t feel like the rest of my house,” says Laura, who splashed Soane’s Dianthus Chintz wallpaper above the wainscot and offset it with poppy-colored lampshades from Fermoie.
For more Southern Living news, make sure to sign up for our newsletter!
Read the original article on Southern Living.

