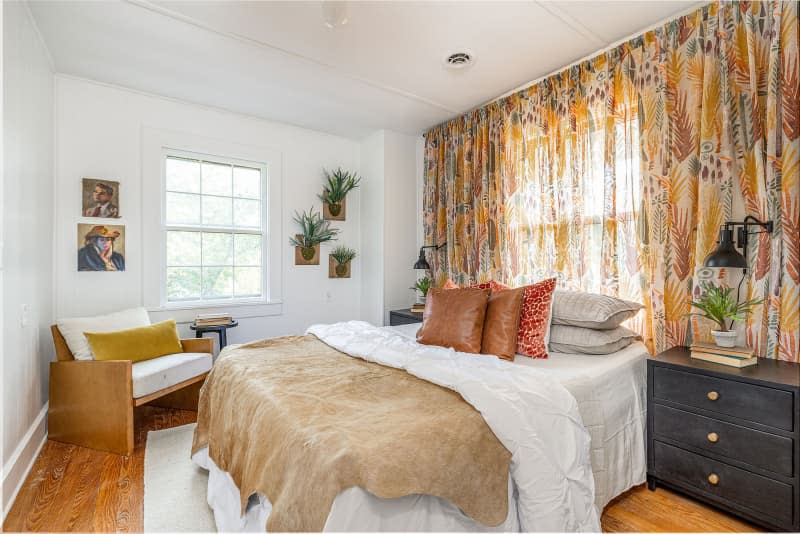See How a Stager Turned a Shabby 2-Bed into a Stylish 3-Bedroom Home

For more than 10 years, Marcie Anderson has been expertly staging homes — suggesting paint colors, figuring out furniture placement, and generally advising clients on ways to make their home more appealing to buyers. This time, though, she was not only the stager, but also the owner of an approximately 1,400-square-foot home built in 1928 that was ready for a refresh.
Tucked away on a quiet street in Old Hickory, Tennessee, Anderson and her husband originally fell in love with the home’s location. “The neighborhood is walking distance to coffee shops and restaurants as well as Old Hickory Lake, which is popular for fishing and recreational use and is just a gorgeous backdrop,” Anderson says. “The streets are charming, with sidewalks and a real family feel.” So when Anderson and her husband heard the house was coming up for auction, they decided to snag it and use Anderson’s design skills to bring it back to life. “The house itself had great bones and a charming facade and backyard, but just needed a little TLC,” she says.
One of the biggest changes Anderson, the owner and lead designer of HomeStyled Nashville Staging + Design, made was restoring the home to its original three-bedroom state. “One of the previous owners had combined two of the smaller bedrooms to create a larger primary bedroom. However, for our resale purposes, a three-bedroom house is more desirable than a two-bedroom home,” she explains.
The original bedroom was somewhat bleak, but Anderson got to work turning the awkward space into two adorable bedrooms with personality. Out went the wall-to-wall carpet and dated fixtures and up went a wall dividing the space.

Both new rooms got a fresh white coat of paint. Anderson also opted to add a pop of green to one of the new bedrooms. “Paint is the most inexpensive way to amp up any design, and we had the idea to paint the room to look like the whole space had been dipped in paint,” she says. Why green? Because the color isn’t overly masculine or feminine it could appeal to a wide range of buyers.
Faced with blank walls and a small budget, Anderson literally pulled a hat trick. She purchased a party pack of cowboy hats on Amazon for $38 and hung them in two neat rows to add whimsy and texture to the space. The room’s petite size and its several doors dictated the placement of the bed. “We had to place the bed in front of the window and treat it as a daybed,” says Anderson. “It’s the best use of space based on the home’s floor plan. Plus, it leaves space for kids to play.”

Next door, Anderson staged the room with a larger bed, two nightstands, and a comfy chair. Pretty patterned curtains add interest to the room and serve a practical purpose: disguising the fact that the window on that wall is offset. “The bed had to go on the curtain wall, and having the bed in front of the misaligned window would have driven my symmetry-loving mind for a loop,” explains Anderson. Pulling colors from the drapes for the bedding, artwork, and pillows gave the room an earthy, energetic vibe.
“This house was really fun to stage and design,” Anderson says. Even better, it had an offer within five days of being on the market.

