See How a Stager Transformed a Brooklyn Brownstone into a Modern Oasis
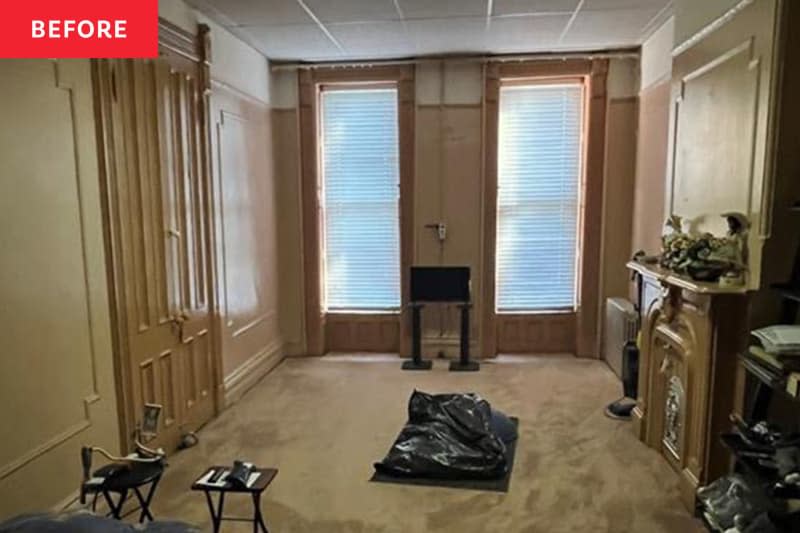
When interior designer Monica Breese stepped inside her client’s brick townhouse in Brooklyn’s Park Slope neighborhood for the first time, she knew the project would be challenging. The overall vibe was dated and dark, and the layout made the home feel cramped.
But she also saw the property’s hidden potential. “You could easily imagine a beautiful transformation,” says Breese, owner and founder of The Designed Domicilio.
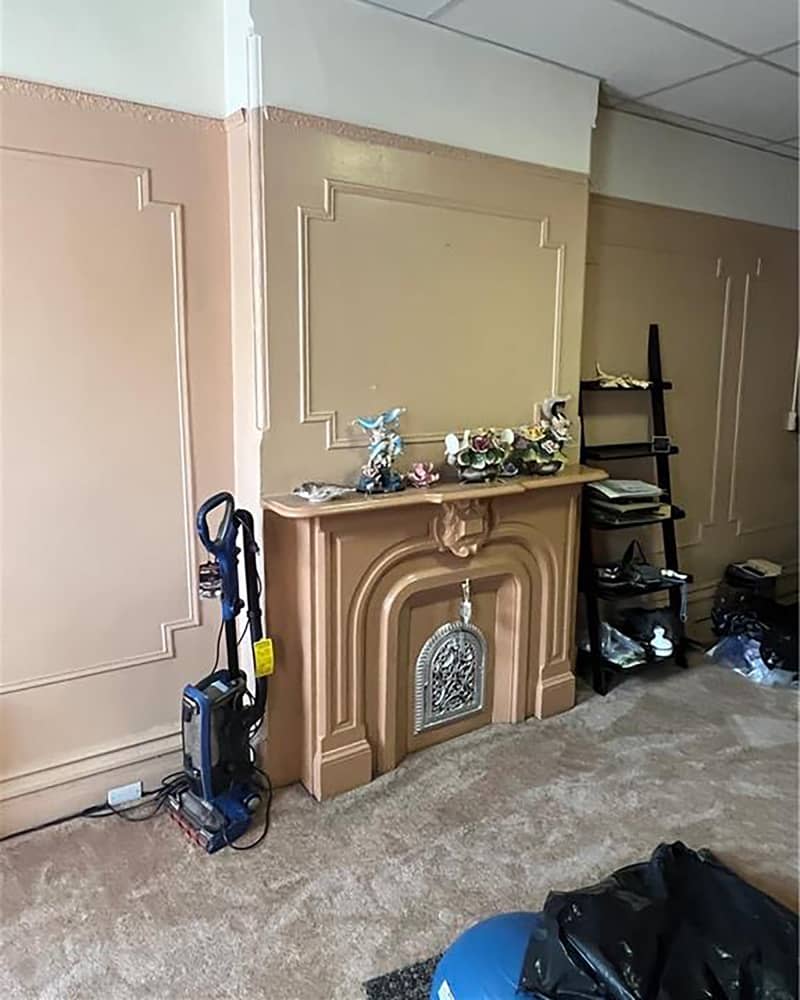
The home had been purchased by a developer, who hired Breese to help bring it back to life. Since it’s located in one of the most popular neighborhoods in Brooklyn — and zoned for a great school district — she immediately began picturing the growing family that might someday buy it and move in. That imaginary family helped guide every design decision she made during the course of the renovation. “Where would the kids play?” she recalls thinking. “We needed an office. We needed a separate guest area.”
Working in collaboration with an architect and the developers, Breese helped come up with a new floor plan that would not only expand the home’s interior and exterior spaces, but also help let in more natural light and improve the flow. The expansion allowed the team to create a double-height ceiling in the family room on the garden floor, as well as a bright, open kitchen on the parlor floor that looks down onto the family room below.
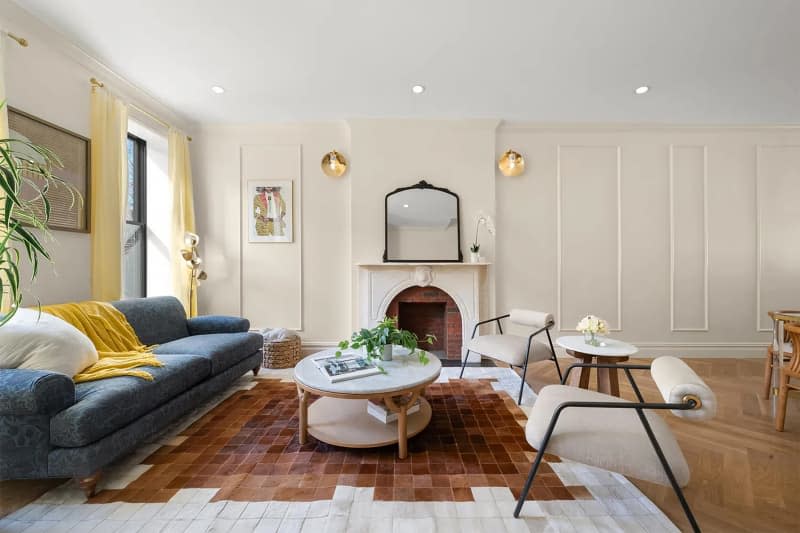
“The double-height ceiling is breathtaking,” she says. “Now, there is so much light that pours into this house. It’s such a great design and gives the house a bit of a more modern edge.”
Today, the home boasts 4,042 square feet of interior space, four bedrooms, three powder rooms, two bathrooms, two living rooms, and more than 1,300 square feet of outdoor space spread across six levels. It’s currently listed for $6.75 million.
Whimsical Spaces
Though Breese loves how the entire house turned out, she’s particularly fond of the transformation she achieved in the bathrooms.
“The details in each powder and bathroom are really next-level,” she says.
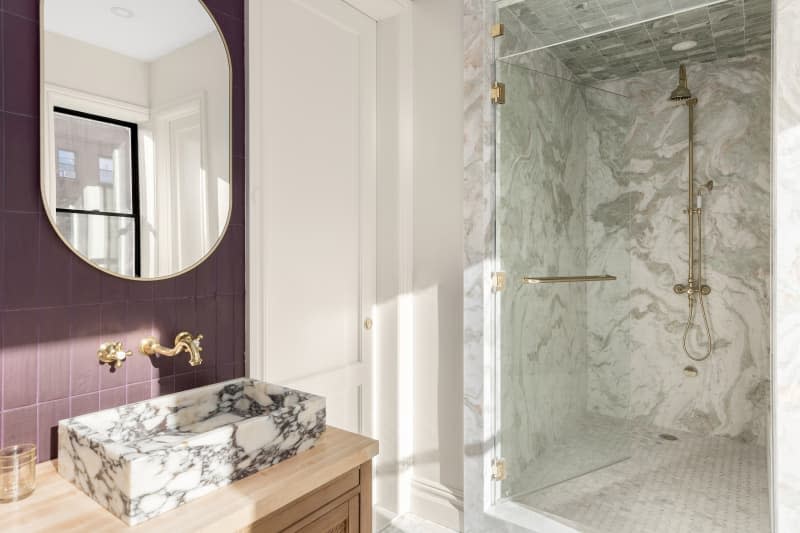
The primary bathroom has a full-slab marble steam shower with a built-in bench, a freestanding bathtub, and a custom vanity with two sinks made out of Calacatta viola marble. The aubergine tile backsplash runs all the way to the ceiling. “I love the deep soaking tub in the window,” says Breese. “It feels romantic with all of the marble.”
For the garden-level powder room, she opted to lay pink, red, and green marble tiles in a fun, curvy pattern and covered the walls with a warm gray Venetian plaster. “We added a gorgeous round navy and white bone inlay mirror to complement the gorgeous white custom vanity,” she says.
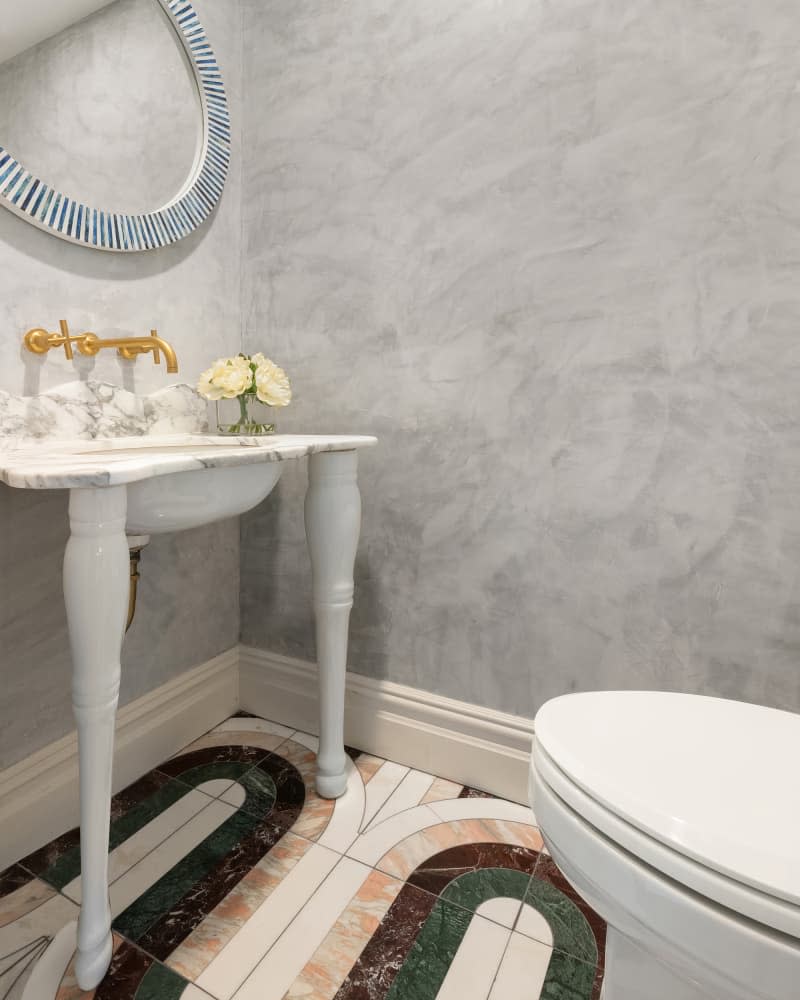
Another standout feature is the entrance vestibule, which gives a “fun and whimsical look into what is to come,” she says. She covered the walls in a black, equestrian-themed wallpaper called “Riding School” from Milola Designs, and laid black Nero Marquina and white Carrara marble tiles in a houndstooth pattern on the floor. Breese also added wainscoting along the lower wall and painted it a muddy charcoal from Benjamin Moore called “Wrought Iron.” “I love the focus in this small, high impact space,” she says.
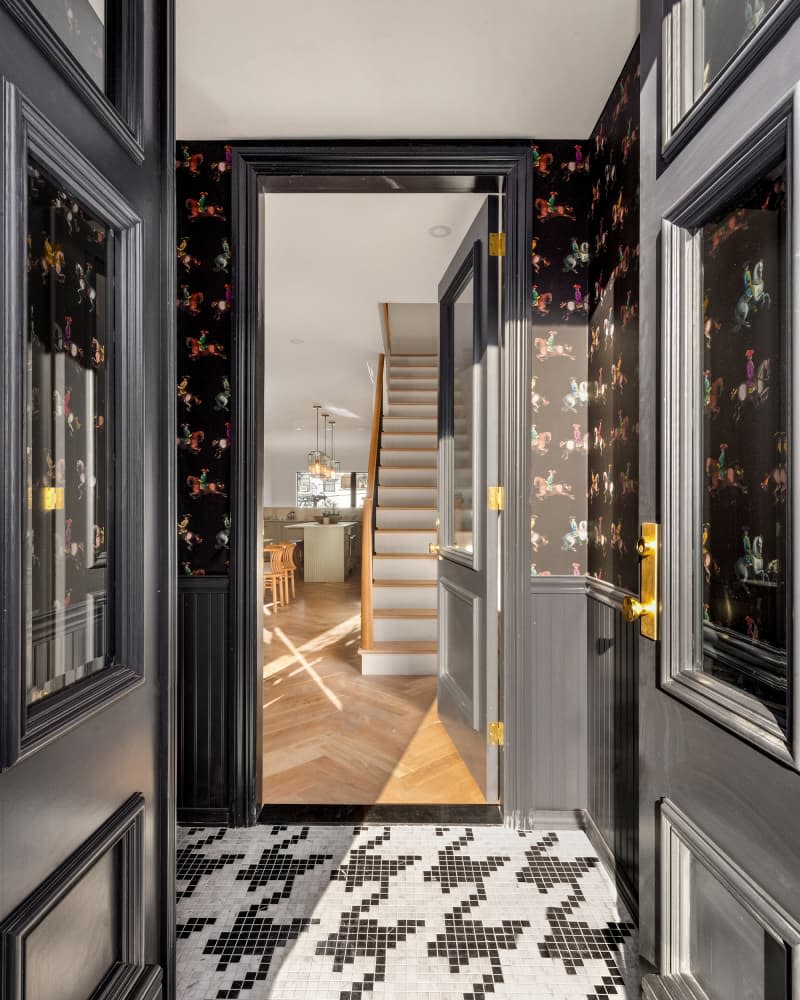
Staging the Home to Sell
Breese is also a home stager, so she selected furniture and decor to help boost the home’s appeal to prospective buyers. Once again, she kept a young family top of mind when selecting staging pieces.
“I wanted to curate a home with the thought of some cuties running around — an airy, spacious feel,” she says. “I went with a beautiful sectional in the lower living room, and a more formal yet comfy seating area on the parlor floor, plus a generous seating arrangement flanking the fireplace.”
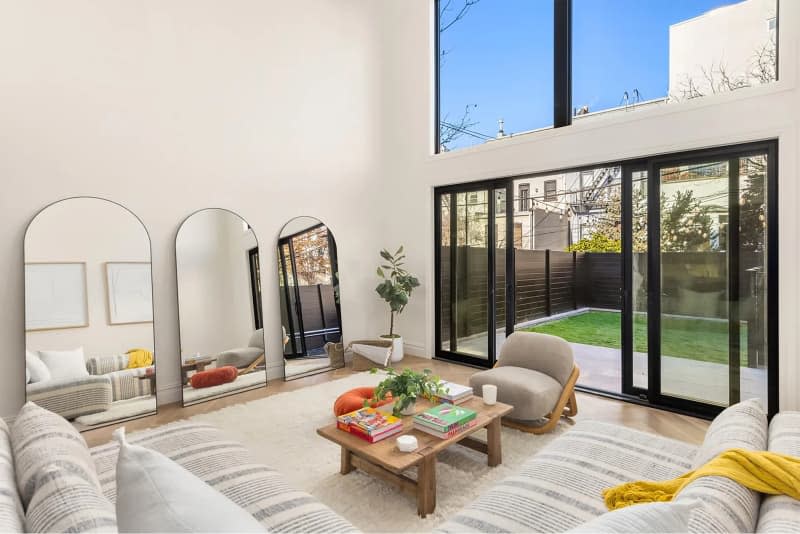
In the end, Breese loved the final design of this brownstone so much she briefly contemplated buying it for her own family. But, instead, she’s confident that whoever ends up buying it will make years’ worth of cherished family memories in the home.
“We really created a family’s dream home,” she says.

