See How One Designer Turned an Awkward Bedroom Into the Coziest Kitchen
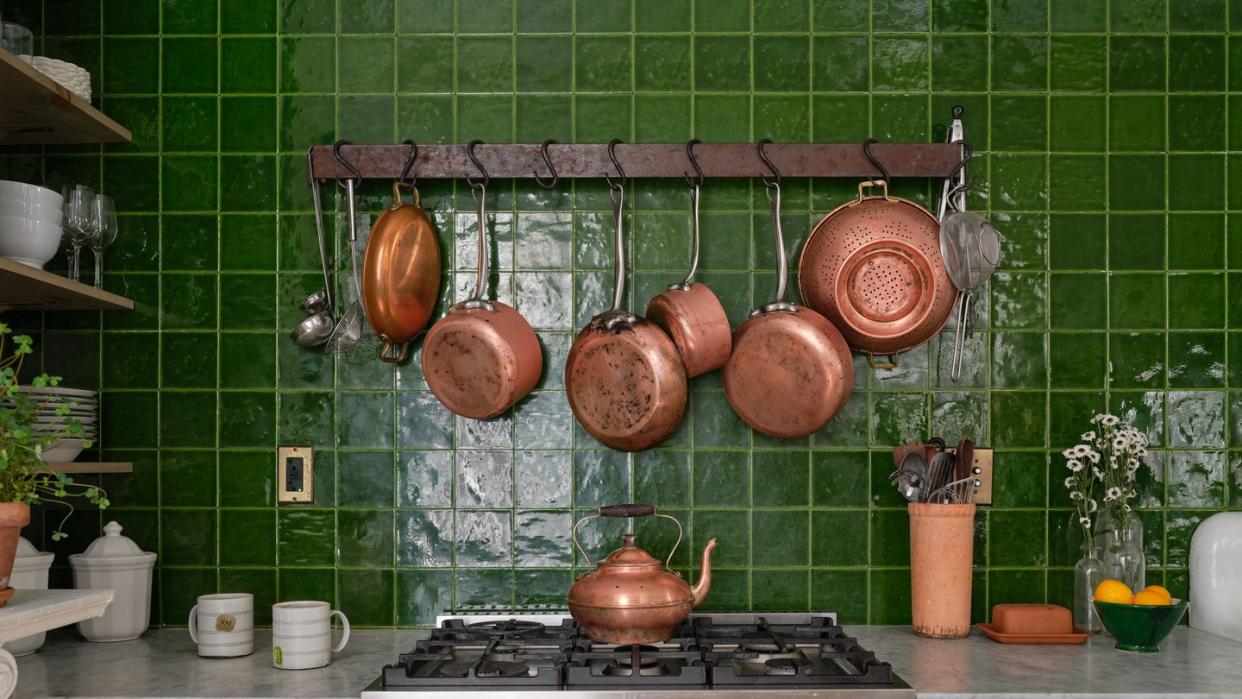
"Hearst Magazines and Yahoo may earn commission or revenue on some items through these links."
File this one under New York City apartment quirks: When designer Christina Salway cleared out her family’s Brooklyn townhouse—which had been piled floor to ceiling with decades of junk when they bought the abandoned property—she found a sink and a gas stove in one of the bedroom closets. The place had essentially been subdivided into makeshift apartments for different members of the prior owners’ family, who lived there for 90 years.
Her challenge, then, became turning the ramshackle house back into a cohesive single-family home—and figuring out where to put a modern kitchen. A project that big might scare off some people, but not an experienced renovator like Salway. As the founder of ElevenTwoEleven Design, she has six other major home overhauls under her belt—and a husband and son willing to embrace a year of indoor camping (i.e., no running water) and takeout.
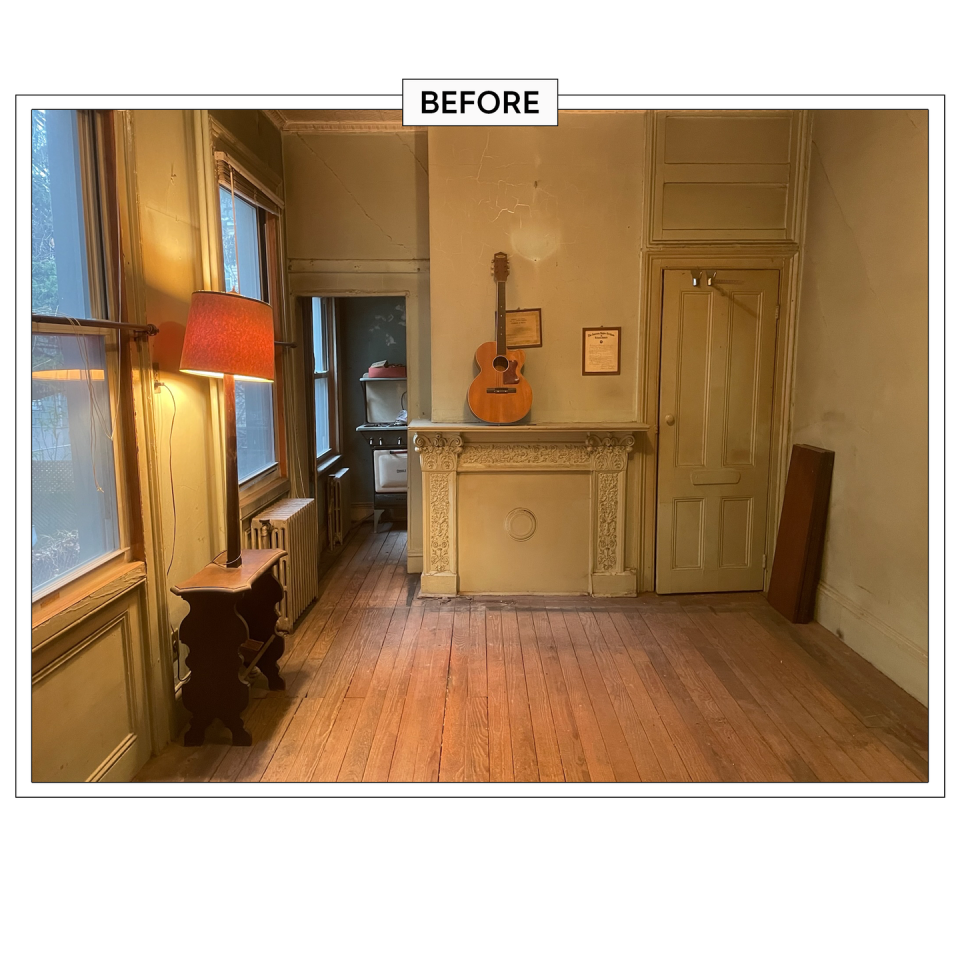
The solution Salway landed on was to turn the bedroom with the closet-kitchen into the home’s actual kitchen. (She then repurposed the other existing kitchen into a bedroom.) Given that this particular bedroom had great light, was on the parlor floor, and came complete with existing electrical and plumbing hookups, it was the natural place to become the family’s cooking hub. “We just had to hook everything back up,” Salway explains. She kept the original pressed tin ceilings and marble fireplace, turned the walk-in closet into a walk-in pantry, and placed a range, a sink (salvaged from upstairs), and lower cabinets and open shelving opposite the windows.
The resulting kitchen isn’t huge—the cabinet run is just over 10 feet, not including the 24-inch refrigerator—but it is highly functional. “If you take 10 feet 8 inches and subtract a 30-inch stove, an enormous antique sink, and a full-size dishwasher, basically you’re left with a cabinet for cutting boards and sheet pans, and another cabinet that seems to perfectly accommodate a couple of Dutch ovens, a stock pot, and a large colander,” Salway says. “Everything else we cook with every day is mounted on the pot rack or sitting within arm’s reach on the shelves in the corner."
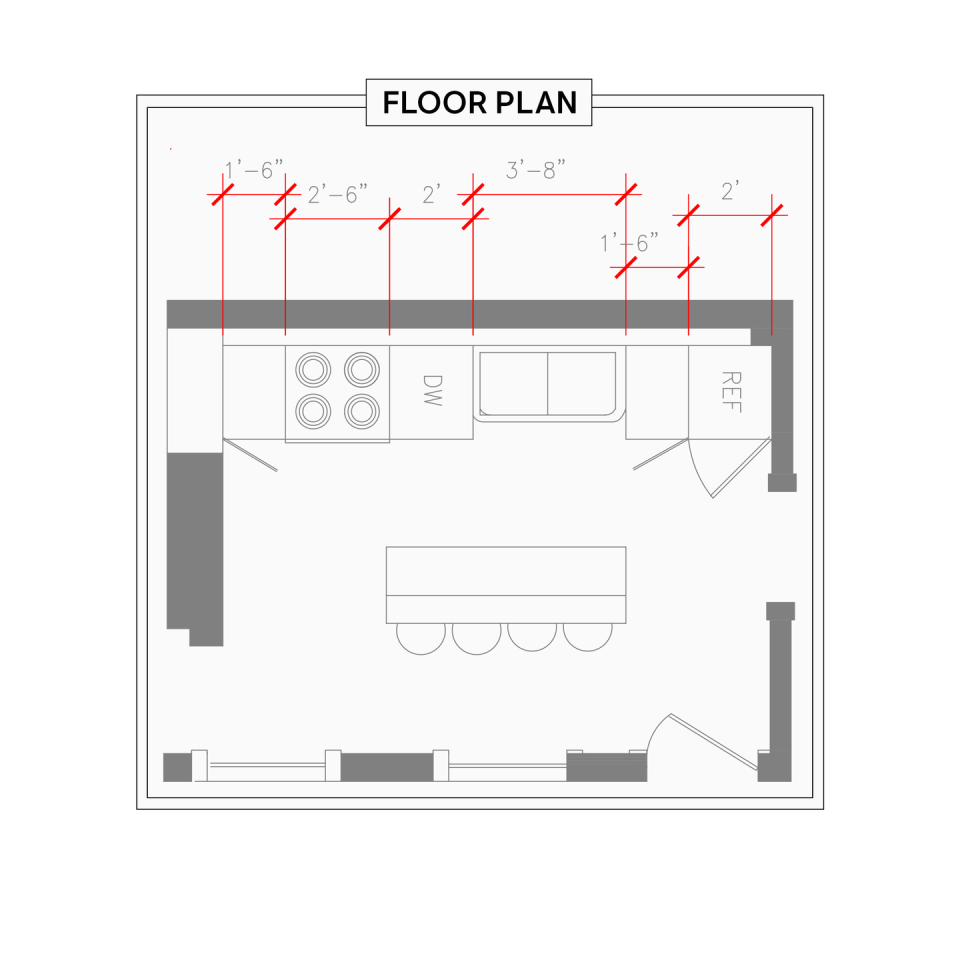
Salway went with a galley-style setup that fits on one wall, explaining, “I’d love to say there was a science to our kitchen design, but in some regards, it designed itself.” Of course, she still paid attention to every detail; to ensure the cabinets had an authentic look, for example, she sent the antique hutch that’s in the pantry to her cabinet makers at Express Millwork in the Bronx and had them copy the design.
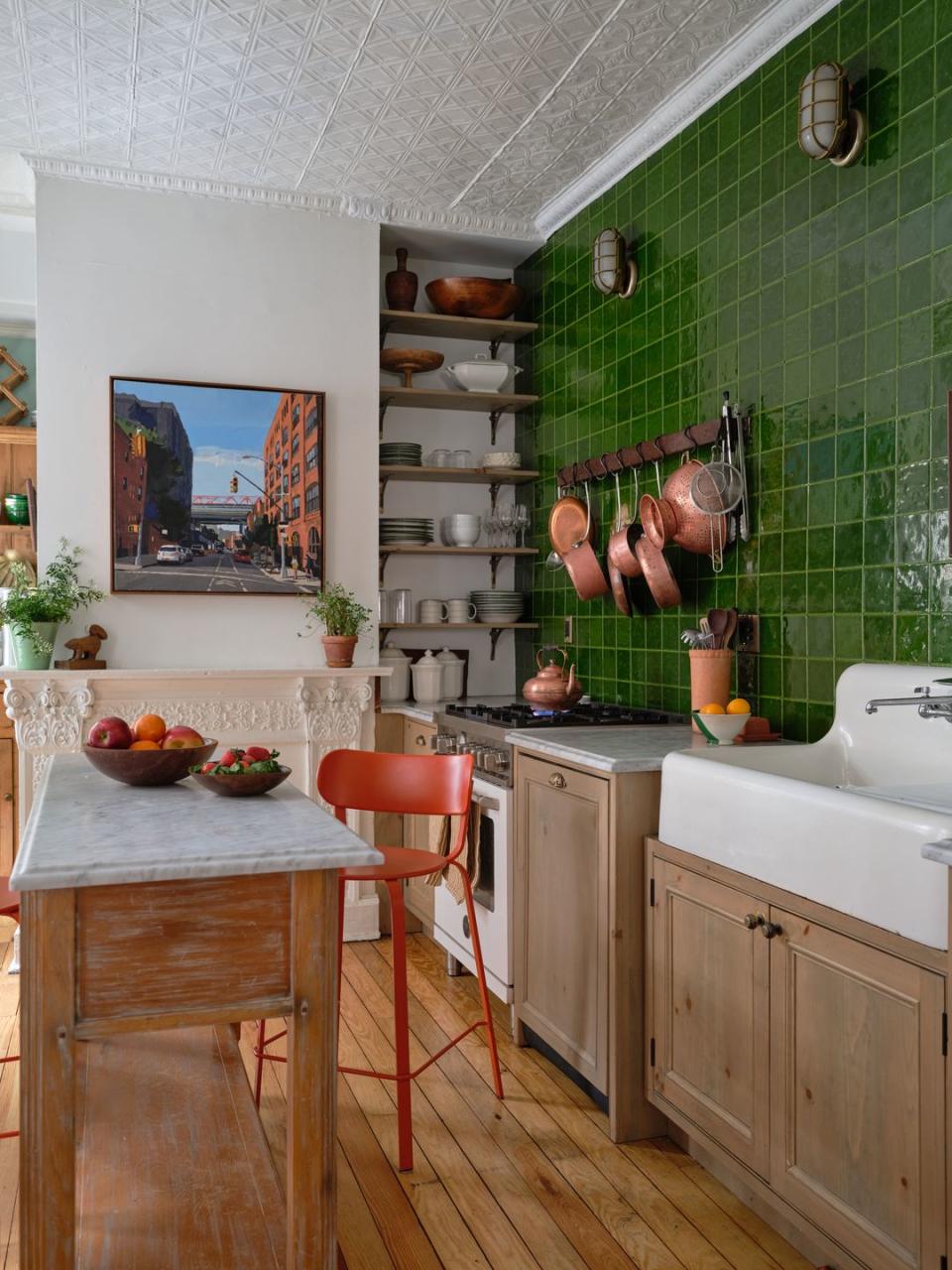
The resurrected kitchen feels more expansive than it is thanks to the windows and full-height backsplash. “I really love the effect of the counter-to-ceiling backsplash,” Salway says. Like the walk-in pantry, it “feels true to the Victorian era of the house to me, as [homes of that era] juxtapose beauty, craftsmanship, and function handily.”
Cabinetry hardware: Ebay. Countertop: Carrera marble with ogee edge, Peter Brooks Stone Works. Backsplash: The Complete Tile. Range: Bertazzoni. Refrigerator: Liebherr. Counter stools: vintage. (Salway suggests this RS Barcelona stool for a similar look.) Sconces: Big Ship Salvage. Island, pot rail, and faucet: antique.
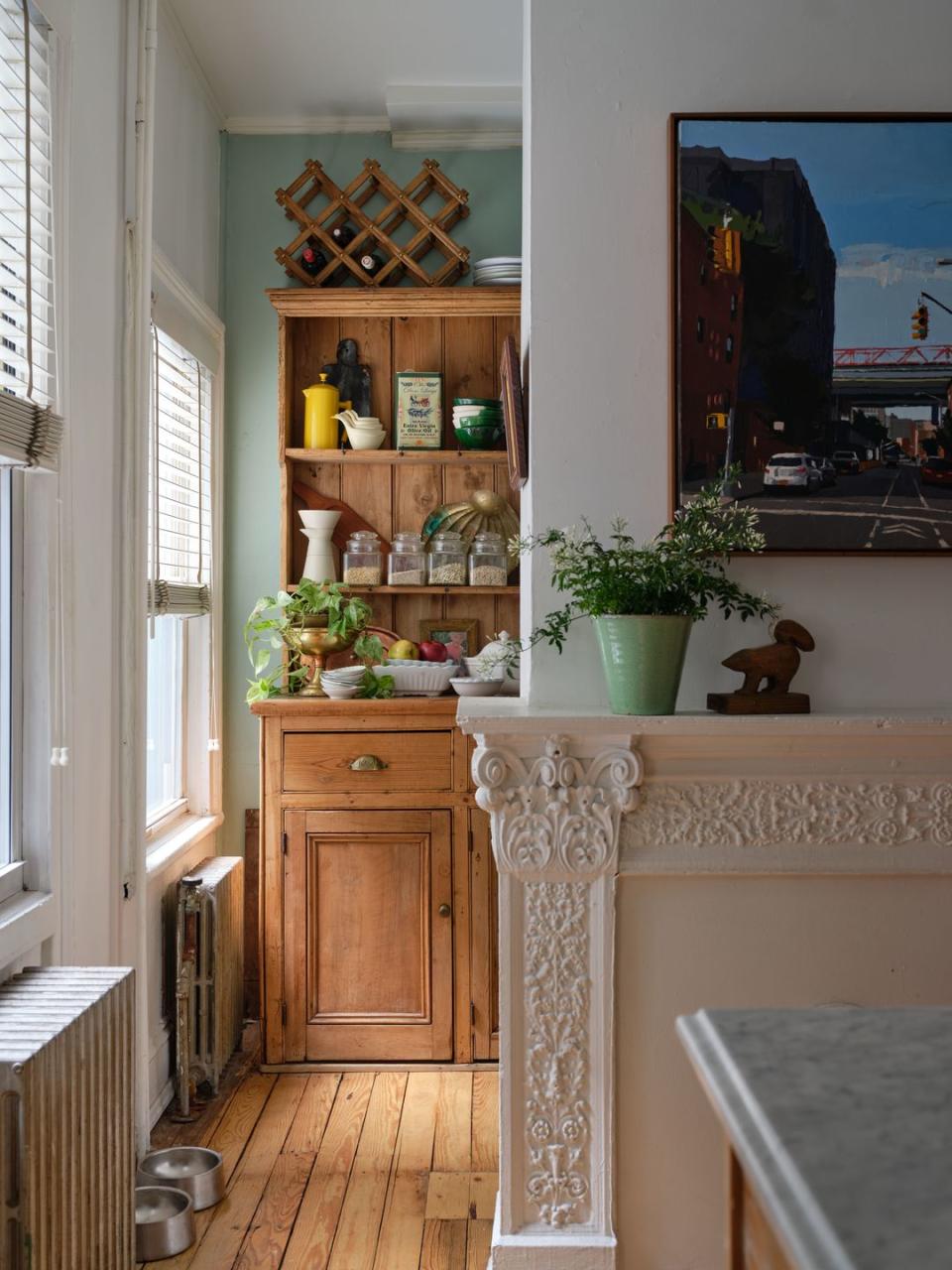
The closet turned walk-in pantry gives the family a place to keep “everything else” that doesn’t fit in the kitchen, Salway says. An antique pine hutch stores nonperishables and serving dishes on its shelves, while the lower cabinets hold small appliances including a waffle maker, rice cooker, food processor, and immersion blender as well as dried foods, dog food, and paper towels.
This hutch is a beloved hero piece for the family. When they first moved in, it served as their temporary kitchen headquarters, set up in what’s now the dining room with an electric kettle, a microwave, a toaster, and a hot plate. “Needless to say, there was a lot of delivery ordered,” Salway recalls of that time frame. “It has made our family deeply appreciative of the modern conveniences of running water.”
Wall paint: All White, Farrow & Ball. Painting: Aaron Hauck.
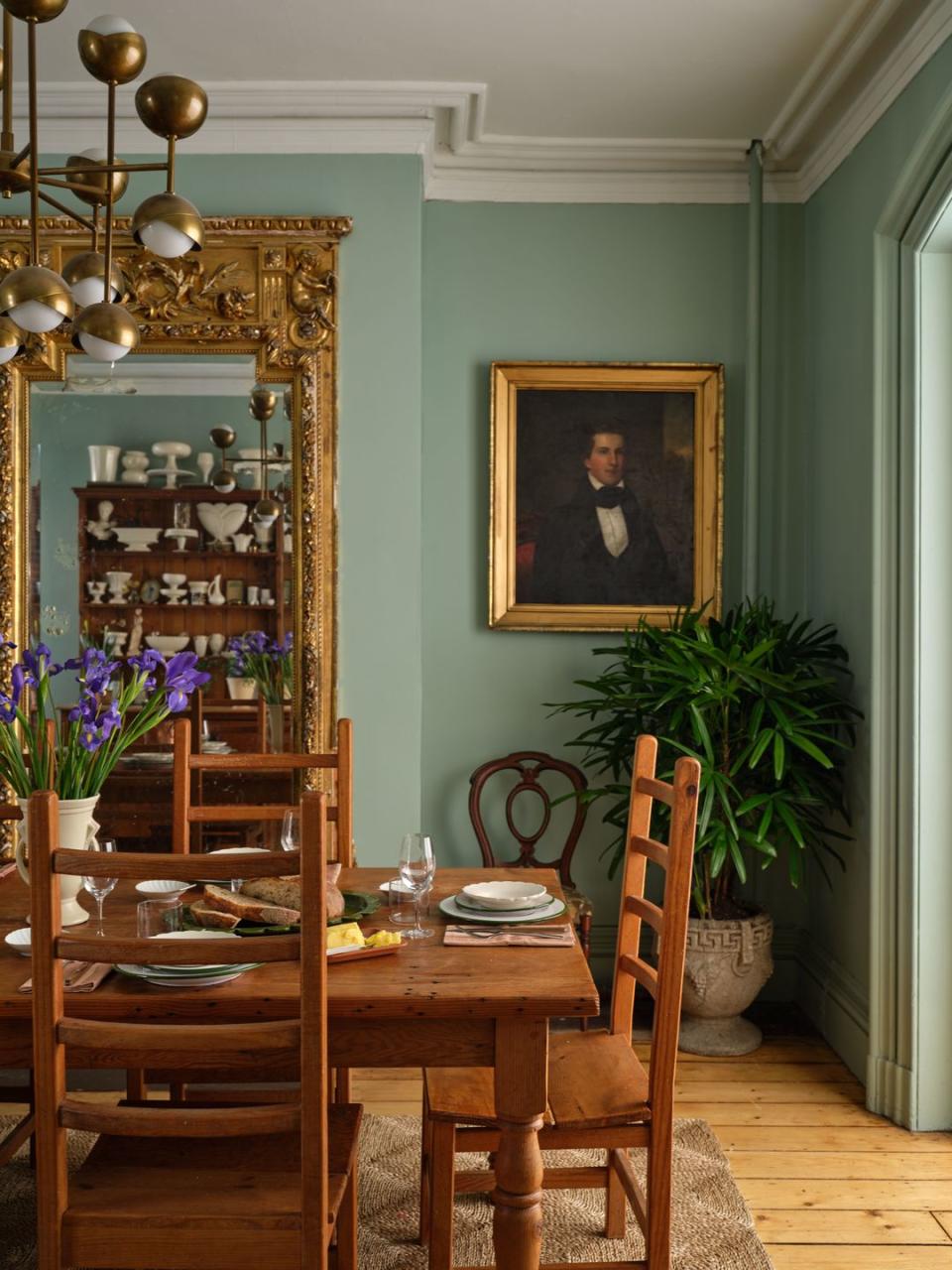
At the other end opposite the pantry, the kitchen opens into the dining room, which, weirdly enough, also had a sink in its closet. Salway took the opportunity to install a seltzer faucet by Grohe for quick refills—and it’s one of her favorite things in the entire house. At about $1,000, “it was probably our biggest splurge,” she says. “I can’t say enough about how great it is. I’m the most hydrated person I know.”
Chandelier: Soho Home. Paint: Green Blue, Farrow & Ball. Rug: Chairish. Mirror: Craig’s List. Farm table, hutch, chairs, paintings: antique.
Follow House Beautiful on Instagram and TikTok.
You Might Also Like

