See How Much Bigger This Cramped 1980s Kitchen Feels After a Dreamy Makeover
ABOUT THIS BEFORE & AFTER
HOME TYPE: House
PROJECT TYPE: Kitchen
STYLE: Bohemian, Colorful
SKILL LEVEL: Professional
RENTAL FRIENDLY: No
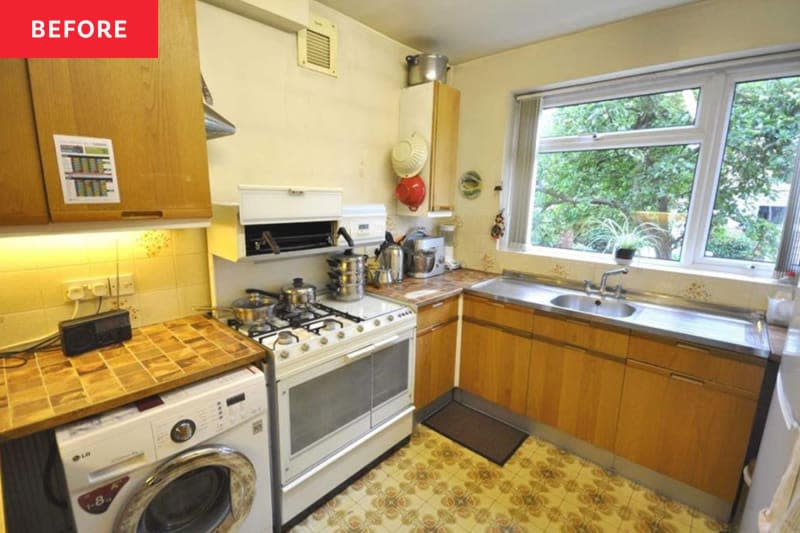
The kitchen is arguably one of the best rooms in the house for showcasing plants. Something about fresh greenery, alive and thriving, complements a cook space so well — and not to mention, can even help to purify the air.
And Ella Moore, an interior designer turned plant stylist, couldn’t agree more. She combined her love for greenery and the color green in her colorful South Manchester home’s kitchen remodel, a major project that “removed walls to make a big, open-plan space.”
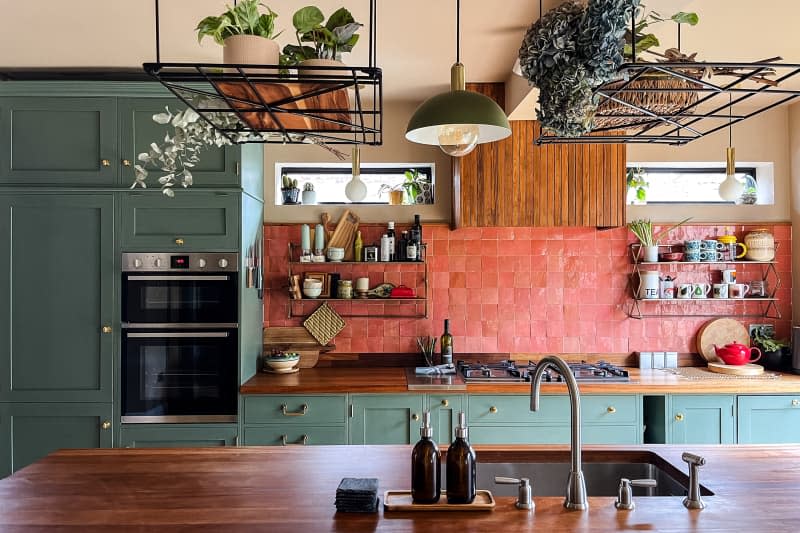
“When we bought the house, the kitchen was in the same location but was very small; it was last remodeled in the 1980s,” Ella explains. “We wanted a bright, open kitchen that felt like a part of the rest of the house.”
It was important to Ella that the kitchen had texture to create warmth, and she pulled inspiration from all over, specifically Soho House Hotels. “The layers and textures work so well, and I found that very inspiring,” she says.
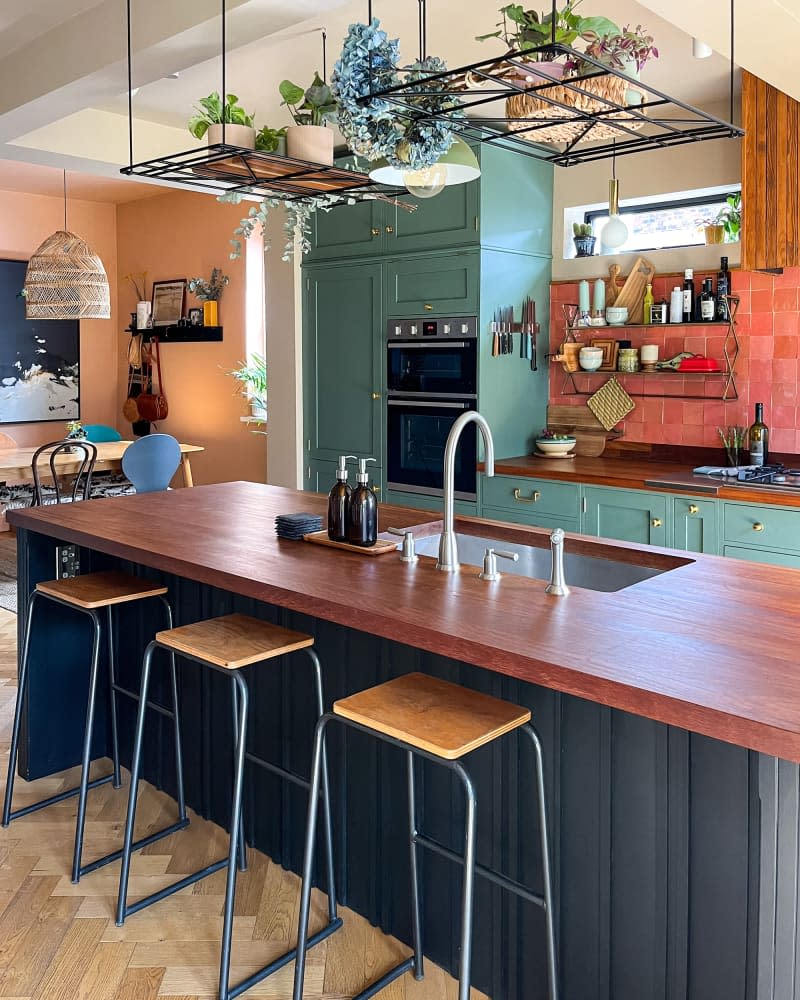
To achieve the texture she sought after, Ella added warm Iroko wood countertops and textured Zellige tiles. Additionally, she had wood slats nailed to an MDF frame and attached them to the range hood.
Paneling along the kitchen island was painted in Farrow & Ball’sPitch Black, and the slats were stained in a walnut shade to match the other tones in the room. The walls, painted in Farrow & Ball’sGreen Smoke, also help make the space feel cozy and enveloping.
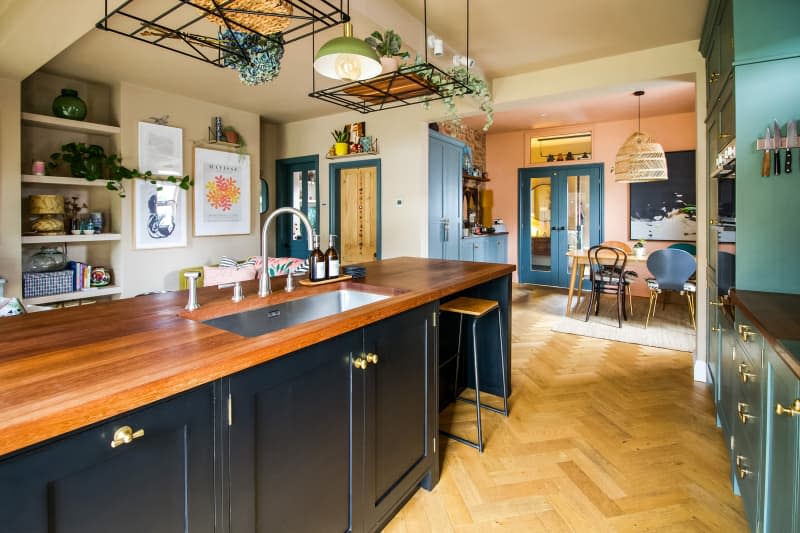
Ella added additional texture to the kitchen through greenery, of course. Plants dot the two hanging panels above the island. “This was a way of working with the restrictions of the space,” she explains. “There were unavoidable beams across the ceiling, and I wanted to break up the sight lines.”
Now, “instead of the beams drawing the eye, the decorative hangers do, and I use them for drying flowers and for plants to trail from,” she adds. “I love having greenery around the house.”
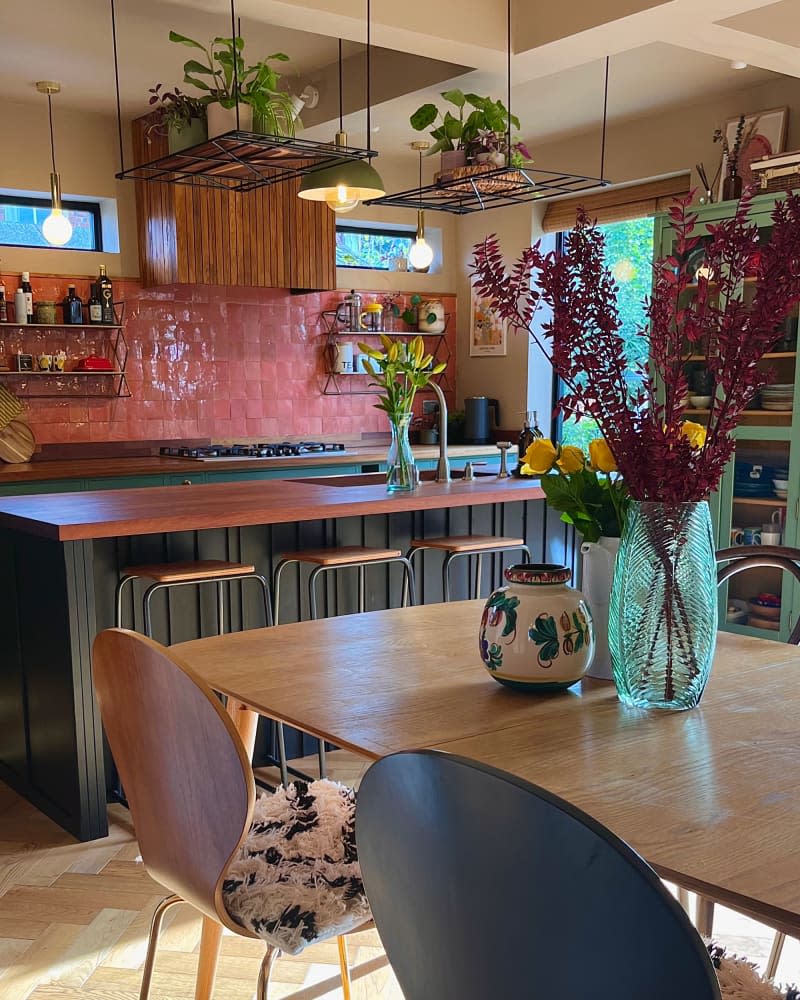
Ella also wanted to ensure the kitchen was a multi-functional space by adding seating on both sides of the island so that she and her husband could sit opposite each other during their weeknight dinners.
Ella added several storage solutions, too: She added extra shelf dividers in the existing cabinets, lowered the shelf underneath the sink, and added boxes. There are also several open nooks where she stores cutting boards.
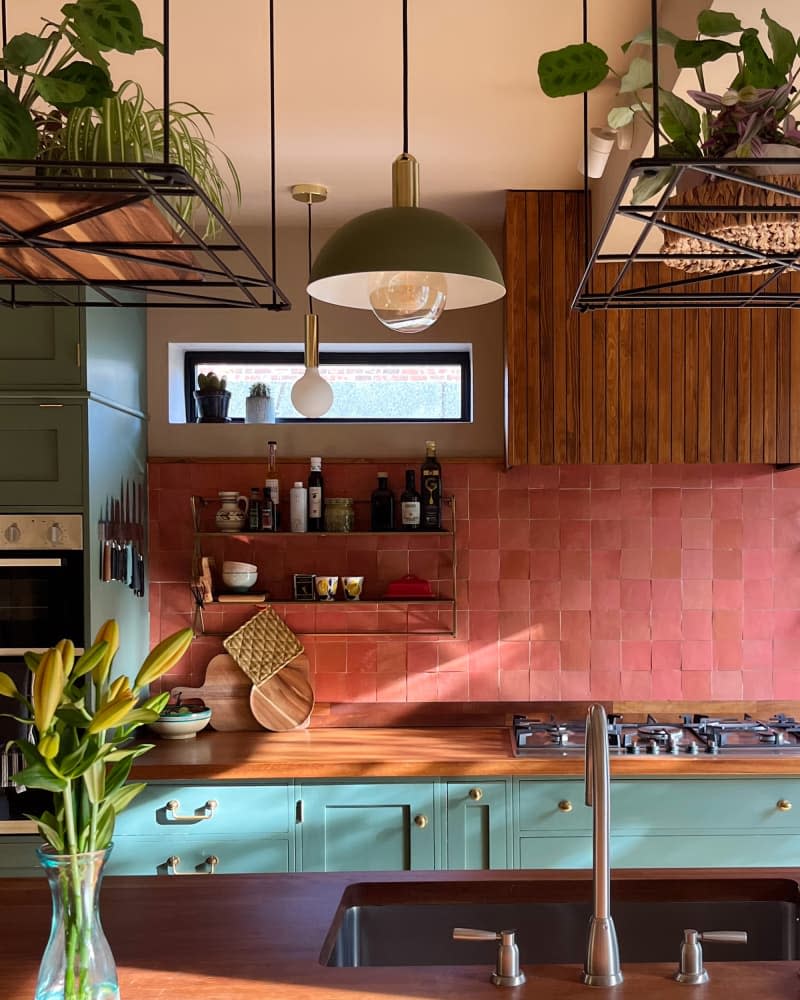
“I also added some very shallow-height shelves to the tea/coffee cupboard so I could add a pull-out tray with tea tins without eating into the small cupboard space,” she shares. “Another storage solution we love is having a separate pantry cupboard for all of our dry food. It’s great having it in one space instead of scattered throughout different drawers and cupboards in the kitchen.”
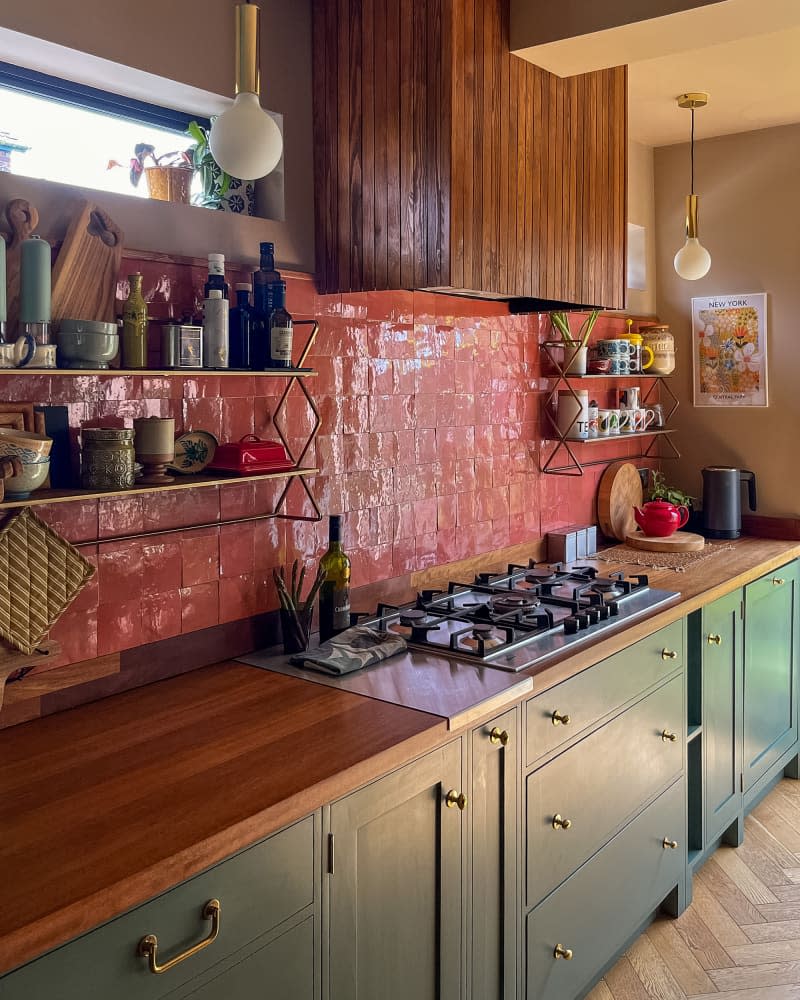
Ella worked closely with a cabinet maker to perfect the new cupboard designs, which only took a few days to install. All in all, the entire kitchen cost around £16,000, or approximately $20,000.
“It’s such a warm and tactile space. The Iroko wood worktops are changing color over time to a richer, darker shade, which I love,” Ella notes. “It’s a great space to hang out in. This isn’t the only room that feels like a warm hug in the house. To see more, visit the full home tour.
This post originally appeared on The Kitchn. See it there: Before & After: Striking Green Cabinets and Pink Tile Add Drama to a “Cramped” ‘80s Kitchen

