See Inside Oakland’s Radish Commune, Home to 19 Adults (and 4 Babies!)
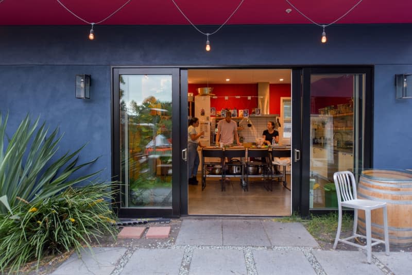
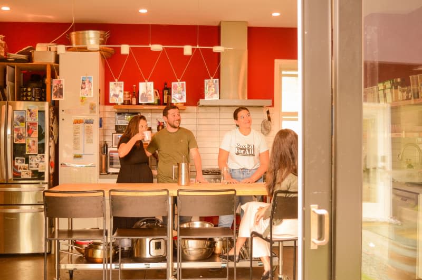
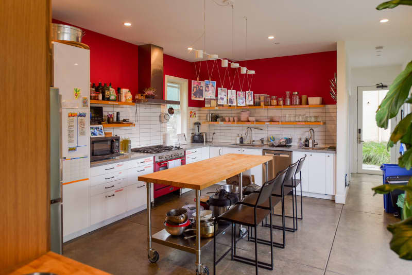
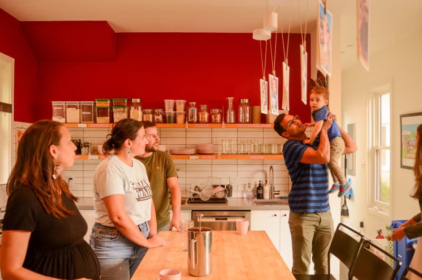
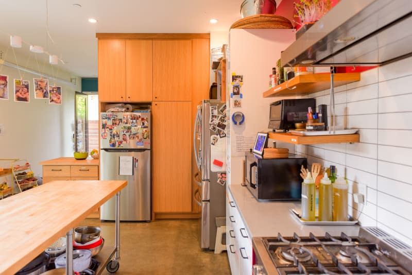
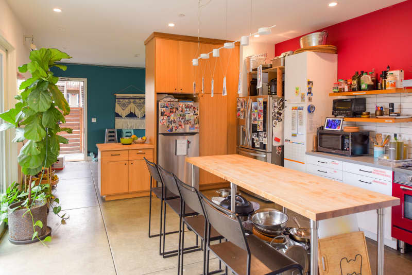
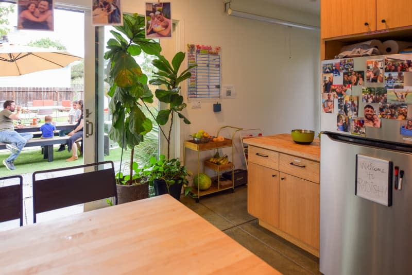
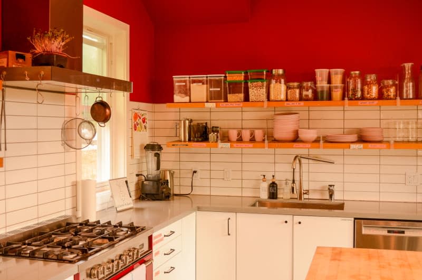
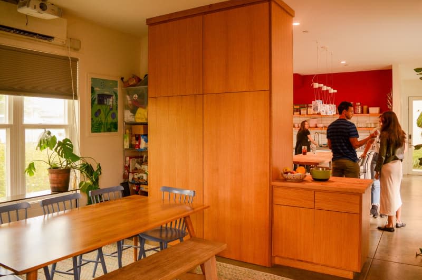
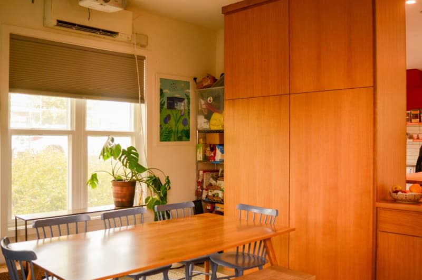
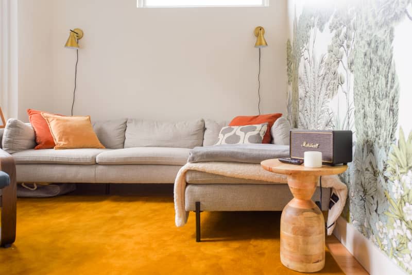
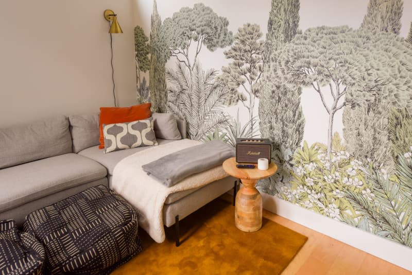
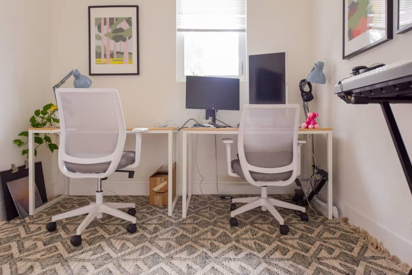
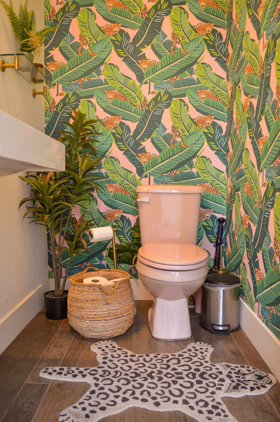
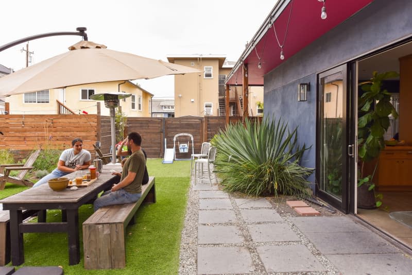
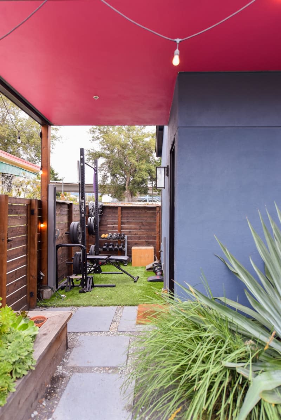
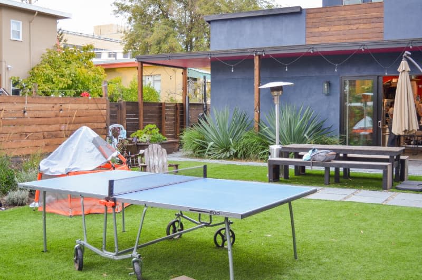
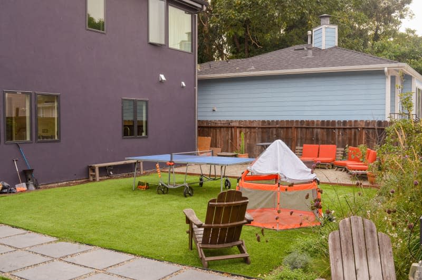
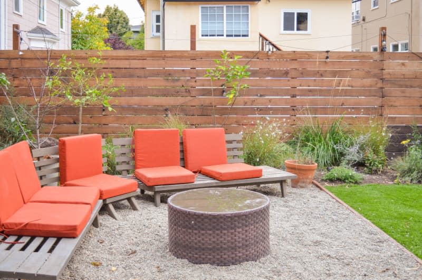
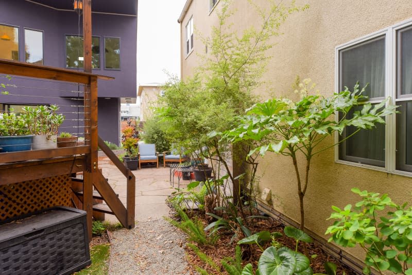
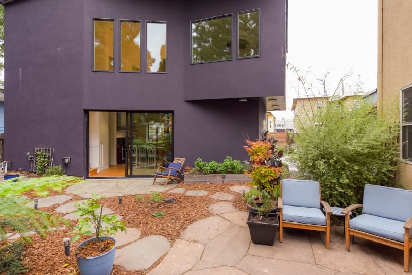
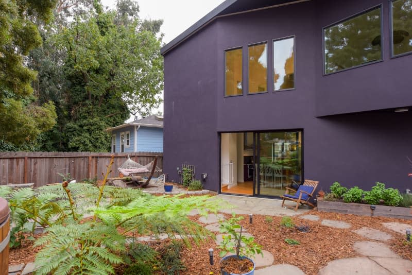
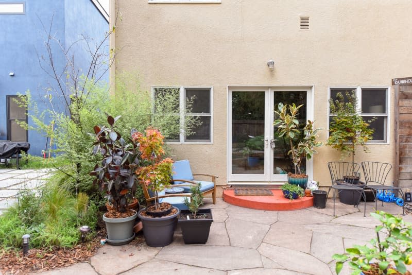
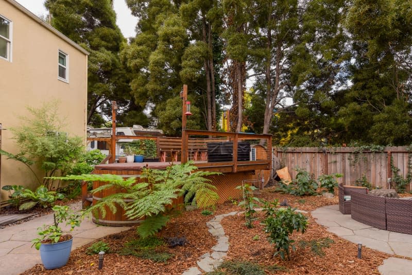
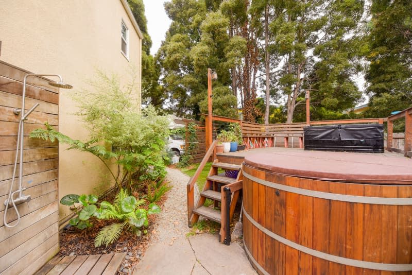
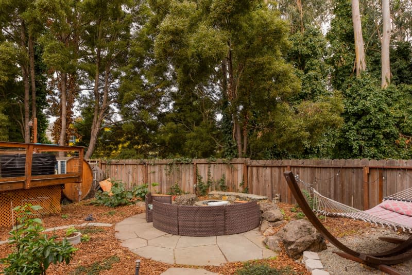
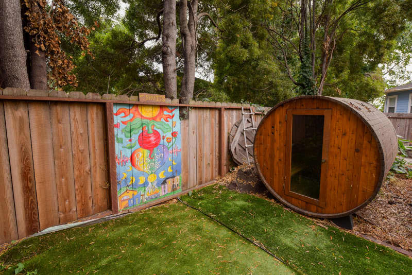
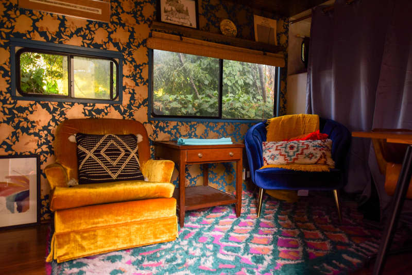
There are a few different versions of a meme that’s been floating around for years that goes something like, “Me trying to convince my best friends to buy a bunch of land and build a community,” and truly no other meme really embodies the way I feel. Maybe it’s the pandemic, maybe it’s inflation, maybe it’s the climate, but I find myself craving connection and closeness with my friends and family more than ever before in my life.
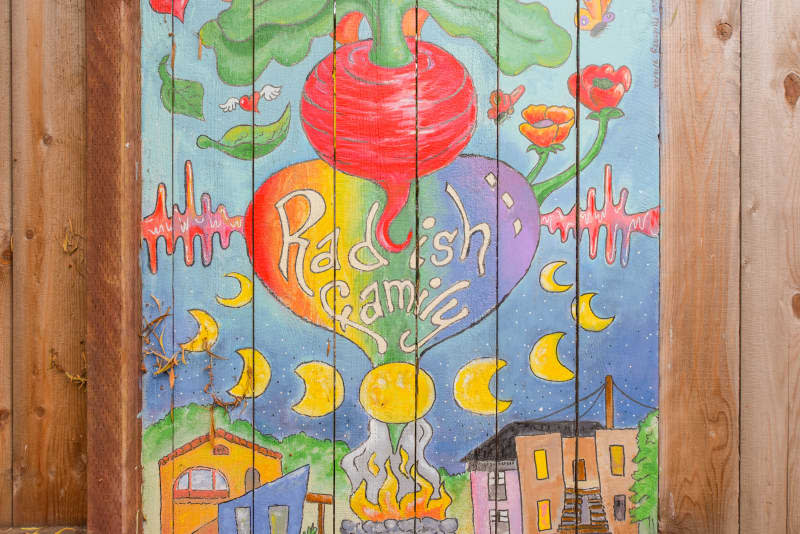
But what would living in a commune today really be like? Is it the idyllic, pastoral fantasy I think it is? According to the residents of North Oakland’s Radish community, it absolutely is.
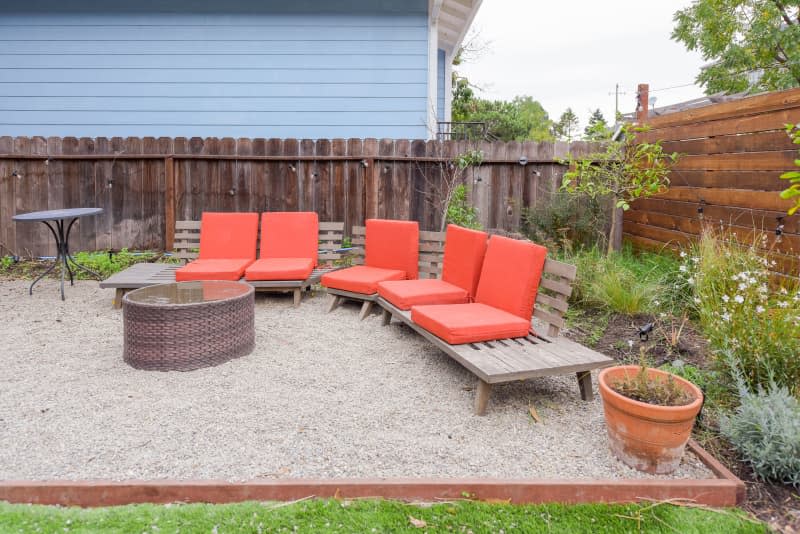
“You’d think that living in a community with 19 adults and four babies would cause *some* sort of drama, but there’s weirdly nothing to report? Seriously, people are respectful, a joy to be around, kind, thoughtful, and interesting,” writes Danielle Bezalel, MPH, the founder of Sex Ed with DB, who, along with her partner, David, has lived in Radish for nine months (and was initially the one to reach out to me about Radish because she loves living here so much).
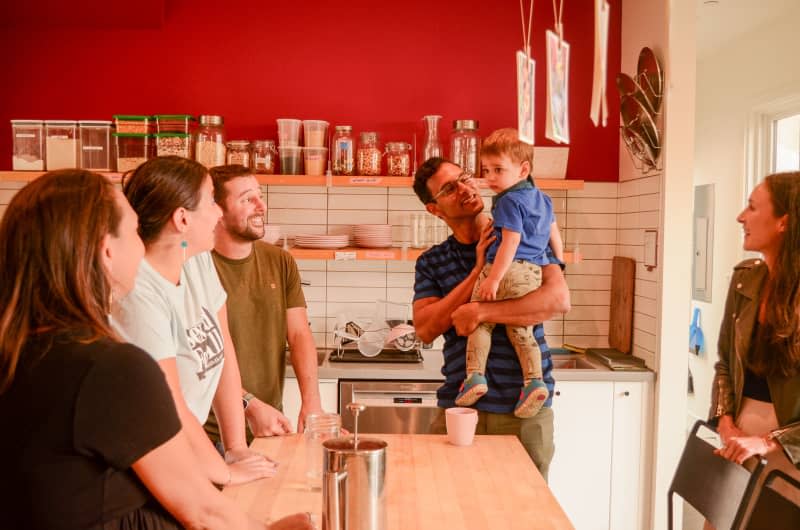
Founded in 2019 by Phil Levin, Kristen Berman, and six other initial residents, the entire premise of Radish is based on something they call the “Obvious Truth” — that people are happiest and healthiest surrounded by people they love and admire. “We design our home around the people who make us the best versions of ourselves,” reads their website.
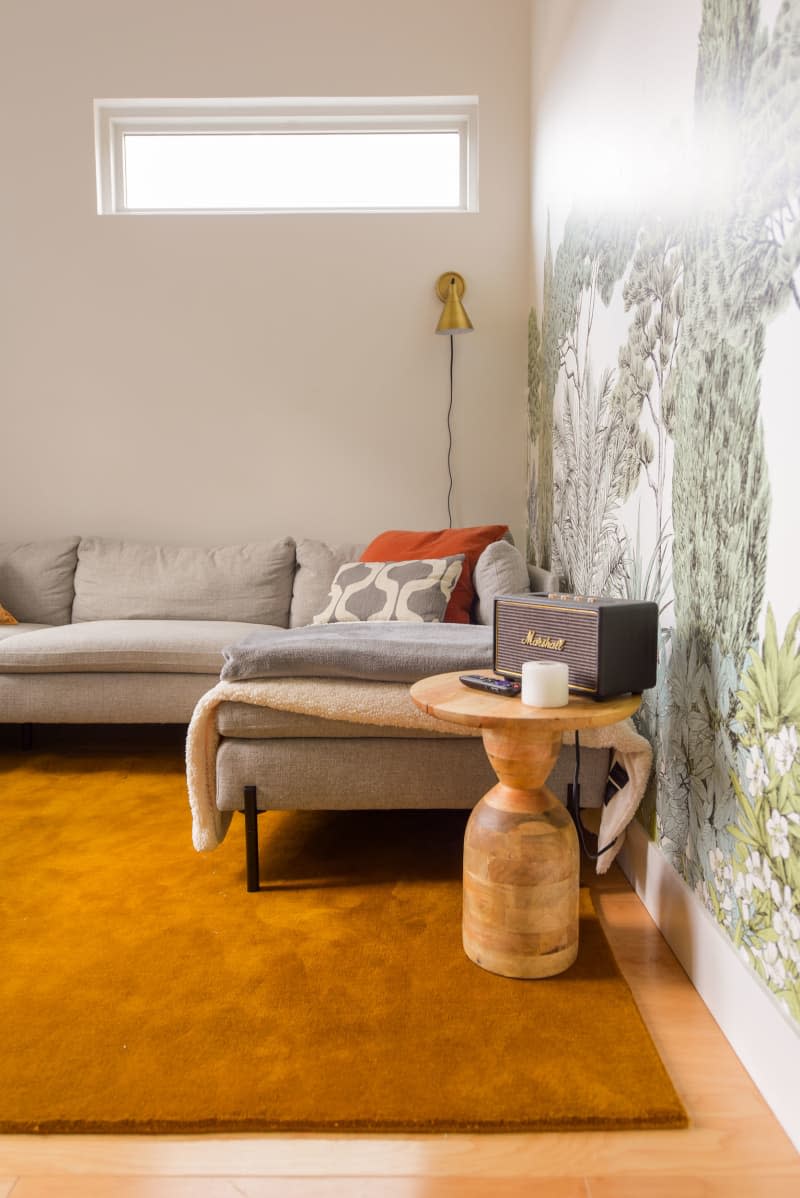
“There are so many opportunities for small interactions and I think that makes for a better life,” writes Craig dos Santos, a negotiation consultant who shares a 750-square-foot apartment in the commune with his partner, Stefani Herr, the co-founder of SortJoy.
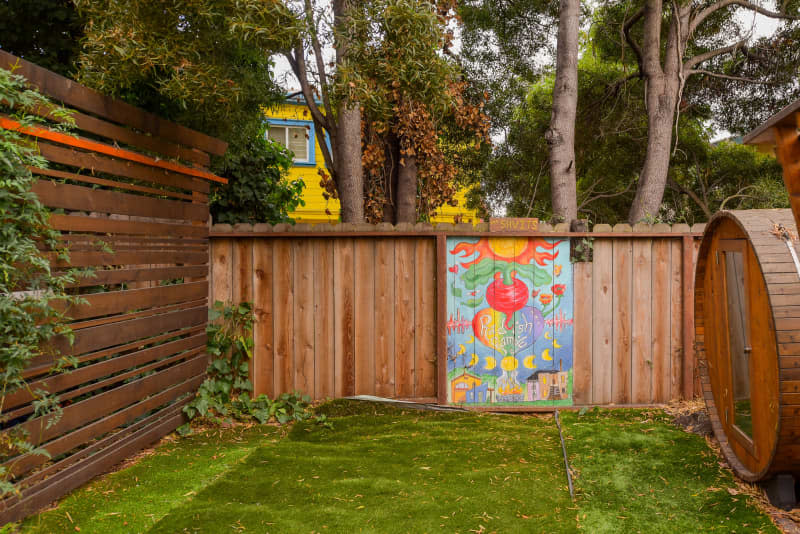
“A 20-minute deep dive into someone’s relationship when grabbing lunch on a Tuesday. That just happened yesterday. Normally to have that would require a bunch of planning to meet up, and luck that we would be in the right spot for that conversation. In community living, that happens daily,” dos Santos describes.
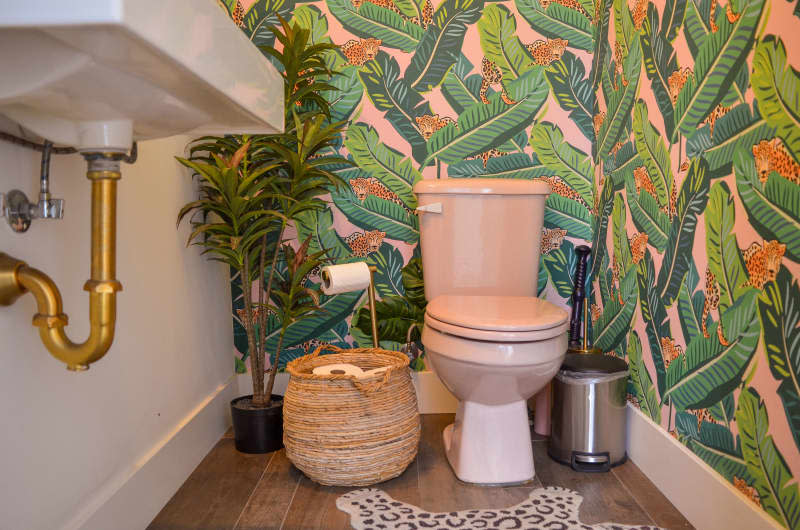
The residents and owners of Radish call themselves an “intentional community” and they mean intentional quite literally. The amount of thought, organizing, and legal structuring around their community is impressive and complex, but also completely transparent: Levin has outlined in painstaking detail the origins of Radish as well as how the money/ownership/business portion of it all shakes out.
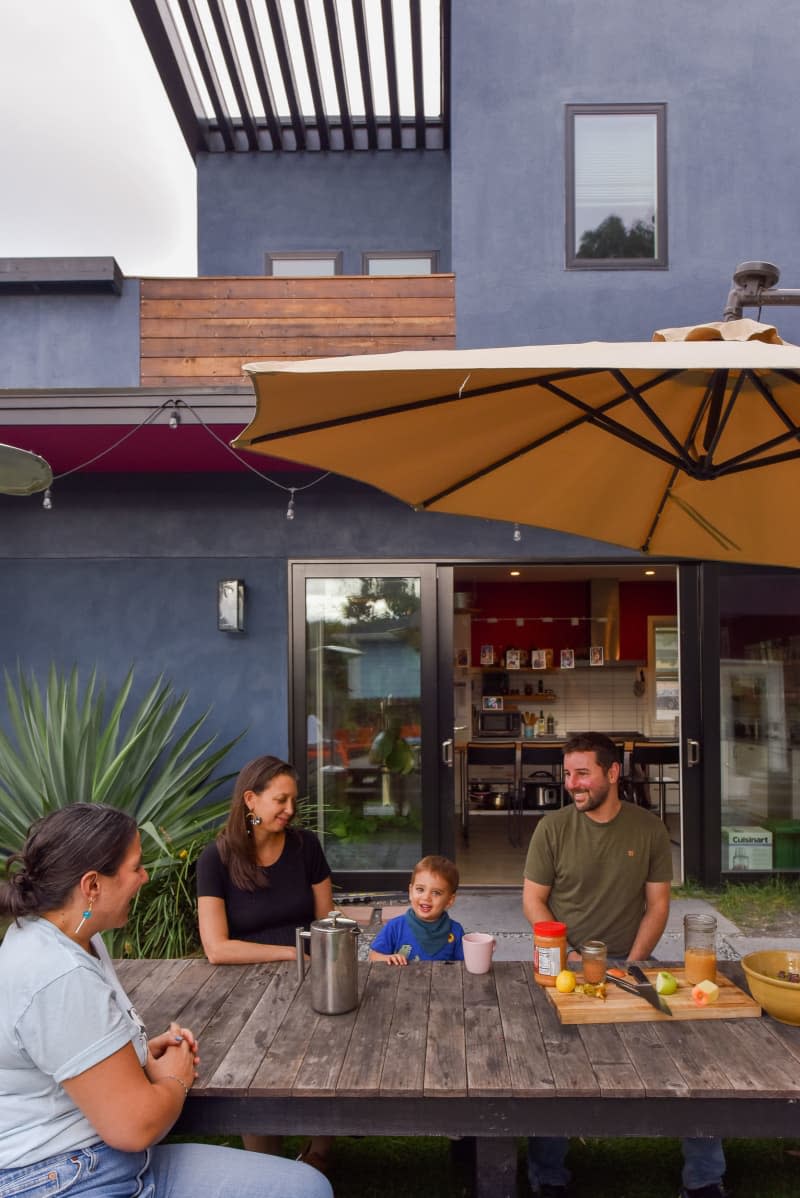
Pretty much anything you could ever want to know about the technical ins and outs of the Radish community (including when and how they built the current iterations of the six-building, 10-unit compound in the Temescal/Longfellow neighborhood in Oakland), but I am most interested in what it’s actually like living in this kind of community. So, AT will be touring the communal spaces of Radish as well as a few of the individual homes of members.
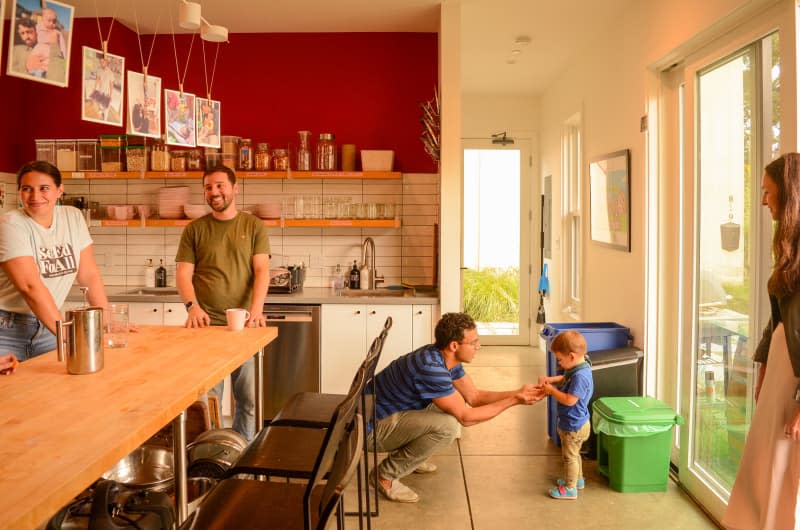
And it doesn’t seem like it’s just this current group of 19 people who have had a great experience with communal living. According to another post Levin wrote, eight previous Radish residents have found homes within walking distance to the Radish community to still be involved and connected.
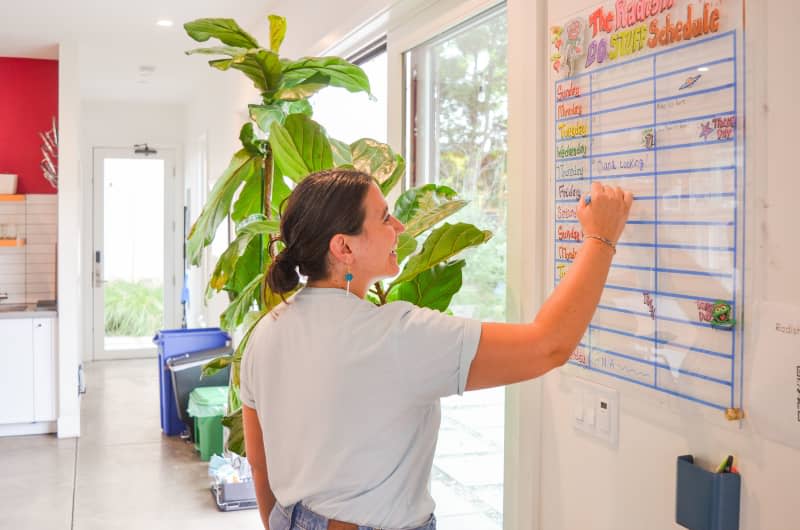
For dos Santos (one of the residents we’ll be touring next week), it’s the small things that make communal living so wonderful. “I think the small things, like taking a dish to the sink, or making an extra smoothie for someone, are meaningful. Living alone didn’t allow for those small graces. The small opportunities to do something for someone else really add up to make me happier.”
Resources
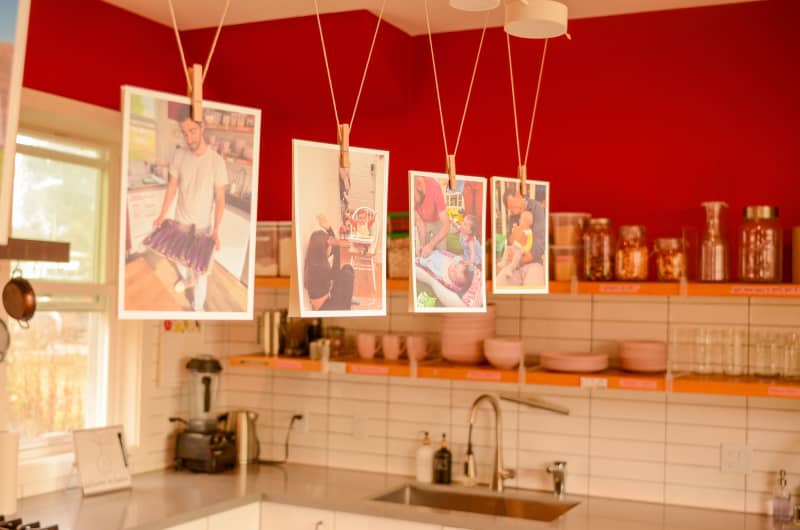
PAINT & COLORS
Interior
Ceilings — Benjamin Moore Regal flat “Simply White”
Walls — Benjamin Moore Aura matte “Simple White”
Accent walls, kitchen — Benjamin Moore Aura interior matte, “2078-10”
Accent wall, living room — Benjamin Moore’s Aura interior matte, “2053-30” (matched to Behr Antigua M460-7)
Trim — Benjamin Moore Aura interior satin “Simply White”
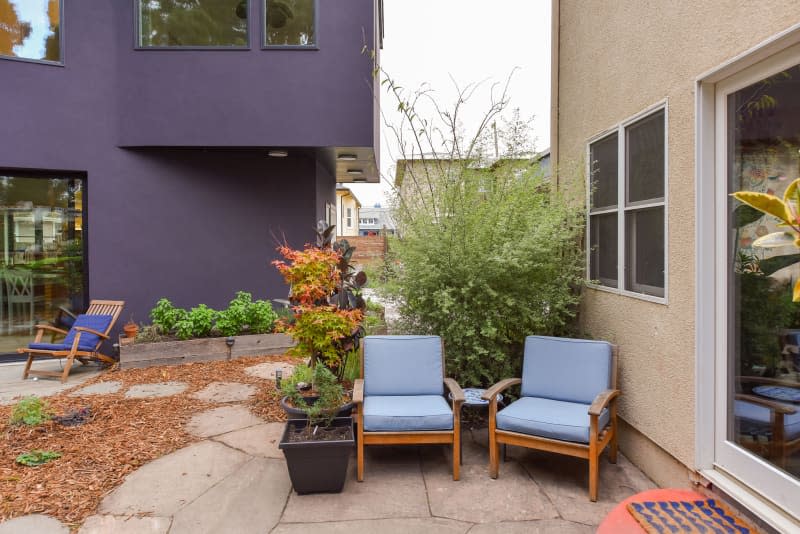
Exterior
Body — Benjamin Moore Aura exterior low luster “HC-155”
Stucco eave — Benjamin Moore Aura exterior low luster “2078-30”
Eaves, fascia — Benjamin Moore Aura exterior semi-gloss “Black”
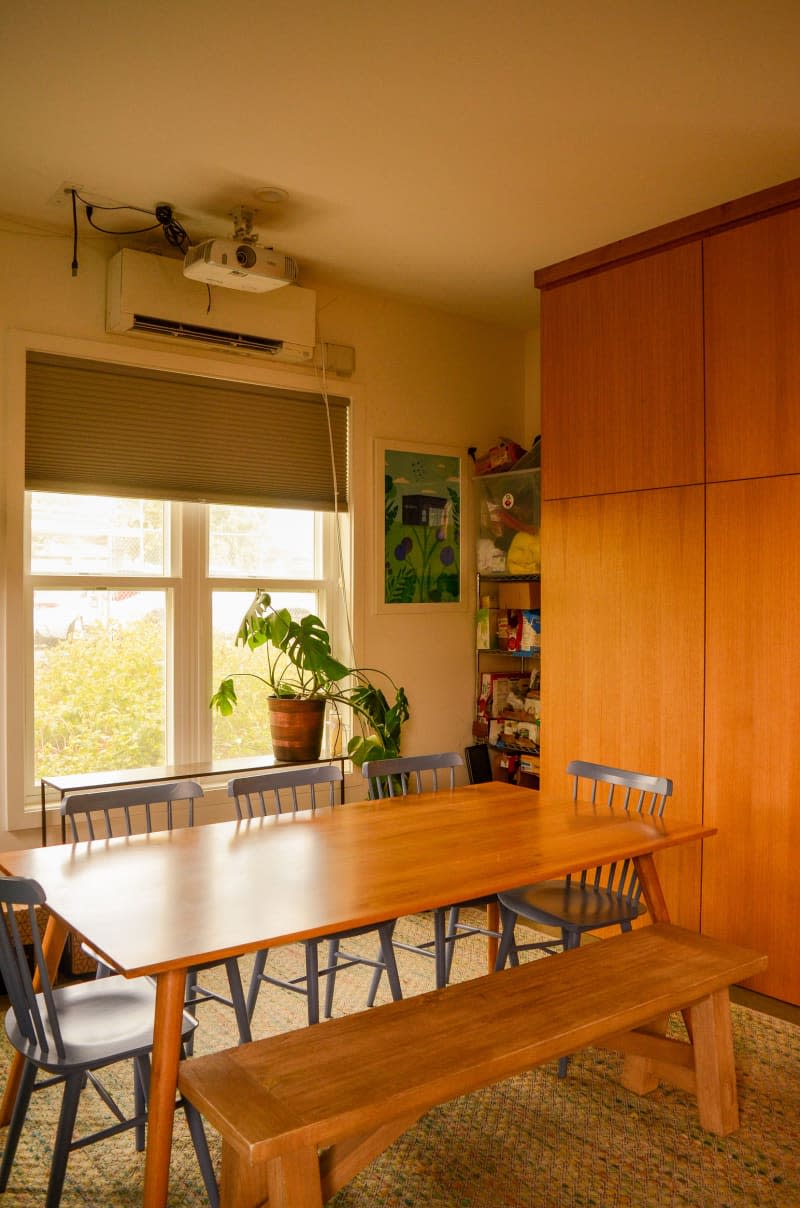
BLUEBERRY DOWNSTAIRS
Table — Facebook Marketplace
Chairs — Serena & Lily
Bench — Pottery Barn
Rug — IKEA
Middle chopping block — Boos Brothers
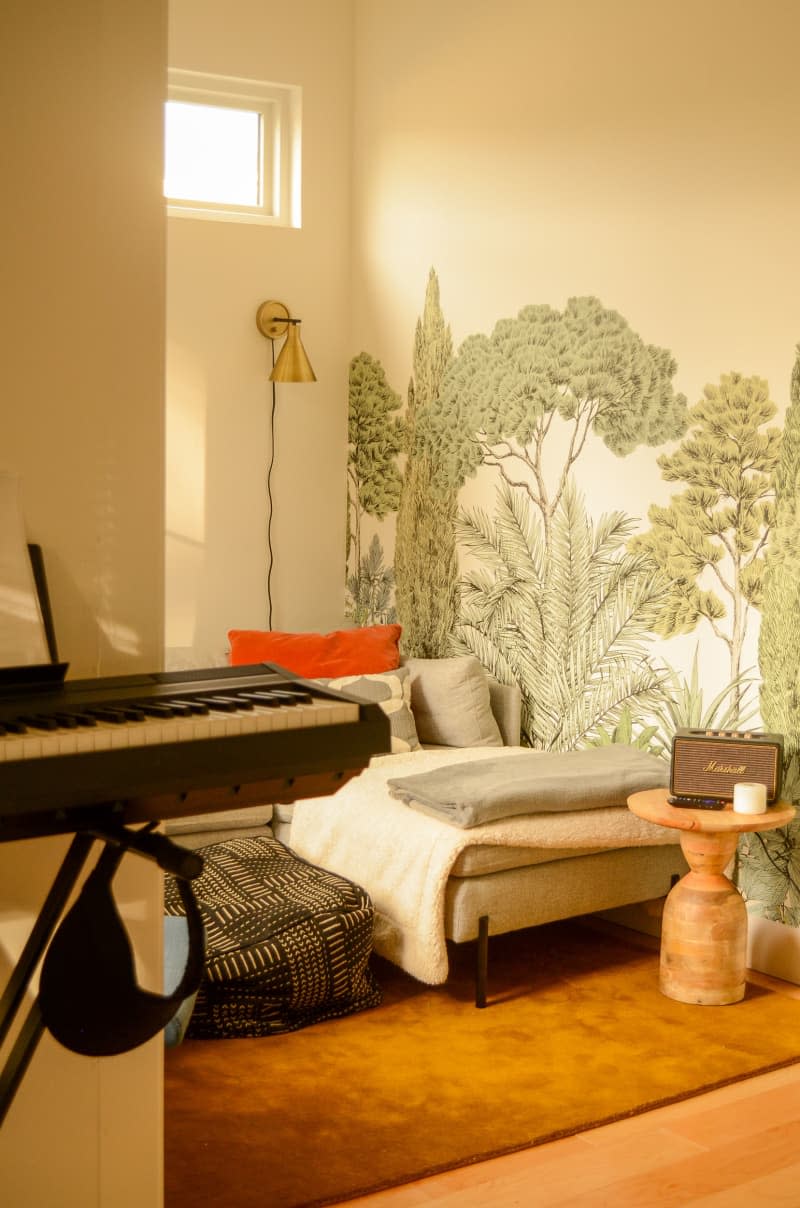
BLUEBERRY UPSTAIRS
Couch — AllModern
Rug — Nordic Knots
Wall art — IKEA frames around Wrap Magazine prints
Desks — Wayfair
Desk chairs — Union & Scale
Pillows — Article
Thanks, Danielle!
This tour’s responses and photos were edited for length/size and clarity.
Share your style: House Tour & House Call Submission Form

