Before & After: See the Incredible, Life-Size Tree House in These Kids’ Playroom
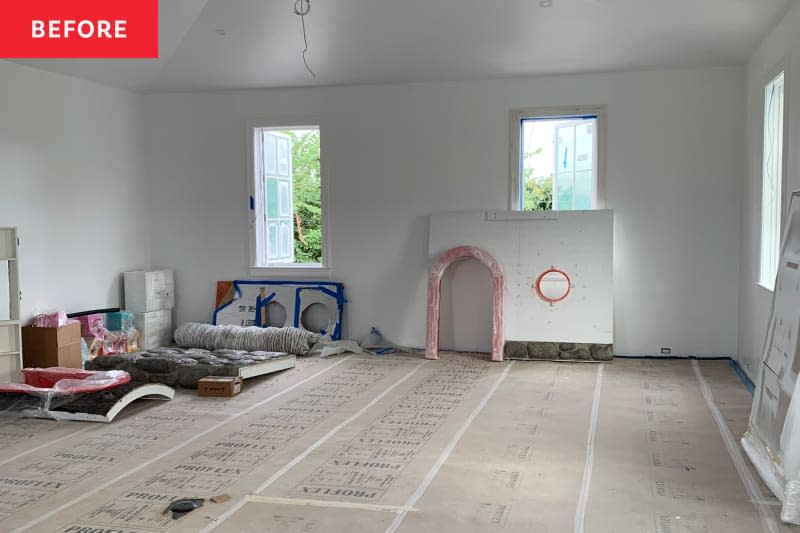
When Chris Jones, the co-owner of Adaptiv Design Concepts, got the call to design an interactive playroom for a family in West Palm Beach, Florida, he wanted to get to know the clients and the space first. It was a brand-new home, and the playroom was the first space to come to life. A room with around 16-foot ceilings and several windows was the perfect canvas to create an adventure-themed room for two kids to grow into.
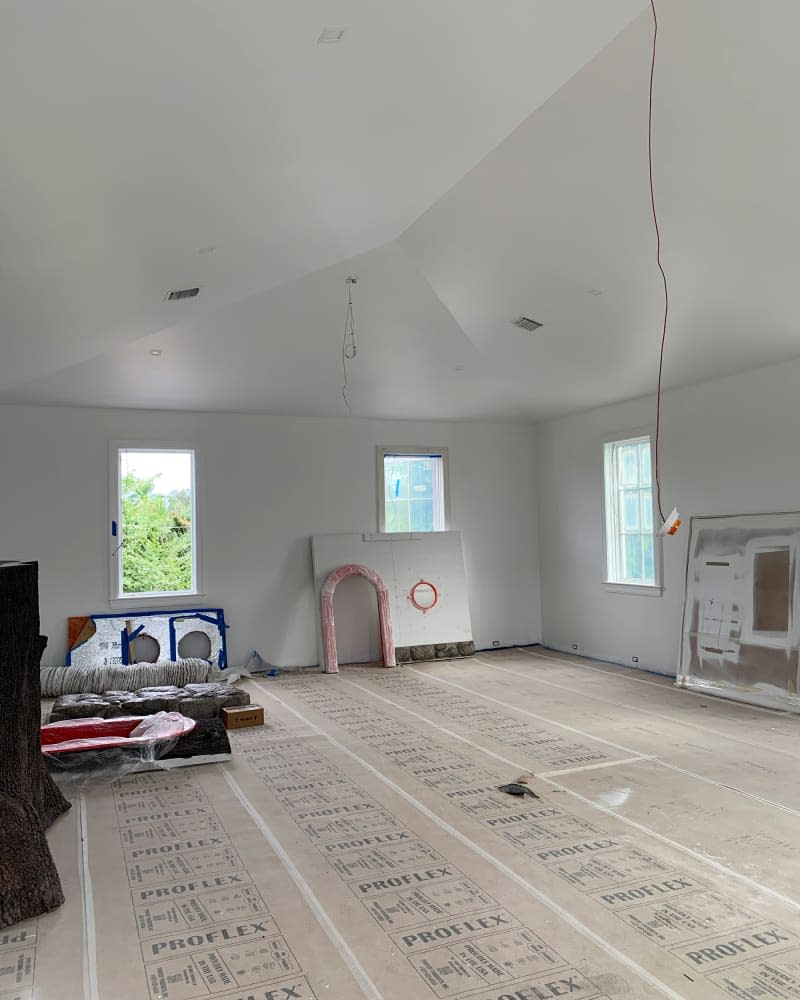
“It was basically a clean slate. The only thing was that I knew that the walls were going to be white and the floor was going to be dark hardwood,” Jones says. Then, the rest was open to whatever I wanted to do. The client just wanted a space where the kids could grow up, and the family could hang out.”
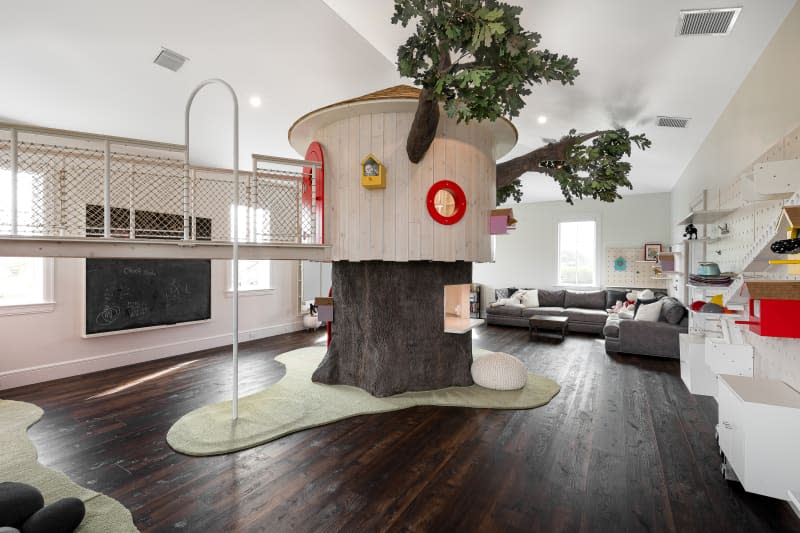
Even though the client had seen Jones’s previous projects and was drawn to one structure in particular, he still wanted to get the clients to answer a questionnaire about their desires for the room before building. He likes to understand the kids’ interests and the goals of a structure before he starts designing.
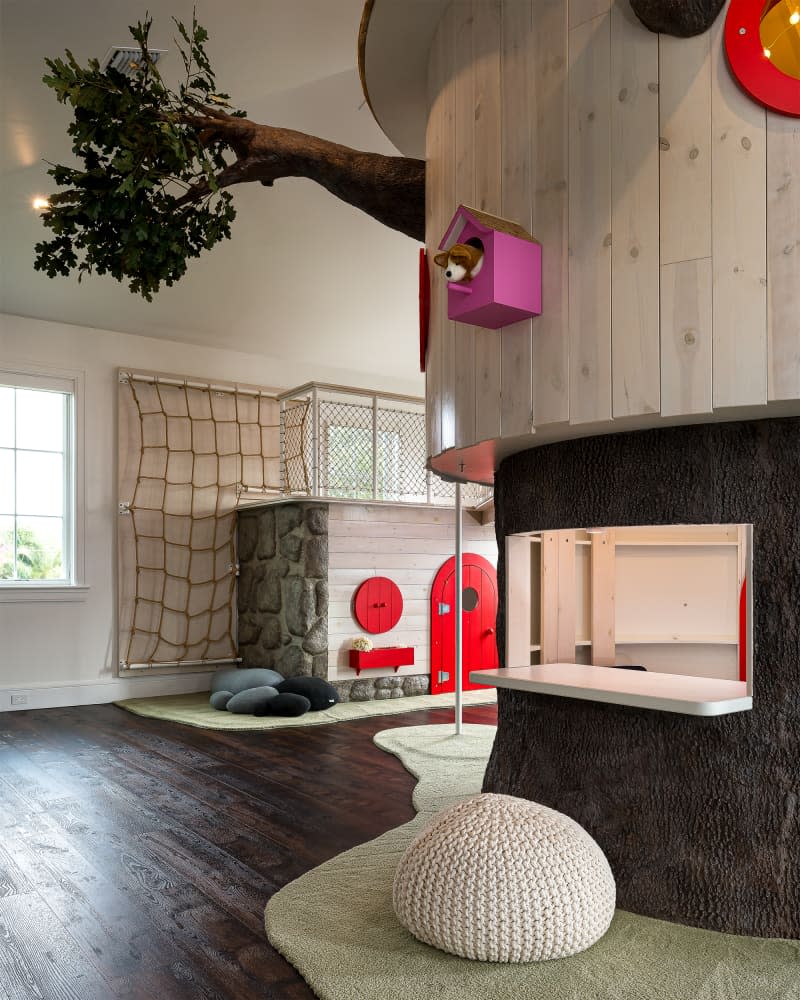
The clients wanted Jones to design structures their kids could grow into, including a treehouse. And that desire is at the forefront of what he does with every project. For instance, if a kid is temporarily super into a particular television show, Jones tries to push for something more general rather than making that interest the focus of the project so that the design can grow with the child through all of their phases. “If they want to do themed stuff, I can add elements in but not make it the kind of focus of the room,” he shares.
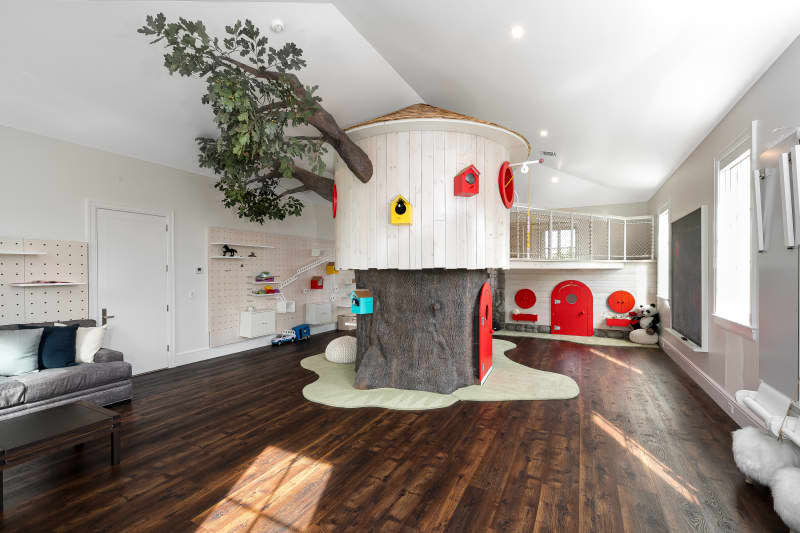
So, Jones sketched out his vision for the space based on the clients’ feedback and shared it with them. After the design was locked, it was time to start building off-site.
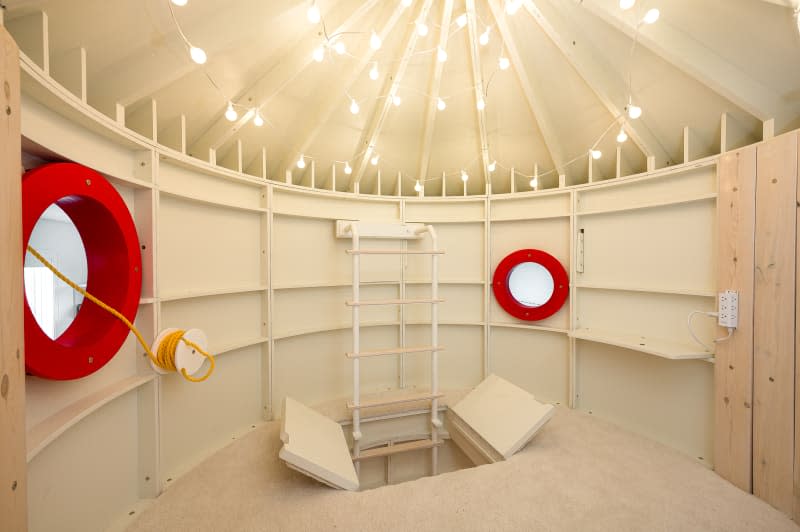
For this project, the clients wanted a treehouse that had multiple uses. Jones created a treehouse with dropdown tables for activities, a carpeted top floor that’s great for reading (which is 7 feet wide so the parents can fit up there, too), and a fire pole for exercise.
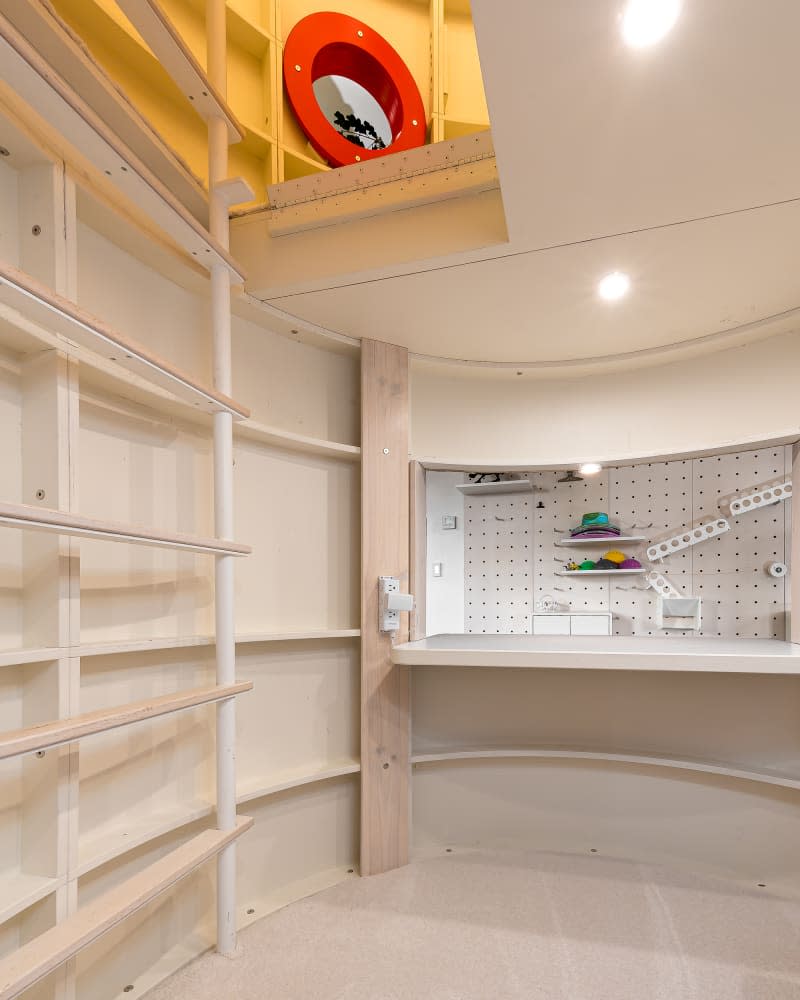
Jones’s treehouse is also connected to another structure via an elevated walkway. The other house has a room for playing, and a rope climbing wall is next to it. On another wall, Jones designed a pegboard wall to house toy storage. However, it can easily be converted into a rock climbing wall or have a television mounted.
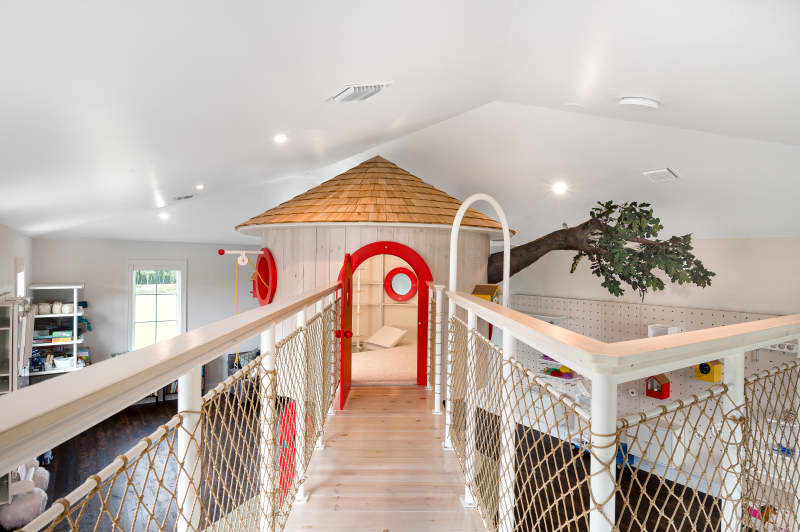
The structures are functional, but they’re also aesthetically pleasing. The bright red, curved doors are small in size, which gives kids ownership, making it feel like it’s just for them. The birdhouses are a whimsical touch that can be removed. The green carpeting ties the whole room together, making it feel like a woodland environment.
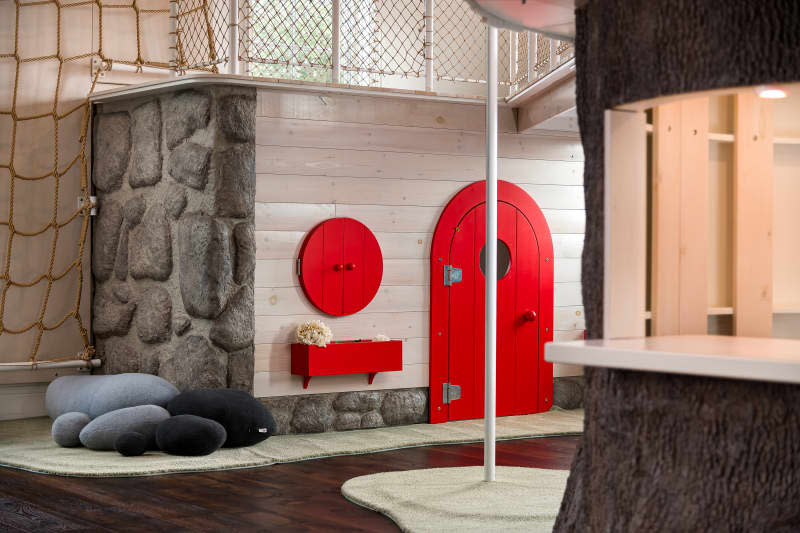
Jones and his team built the structure in Washington, D.C., where they’re located, and then drove the pieces down to Florida. It took around eight months from start to finish but only four days to assemble on the property. The clients were so excited because it was finished by the deadline, and it was the first room in their house to be finished.
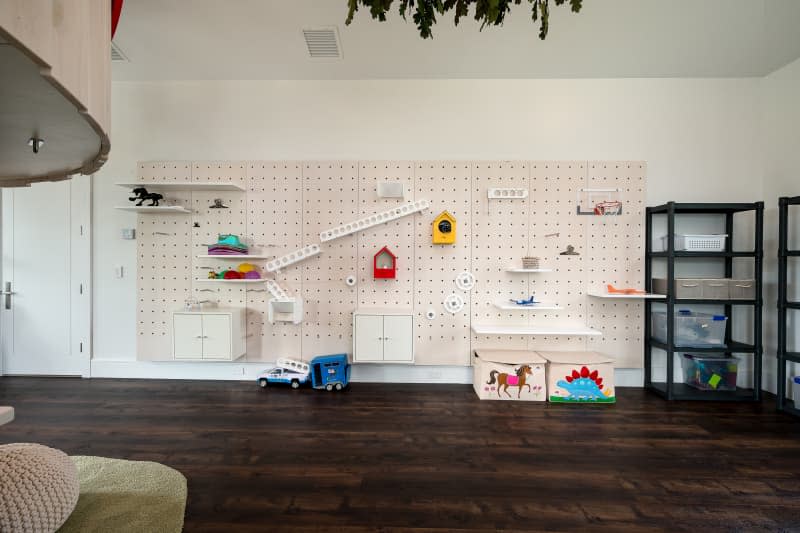
“I love all of it,” Jones says when asked about the finished project. “I love the tree house specifically because of its scale and the longevity of play that they’re going to be able to get with it.”

