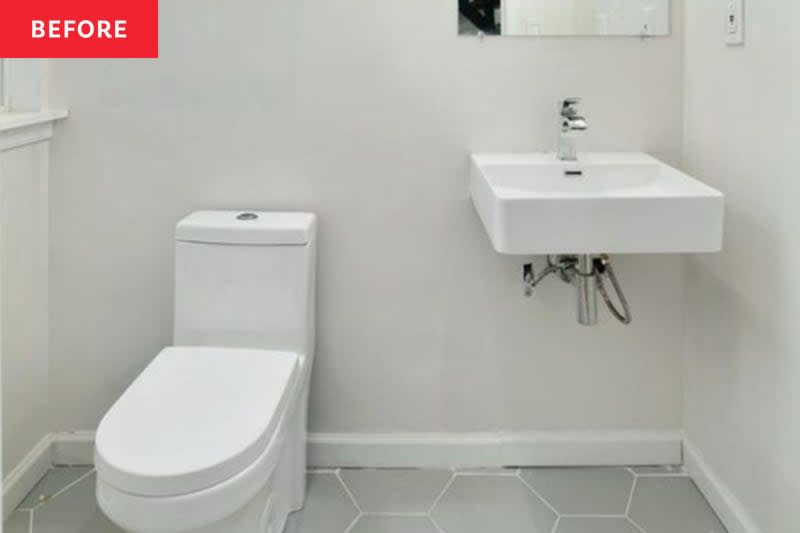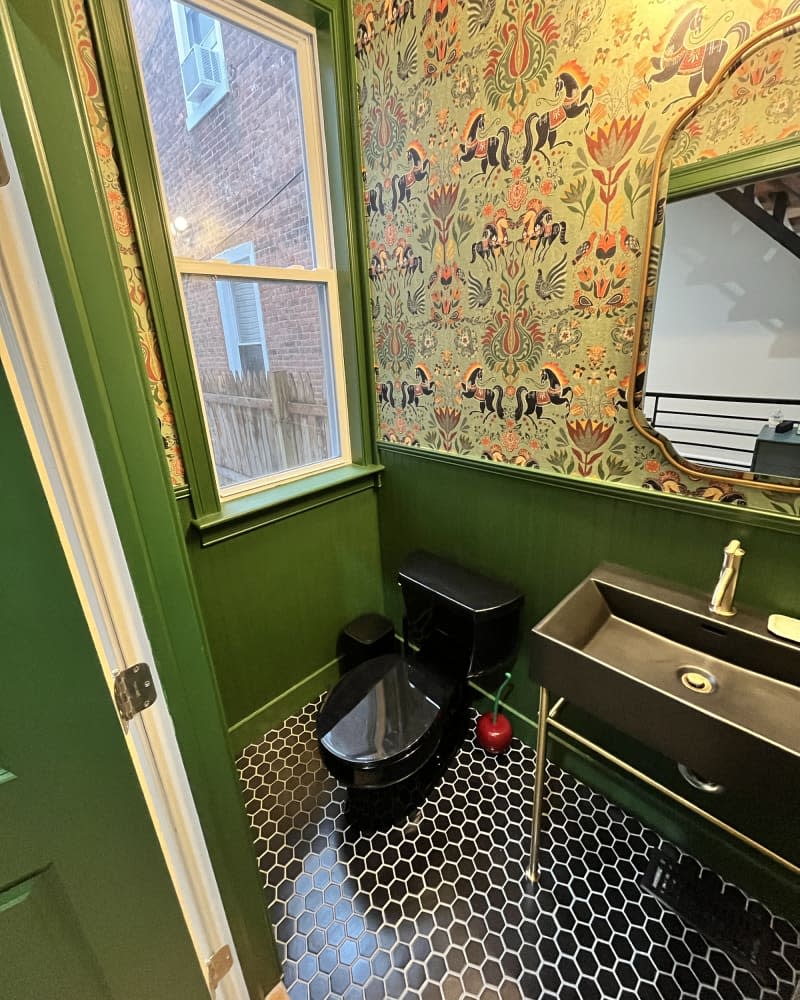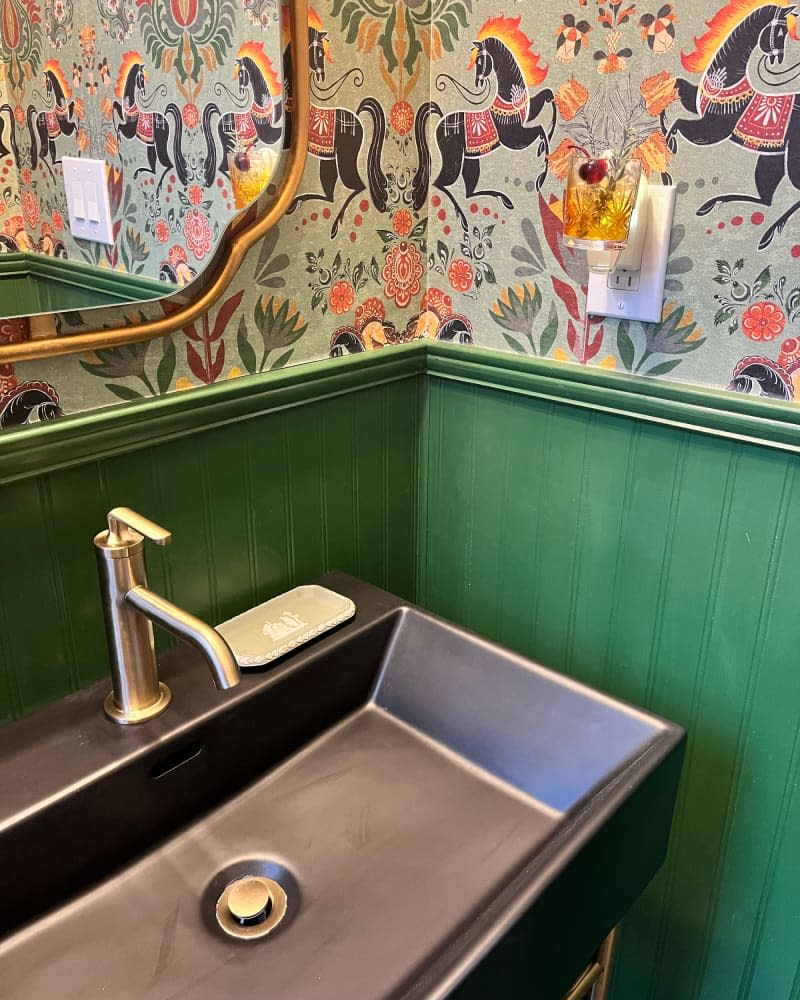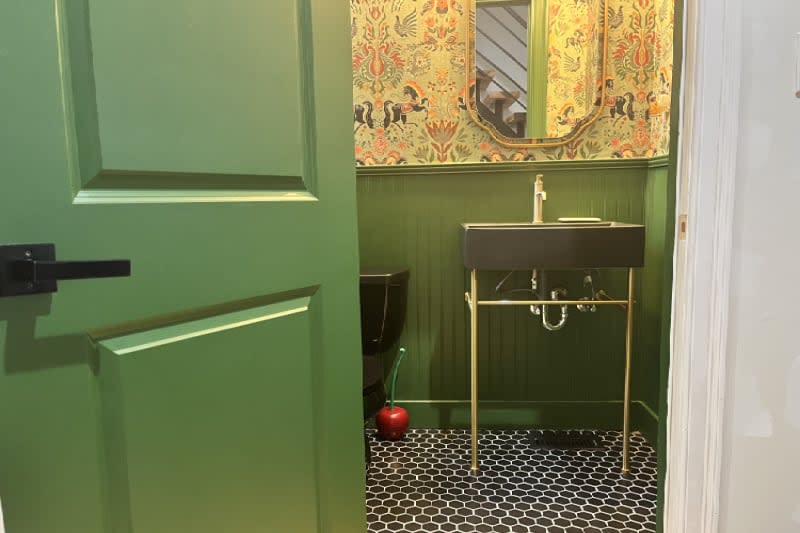See How I Gave My Once-Bland Bathroom a "Scandinavian Chaos" Makeover










ABOUT THIS BEFORE & AFTER
HOME TYPE: Townhouse
PROJECT TYPE: Bathroom
STYLE: Colorful, Maximalist
SKILL LEVEL: DIY, Professional
RENTAL FRIENDLY: No
When my boyfriend and I walked into the first showing of our now-home (a Philadelphia row home built in 1918), I saw a relatively move-in ready house, and he saw a blank canvas. The house had been recently flipped, and somewhat successfully (the kitchen is a dream; the roof could’ve used some attention). That meant I didn’t have to suffer through any immediate major renovations and my contractor boyfriend, Ian, could get creative.
His first big project was the downstairs powder room. An addition as part of the flip, the powder room was a practical place to use the bathroom on the main level, but offered little in the way of style. The white walls were uninspiring, the basic mirror was both clipped and glued to the wall, the door framing bowed outward, the basic console sink wasn’t firmly attached, the air vent was directly under foot when anyone entered the bathroom, and the toilet was so small it seemed like it was for children.
Ian is the visionary of our pair (he does this for a living, after all), and he mostly led the creative direction of the bathroom, something he rarely gets to do when working with clients. He knew he wanted to go bold — in wallpaper and in color — in addition to remedying structural issues with the bathroom. I wanted a wild toilet. We both got what we wanted.


Re-tiling the floor meant re-leveling it, too.
When Ian removed the existing gray floor tile, he discovered the flippers hadn’t properly leveled it. They’d added loose sand under the tile in an attempt to even it out — not exactly a stable foundation. After a diligent vacuum and a few layers of self-leveling concrete, he cut, fit, and grouted the matte black 2-inch hex tile I’d selected, with meticulous attention to detail. (He also moved the air vent to a more practical location under the console sink.)
Other less glamorous fixes included reframing the door to address the bowed wall, moving and rewiring the bathroom’s light switches, and swapping the oversized bathroom door (it was the same size as a front door) for a smaller, less cumbersome one — plus drywalling around the new door to fill in the excess space left by the old one.


Our goal was to go as bold as possible.
The main level of my house is long and open, so we wanted to keep the aesthetic relatively minimal and bring in color via furniture and artwork. Because the bathroom was a smaller, enclosed space, we felt like we could go bolder.
My inspiration was Midsommar Scandinavian chaos; Ian selected wallpaper from Burke Decor that fit the bill, adorned with galloping horses with flaming manes. Instead of wallpapering floor to ceiling, Ian thought it more impactful to install wainscoting. (He had plenty of experience with both.) To up the ante even more, he chose to highlight the deep green accents in the wallpaper with complementary green paint (Sherwin-Williams’ Arugula) on the wainscoting, trim, crown molding, and the interior of the door.
My dream was to replace the old child-sized toilet with a red one, but sourcing a scarlet commode within my budget proved difficult. Black was both cheaper and readily available online from Kohler, and didn’t require sacrificing any of the intended drama.


Adding trim around the room was a challenge.
The bathroom is small and not without its purposeful eccentricities. The most time-consuming aspect of the project was adding the crown molding along the ceiling. With corners that must fit snugly together, there is no room for error. (Full disclosure: There was plenty of error, but Ian finessed the crown molding just right.)
The trim around the bathroom window was another chance for Ian to flex his craftsmanship. Despite only a few inches of space between the window and the end of the wall, Ian installed wider trim that wrapped around the corner and extended a few inches on the intersecting wall. Looking at the window straight on, the trim on all sides of the window appear equal in width; the effect is an optical illusion.


Details brought the room together.
Some of my favorite pieces of the puzzle were smaller aesthetic choices, from the lighting fixtures to the toilet brush. To further accentuate the maximalism, I chose a decorative wall sconce and vintage-inspired globe pendant light from Illuminate Vintage. The brushed gold details on the light fixtures, the sink and faucet, and around the mirror make the space feel super luxurious. To add more personality, I picked out a cherry toilet brush and a fragrance plug in the shape of a cocktail (with a cherry on top).
On paper, the bathroom renovation was a total DIY affair — but of course, a DIY affair according to the contractor pro who lives here. (He’s a real catch!) I feel incredibly fortunate I got a designer bathroom, and an excellent spot for selfies, while my boyfriend got a chance to flex his creative skills. Next up on our list: the primary bathroom.
Inspired? Submit your own project here.

