See How I Gave My Dated ‘70s Living Room a Fresh, Minimalist Makeover
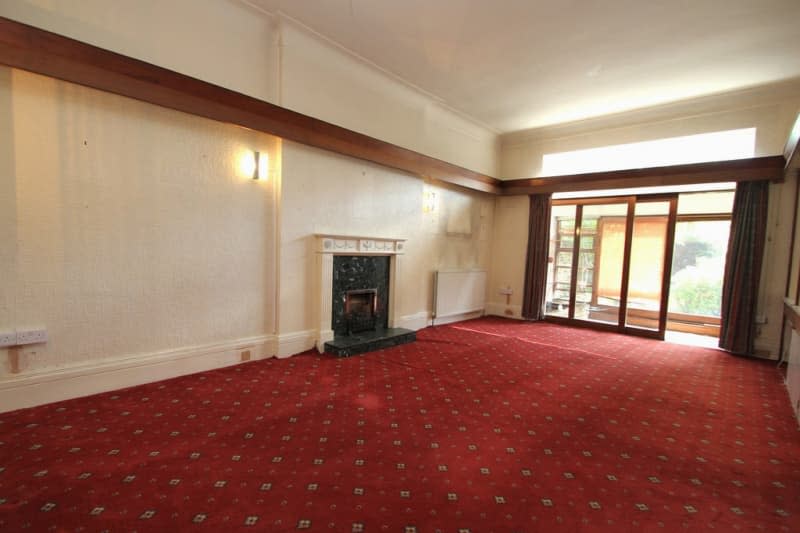
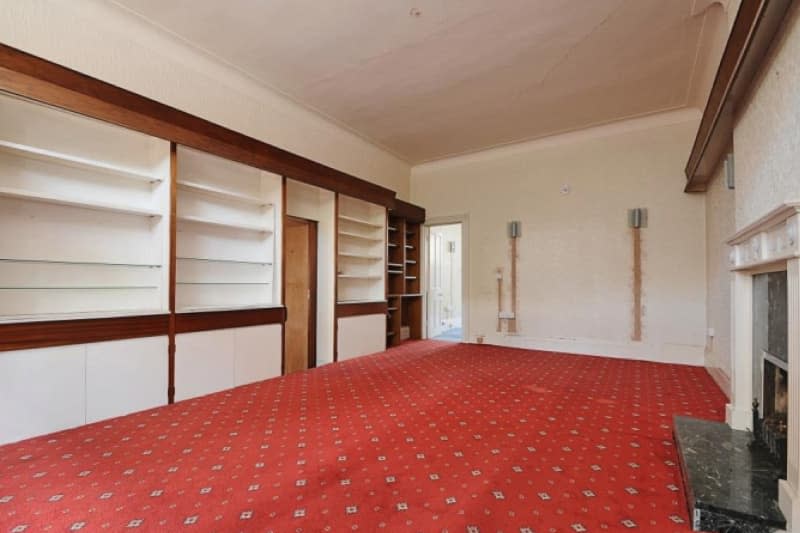
Credit: Nomita Vaish-Taylor Credit: Nomita Vaish-Taylor
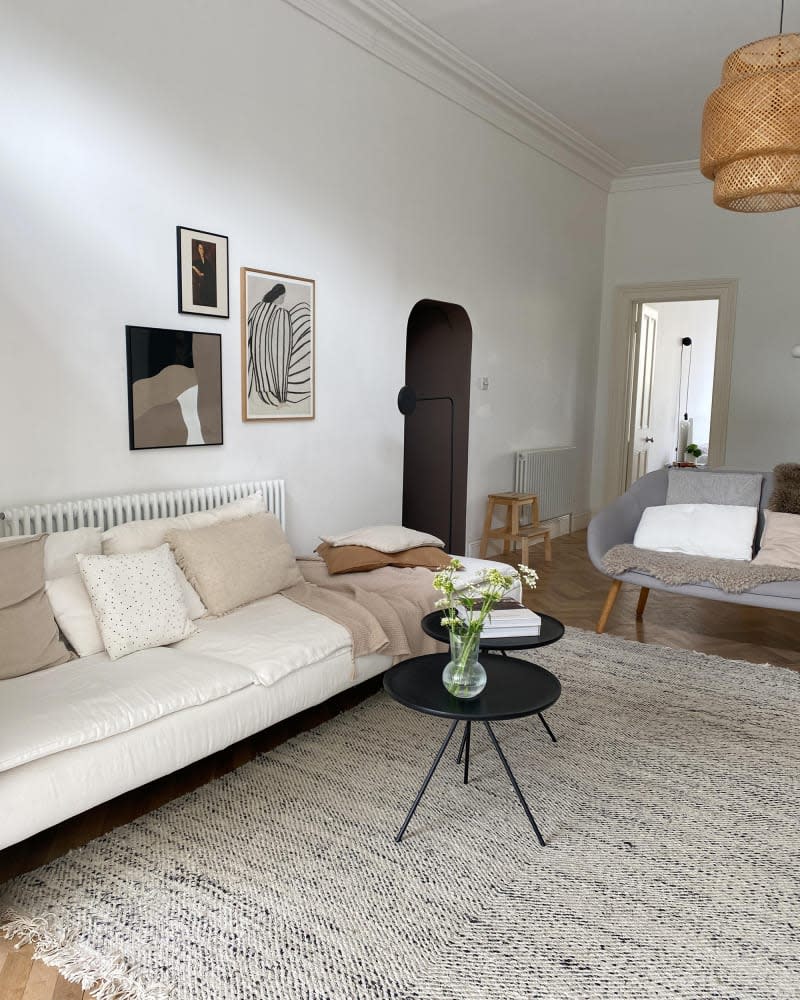
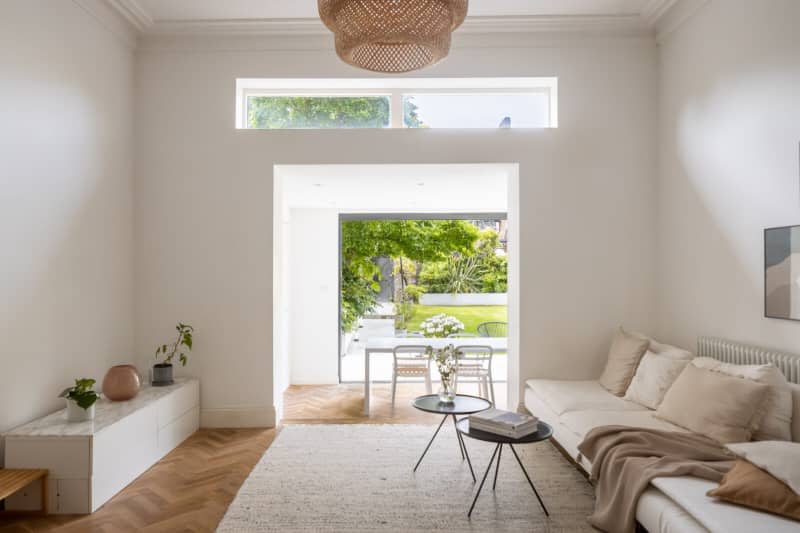
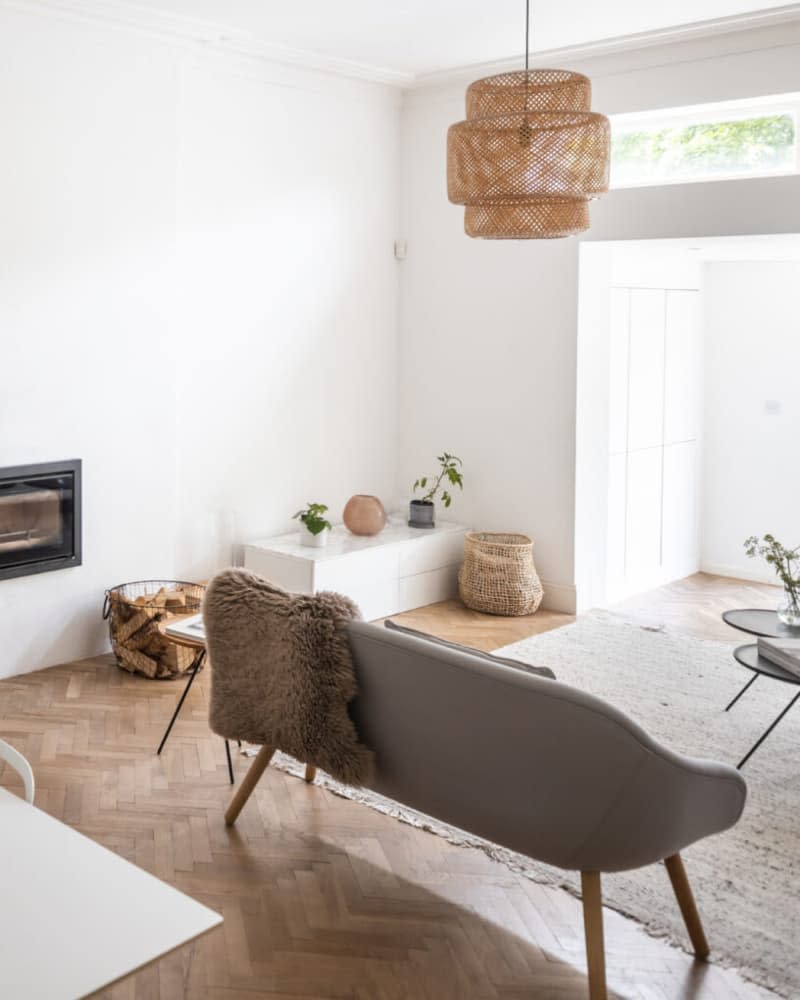
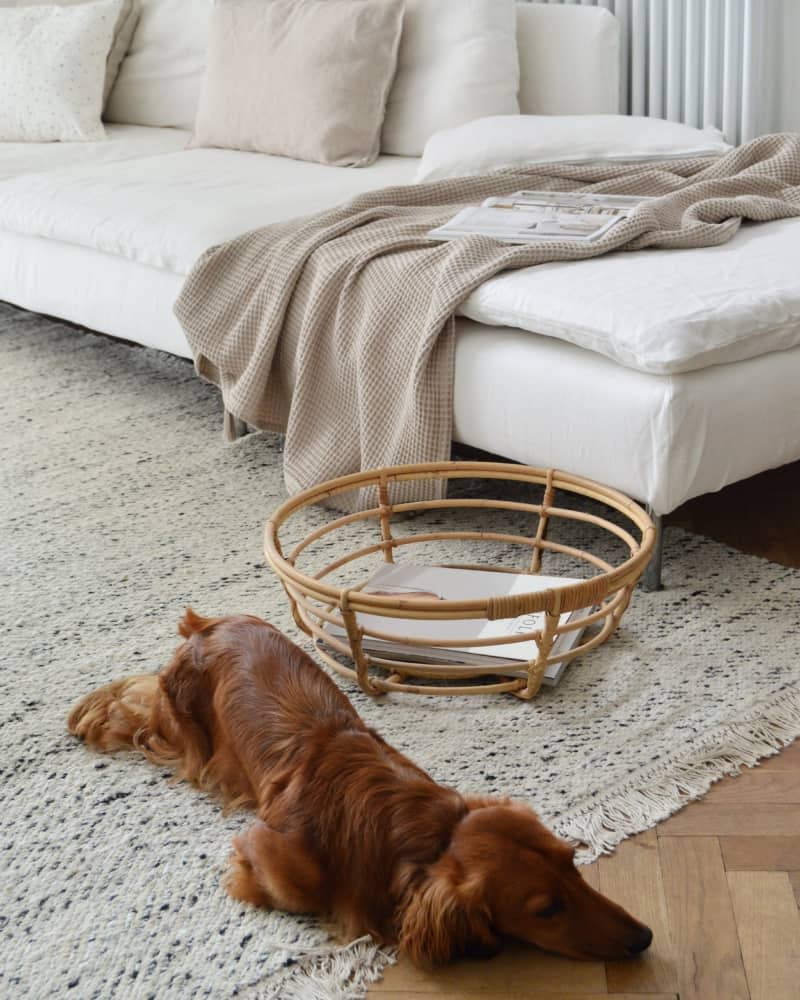
ABOUT THIS BEFORE & AFTER
HOME TYPE: Apartment
PROJECT TYPE: Living Room
STYLE: Minimal, Modern, Scandinavian
SKILL LEVEL: Professional
RENTAL FRIENDLY: No
Victorian conversion apartments like the one I live in come with many enviable perks, like large windows and high ceilings. But because they started out as larger Victorian houses that have since been chopped up into smaller apartments, these conversion apartments also come with plenty of quirks. Challenges include drafty windows, a lack of bathrooms, and the biggest one of all: at least one oddity in the layout.
In my home, that head-scratcher was the living room, which I can only describe as a large “hallway.” It has my bedroom at one end, the kitchen at the other, and the entryway in the middle, almost like a railroad-style apartment (just not in a completely straight line). It’s also windowless apart from a sliver of glass near the ceiling.
My living room started out in fixer-upper shape, with dated 1970s finishes, so gutting it down to its bare bones was the first step. I followed that with fresh wood floors and a new fireplace. This was the easy part! Choosing where new light switches and outlets should go was trickier, as was arranging the space so that flow of traffic to the surrounding rooms made sense. And then there was the lack of light! Here’s how I made it all work.

I went for an open layout with distinct zones.
I’m an interiors blogger who’s written about lots of homes, including my own, and I knew that fighting my home’s original layout was useless. Instead, I tried to create distinct zones within the living room’s long, open space.
I began by narrowing the opening between the kitchen and living room but opted for no physical separation between the spaces, not even glass doors. With the narrower opening, both the rooms work as two separate spaces but also allow my family to feel like we are together even when we’re in different areas.


I made the doorway “disappear.”
To reduce the number of angular doorways, I turned the opening of the entryway into an arch. I made it “disappear” by painting the entryway in a much darker color (Mylands’ Millbank). Now, when you’re in the living room, it’s almost as if there’s nothing there.

I fully embraced minimalism.
Although the style of this home was originally Victorian, my style naturally leans more minimalist. Luckily, the natural light and scale of Victorian-style homes lends itself well to my style, too. Painting the walls crisp white made the space look bright and helped maximize every bit of light.
Choosing furniture with clean lines and in neutral colors — like my IKEA couch with new linen covers, my black coffee tables, and my IKEA SEKTION cabinet-turned credenza in the corner — keeps the space visually calm, making it look bigger and more open. And all of my furniture selections allow for easy flow of traffic, too.


I maximized natural light.
Adding windows to the living room wasn’t an option. So, lastly, I replaced almost the entire rear wall of the kitchen (which is an extension) with 18-foot-wide glass sliding doors. While costly, it is the single best splurge I made in this transformation. Now, I don’t even notice the lack of windows in the living room.
My favorite thing about the after is how light and bright my windowless living room looks and feels. And I absolutely love that as a family we can be in separate spaces but still feel like we’re together.
Inspired? Submit your own project here.

