See a “Dark, Cramped” '80s Kitchen Get a Fresh, Airy Update
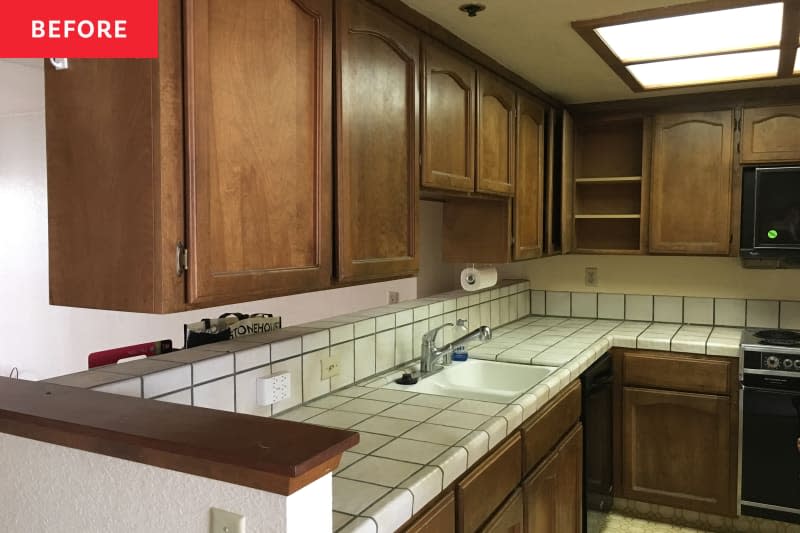
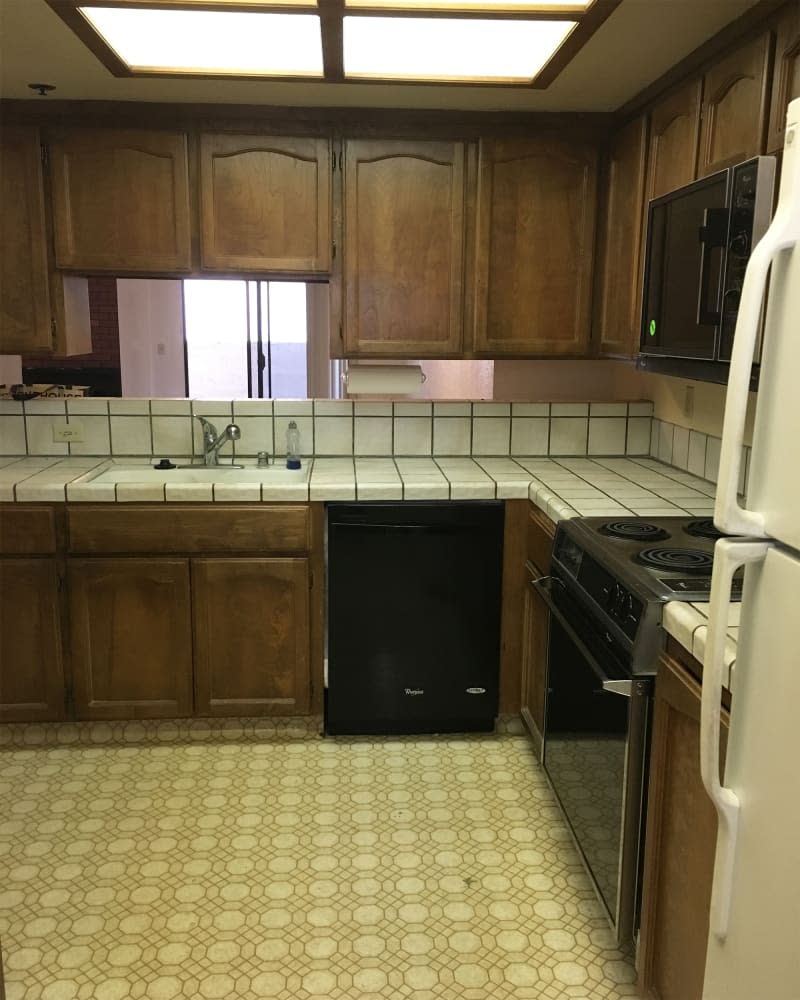
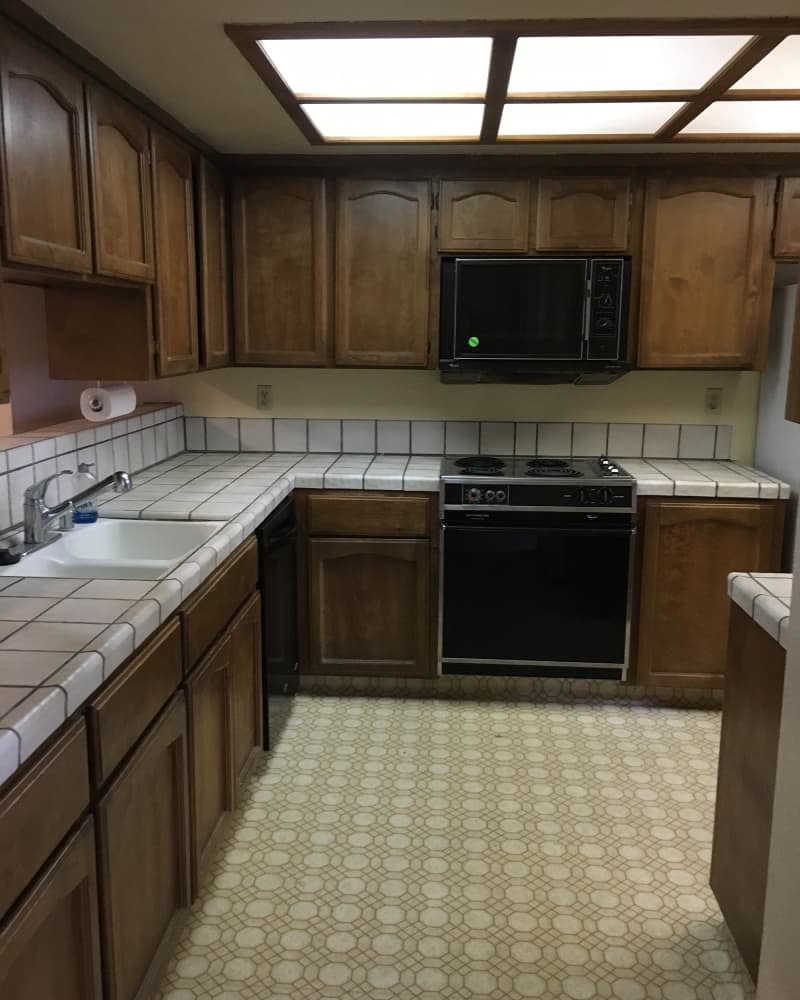
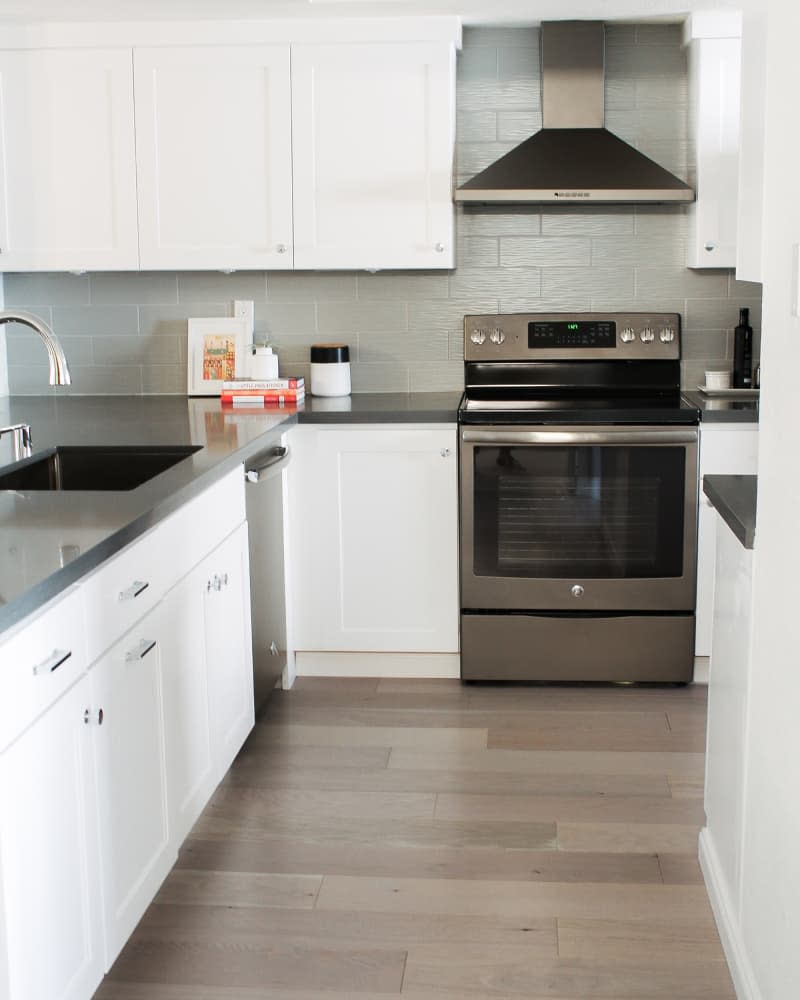

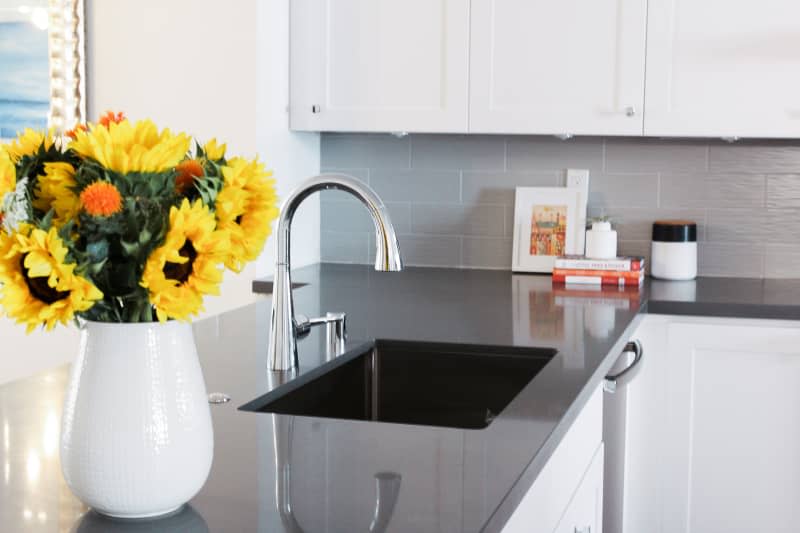
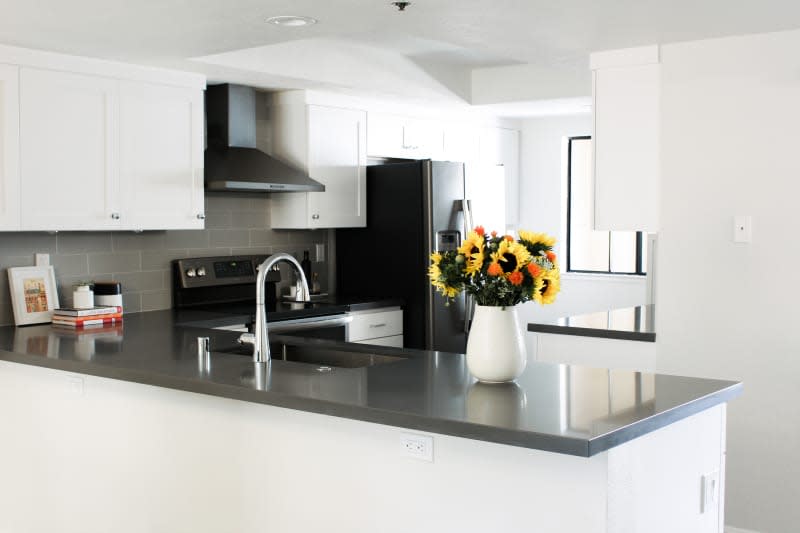
ABOUT THIS BEFORE & AFTER
PROJECT TYPE: Kitchen
STYLE: Minimal, Modern
SKILL LEVEL: DIY
RENTAL FRIENDLY: No
Sometimes, home renovations are part of prep to sell a house. In 2017, Rosana Bassford, who owns Memmo Interiors (formerly Eggshell Home), was ready to sell her condo that was built in the ‘80s. The only problem? The home still looked like it belonged in the past — especially the kitchen.
“This was the original kitchen,” Rosana says. “It felt small, dark, and cramped. It came with yellowed cabinets, linoleum floors, and tiled counters.”
Before selling the home, Rosana had big plans for the kitchen. “We wanted to completely renovate it to bring it into this decade and give it fresh appeal,” she says.


The professional kitchen renovation took 3 or 4 months.
Renovating the kitchen (which included replacing the linoleum with a light oak option, removing the fluorescent troffer light, replacing the appliances, rearranging the layout, and painting) took about three to four months. Unfortunately, Rosana ran into some contractor issues while renovating the space. For instance, the refrigerator didn’t fit with the new cabinetry, and the dishwasher couldn’t be installed, as it was missing a key plumbing piece.
“We had some issues with the quality of work from one of our contractors, so I would recommend vetting and choosing contractors carefully,” she advises for those embarking on a professional kitchen renovation. “Don’t go with the least expensive option, and check references and experience. Also, measure and measure again.”


Removing bulky barriers made the kitchen feel larger.
Although she ran into some setbacks throughout the renovation, you wouldn’t know from the kitchen’s final design. The once-dark wood cabinets, dated appliances, and worn counters were replaced with modern options, and a modern tile backsplash runs to the ceiling, making it look “more high-end” — not to mention taller. The new chimney-style hood also elongates the room, Rosana points out.
“What I love about the new design is that it looks so much bigger and more open to the living and dining areas,” she adds. “I accomplished this by taking down the set of cabinets hanging over the sink. There also used to be an odd half wall that closed in the kitchen and made the peninsula not very functional. So we took that down and did just one extra-large peninsula where the sink is.”
Even though this project was years ago, it’s still a perfect example of how reimagining a space has some serious payoffs.
This article originally appeared on The Kitchn. See it there: Before & After: A “Dark, Cramped” ’80s Kitchen Gets a Modern, Airy Update

