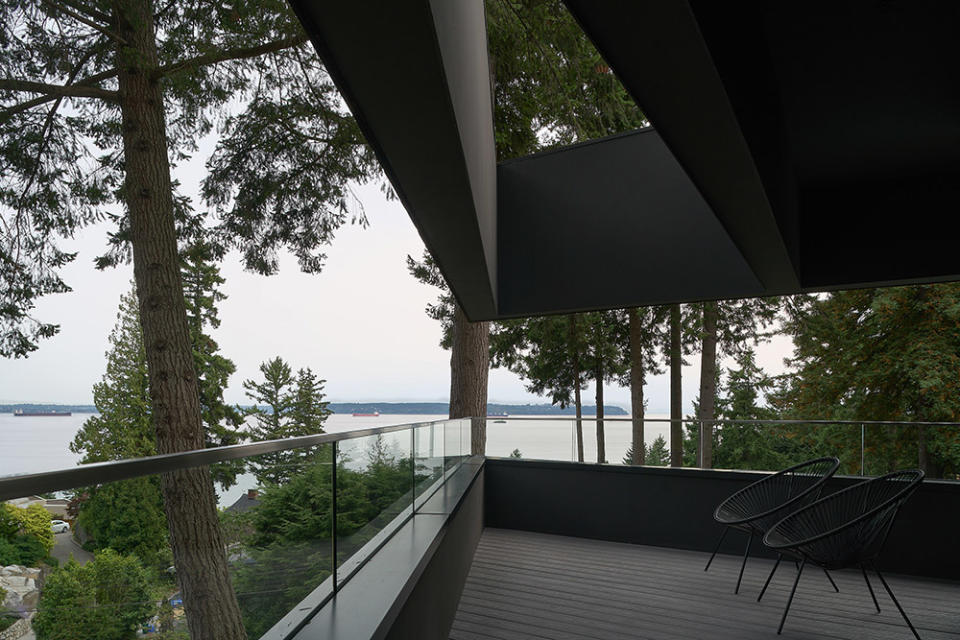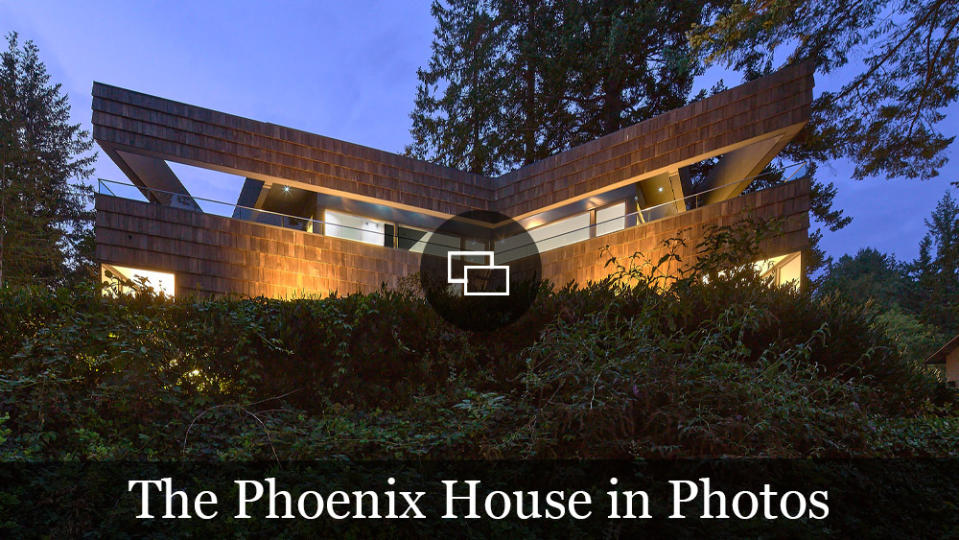A Seaside Home Inspired by a Famed Architect Is Up for Grabs in West Vancouver

Though this particular residence wasn’t crafted by Ron Thom himself, the stunning ocean-view refuge in West Vancouver’s Sandy Cove enclave holds many of the late Canadian architect’s modernist trademarks—most notably, a midcentury aesthetic paired with a hexagonal grid design that takes full advantage of the natural surroundings.
Resting on the very same site as a previous home that Thom created back in the late 1950s, the completely rebuilt dwelling serves as an homage to a renowned architect whose vast repertoire of work not only included at least 100 residences throughout the Vancouver region, but also landmarks such as the University of Toronto’s Massey College and several buildings for Ontario’s Trent University campus.
More from Robb Report
Residents of One Jersey City Neighborhood Can Now Rent Teslas Through a Car-Sharing Program
Olivia Wilde Has Quietly Sold Her Charming Hacienda on L.A.'s Eastside
'Avatar' Actress Zoe Saldana Is Seeking $16 Million for Her Beverly Hills Home
“This is a better-than-expected outcome to what is an all-too-common story of West Coast modern homes being demolished and redeveloped,” says Trent Rodney of West Coast Modern, who is listing the contemporary spread with fellow agent Jason Choi for a speck under $7 million. “Thanks to the vision and dedication of the current owners, architect and builder, a new Ron Thom-inspired home has risen from the ashes of the one that was lost.”
Nestled amid an almost quarter-acre parcel of woodsy land overlooking the Burrard Inlet and a neighboring forest, the cedar-shingled structure is aptly known as the “Phoenix House.” Completed this year and designed by D’Arcy Jones Architects, it offers four bedrooms and six baths in almost 4,800 square feet of angular-shaped living space boasting expansive curtain-wall windows throughout.

An entryway anchored by exposed granite bedrock fronts the three-story house, which is spotlighted by a top-floor living area that’s warmed by a fireplace and spills out to a wraparound deck offering sweeping water views stretching from downtown Vancouver to the University of British Columbia. Back inside, a dining space connects to a “show” kitchen outfitted with an eat-in island and a secondary wok kitchen tucked around the corner.
Three en-suite bedrooms can be found on the main level, including a master retreat decked out with a bath sporting dual sinks and a freestanding soaking tub. Elsewhere on this floor is an entry foyer that flows to a large wet bar-equipped flex room with glass doors leading out to a patio and triangle-shaped pool, as well as access to an attached two-car garage; and rounding it all out is the lower level, which holds another bedroom with its own bath, as well as a spacious recreation room, and gym with an accompanying sauna.
Click here for more photos of the Phoenix House.
Best of Robb Report
Sign up for Robb Report's Newsletter. For the latest news, follow us on Facebook, Twitter, and Instagram.


