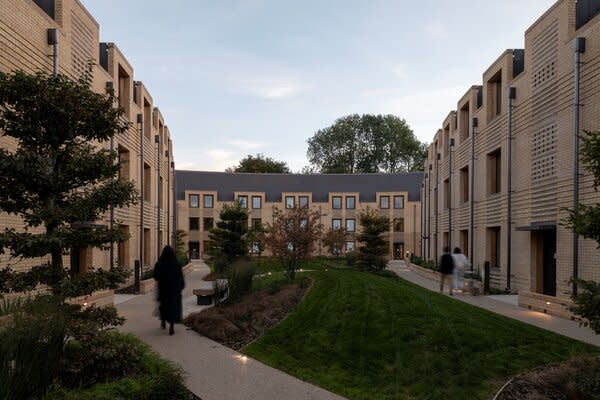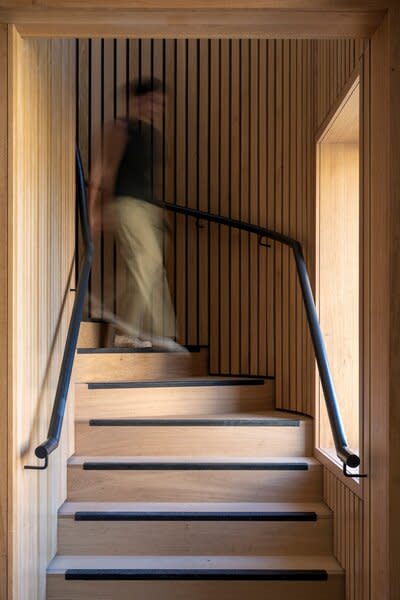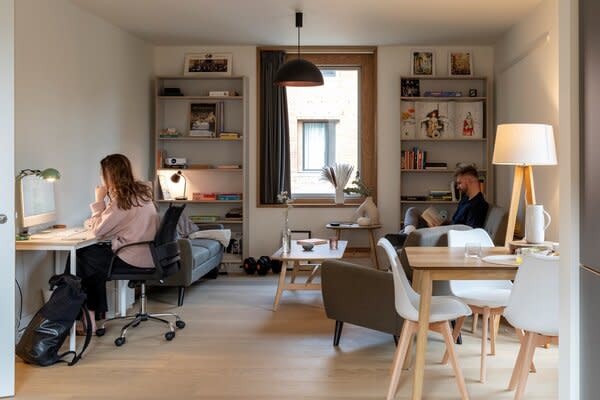The New School of Dorm Design Treats Students Like (Gasp!) Human Beings
Apologies to anyone who likes living in a windowless cube—a new wave of housing is changing dormitory life for the better.

Welcome to Roommates Week, an exploration of the highs and lows of cohabitation.
When 97-year-old billionaire Charlie Munger designed a windowless dorm for University of California, Santa Barbara, back in 2021, the uproar was immediate. (And, admittedly, hilarious—some called it the "UCSB prison experiment"; others compared it to their cruelest home designs in The Sims).
But really: Was Munger’s dystopian housing solution that far off from the typical college dorm?
Most traditional dormitory rooms aren’t what you’d call ‘inspiring’—think copy-and-pasted, characterless units that fit a bed, a desk, and a (hopefully tolerable) roommate. Perhaps poor Munger was just extrapolating from his own university experience?
With a global student housing shortage, it’s easy to see why schools may be tempted to slap together some barracks to meet demand. But the reality is that designing for quality, not quantity, is what sets students up for success. And a new wave of student housing does just that. These contemporary dorms in Berlin, in L.A., in Cambridge, and beyond are rooted in the belief that students are (surprise!) humans. And designing for humans means building spaces rife with natural light, airflow and—critically—community.
A Courtyard Dorm Designed for Connection
At Stephen Taylor Court, a King’s College Cambridge housing complex designed by UK-based Feilden Clegg Bradley Studios, three crescent-shaped buildings enclose a courtyard—although unlike traditional gated yards, the intention here is inclusivity.
Designed with passive house principles, the dorm’s 60 rooms provide housing for students as well as teaching fellows, with single rooms as well as spaces for couples or families. The pricing varies by unit, too, to ensure a range of financial accessibility.
In many dorms, transition spaces like staircases and hallways are "engineered down," as Hugo Marrack, partner at FCB Studios, puts it. But here, these areas are celebrated. "We wanted them to be special places, that create a sense of arrival," says Marrack. "All these things are promoting collision between communities." The shared stairwells are sculptural and generous: the ideal spot to run into a neighbor and chat a while.
See the full story on Dwell.com: The New School of Dorm Design Treats Students Like (Gasp!) Human Beings
Related stories:




