In San Francisco’s Tony Pacific Heights, a Once-Sleepy Edwardian Gets a Jolt of Energy
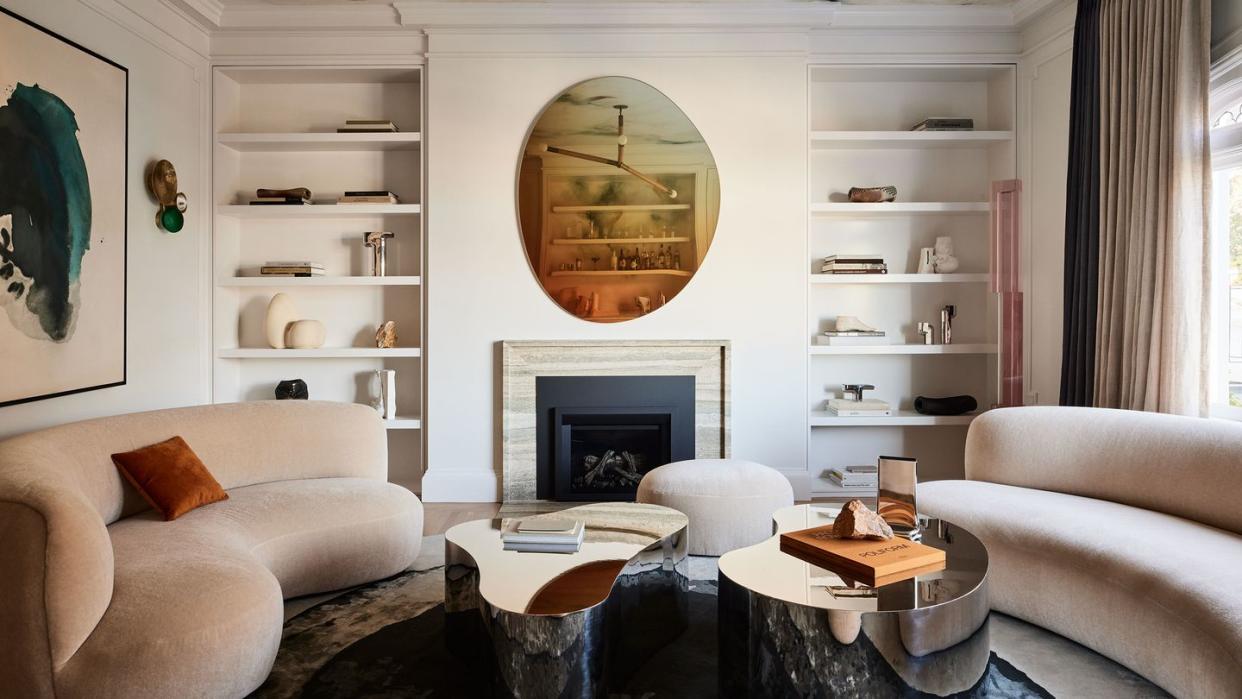
- Oops!Something went wrong.Please try again later.
San Francisco’s Pacific Heights has a knack for design transformations that dates back more than a century. After the 1906 earthquake flattened the neighborhood, the city’s well-heeled—lured by the Heights’ commanding views of the bay—flocked there to build their dream neighborhood of stately Victorian, Mission Revival, and Edwardian-style homes. The enclave remains one of the most exclusive in San Francisco and counts U.S. representative Nancy Pelosi, romance novelist Danielle Steel, billionaire Peter Thiel, and even Mrs. Doubtfire as its residents.
For one young family—after years living in a rental and sitting on starter furniture—a three-story, 1915 Edwardian in the district marked the ultimate score. There was just one problem: how to bring coziness and personality to the home’s grandly scaled yet impersonal interiors.
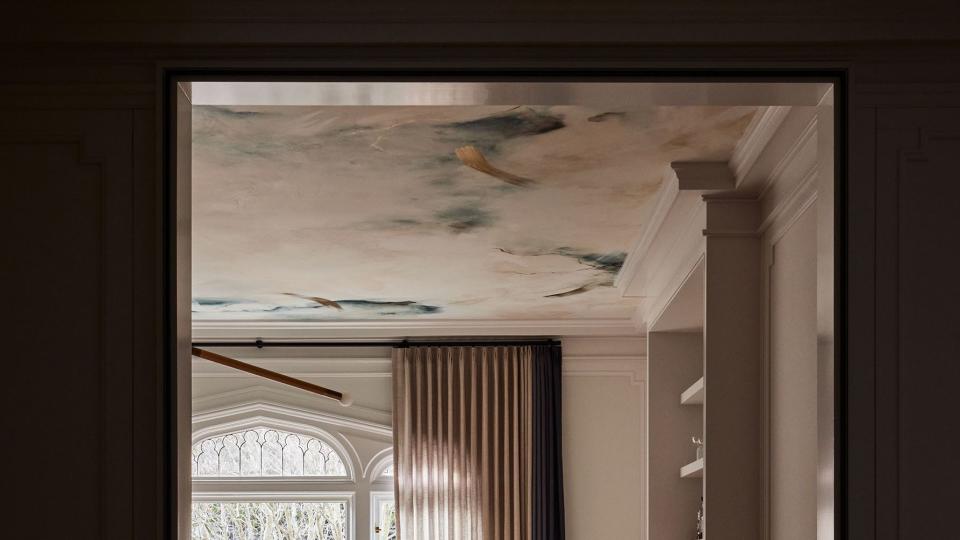
“It was just fine,” says designer Susan Work, who runs the local design studio Homework with her husband, architect Ben Work. “Like, it wasn’t hideous. Just blah.”
The homeowners, after hearing about the Works’ elegant-yet-playful projects, decided to dip their toe into the home renovation waters for yet another Pacific Heights transformation, albeit significantly more modest in scale: a powder-room renovation. But after Homework worked its magic—via an ombré Calico wallpaper—the clients were hooked. Next came the breakfast room. Then a living room. “She wanted the spaces to spark joy and be something that she’d never seen before,” says Ben, referencing the wife’s brief. Before the clients and designer knew it, they had a substantial renovation on their hands. “They wanted to do this [renovation] in a way that allowed them to really redefine what it meant to be at home,” Susan says.
Entryway
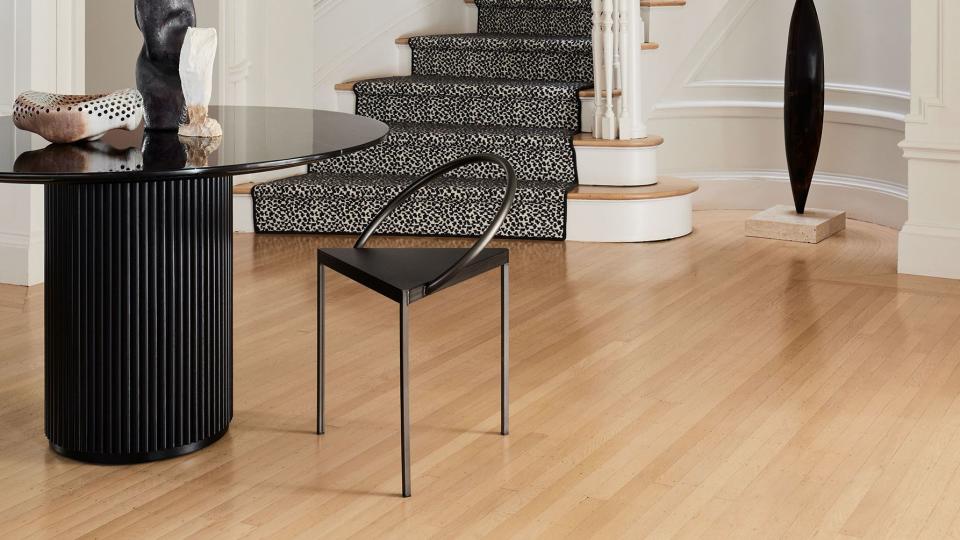
The entryway of a Pacific Heights Edwardian designed by San Francisco firm Homework serves as a “breathing moment” before you enter the rest of the house, says firm cofounder Susan Work. Here, the chandelier is by Gabriel Scot, and the sculpture is a special commission by Copenhagen-based artist Nicholas Shurey.
Dining Room
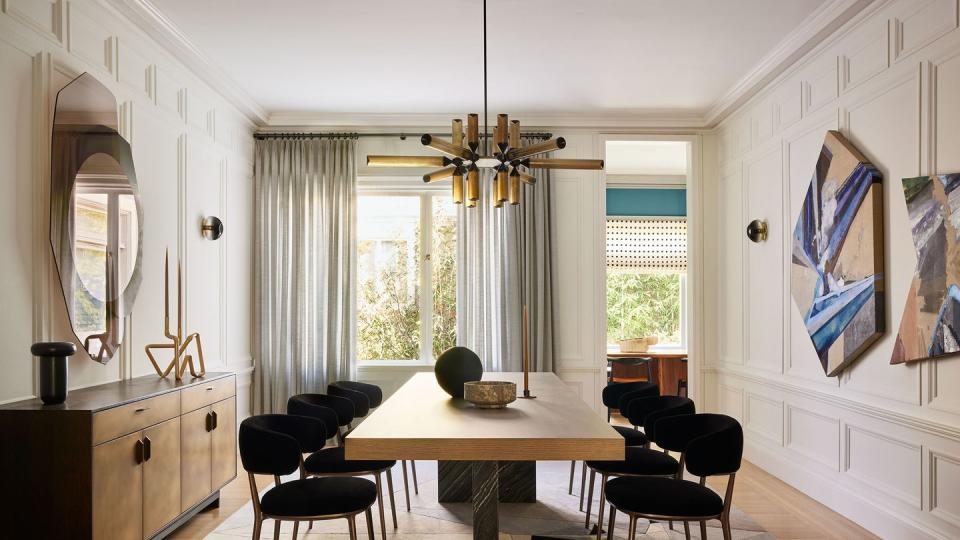
The dining room featured plenty of molding and paneling—typical of the period house—but Homework opted to bring in “vivacious energy” via a selection of contemporary art. Here, a mirror by Os & Oos faces a diptych by artist Pamela Jorden. The chandelier is by Jason Miller for Roll & Hill, the sconces are from Allied Maker, and a set of Maxalto chairs surrounds the custom dining table.
Living Room

The living room—the result of a gut overhaul—is crowned by an ethereal painted ceiling by local decorative artist Caroline Lizarraga. “Sometimes she has her three-year-old on her hip while she does this,” Susan adds.
Living Room
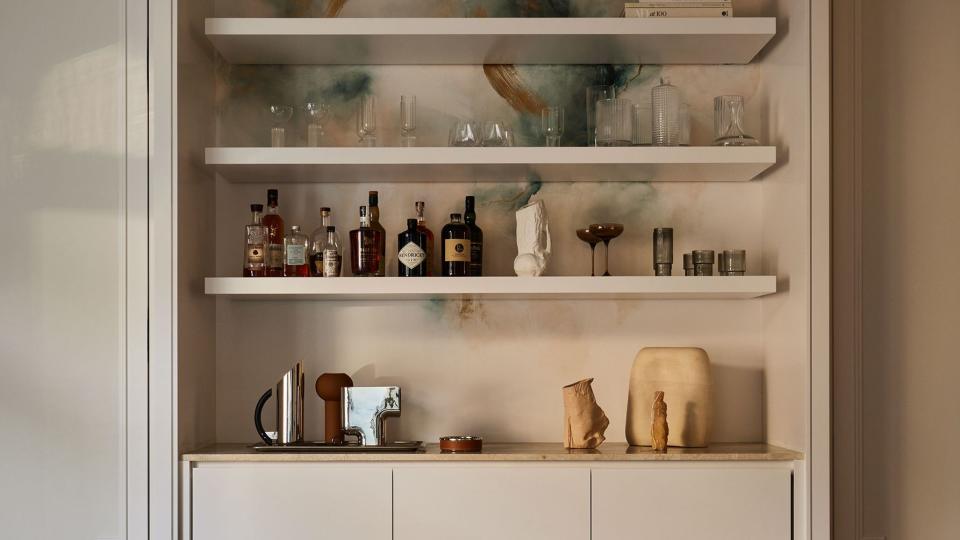
Surprisingly, the house didn’t have a lot of storage, so Homework made sure to incorporate plenty. “We reconfigured the storage, added a mini bar, floating shelves, and a new fireplace design,” Ben says.
Living Room
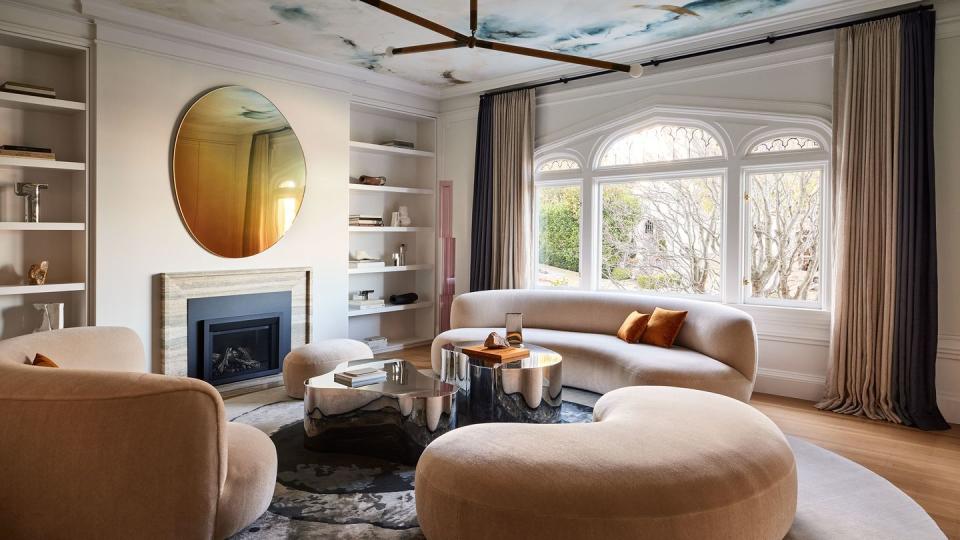
The ceiling’s feathery strokes, coupled with a mirror by Sabine Marcelis above the fireplace and softly curved Pierre Augustin Rose sofas, lend the feeling of floating in the clouds. “We like to juxtapose things at different ages; masculine and feminine,” says Ben. “Anything that creates contrast and surprise.”
Living Room

Here, the cocktail tables are custom, the chandelier is by Apparatus, and the floor lamp is also a design by Marcelis. The designers set just one rule for the space: no television.
The Designers
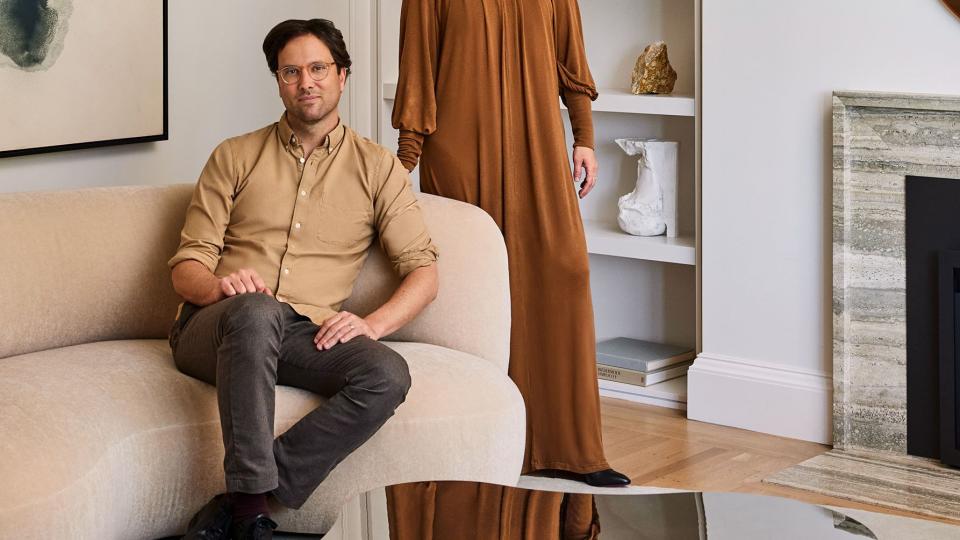
Susan and Ben Work of Homework. “We like to think about the interior driving the exterior and the exterior driving the interior,” says Ben of their firm’s approach to projects. “They complement each other and they work together.”
Powder Room
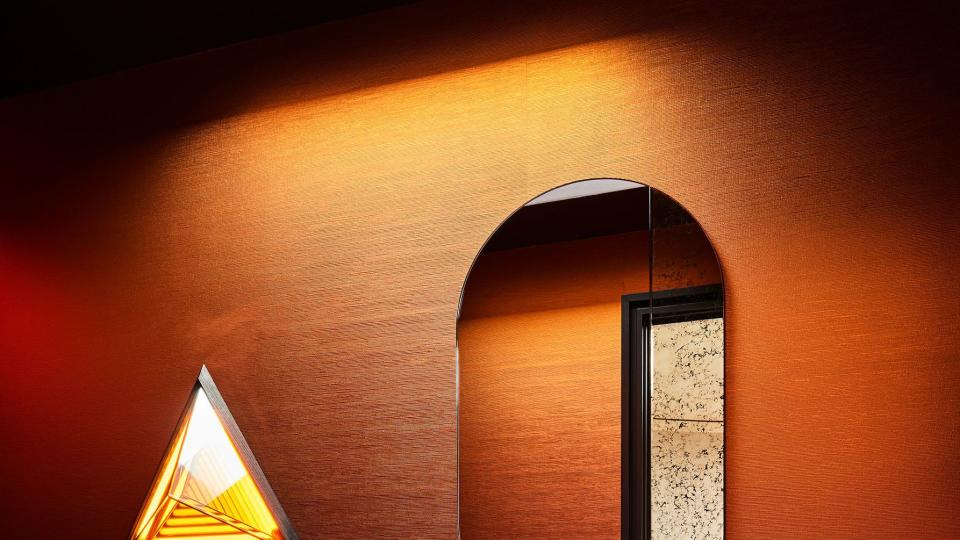
This small, third-floor powder room, which is covered in a burnt-orange metallic wallpaper from Calico, practically radiates energy with its Yves Klein–blue custom sink, Frank Stella–inspired sconce by Rosie Li, and jet-black herringbone floors. The mirror is by Mirrors Collective. “If we were left to our own devices, we might have gotten an even more sculptural mirror that basically wouldn’t allow you to see your own face,” Ben jokes.
Family Room
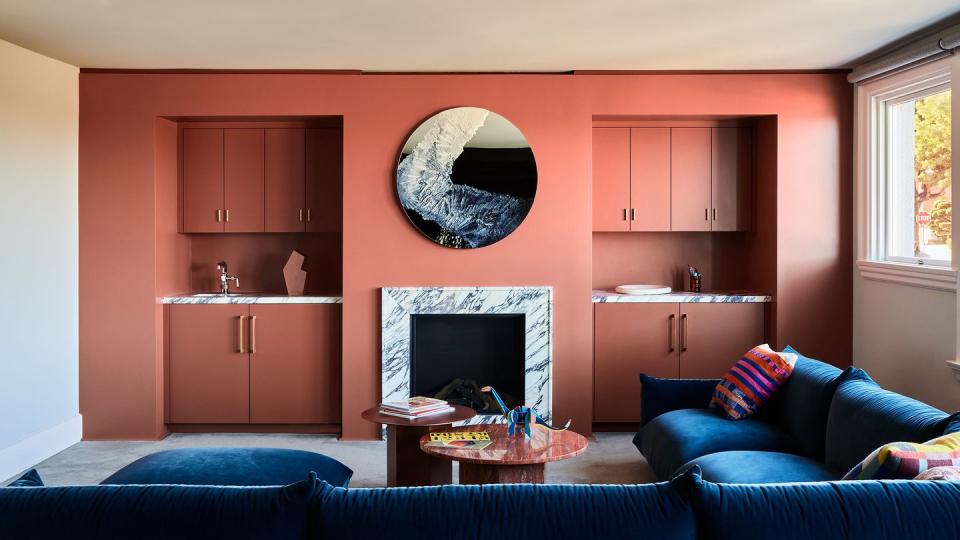
A less formal family room located on the third floor is where the family can gather round for relaxing. Here, the blue sectional is from Arflex, the cocktail table is by Gubi, and the mirror is by Fernando Mastrangelo.
Family Room
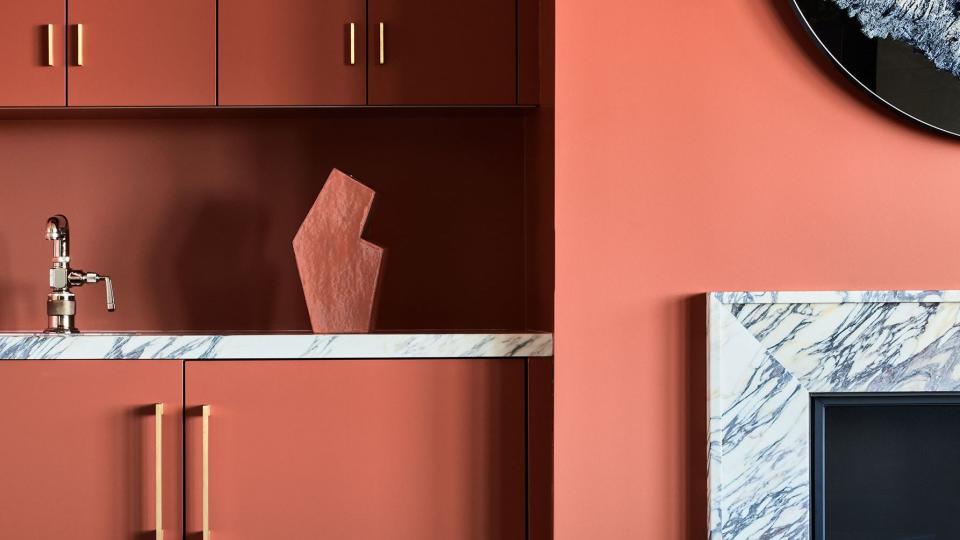
The walls are painted in a dusky coral, Benjamin Moore’s Rosy Peach. “It was like a trust fall; she just kind of fell into our arms,” says Susan of working with the main client. “Every room just evolved [to be] deeper, punchier, more saturated, more fun, more artful.”
Primary Bedroom
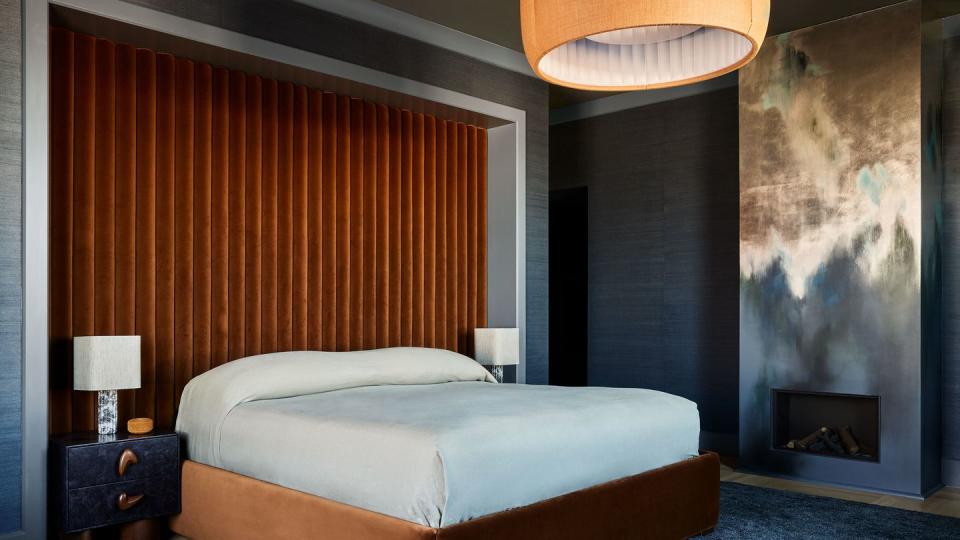
The primary suite—which was reconfigured as part of a gut renovation of the entire third floor—is calmer but no less immersive. Here, the walls and area rug are in inky blue tones, plus the addition of floor-length black-out curtains produces the sensation of entering a soft cave. “It’s darker than most of the house,” Ben explains. “[It allows you] to sort of remove yourself from the energy of the rest of the house.” The San Francisco Bay is visible from the windows. “It almost feels like a hidden treehouse,” he adds.
Primary Bedroom
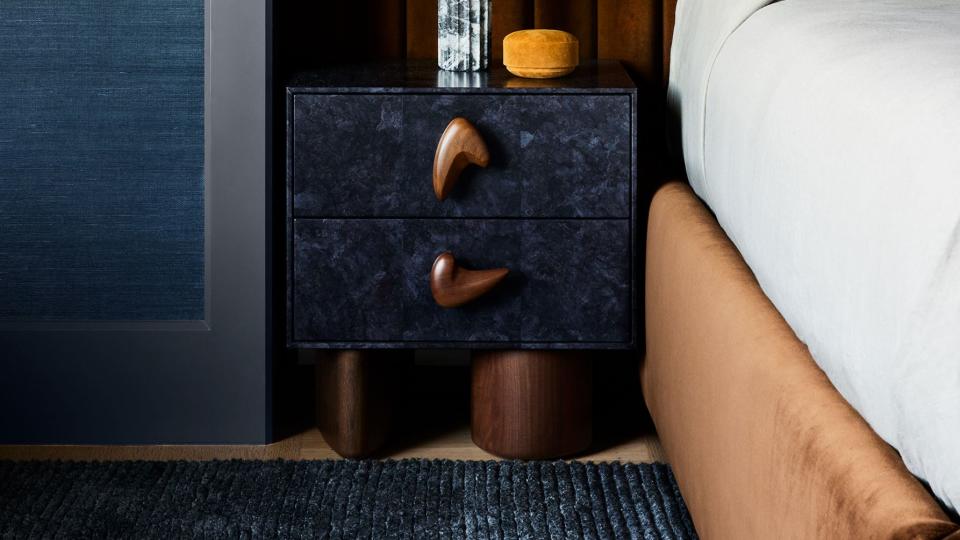
The abstract nightstands are by DeMuro Das, and the lamps are by Lisette Rützou.
Primary Bathroom
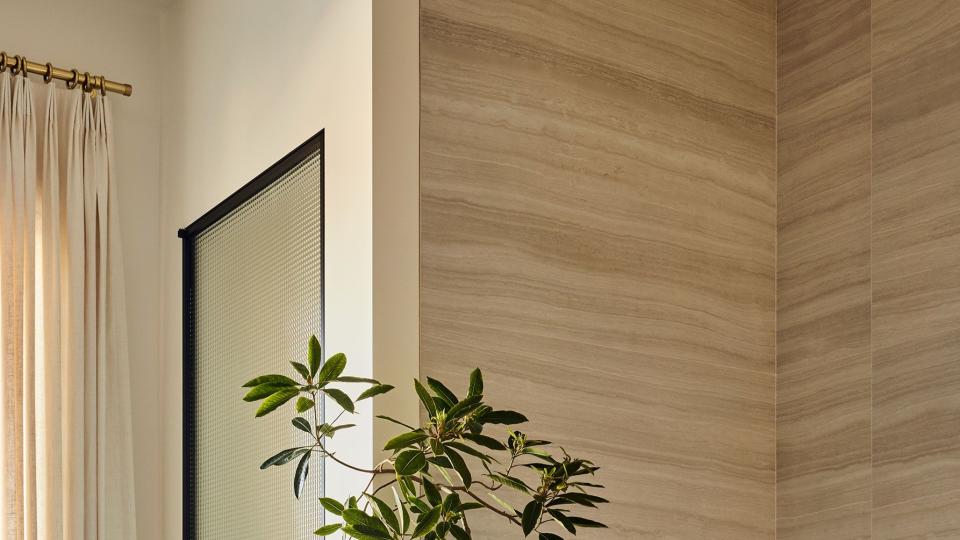
This suite is a serene, zen-like space and is clad entirely in travertine. The fittings are from Waterworks. “It feels like a hotel room in a sense, where you have a bathroom in your suite,” Susan says.
Room by room, the designers began tempering the home’s classical—albeit sedate—grandeur with energetic bursts of color and eye-catching shapes. Visitors first enter into a neutral entry, where a black crystalline chandelier by Gabriel Scot hangs above a small, round entry table “to bring in a little pizzazz,” says Susan. The space serves as a “breathing moment,” per the designers, but, make no mistake, it’s the only fully neutral room you’ll encounter in the house. In fact, the further you go, the bolder and more sweeping the design gestures. The sitting room—which was gutted to make way for additional storage—is crowned by an ethereal painted ceiling by local decorative artist Caroline Lizarraga. The feathery strokes, coupled with a mirror by Sabine Marcelis above the fireplace and softly curved Pierre Augustin Rose sofas, lend the feeling of floating in the clouds. “We like to juxtapose things at different ages; masculine and feminine,” says Ben. “Anything that creates contrast and surprise.”

While the living room, with its 2020s answer to the Sistine ceiling, evokes the heavens, the home’s third-floor powder room (an aesthetic cousin to the original powder room the designers were tasked with redesigning) is a trip to the center of the earth—and the home’s most no-holds-barred moment. The small space, which is covered in a burnt-orange metallic grasscloth, practically radiates energy with its Yves Klein–blue custom sink, Frank Stella–inspired sconce, and jet-black herringbone floors. “It was like a trust fall; she just kind of fell into our arms,” says Susan of working with one of the clients. “Every room just evolved [to be] deeper, punchier, more saturated, more fun, more artful.”
The primary suite—which was reconfigured to occupy a sizable portion of the third floor—is calmer, but no less immersive. Here, the walls and area rug are in inky blue tones, plus the addition of floor-length black-out curtains produces the sensation of entering a soft cave. “It’s darker than most of the house,” Ben explains, “[It allows you] to sort of remove yourself from the energy of the rest of the house.”

Once again, the duo enlisted the services of Lizarraga to add a dose of drama. Here she painted a fireplace breast in smoky gradation, not unlike the finish of a Raku vase. The custom bed, in the designers’ words, is “gargantuan” and is backed by a floor-to-ceiling, channel-tufted headboard covered in an “incredible yummy brown mohair by Pierre Frey,” Susan explains. “We wanted to bring in the ultimate cozy factor here.”
Now all settled in, the clients will text the Works updates of their new life in the house—drinks in the atmospheric lounge or of the kids playing on the curved mohair sofas. “It’s so rewarding. They’ve gotten rid of all that starter furniture, and now they’re growing into it,” says Susan. “They’re like, ‘I can’t believe this is our house.’”
You Might Also Like

