This San Antonio House Puts History in the Front, Party in the Back
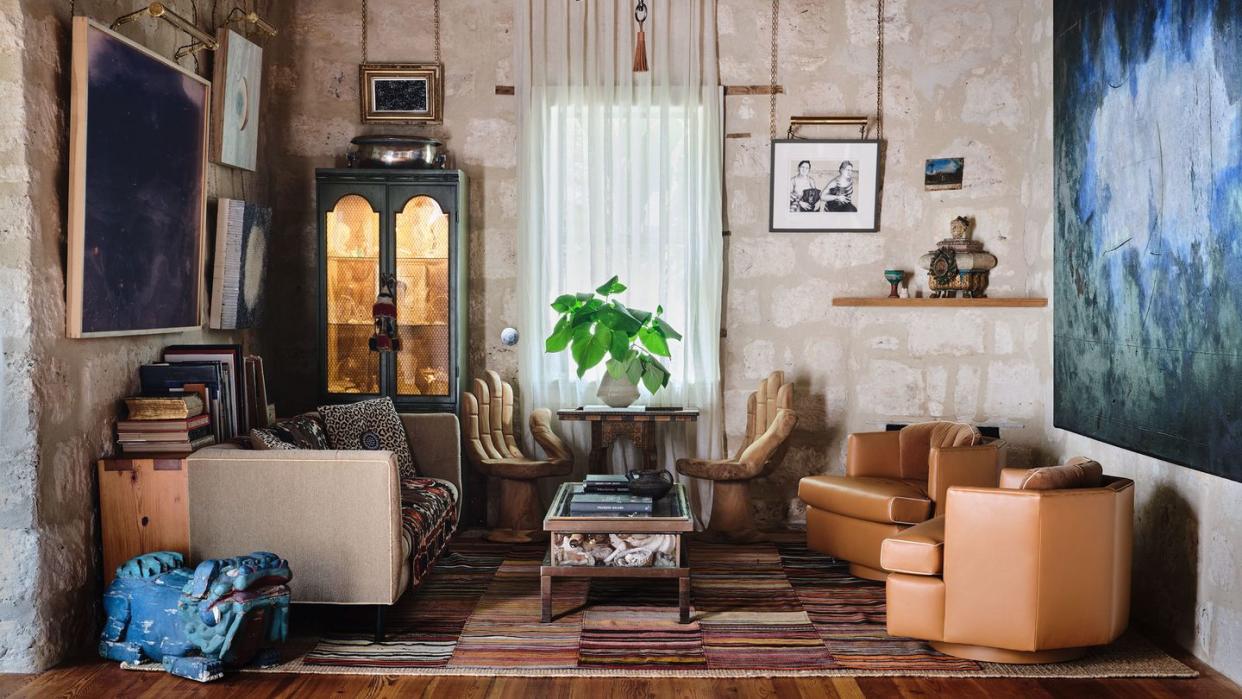
- Oops!Something went wrong.Please try again later.
Life has a funny way of throwing full-circle moments into the mix. For lifelong San Antonio resident Stacey Hill, one began nearly 15 years ago at a dinner party hosted within a renovated 1870s home in the city’s Lavaca neighborhood. The house’s thick, caliche stone walls, rough-hewn long leaf pine rafters, and postage stamp–size footprint betrayed its humble working-class roots; from the street it appeared no bigger than a Monopoly house. But further in, the house held a secret—a modern extension embracing a private courtyard and swimming pool. “There was something about it that stuck with me,” Hill remembers, “But, you know, my life took me in a totally different direction.”
The years flew by, bringing with them a series of home renovations, and a divorce. In 2018, though, a real estate listing caught Hill’s eye. “It was like, ‘Oh, that house.”
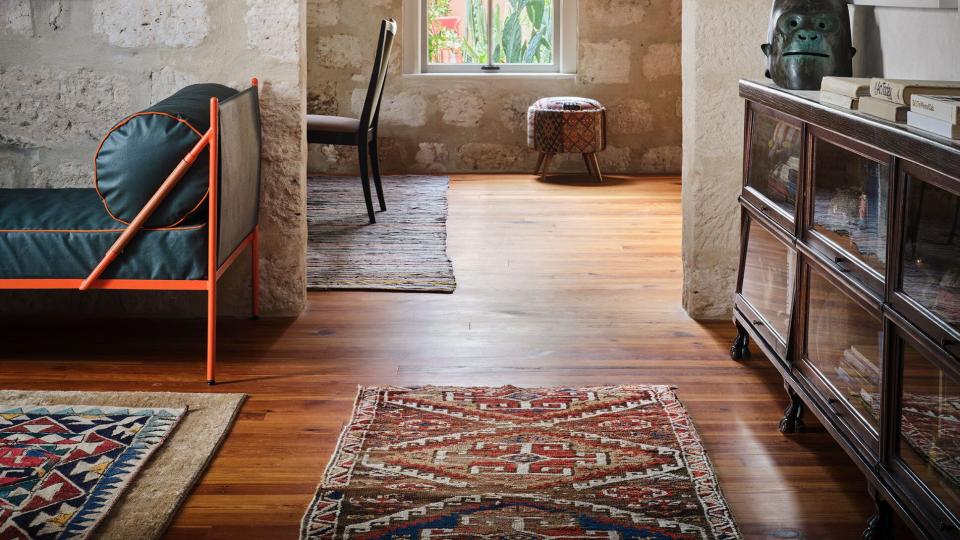
With three grown daughters, Hill craved a larger space to call her own when she was home in San Antonio (she splits her time between the Texan city and Los Angeles). She put in an offer and the Lavaca house was hers. “It was the first house I’d ever had the freedom to design without a partner putting their two cents in,” Hill says.
Fortunately a sensitive renovation and expansion by the local architect Candid Rogers in 2010 meant that any ensuing refurbishment would be a light touch. But, Hill says, “I decided to change it to something that was more suitable for me”—not to mention for her collection of more than 200 objects and artworks. “I am a huge collector of oddities,” Hill adds. “My happy place is going into an estate sale.”
Hill found her ideal renovation partner in architect Vicki Yuan, an associate partner at the San Antonio firm Lake | Flato. “She really wanted to work with a female architect. And I was like, ‘Hey, that’s me!’” Yuan jokes. More importantly, Yuan “got” Hill’s aesthetic: “Buttoned up, but also very organic and weird,” per the homeowner.
“Her vision was Donald Judd meets Jayne Mansfield,” Yuan says.
Front Porch
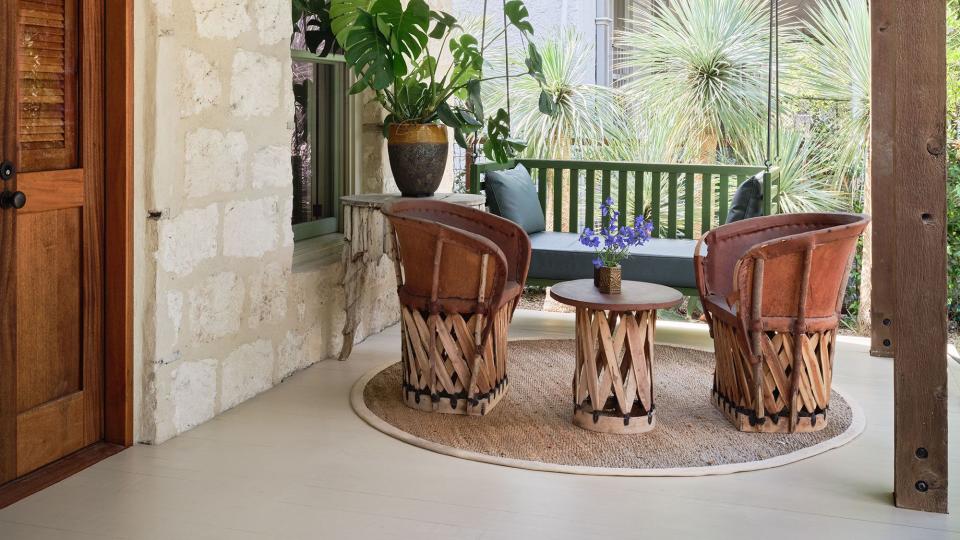
This San Antonio house, which was recently renovated by Lake | Flato, was built in the 1870s for the city’s working class. Originally, the caliche stone walls would have been covered in plaster but locals have been exposing them to reveal their humble beauty.
“It was poor man’s stone, essentially. So what’s kind of neat about it, in the context of this of the city, is that it tells you the socioeconomic class of the neighborhood,” says architect Vicki Yuan. “It’s a beautiful texture and tells a lot about the place.”
To accentuate that history, Yuan worked with local color consultant Jim Smith to determine the most historically accurate shade for the exteriors.
Entry

The home came with two doors, which raised the question of which portal would serve as the primary one. Yuan ultimately left one to lead to a separate guest bedroom suite, while the other serves as a new entry. The reconfigured hallway (Lake | Flato worked with a stone specialist that has worked on the Alamo to get it just right) allows the eye to travel through the house’s only remaining original window and out to the courtyard.
Living Room

Yuan and her team worked with furniture maker Collier Webb to design a custom brass picture rail that traces the perimeter of the rooms, allowing homeowner Stacey Hill to hang her treasured art collection as she pleases, without damaging the stone walls. “It was a fun puzzle,” says Hill. “I was like, ‘Oh my god, I can’t believe we got this piece in the house!’”
One of Hill’s favorite artworks is a monumental blue painting (at right) by artist Missi Smith. “She lays the canvas on the floor, sets up her materials, and turns on music and just dances until she’s filled the entire canvas,” says Hill. “I saw her do the performance, and it really blew my mind.”
Dining Room
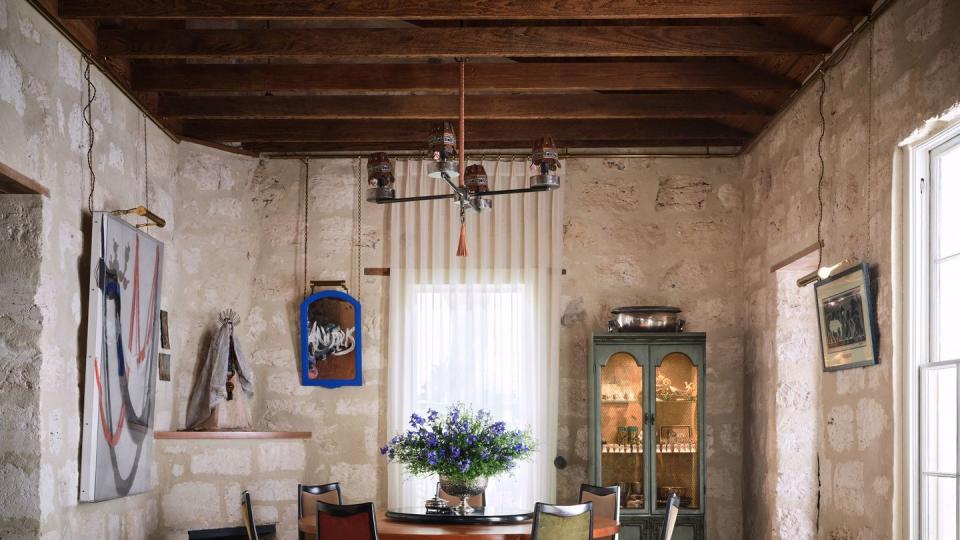
A lofty dining area, with its original long leaf pine ceilings and a corner fireplace, feels like stepping back in time. A group of custom mohair and velvet dining chairs surrounds a pine dining table, while a custom pendant by San Miguel de Allende, Mexico, maker Casamidy is crowned with mini lampshades by San Antonio designer Isaac Maxwell. The striped kilim rug is by Marc Phillips.
Guest Bedroom
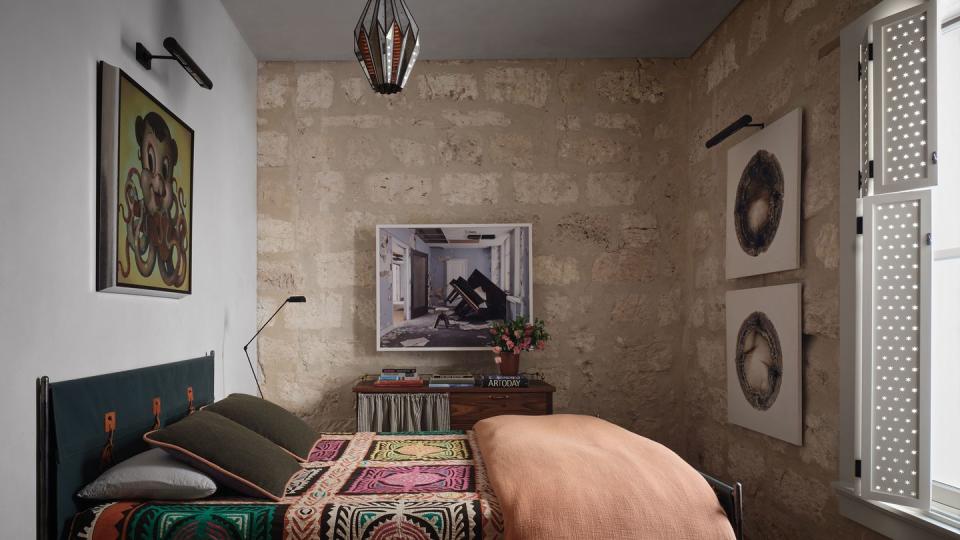
By gutting the historic portion of the home, Yuan and her team were able to insert a small guest bedroom in the front of the house. Here, the perforated window shutters are custom.
Kitchen
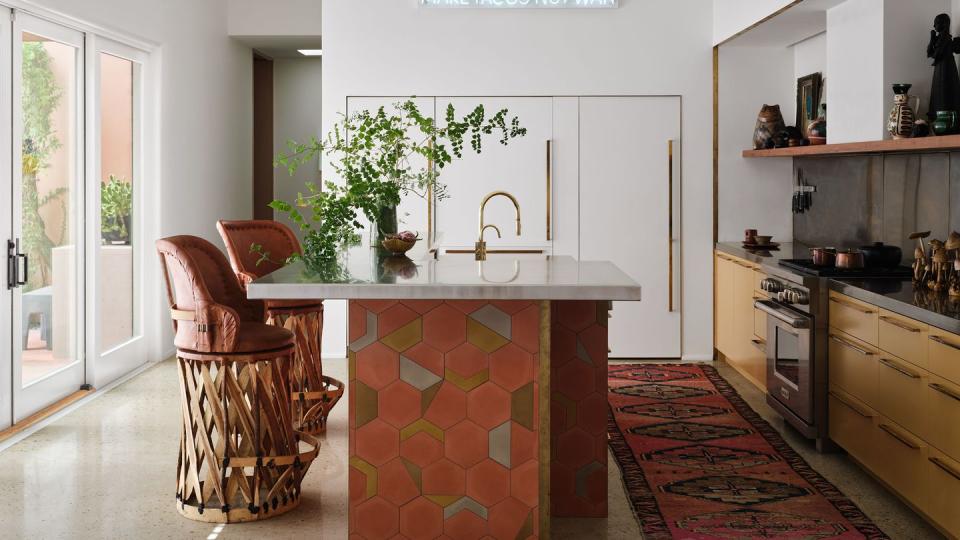
Local architect Candid Rogers (as it happens, an alum of Lake | Flato) added a modern extension to the home in 2010. Yuan wanted to preserve as much as possible but bring in the softer, more bohemian touches her client wanted. In the kitchen, that meant swapping out finishes (bamboo cabinetry was replaced, as were stainless steel refrigerator doors) and adding in fun touches, like a new island base clad in tiles by artist Erin Adams.
Courtyard
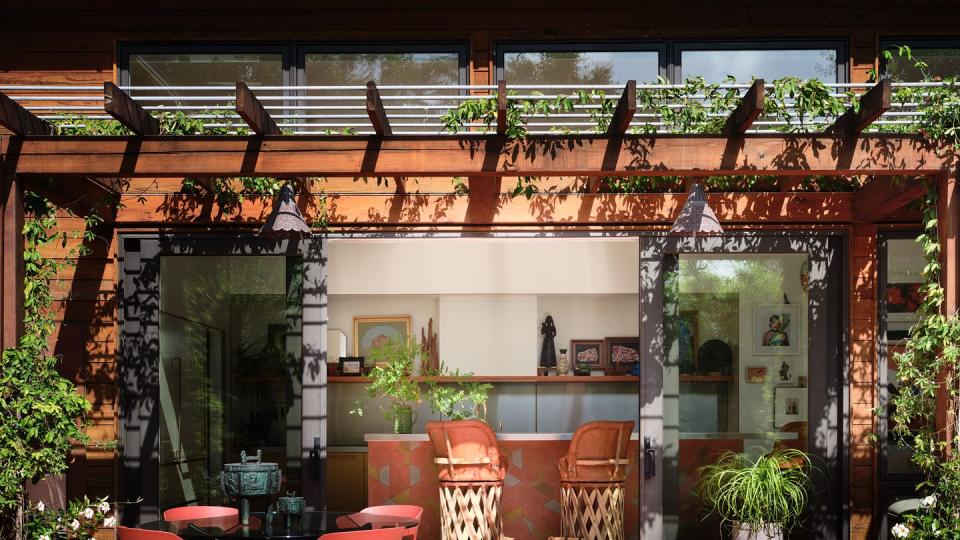
The architect sought to create a seamless experience between indoors and out, which meant that the courtyard received a substantial upgrade, complete with a new pool, a pergola, and outdoor grilling and dining areas. The same tile that clads the island appears on the terrace, “so the the island of the kitchen kind of almost becomes a swim-up bar,” Yuan adds. The client says she enjoys congregating around the island with her daughters.
Courtyard
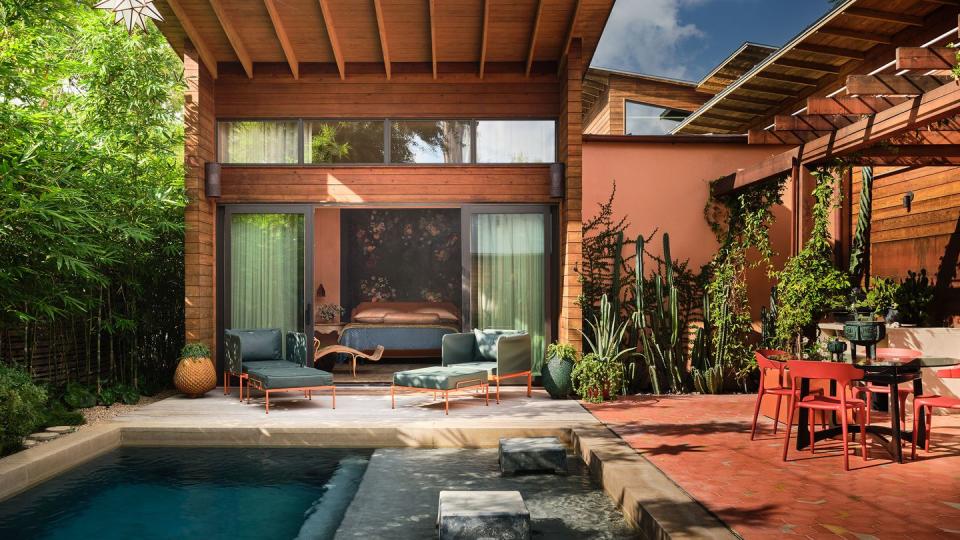
The new pool—which is just steps from the primary bedroom suite— is lined in limestone and includes its own water feature. Lake | Flato worked with Hector Villarreal of Southern Landscapes on the plantings.
Courtyard
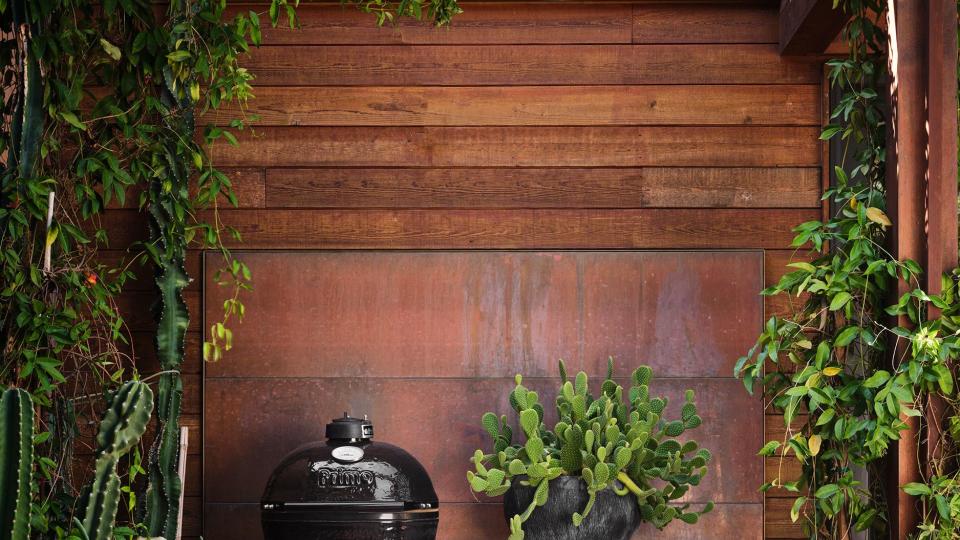
A new outdoor grilling area allows for casual alfresco family meals.
Changing Room
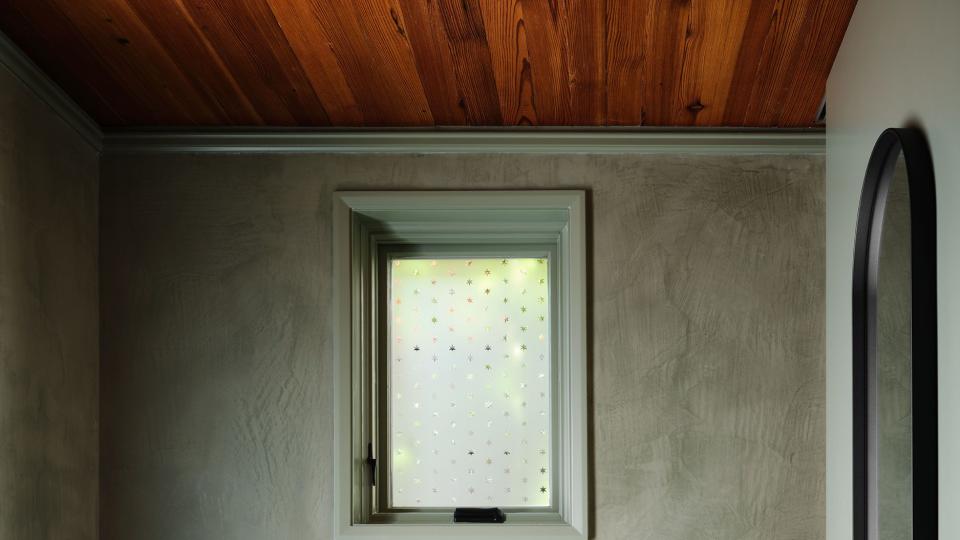
Back in the house, a petite changing area can be used before dips into the pool. The walls are in a sage-hued plaster (Yuan worked with color consultant Greg Mannino for the interior palette), and the ceilings are clad in reclaimed longleaf pine.
“The house to me is surprising because you have to walk through this maze of little rooms to get to the large kitchen and living area,” says Hill. “And it kind of bottlenecks back into these little rooms.”
Pool Bathroom
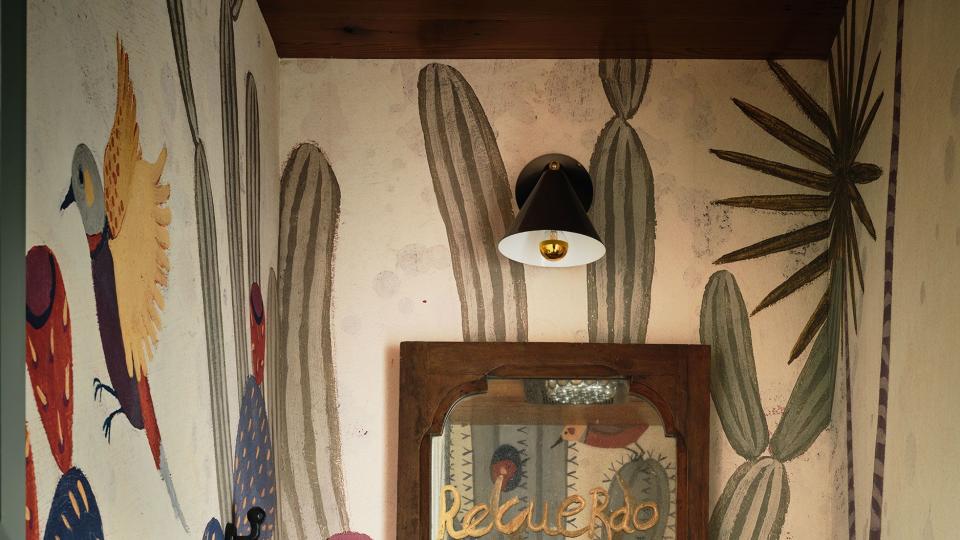
One of the most jubilant moments in the house is in the small poolside powder room. The custom patterned wallpaper helped dictate the cactus landscaping of the courtyard, Yuan says. The mirror is by Nate Cassie.
Primary Bedroom
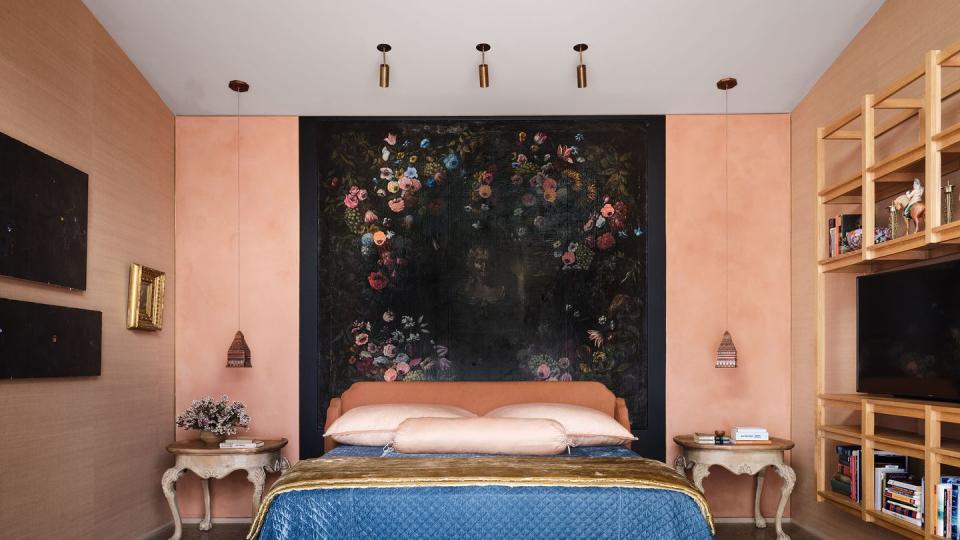
In the blush-hued primary bedroom, a floor-to-ceiling antique painting is the dramatic centerpiece. Here, Hill’s collecting impulses kicked in: “She came in during construction and bought this giant piece of artwork that she wanted to put above her bed,” says Yuan. “I’m like, ‘Well, that changes the whole composition—a big black painting.’” But the architect ran with it, designing a more pared-back bed, minimalist shelving unit, and inlaying the painting within the plaster-paneled wall.
“I love that there's a female bust in the center of the painting, which to me is so metaphorical for this place,” the architect adds.
Primary Bedroom
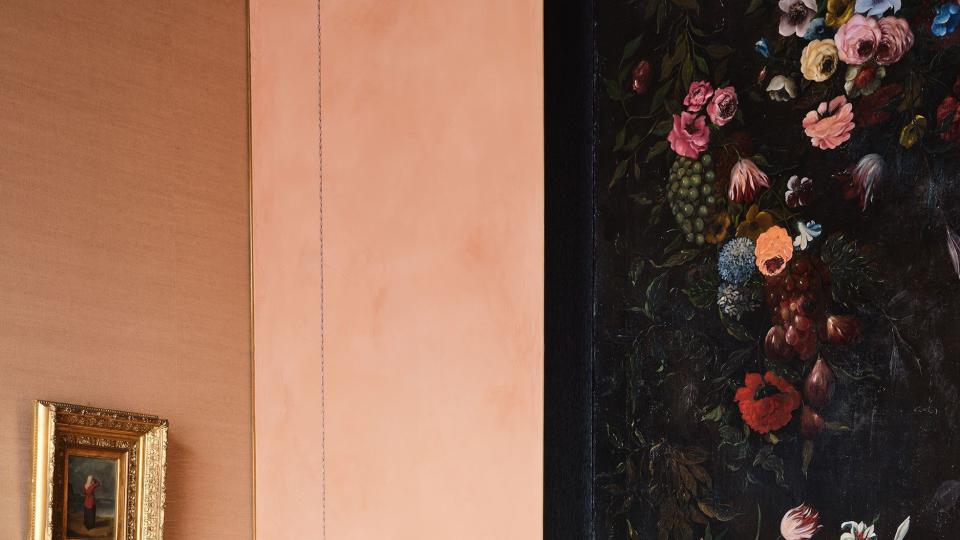
A perforated copper pendant light by Isaac Maxwell floats above a bedside table. “The house showcases everything perfectly—my art collection and my other collections. There’s a push and pull,” says Hill. “Basically my life is push and pull.”
Primary Bathroom
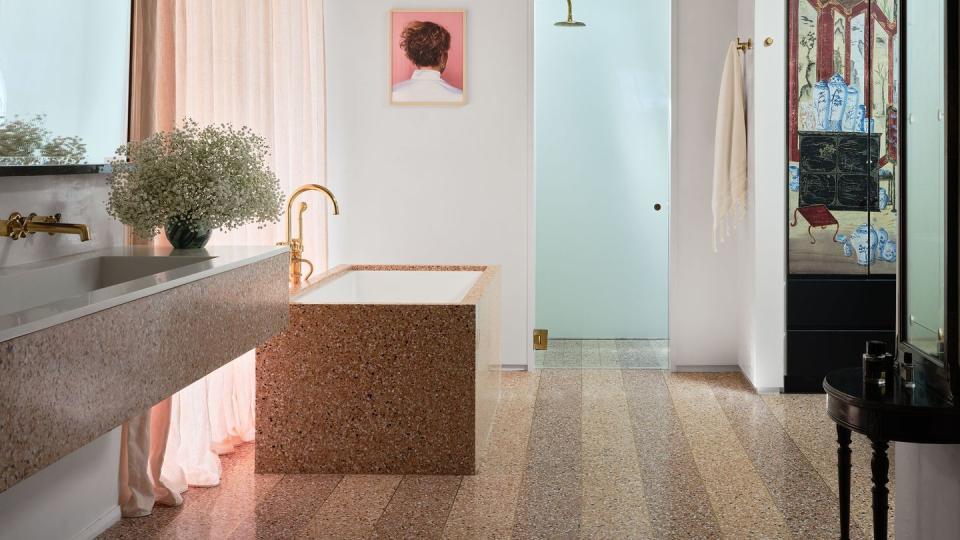
One of Yuan’s favorite spaces in the house is the primary bathroom, which was completely reconfigured to feature high ceilings and gleaming custom terrazzo surfaces. The speckled material appears on the sink, the tub, and the striped floors. “It’s fun to kind of take people through the house and be like, ‘Wait until you get to the bathroom,” says Yuan. “And it’s fun because, for Stacey, this is just for her.”
Dressing Area
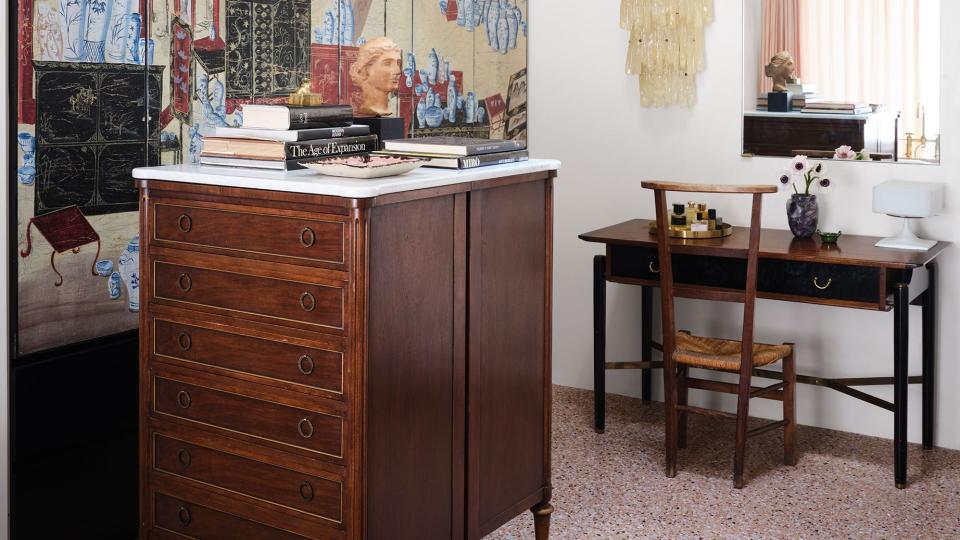
Hill’s collection and newly sourced flea market finds abound throughout the house. In a dressing area, a vintage, Chinese-style folding screen became cabinet doors, while a duo of dressers was united to become a dressing table. “It was a lot of doctoring and kind of playing with things and modifying existing things,” Yuan says. “I think there’s something really nice about that philosophy.”
At first blush, terms like organic and weird and Jayne Mansfield are references that exist well outside of Lake | Flato’s lexicon. Over the years, the firm has racked up awards for climate-sensitive and regionally specific schools, public parks, and residences. But Yuan embraced the plunge into pretty: “It was my first time really zooming into all the interior scope,” she says. “I was like, ‘Okay, I’m the Donald Judd to your Jayne Mansfield, Stacey.’”
Before Yuan and Hill could begin layering on the Jayne Mansfield glamour, however, there was some reconfiguring to tackle. “We looked at every space with a fresh pair of eyes,” Yuan explains. “It was surgical.” Since the existing foundation needed to be redone in the historic portion of the home, Yuan was able to rejigger the layout to allow for a bedroom suite at the front portion of the house. She also reconceived the outdoor courtyard, maximizing the site to include a new, spa-worthy pool and additional amenities like an outdoor kitchen and shower. Rooms in the modern wing received cosmetic upgrades, like refacing the kitchen cabinets and cladding the kitchen island base in funky, handmade tiles.

Some of the most dramatic changes resulted from simply ditching the home’s austere white paint job. “I’m an architect who is stereotypically nervous about color,” Yuan qualifies, but she embraced what she calls “makeup tones”—beiges, peaches, and buffs—to give the house a warm, feminine energy. For instance, rosy grass-cloth and plaster panels cover the walls of the primary bedroom, where a monumental black antique painting depicting a woman’s face surrounded by flowers (another flea market purchase from Hill) functions as a sort of ceiling-height headboard.
Then, of course, there was the question of how to display Hill’s oddities, which—among other things accumulated on global travels, include Mexican Santos, Maasai beads, a collection of seashells, as well as the scores of paintings and photographs by local San Antonio artists. Yuan found a solution in a gleaming brass picture rail that traces the perimeter of the historic portion. The move allows Hill to change the arrangement as she pleases, without having to drill holes into the caliche stone walls. To get the placement just right, the architect printed off thumbnail-size versions of each artwork and arranged them within a mini diorama. Today the room, with its lofty exposed ceilings and its artfully hung works, feels like a Lone Star state version of an 18th-century salon.

No surprise, Yuan caught the collecting bug from Hill. After an excursion to the Round Top Antiques Fair, the flea market mecca two hours east of San Antonio, the pair “hacked” a set of matching dressers to become a double-sided dressing table. A trompe l'oeil Chinese-style screen, meanwhile, was repurposed to serve as paneling for her closet. A vintage chest of drawers and a turquoise basin, meanwhile, has new life as a vanity.
“Giving something another chapter just makes it even more special,” the architect says—proof that everything deserves a full-circle moment.
You Might Also Like

