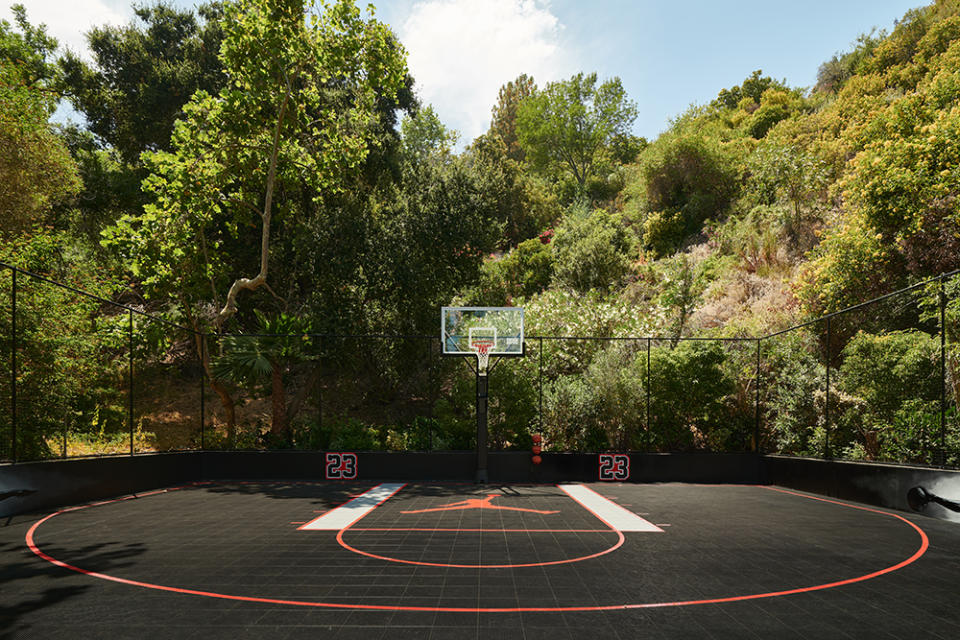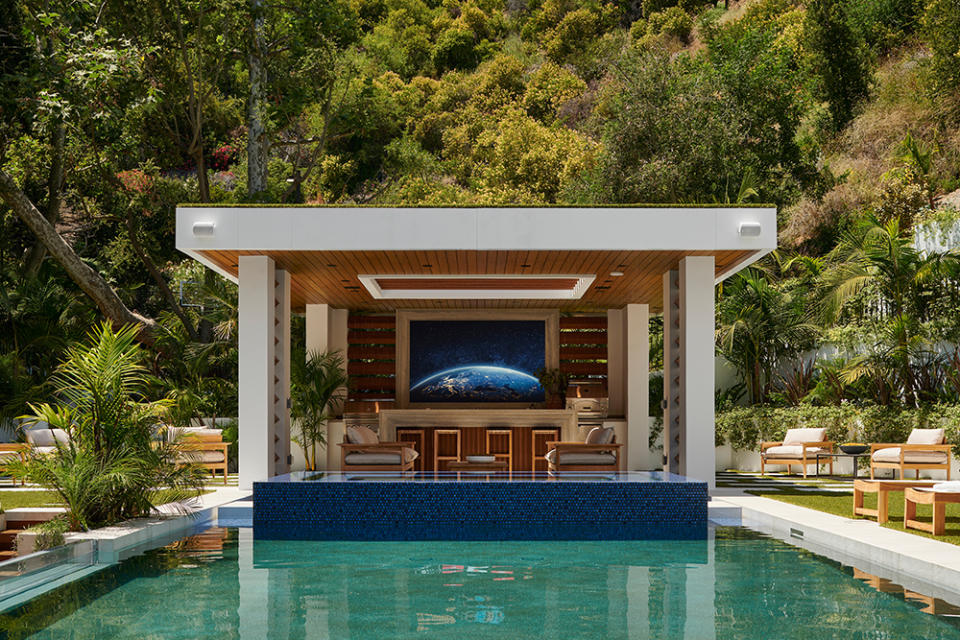This Striking $30 Million L.A. Mansion Pushes the Boundaries of Design

- Oops!Something went wrong.Please try again later.
Utopia awaits at this newly built compound that just popped up for sale in the posh Brentwood neighborhood of Los Angeles. Crafted by prolific developer Ramtin Ray Nosrati of Huntington Estate Properties, and listed for a speck under $30 million, the ultra-deluxe spread comes complete with lavish amenities ranging from gigantic living moss walls to a tricked-out sports complex, and even a black card offering access to exclusive concierge and dining perks.
“Designing and building ‘Allure’ was an opportunity to push the boundaries of luxury and design, to create a property that’s truly in a league of its own,” says Nosrati. “It isn’t just about its features; it’s about the unforgettable experiences and transformative moments it promises. Every detail is a piece of a larger narrative.”
More from Robb Report
Carved into a mountainside, on nearly an acre parcel of land created by trucking away almost 700 loads of dirt, the modern showpiece was newly built this year. Known as “Allure,” the bespoke palace features seven bedrooms and nine baths in a whopping 14,000 square feet of living space—all of it inspired by elite athletes, Hollywood stars and business tycoons per the listing, which is shared by Santiago Arana of The Agency, Sally Forster Jones and Nicole Plaxen of Compass, Shauna Walters of The Beverly Hills Estates, and Josh Altman and Matt Altman of Douglas Elliman.

Notable amenities include a 3,000-square-foot roof deck, pickleball court, putting green and Michael Jordan-themed sport court. There’s also a spa equipped with a gym and sauna, movie theater flaunting a Rolls Royce starlight ceiling, candy lounge and wine fridge, and spacious gated motorcourt with room for up to 10 vehicles.
Other highlights include a fireside living room topped 30 feet above by the aforementioned living walls, which were assembled by hand and feature four varieties of moss, as well as a formal dining room, family room, and gourmet kitchen outfitted with an eat-in island, commercial-grade appliances and a butler’s pantry with a walk-in refrigerator.
When it comes time to retire for the day, a relaxing master retreat has a two-way fireplace that connects to a separate seating area, as well as a private balcony, showroom-style closets, and a luxe bath boasting dual vanities, a freestanding soaking tub and large glass-encased shower. Elsewhere is an office, wine room and wet bar; and outdoors, the resort-like backyard hosts a see-through pool and spa flanked by an open-air cabana with a seated bar and kitchen, along with a 16-seat sunken fire-pit lounge.

“Ray has seamlessly integrated his distinctive touch into every detail, from the epic sports complex to the artistry of his signature living moss walls,” says Sally Forster Jones. “This home transcends the ordinary,” adds Nicole Plaxen, “offering the ultimate family living experience with unparalleled privacy and exclusivity.”
Click here to see more photos of 13187 Chalon Road.
Best of Robb Report
Sign up for Robb Report's Newsletter. For the latest news, follow us on Facebook, Twitter, and Instagram.


