Rooms That Can Skyrocket Your Home's Resale Value
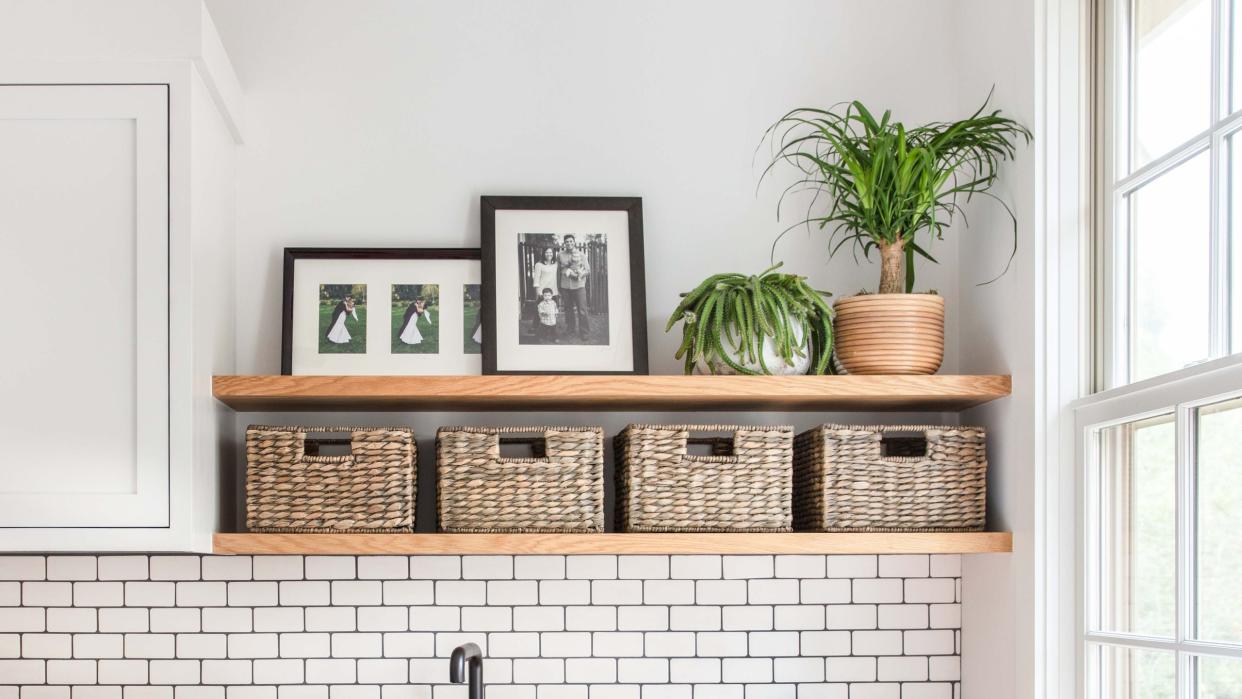
A fresh lick of paint and some new furniture isn't always enough to transform a living spaces. Sometimes, you need to think bigger, bolder and deeper.
Adding space by renovating doesn't just add financial value to your house; it adds real value to how you experience your home. The Hopps Partnership, a London-based group of specialist party wall surveyors, lays down the top seven rooms in your home to consider reinventing.
1. Loft Conversions
A loft conversion is probably the quickest and easiest way to add an extra room to your home, but surprisingly, a survey of tradespeople found that loft conversions are amongst the most problematic builds to undertake.
Kids almost universally love an attic bedroom, but a loft conversion can serve any function you want, be it a productive office environment, an inspiring studio space or an all-out entertainment room.
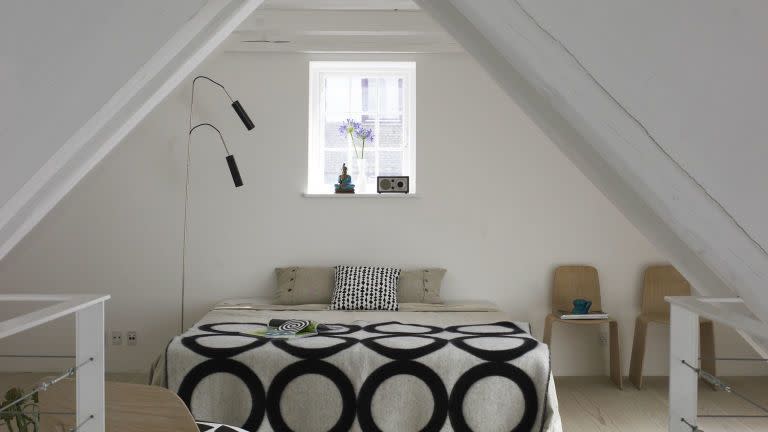
2. Extensions: Making New Rooms
A new room can breathe new life into your home. It's not simply a way to alleviate a crowded house: a new room is a blank canvas and can fulfill any requirement you need — workshop, guest house, bedroom, dining room, you name it.
Extensions have become the most popular way to grow a property. It's far less restrictive than converting a loft or basement, but there are still restrictions on planning permission, depending on the type of property you own. Not only does adding the extra floor space give you more freedom and control, it could also add over 10% to the value of your home.
Costs seem to settle at around $1,300 per about three square feet for a single-story extension, but you can cut these by quite a bit if you're willing to put in some DIY time and use salvaged materials. Reduce risks by allowing a little buffer in your budget, and make sure you're on the right track with your neighbors — especially if you're building on boundaries or a party wall.
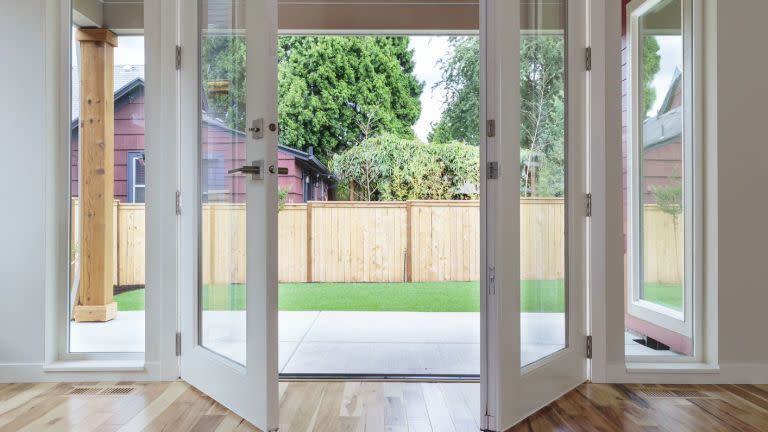
3. Utility Rooms
Usually little more than a poky space for a dryer and a freezer, a utility room with actual utilities tends to make more sense than a placeholder.
Routing in plumbing and waste pipes for a large sink, washing machine or dishwasher can transform a marginally handy space into a room you couldn't live without. It also relieves your kitchen of some of its duties, making it a more relaxing place to stir up your senses by freeing up more workable space.
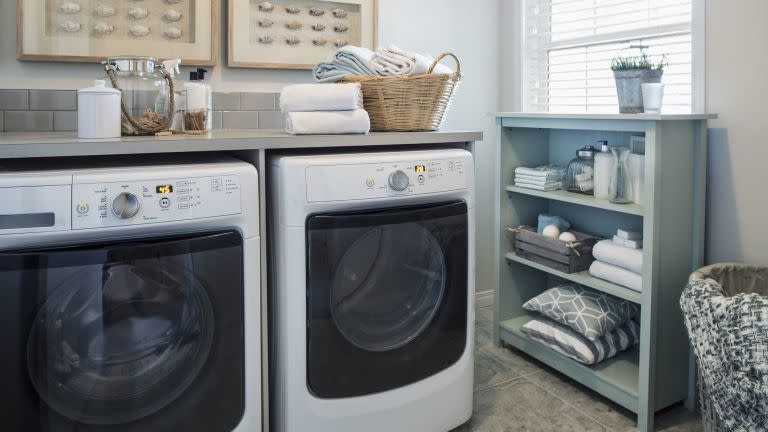
4. Kitchen Renovation
The heart of the home should never be neglected. Remodeling your kitchen is good for so many reasons — new, super-efficient appliances, a fresh look and clever kitchen storage are an amazing boost to your house all round.
Kitchens are happy places; they're full of food, drink, music and laughter. The hardest working room in your home deserves to be its best, and sometimes just the smallest of changes can make all the difference.
Everyone has something about their kitchen that annoys them. That might be a tiny kitchen sink, or the lack of worktop space or a dishwasher. Maybe you just hate the tiling. Whatever your main gripe is, take it out of the equation — whatever makes your kitchen easier to run makes your life easier to live.
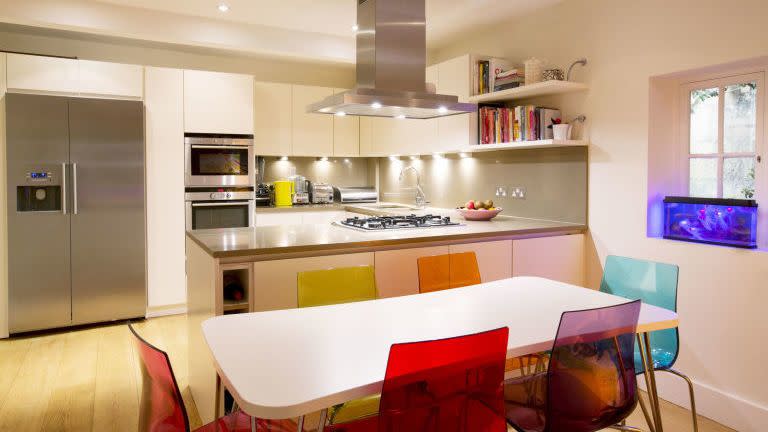
5. Open-Plan Spaces
Open-plan living isn't just a faux-zen fad that promises things it can't deliver. It's a big deal — one that can add up to 6% to the value of your home. Kitchens that flow into dining and living areas, whole rooms brought together into a single, homogenous sanctuary. Limitless living.
Open-plan living isn't always possible, though. Those load-bearing walls aren't just there to box you in; they keep your house up. And if you live in a semi-detached or terraced property, your neighbors' houses depend on yours to stay standing too.
There are some clever (and beautiful) work-arounds, like giant indoor windows, internal sliding doors, arches and simple internal supports — ways to add a light, open-air feel without compromising structural integrity.
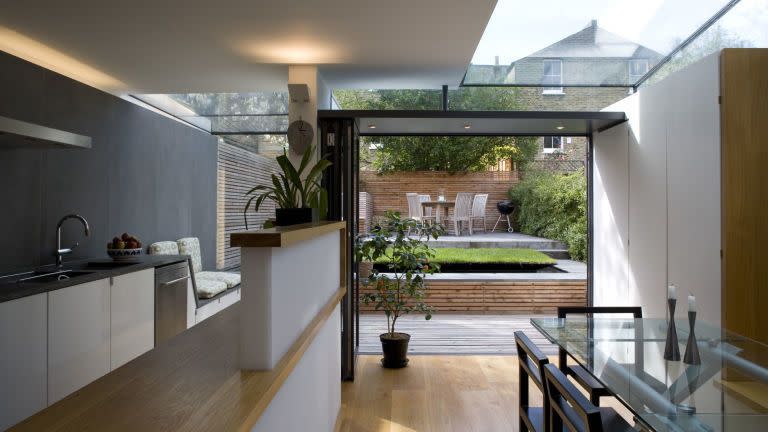
6. Basement Digs
When you've built up and out as much as your property allows, where else is there left to go? Time to think on another level. Ambitious homeowners in cramped cities are taking their homes deeper underground, making the space beneath their feet work for them.
A basement dig is no mean feat, however. It's a complex, costly and very time-consuming operation that can put large portions of your house out of action for extended periods. The spoils of such an endeavor are well worth it, with underground swimming pools, gyms and other luxury amenities becoming a staple addition alongside the additional living space
However, there's a lot to think about before you decide to build downwards, even if it is rather à la mode.
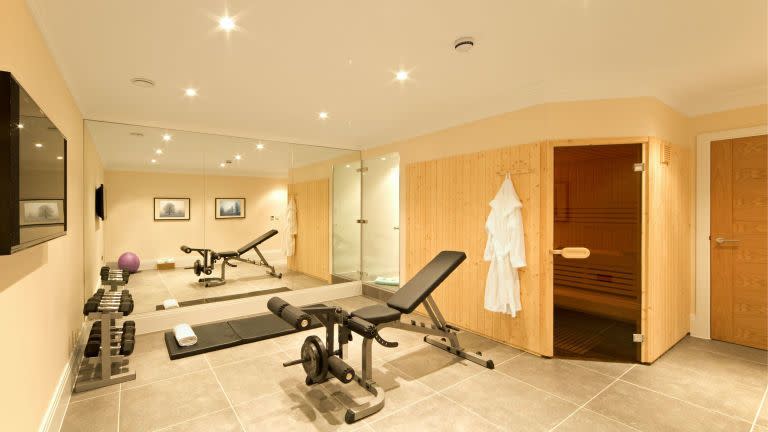
7. Outbuildings
No, not an outhouse in the traditional sense (unless that's what you're after, of course); a detached, fully independent new building isn't an uncommon sight. The most common application tends to be that of a "man cave" — a term apparently still alive and well.
Not all outbuildings have to be new or extravagant. A greenhouse or shed might not warrant any renovations works, but a garage? Now you're onto something.
A garage conversion can turn a resting place for oily rags and old tins of paint into a glorious living space. Just think: it's all there already, an empty shell waiting for a new lease of life. As long as you're not expanding the structure, planning permission isn't usually required, so a garage conversion is a relatively quick and cheap way into renovation success.
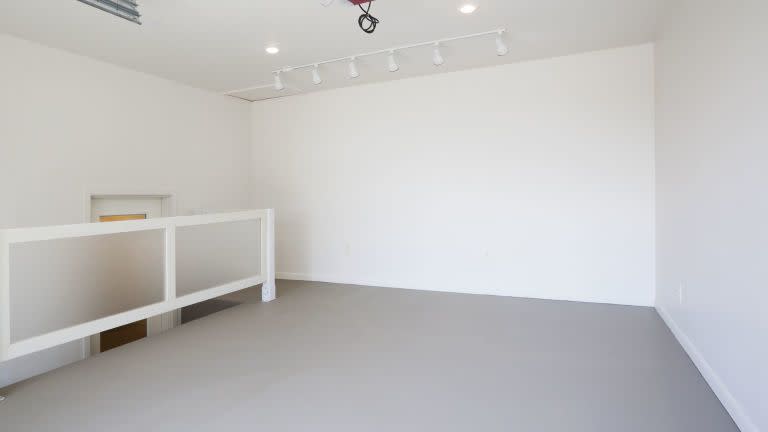
You Might Also Like

