Robert Duvall once called this stately NYC duplex his home — and now it asks $6.5M for sale
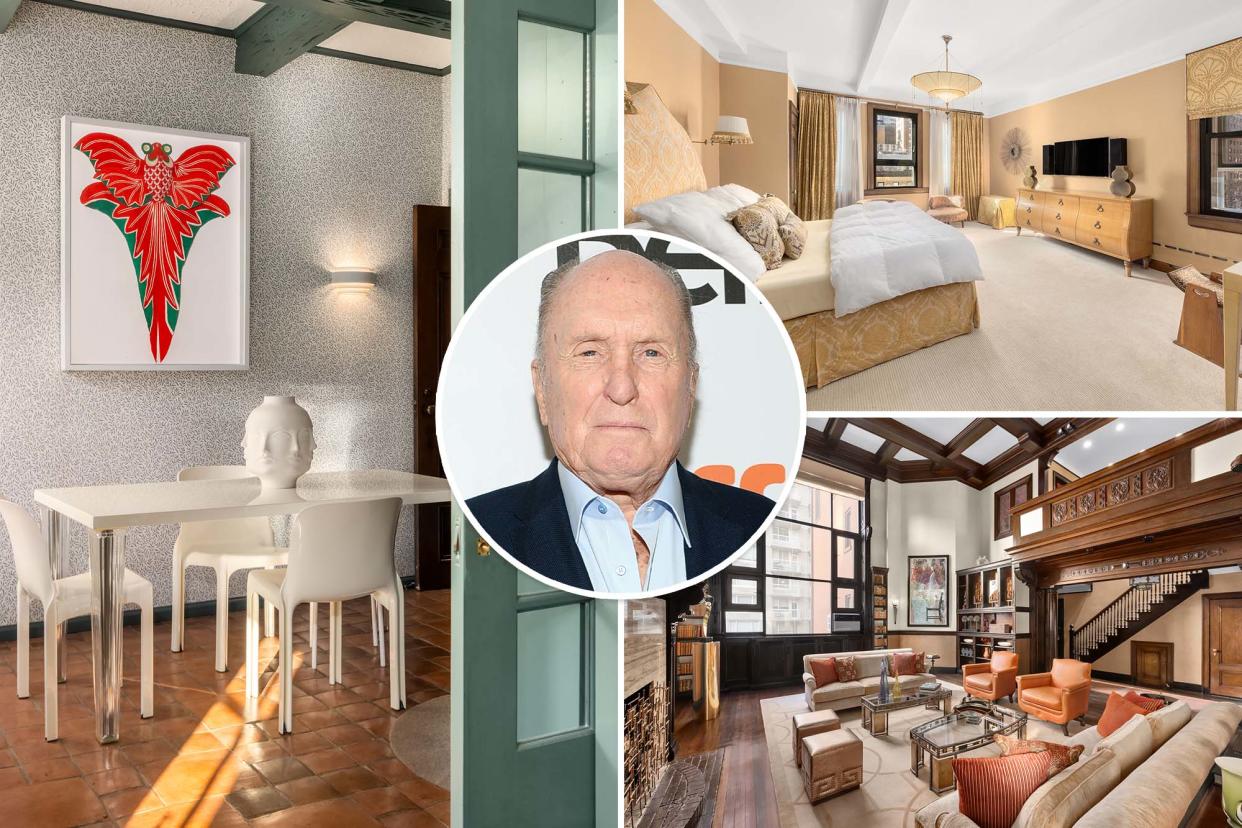
- Oops!Something went wrong.Please try again later.
Make them an offer they can’t refuse.
This stately Upper West Side residence asking $6.5 million was once home of “The Godfather” actor Robert Duvall, who played consigliere Tom Hagen in the iconic film.
The three-bedroom, 2½-bath duplex at 257 W. 86th St. is physically less than 30 miles from where the crew filmed Don Corleone’s residence on Staten Island — but worlds away in style.

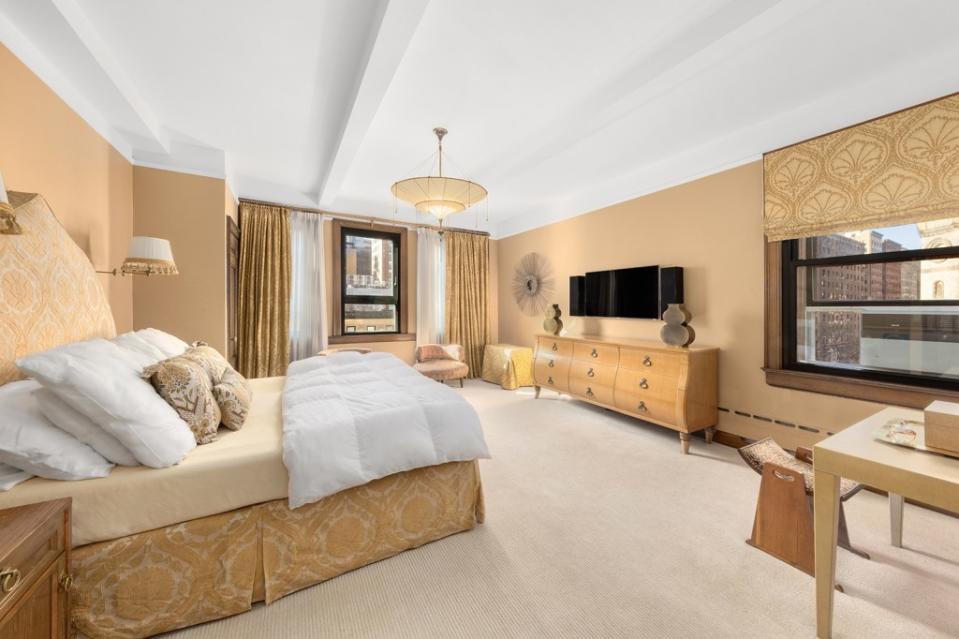
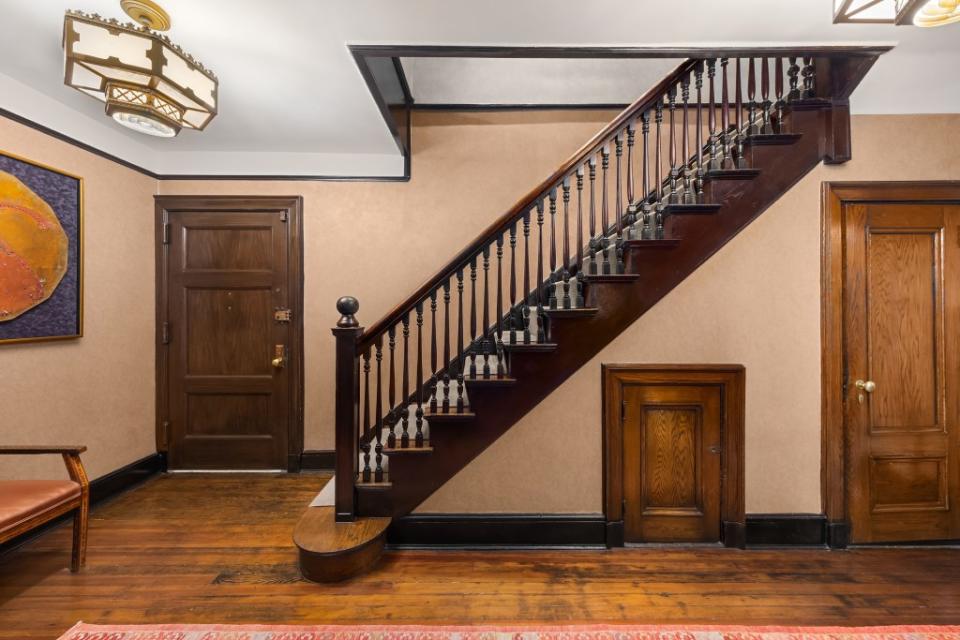
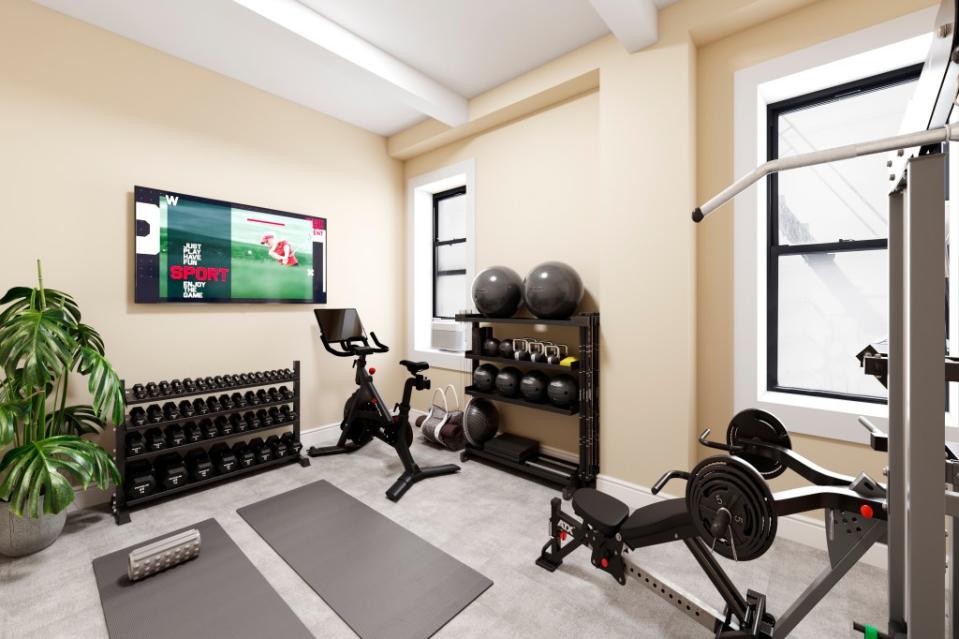
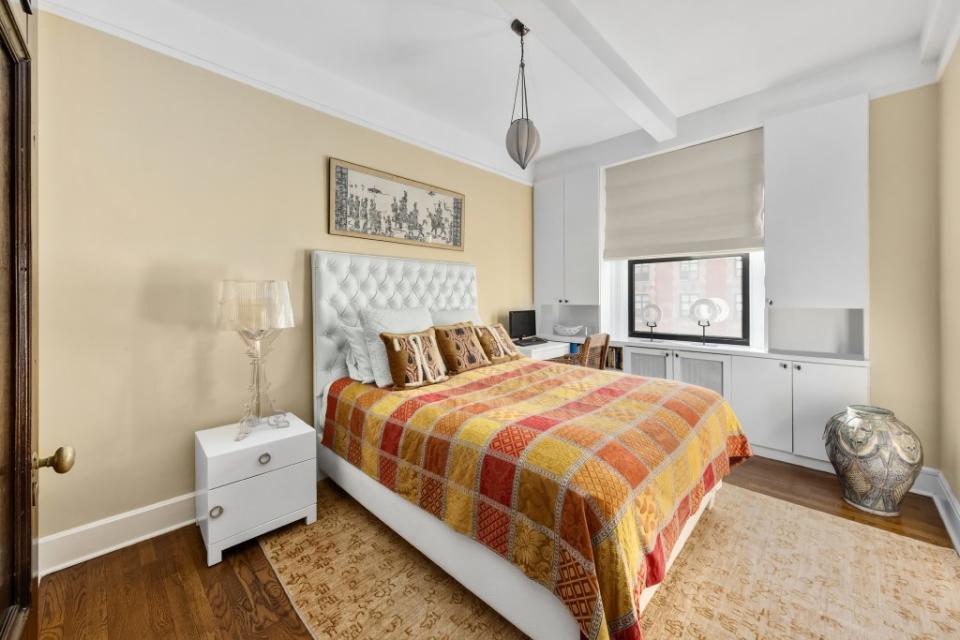
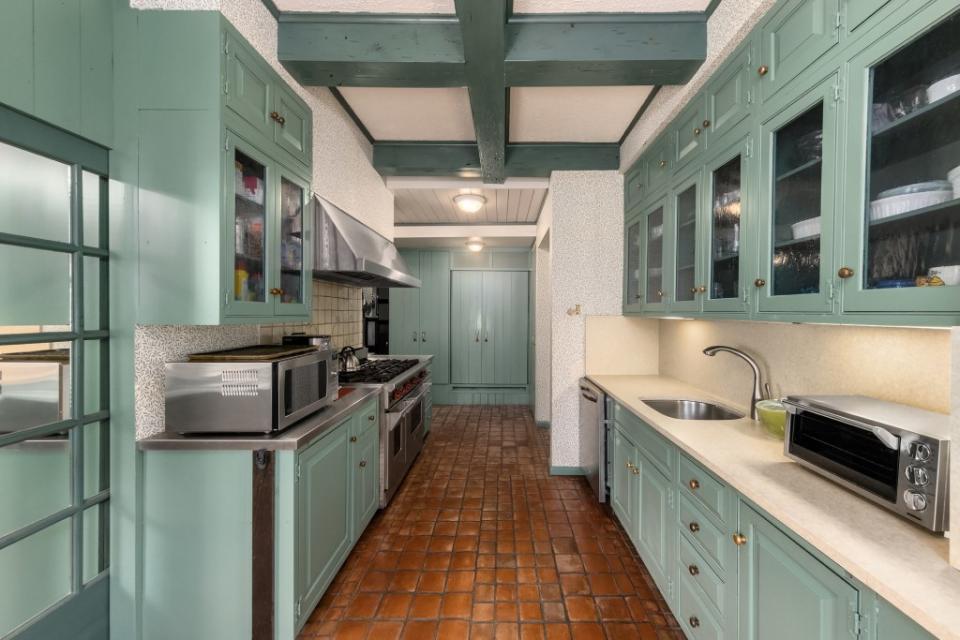
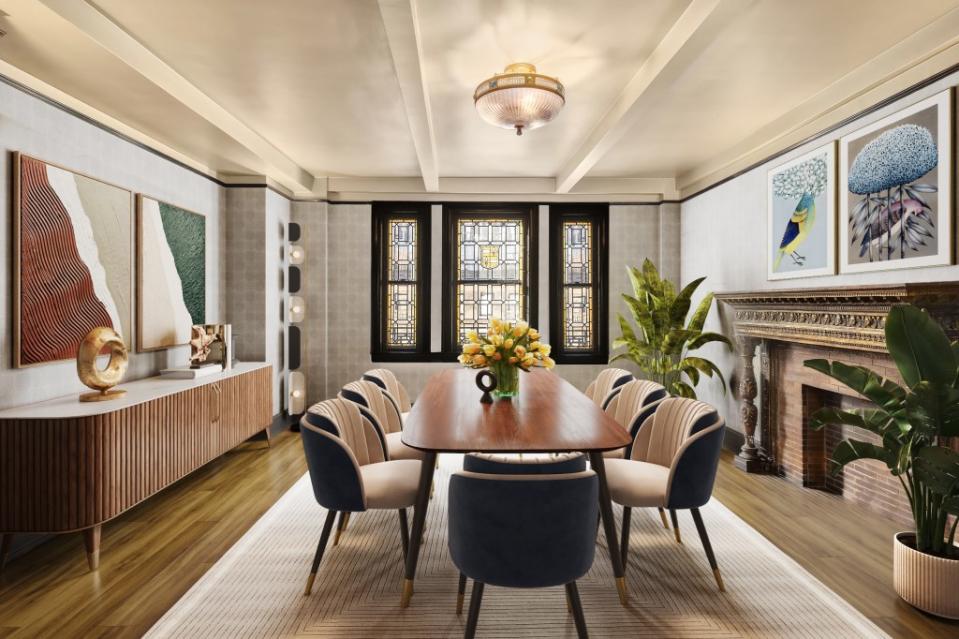
Duvall owned this home from the early ’80s until around 1993, says listing broker Abraham Sarway of Douglas Elliman. The current sellers, Sam Gradess of Shadow Tree Capital Management and his spouse, Gayle, bought it for $3.43 million in 2006.
The fifth- and sixth-floor residence is in a 1909 Italian Renaissance-style building.
Original details include a grand living room with a woodburning fireplace, dark walnut moldings that have been perfectly restored, 20-foot coffered ceilings and a leaded stained-glass window that gives off an elevated, gothic university library vibe. This floor also boasts a charming eat-in chef’s kitchen with terra-cotta floors, and wood and leaded-glass cabinets. There’s also a large dining room and den with more stained-glass windows, a lighted Juliet balcony, a fireplace mantel and built-in shelving.
A new owner can also have a home office, a main suite that boasts a glass-tiled ensuite bath and west-facing windows — plus room for a ground-floor gym.
The14-story building features a three-story limestone base, columns, decorative balconies and modern amenities like a gym and a rooftop deck.

