Robert Couturier Brings Effortless Living to a Gramercy Park Townhouse—With a French Twist
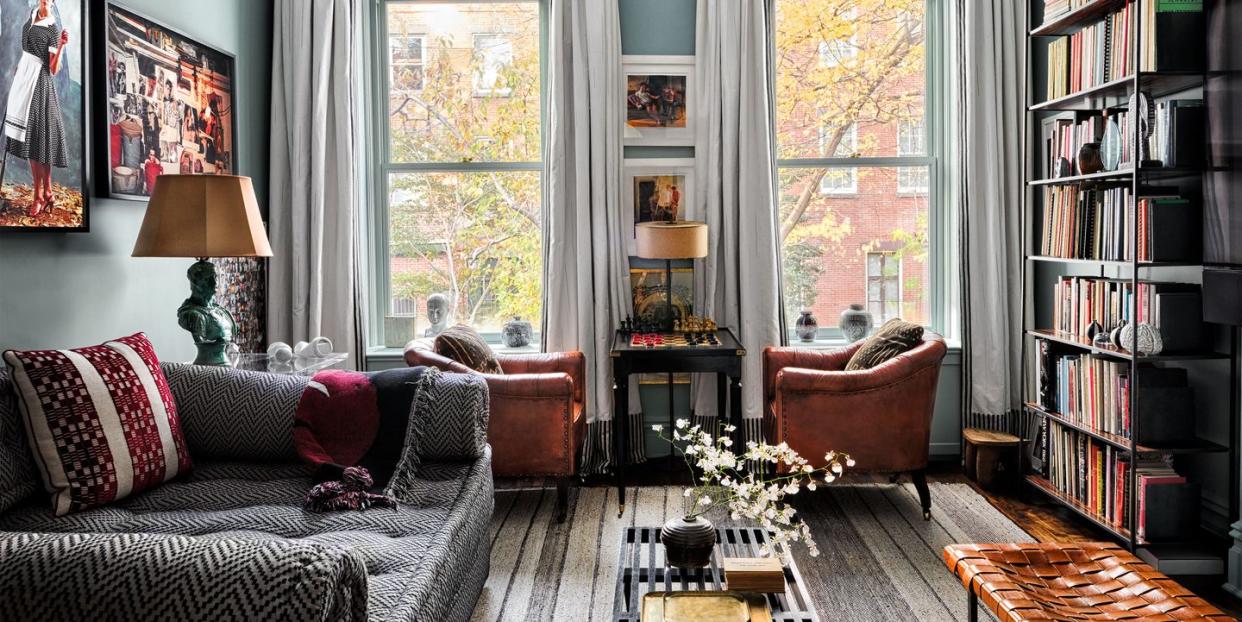
In the New York townhouse designed by Robert Couturier for the composer and conductor Jonathan Sheffer, friendship and family led the charge. “His needs are all about his children,” says Couturier of his client, a father to seven- year-old twin girls. “Jonathan wanted something very easy, but he still needed his aesthetic demands respected, the most important of which was lots of color.”
Fortunately, Couturier wasn’t starting from scratch—he and Sheffer have been friends for many years. “I first met him through the photographer David Seidner, who was an aesthete of the highest degree,” says Couturier, a Parisian now based in New York. He discovered he had much in common with Sheffer, who, among other accomplishments, has conducted numerous film scores, including Interview with the Vampire and A Time to Kill. The two men share many interests and overlapping perspectives (both are gay and Jewish). Over the years, their friendship endured as they witnessed major life shifts, both societally and personally, together and as individuals. “I find Robert to be deeply rewarding company and a great friend,” Sheffer says.
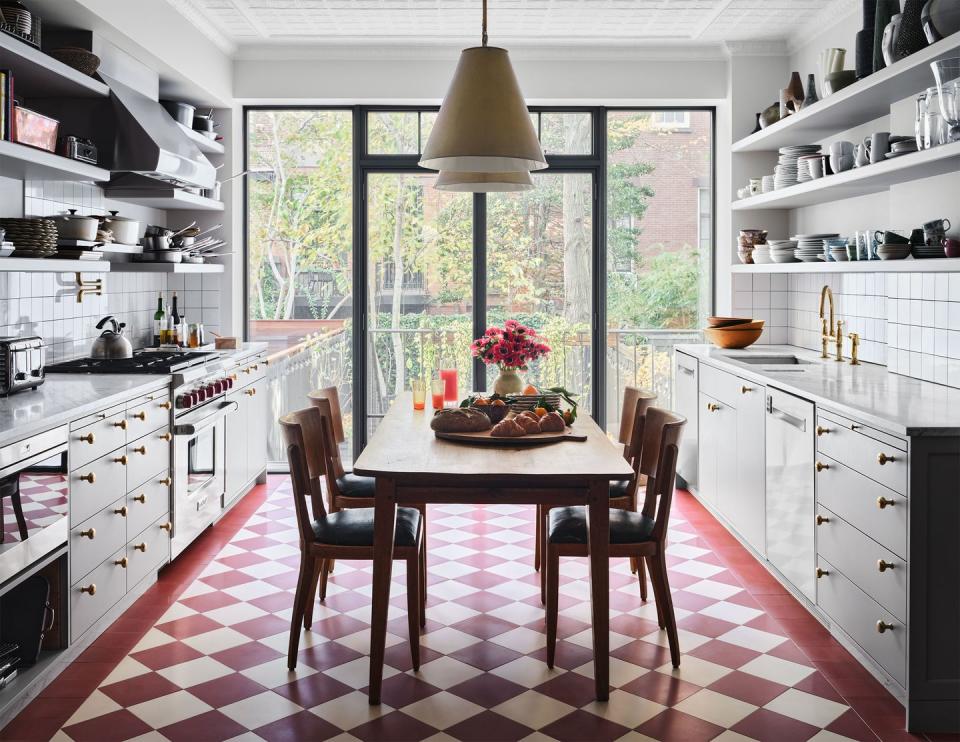
Indeed, the two are familiar enough to have discussed fatherhood. “When he told me he wanted children, I wondered, Why not get an Hermès bag or a dog instead?” jokes Couturier, who admits he was initially skeptical. “But I was there when the babies were born. And it turns out Jonathan was meant to have children. He is the most nurturing father.”
And so he was instantly on board when Sheffer announced that he was moving from his Upper East Side apartment, which was also designed by Couturier (see ELLE DECOR November 2017), to a townhouse near Gramercy Park. “I needed space for my children to grow,” Sheffer says. In addition to wanting more color in his new environment, he asked the designer to recycle and reuse as much as possible from the last project. “I wanted to carry my past with me.”
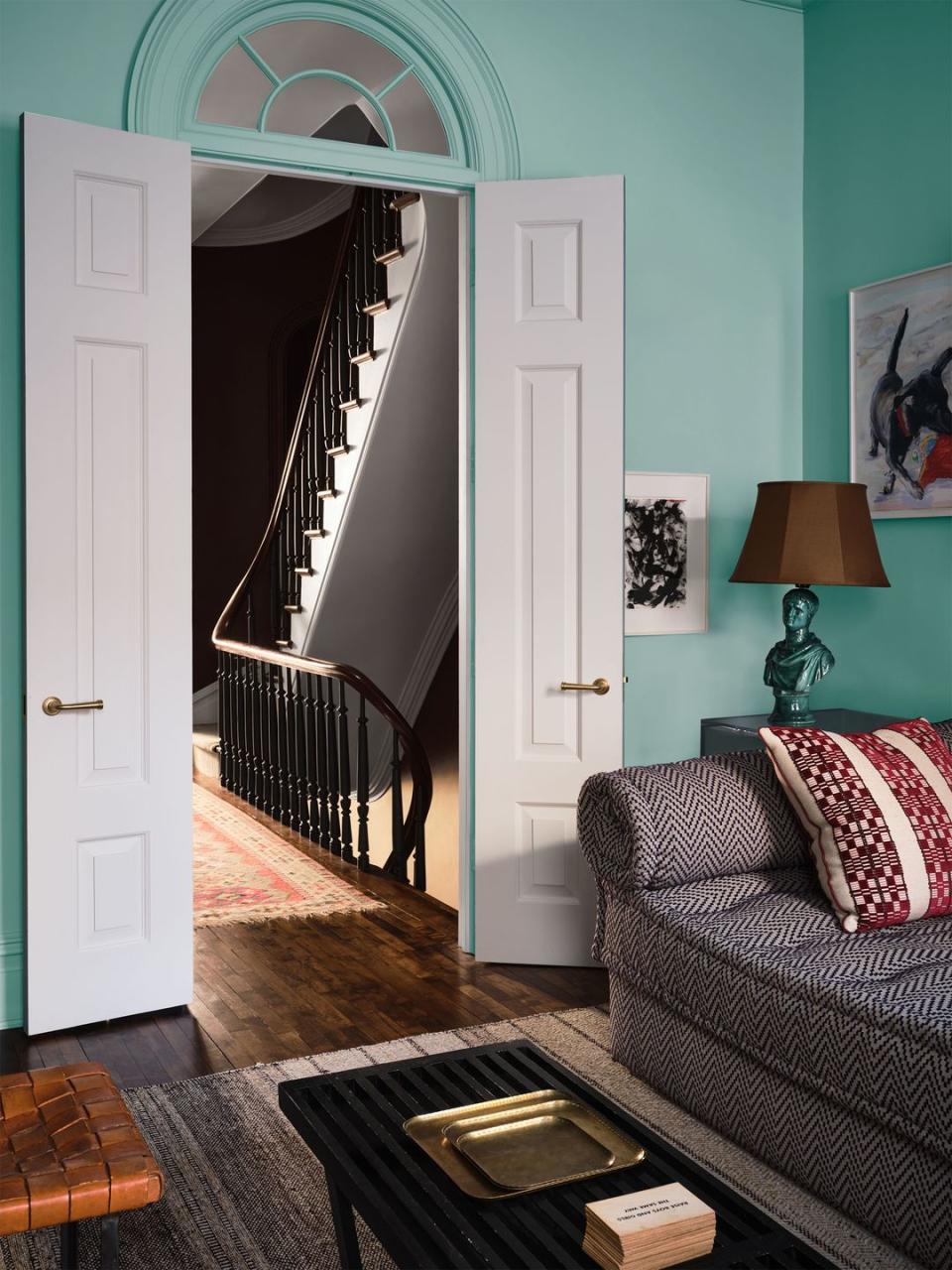
The townhouse’s main floor features a family room in the front and a large kitchen and dining area in the back with steps leading into a garden. On the floor above, the music room is swathed in a subdued sage, with areas for recreation and relaxation. A third story houses the primary bedroom, serene in cloudy blue, with an heirloom desk and an upholstered bench from his last home.
Throughout the townhouse, a wider range of hues was delivered as requested—from the deep maroon of the entry to the kitchen’s checked floor in white and a soft red not unlike the tone of butcher string. Meanwhile, Sheffer’s daughters, Ruby and Gabrielle, share a bedroom on the fourth floor, where the petal-pink scheme falls somewhere between that of an Ottoman tent and a Jane Austen novel. Silhouettes of the girls float atop romantic canopies in a Clarence House stripe. Rugs emblazoned with playful tigers decorate the floor between the twin beds. Across the hall the zoological theme continues in the playroom, with its custom Iksel safari-themed wallpaper, a zebra-patterned armchair, and, of course, the most dignified of dollhouses.
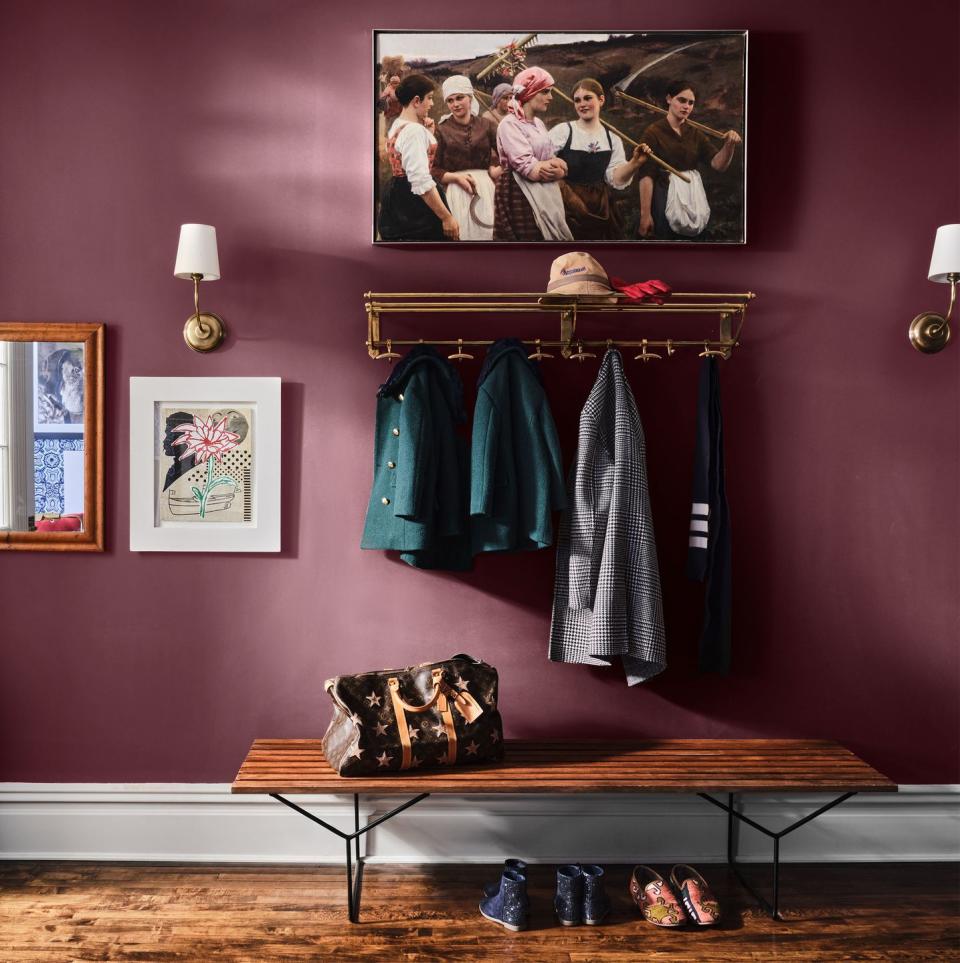
A feeling of ease pervades the house, giving the impression that it has always functioned seamlessly, but many architectural changes had to be made for the space to work as needed. “Opening up a house is like peeling an incredibly smelly onion—at each level you find something you don’t like,” says the designer. Two floors had to be reinforced—to sustain a bathtub in the main bathroom and a piano in the music room. The kitchen was pushed from the center of the main floor to the back, providing direct access to the garden, in addition to mild reshufflings on other floors. Comfort was key—within reason. “Jonathan has a weakness for all things French,” says Couturier. “There are Jean-Michel Frank chairs in the dining room. You’ve never seen more uncomfortable chairs! But because they are by a designer he loves, they are comfortable in his eyes.”
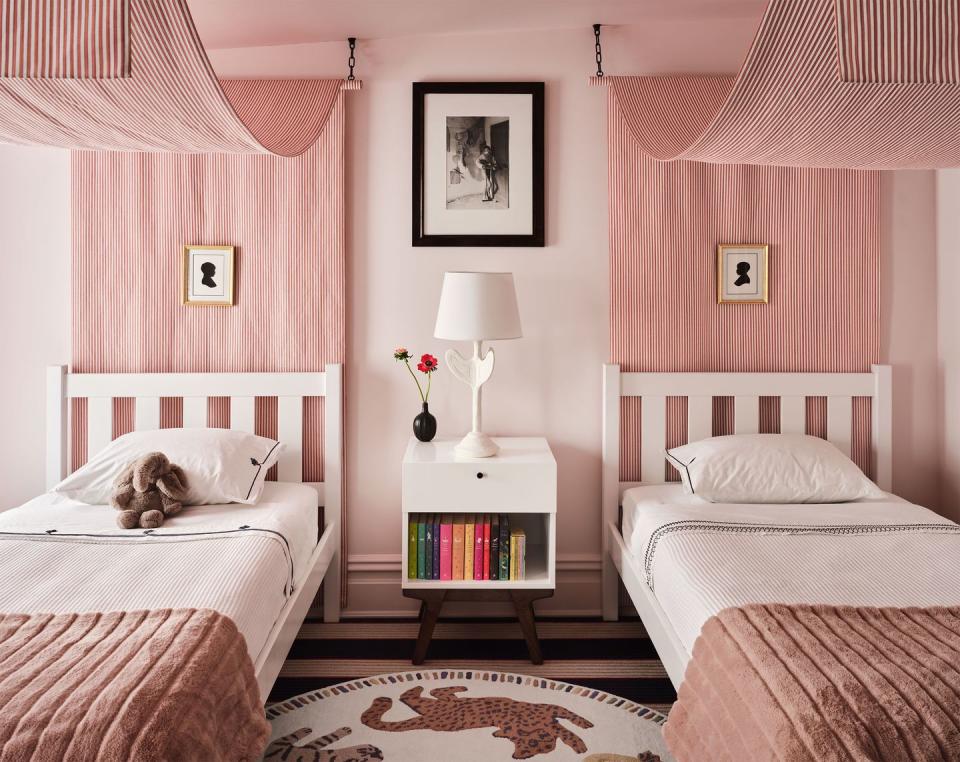
At every point the house is a study not just in ease but in memory. “It could have been something very sumptuous, but Jonathan wanted a space that reflected his soul, not his financial statements,” says Couturier of the friend he has come to know so well. “I think that’s why this house is so interesting to me; it’s part of my life as well.”
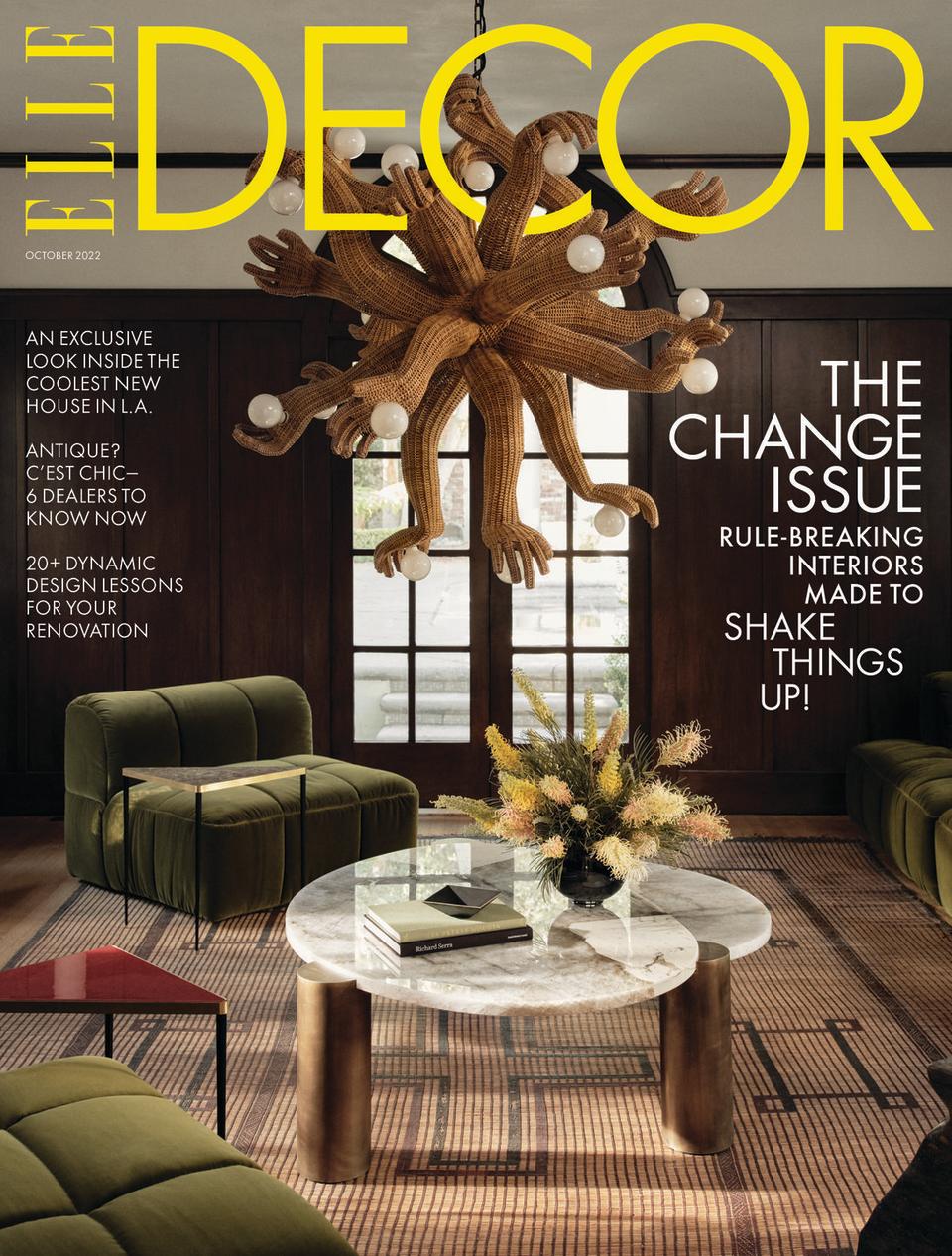
This story originally appeared in the October 2022 issue of ELLE DECOR. SUBSCRIBE
You Might Also Like

